Idées déco de sous-sols avec un mur jaune
Trier par:Populaires du jour
1 - 20 sur 127 photos
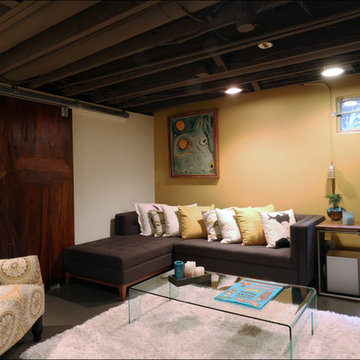
Two salvage doors were transformed into a cool industrial sliding barn door to partition off the unfinished laundry room area from the finished basement family room in this basement renovation by Arciform. A charming piece of art camoflauges the basement's original coal bins while sprayed out ceilings keep the basement's ductwork accessible while creating a finished feeling to the space. Design by Kristyn Bester. Photo by Photo Art Portraits
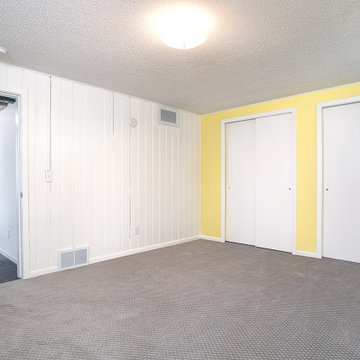
Castle converted a toilet and shower stall in the basement to a 1/2 bath.
Cette photo montre un sous-sol rétro semi-enterré et de taille moyenne avec un mur jaune, moquette, un sol gris et du lambris de bois.
Cette photo montre un sous-sol rétro semi-enterré et de taille moyenne avec un mur jaune, moquette, un sol gris et du lambris de bois.
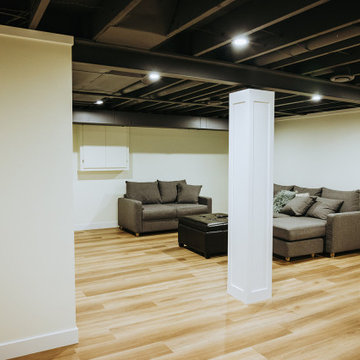
An open concept basement is outfitted with clean cleans and careful carpentry
Réalisation d'un sous-sol design enterré et de taille moyenne avec un mur jaune, un sol en vinyl, aucune cheminée et un sol marron.
Réalisation d'un sous-sol design enterré et de taille moyenne avec un mur jaune, un sol en vinyl, aucune cheminée et un sol marron.
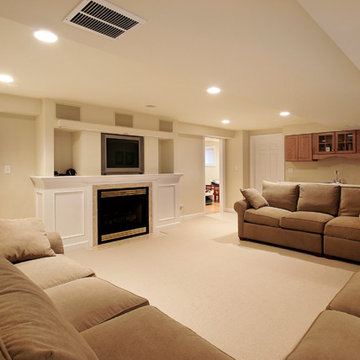
Cette photo montre un sous-sol chic enterré et de taille moyenne avec un mur jaune, moquette, une cheminée standard, un manteau de cheminée en plâtre et un sol beige.
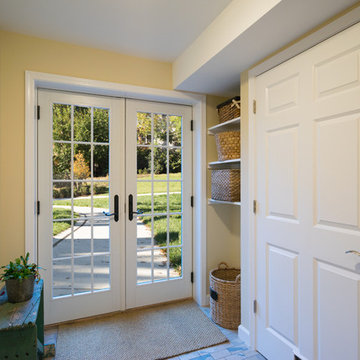
Jason Flakes
Inspiration pour un sous-sol design de taille moyenne avec un mur jaune et parquet clair.
Inspiration pour un sous-sol design de taille moyenne avec un mur jaune et parquet clair.
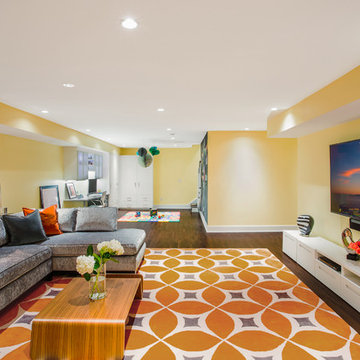
Idées déco pour un grand sous-sol contemporain enterré avec un mur jaune, un sol en bois brun et aucune cheminée.
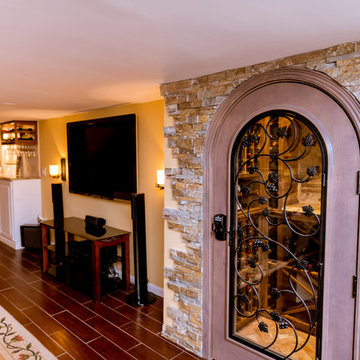
Wine Closet and Dry Bar in Basement
Inspiration pour un sous-sol design enterré et de taille moyenne avec un mur jaune.
Inspiration pour un sous-sol design enterré et de taille moyenne avec un mur jaune.
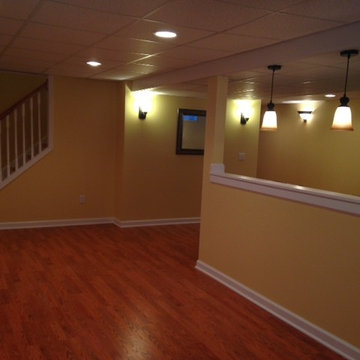
Aménagement d'un sous-sol classique semi-enterré et de taille moyenne avec un mur jaune et une cheminée standard.
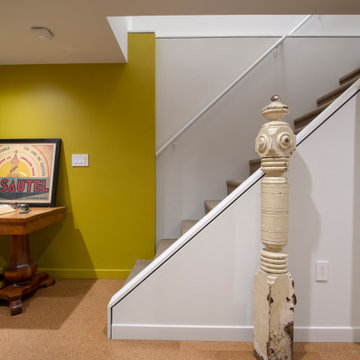
Cette photo montre un sous-sol rétro semi-enterré et de taille moyenne avec un mur jaune, un sol en liège et un sol marron.
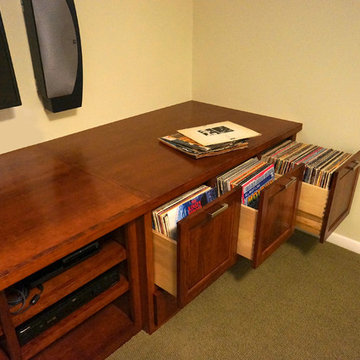
Photos by Greg Schmidt
Cette photo montre un sous-sol chic semi-enterré et de taille moyenne avec un mur jaune et moquette.
Cette photo montre un sous-sol chic semi-enterré et de taille moyenne avec un mur jaune et moquette.
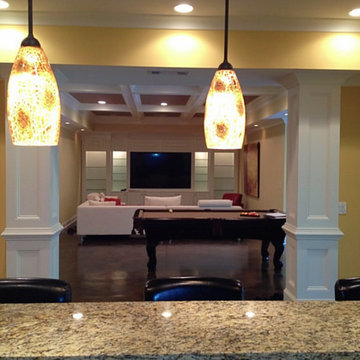
Addition screen Patio
Cette image montre un sous-sol design enterré et de taille moyenne avec un mur jaune, sol en béton ciré, une cheminée ribbon et un sol marron.
Cette image montre un sous-sol design enterré et de taille moyenne avec un mur jaune, sol en béton ciré, une cheminée ribbon et un sol marron.
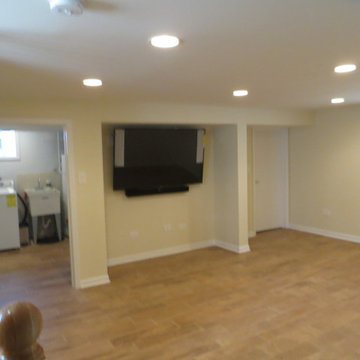
Staircase, painted and cleaned.
Idée de décoration pour un petit sous-sol minimaliste enterré avec un mur jaune, un sol en carrelage de porcelaine et un sol marron.
Idée de décoration pour un petit sous-sol minimaliste enterré avec un mur jaune, un sol en carrelage de porcelaine et un sol marron.
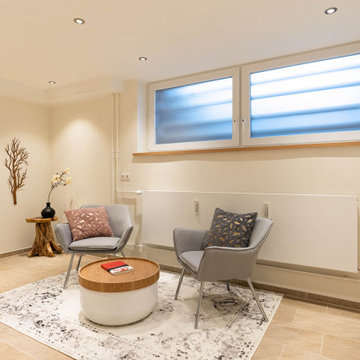
Kellerraum, der zum Gästezimmer und Arbeitszimmer umgebaut wurde. Fenster wurden mit Milchverglasung bestückt, sodass weiches Licht einfällt und das Souterrain nicht sichtbar wird.
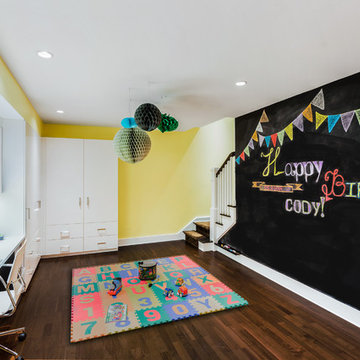
Idée de décoration pour un grand sous-sol design enterré avec un mur jaune, un sol en bois brun et aucune cheminée.

Simple finishing touches like polished concrete and dark painted ceiling help this basement family room feel stylish and finished. Design by Kristyn Bester. Photo by Photo Art Portraits
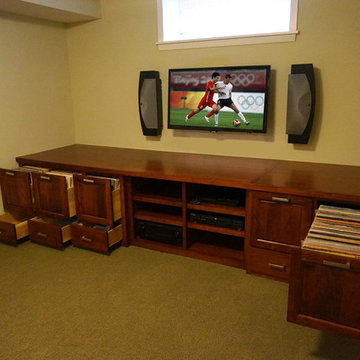
Photos by Greg Schmidt
Exemple d'un sous-sol chic semi-enterré et de taille moyenne avec un mur jaune et moquette.
Exemple d'un sous-sol chic semi-enterré et de taille moyenne avec un mur jaune et moquette.
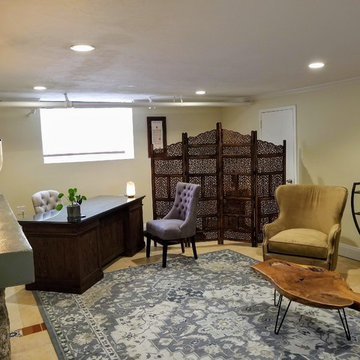
Creating a home based office by converting the basement into an eclectic layout for seeing clients and guests. Photo by True Identity Concepts
Réalisation d'un sous-sol bohème semi-enterré et de taille moyenne avec un mur jaune, un sol en carrelage de céramique, une cheminée standard, un manteau de cheminée en pierre et un sol jaune.
Réalisation d'un sous-sol bohème semi-enterré et de taille moyenne avec un mur jaune, un sol en carrelage de céramique, une cheminée standard, un manteau de cheminée en pierre et un sol jaune.
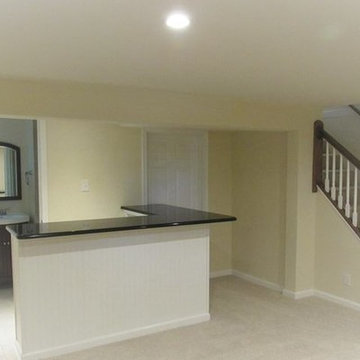
Idées déco pour un petit sous-sol donnant sur l'extérieur avec un mur jaune et moquette.
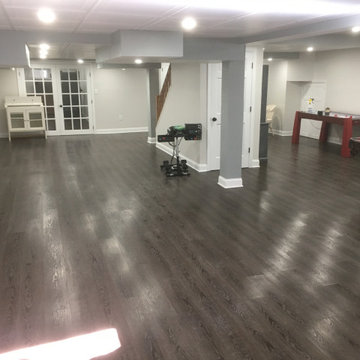
Aménagement d'un grand sous-sol classique enterré avec un mur jaune, sol en stratifié et un sol gris.
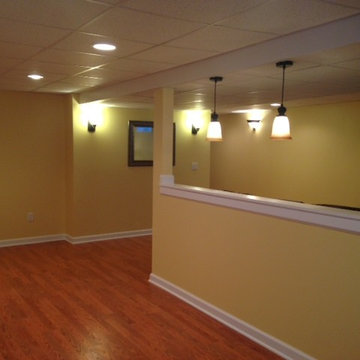
Cette image montre un sous-sol traditionnel semi-enterré et de taille moyenne avec un mur jaune et une cheminée standard.
Idées déco de sous-sols avec un mur jaune
1