Idées déco de sous-sols avec un mur marron et aucune cheminée
Trier par :
Budget
Trier par:Populaires du jour
141 - 160 sur 281 photos
1 sur 3
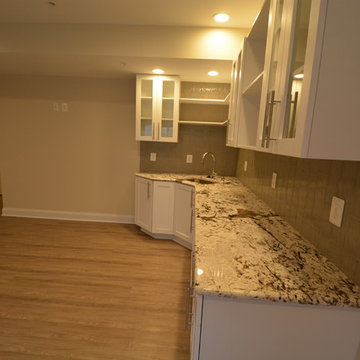
Eugene
Inspiration pour un grand sous-sol traditionnel donnant sur l'extérieur avec un mur marron, un sol en bois brun, aucune cheminée et un sol marron.
Inspiration pour un grand sous-sol traditionnel donnant sur l'extérieur avec un mur marron, un sol en bois brun, aucune cheminée et un sol marron.
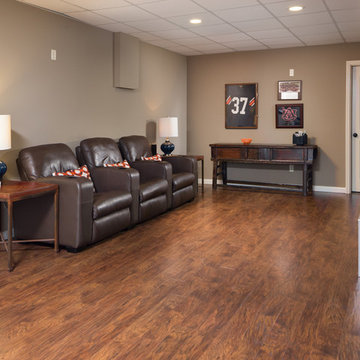
Tommy Daspit
Tommy Daspit is an Architectural, Commercial, Real Estate, and Google Maps Business View Trusted photographer in Birmingham, Alabama. Tommy provides the best in commercial photography in the southeastern United States (Alabama, Georgia, North Carolina, South Carolina, Florida, Mississippi, Louisiana, and Tennessee).View more of his work on his homepage: http://tommmydaspit.com/
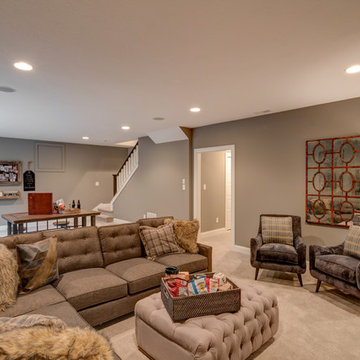
There's so much open space to enjoy in this entertainment room.
Photo by: Thomas Graham
Interior Design by: Everything Home Designs
Idées déco pour un sous-sol craftsman semi-enterré avec un mur marron, moquette et aucune cheminée.
Idées déco pour un sous-sol craftsman semi-enterré avec un mur marron, moquette et aucune cheminée.
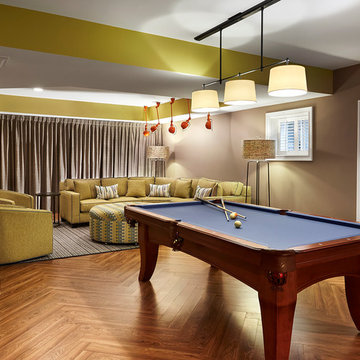
lighting, draperies
Idées déco pour un sous-sol contemporain enterré et de taille moyenne avec un mur marron, un sol en bois brun et aucune cheminée.
Idées déco pour un sous-sol contemporain enterré et de taille moyenne avec un mur marron, un sol en bois brun et aucune cheminée.
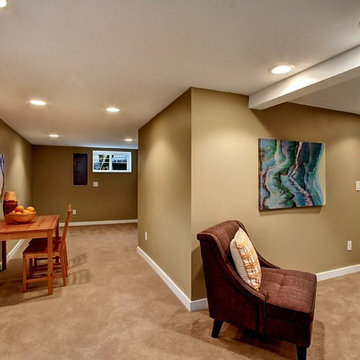
Exemple d'un sous-sol craftsman enterré et de taille moyenne avec un mur marron, moquette et aucune cheminée.
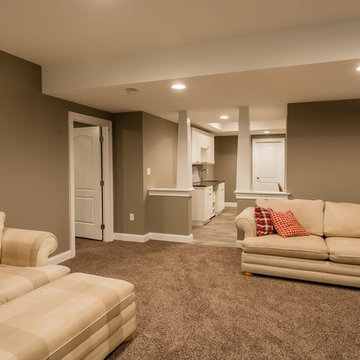
Cette photo montre un grand sous-sol chic enterré avec un mur marron, moquette, aucune cheminée et un sol marron.
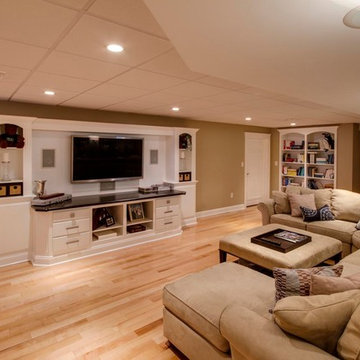
Aménagement d'un sous-sol classique de taille moyenne avec un mur marron, parquet clair, aucune cheminée et un sol marron.
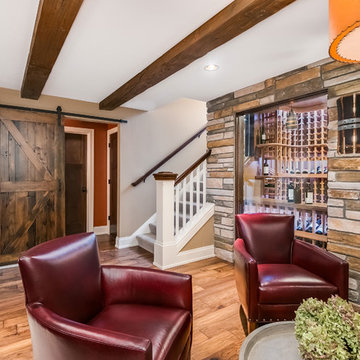
©Finished Basement Company
Inspiration pour un sous-sol traditionnel semi-enterré et de taille moyenne avec un mur marron, un sol en bois brun, aucune cheminée et un sol marron.
Inspiration pour un sous-sol traditionnel semi-enterré et de taille moyenne avec un mur marron, un sol en bois brun, aucune cheminée et un sol marron.
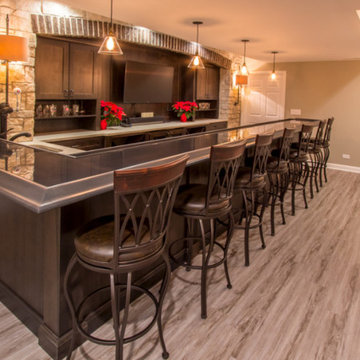
Basement remodel with custom glass pour bar/drink ledge/key tap/bar sink, stonework, entertainment center, lower-level bedroom with built in bunk beds/galvanized ladder, pillars/posts, two-tone paint, luxury vinyl tile and much more.
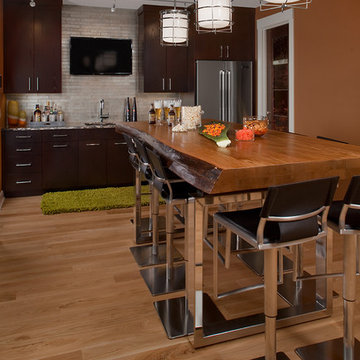
Inspired by a wide variety of architectural styles, the Yorkdale is truly unique. The hipped roof and nearby decorative corbels recall the best designs of the 1920s, while the mix of straight and curving lines and the stucco and stone add contemporary flavor and visual interest. A cameo window near the large front door adds street appeal. Windows also dominate the rear exterior, which features vast expanses of glass in the form of oversized windows that look out over the large backyard as well as inviting upper and lower screen porches, both of which measure more than 300 square feet.
Photographer: William Hebert
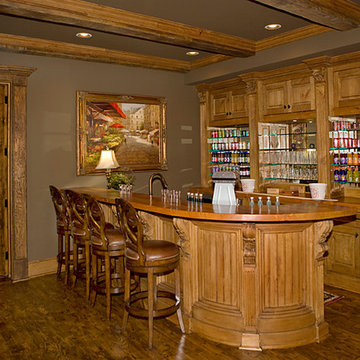
Exemple d'un sous-sol chic donnant sur l'extérieur et de taille moyenne avec un mur marron, parquet foncé, aucune cheminée et un sol marron.
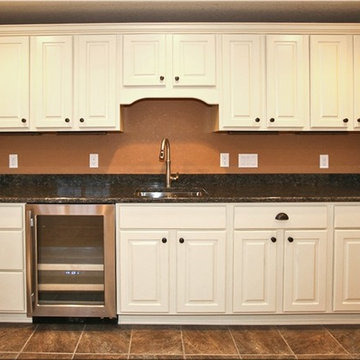
Exemple d'un sous-sol chic de taille moyenne avec un mur marron, un sol en carrelage de porcelaine, aucune cheminée et un sol marron.
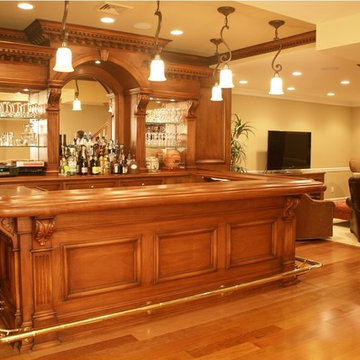
Inspiration pour un sous-sol traditionnel enterré et de taille moyenne avec un mur marron, un sol en carrelage de céramique, aucune cheminée et un sol beige.
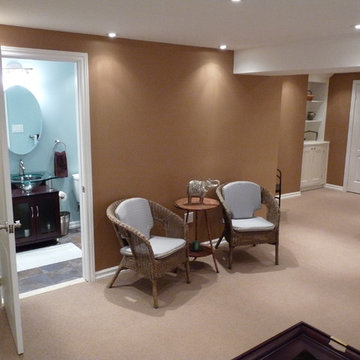
When we decided to construct a guest suite in our home we sought out designs and quotes from three recommended contractors. The quote from Living Space was our choice because they were the most professional, best-trained and most open to our suggestions. There price was also competitive. They took the extra time and helped shopped with us for fixtures, make helpful suggestions and even found someone to do upholstery work to complete the look of the suite. We now have an upgraded staircase, soundproof insulation, carpeting, a washroom with heated tile floor and storage closet, a sitting area and games room for our grandchildren and lots of extra storage space. We have been pleased with them as , the willingness to do follow-up work and are asking him to design additional storage and work area in our upstairs loft.
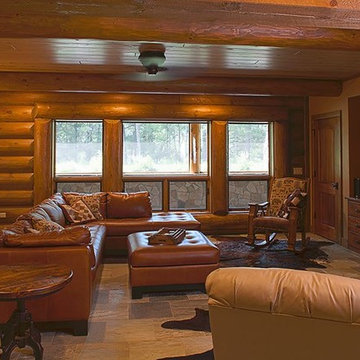
Designed & Built by Wisconsin Log Homes / Photos by KCJ Studios
Cette photo montre un sous-sol semi-enterré et de taille moyenne avec un mur marron, moquette et aucune cheminée.
Cette photo montre un sous-sol semi-enterré et de taille moyenne avec un mur marron, moquette et aucune cheminée.
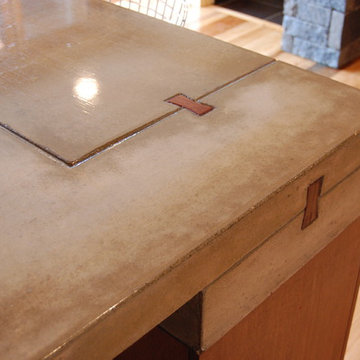
detail of interlocking concrete countertops at bar
Inspiration pour un sous-sol chalet donnant sur l'extérieur et de taille moyenne avec un mur marron, un sol en bois brun et aucune cheminée.
Inspiration pour un sous-sol chalet donnant sur l'extérieur et de taille moyenne avec un mur marron, un sol en bois brun et aucune cheminée.
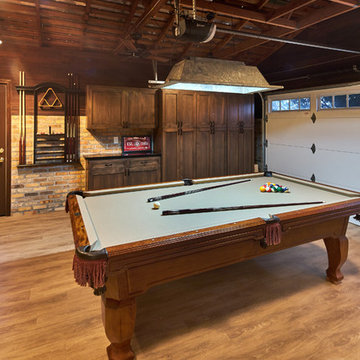
Mark Pinkerton
Inspiration pour un sous-sol chalet de taille moyenne et enterré avec un mur marron, un sol en vinyl et aucune cheminée.
Inspiration pour un sous-sol chalet de taille moyenne et enterré avec un mur marron, un sol en vinyl et aucune cheminée.
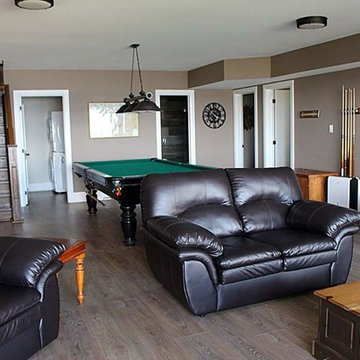
Idée de décoration pour un sous-sol design enterré et de taille moyenne avec un mur marron, un sol en bois brun, aucune cheminée et un sol gris.
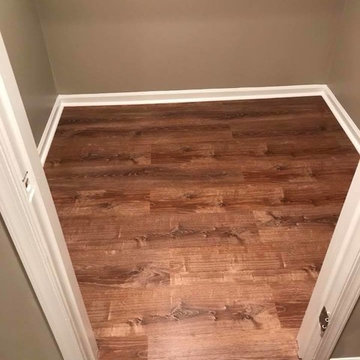
Cette image montre un grand sous-sol traditionnel enterré avec un mur marron, un sol en bois brun, aucune cheminée et un sol marron.
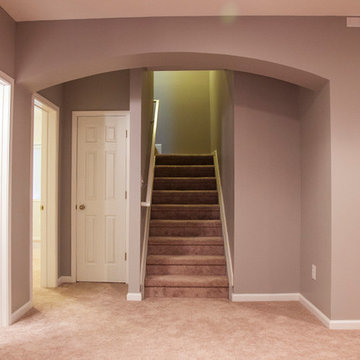
Trevor Ruszowski www.tr22photography.com
This is a basement project for a homeowner that wished to enjoy 1250 more square feet of finished living space that included a living area, guest bedroom, full bath, wet bar area. We started with all concrete walls and floors. What a transformation the finishing touches can make!!
Idées déco de sous-sols avec un mur marron et aucune cheminée
8