Idées déco de sous-sols avec un mur marron et sol en stratifié
Trier par :
Budget
Trier par:Populaires du jour
1 - 20 sur 76 photos
1 sur 3

Inspiration pour un sous-sol urbain donnant sur l'extérieur et de taille moyenne avec un mur marron, sol en stratifié, aucune cheminée et un sol marron.
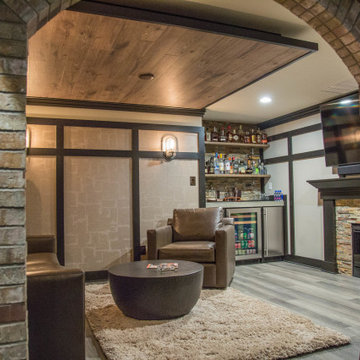
Our in-house design staff took this unfinished basement from sparse to stylish speak-easy complete with a fireplace, wine & bourbon bar and custom humidor.
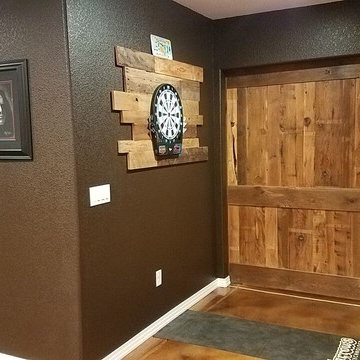
Idée de décoration pour un grand sous-sol chalet enterré avec un mur marron, sol en stratifié, aucune cheminée et un sol marron.
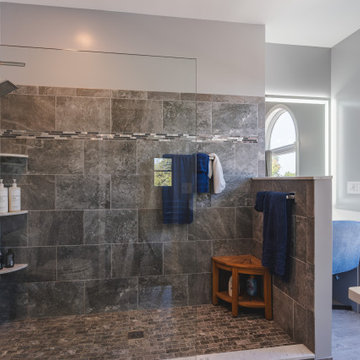
Inspiration pour un grand sous-sol design donnant sur l'extérieur avec un mur marron, sol en stratifié et un sol marron.
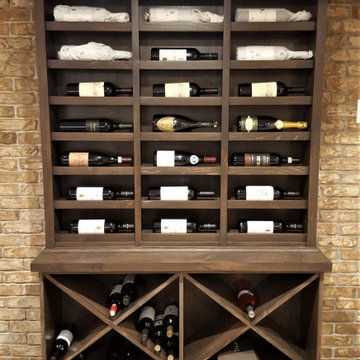
Réalisation d'un sous-sol chalet enterré et de taille moyenne avec un mur marron, sol en stratifié et un sol marron.
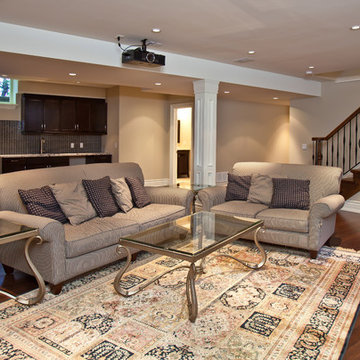
Cette photo montre un grand sous-sol tendance enterré avec un mur marron, sol en stratifié, aucune cheminée et un sol marron.
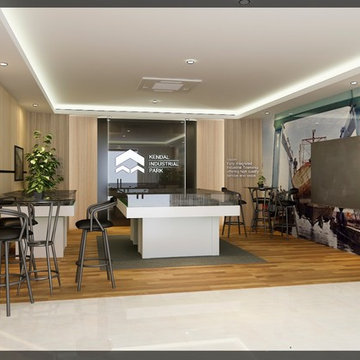
Aménagement d'un sous-sol moderne avec un mur marron, sol en stratifié et un sol marron.
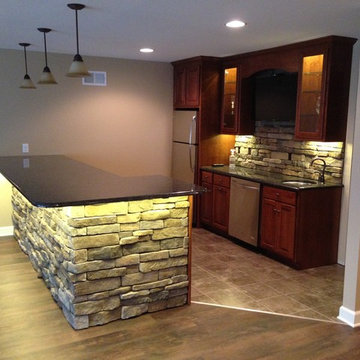
LED lights used under the granite bar to illuminate this beautiful Sierra Mountain Ledge stone from Eldorado Stone. The bar and cabinets are 42" high and very comfortable standing height. The custom cherry cabinets with LED lights under the wall cabinets and in the wall cabinets make this basement kitchen fell worm and inviting.
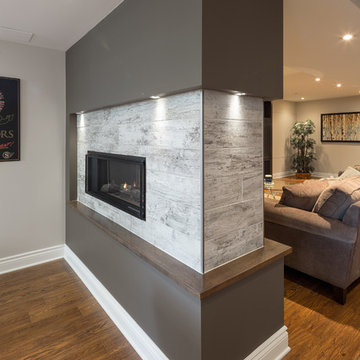
Linear two-sided fireplace separates the media room from the games area.
Réalisation d'un grand sous-sol design enterré avec un mur marron, sol en stratifié, une cheminée double-face, un manteau de cheminée en carrelage et un sol marron.
Réalisation d'un grand sous-sol design enterré avec un mur marron, sol en stratifié, une cheminée double-face, un manteau de cheminée en carrelage et un sol marron.
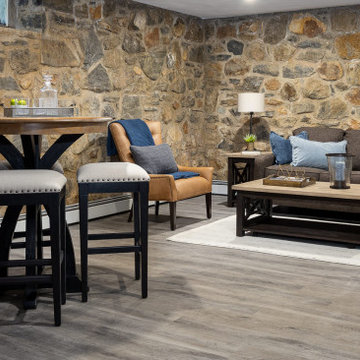
Idées déco pour un petit sous-sol campagne enterré avec un mur marron, sol en stratifié, une cheminée standard, un manteau de cheminée en pierre et un sol gris.
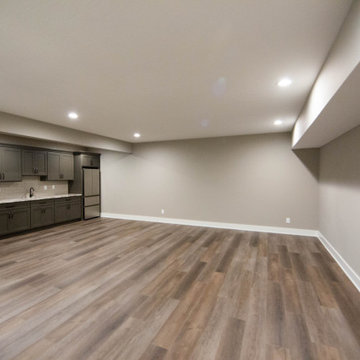
The home's basement features space fore entertaining as well as additional bed and bath rooms.
Idée de décoration pour un grand sous-sol tradition semi-enterré avec un mur marron, sol en stratifié et un sol marron.
Idée de décoration pour un grand sous-sol tradition semi-enterré avec un mur marron, sol en stratifié et un sol marron.
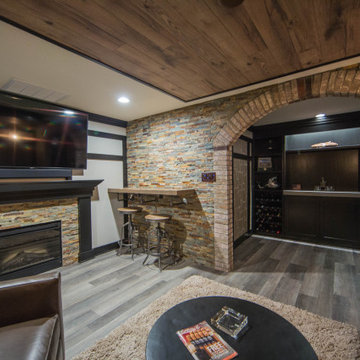
Our in-house design staff took this unfinished basement from sparse to stylish speak-easy complete with a fireplace, wine & bourbon bar and custom humidor.
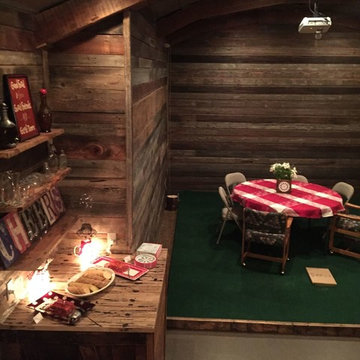
Idée de décoration pour un grand sous-sol chalet enterré avec un mur marron, sol en stratifié, aucune cheminée et un sol marron.
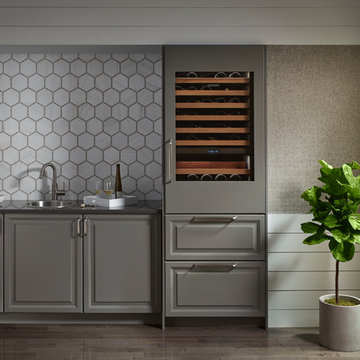
Mineral Gray Nickle in Ultracraft/Europa style kitchen. Mini Fridge
Aménagement d'un petit sous-sol contemporain semi-enterré avec un mur marron, sol en stratifié, aucune cheminée et un sol marron.
Aménagement d'un petit sous-sol contemporain semi-enterré avec un mur marron, sol en stratifié, aucune cheminée et un sol marron.
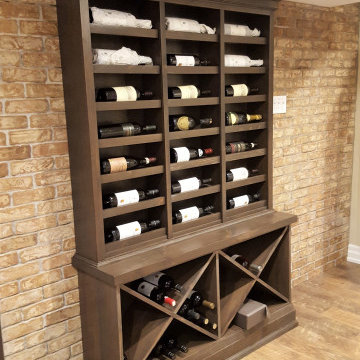
Réalisation d'un sous-sol chalet enterré et de taille moyenne avec un mur marron, sol en stratifié et un sol marron.
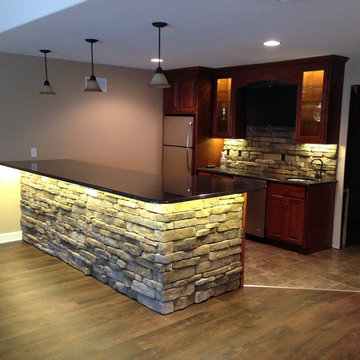
LED lights used under the granite bar to illuminate this beautiful Sierra Mountain Ledge stone from Eldorado Stone. The bar and cabinets are 42" high and very comfortable standing height. The custom cherry cabinets with LED lights under the wall cabinets and in the wall cabinets make this basement kitchen fell worm and inviting.
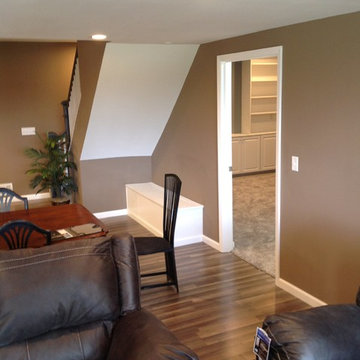
Réalisation d'un sous-sol tradition enterré et de taille moyenne avec un mur marron, sol en stratifié, aucune cheminée et un sol marron.
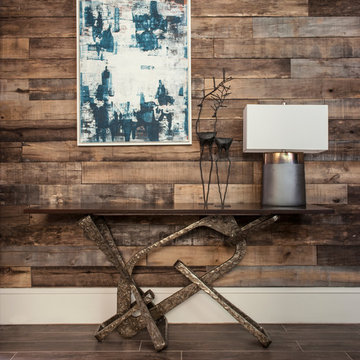
Exemple d'un sous-sol chic de taille moyenne et donnant sur l'extérieur avec un mur marron, sol en stratifié et un sol marron.
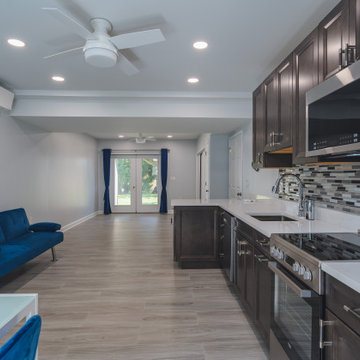
Idée de décoration pour un grand sous-sol design donnant sur l'extérieur avec un mur marron, sol en stratifié et un sol marron.
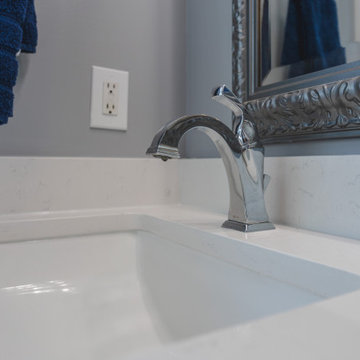
Idées déco pour un grand sous-sol contemporain donnant sur l'extérieur avec un mur marron, sol en stratifié et un sol marron.
Idées déco de sous-sols avec un mur marron et sol en stratifié
1