Idées déco de sous-sols avec un mur marron et tous types de manteaux de cheminée
Trier par :
Budget
Trier par:Populaires du jour
101 - 120 sur 217 photos
1 sur 3
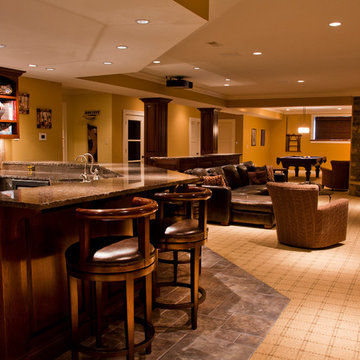
Photo by Venue Magazine; An elegant and traditional home near Cincinnati, Ohio. Generous use of wood and stone give this large residence an earthy, cozy feel.
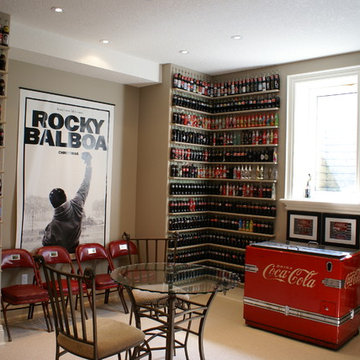
This is the ultimate Coca-Cola and Rocky Balboa space was made for this client's basement escape.
Exemple d'un grand sous-sol tendance enterré avec un mur marron, moquette, une cheminée d'angle et un manteau de cheminée en pierre.
Exemple d'un grand sous-sol tendance enterré avec un mur marron, moquette, une cheminée d'angle et un manteau de cheminée en pierre.
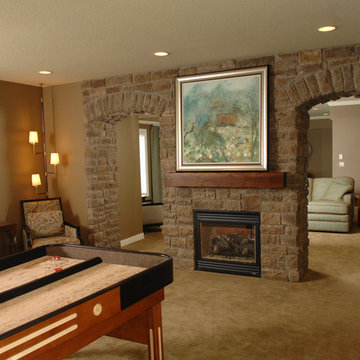
Inspiration pour un sous-sol traditionnel enterré et de taille moyenne avec un mur marron, moquette, une cheminée standard et un manteau de cheminée en pierre.
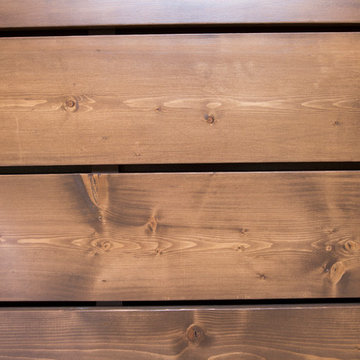
Wood slat wall.
Marnie Swenson, MJFotography, Inc
Cette photo montre un grand sous-sol montagne donnant sur l'extérieur avec un mur marron, parquet clair, une cheminée standard et un manteau de cheminée en pierre.
Cette photo montre un grand sous-sol montagne donnant sur l'extérieur avec un mur marron, parquet clair, une cheminée standard et un manteau de cheminée en pierre.
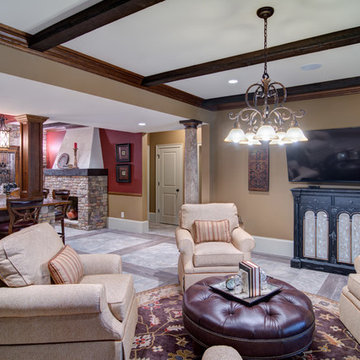
This client wanted their Terrace Level to be comprised of the warm finishes and colors found in a true Tuscan home. Basement was completely unfinished so once we space planned for all necessary areas including pre-teen media area and game room, adult media area, home bar and wine cellar guest suite and bathroom; we started selecting materials that were authentic and yet low maintenance since the entire space opens to an outdoor living area with pool. The wood like porcelain tile used to create interest on floors was complimented by custom distressed beams on the ceilings. Real stucco walls and brick floors lit by a wrought iron lantern create a true wine cellar mood. A sloped fireplace designed with brick, stone and stucco was enhanced with the rustic wood beam mantle to resemble a fireplace seen in Italy while adding a perfect and unexpected rustic charm and coziness to the bar area. Finally decorative finishes were applied to columns for a layered and worn appearance. Tumbled stone backsplash behind the bar was hand painted for another one of a kind focal point. Some other important features are the double sided iron railed staircase designed to make the space feel more unified and open and the barrel ceiling in the wine cellar. Carefully selected furniture and accessories complete the look.
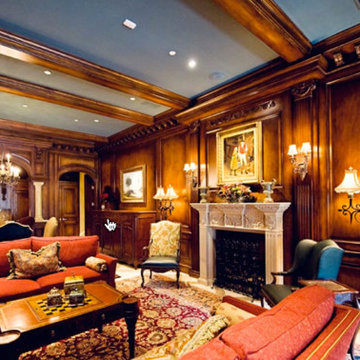
Custom Basement Living Room by ICI
Photos by Robert Butler
Exemple d'un grand sous-sol craftsman donnant sur l'extérieur avec un mur marron, un sol en calcaire, une cheminée standard et un manteau de cheminée en pierre.
Exemple d'un grand sous-sol craftsman donnant sur l'extérieur avec un mur marron, un sol en calcaire, une cheminée standard et un manteau de cheminée en pierre.
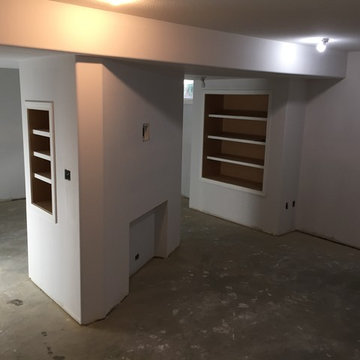
Cette image montre un grand sous-sol minimaliste enterré avec un mur marron, moquette, une cheminée standard et un manteau de cheminée en carrelage.
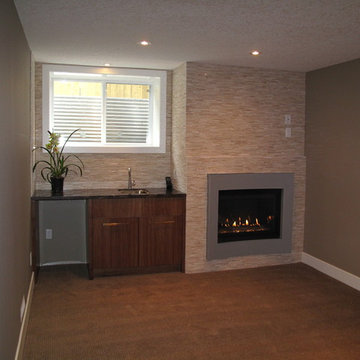
Exemple d'un sous-sol tendance semi-enterré et de taille moyenne avec un mur marron, moquette, un manteau de cheminée en pierre, un sol marron et une cheminée standard.
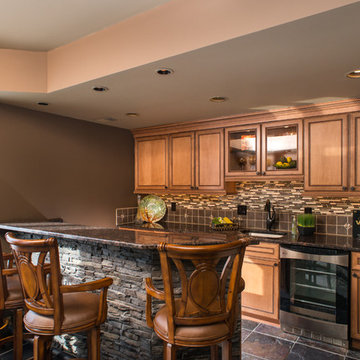
Cette image montre un grand sous-sol traditionnel donnant sur l'extérieur avec un mur marron, un sol en carrelage de céramique, une cheminée standard et un manteau de cheminée en pierre.
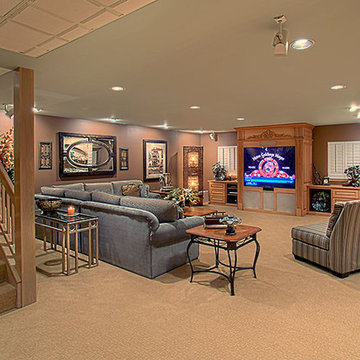
Photo by: Norman Sizemore
Inspiration pour un grand sous-sol traditionnel enterré avec un mur marron, moquette, une cheminée standard et un manteau de cheminée en brique.
Inspiration pour un grand sous-sol traditionnel enterré avec un mur marron, moquette, une cheminée standard et un manteau de cheminée en brique.
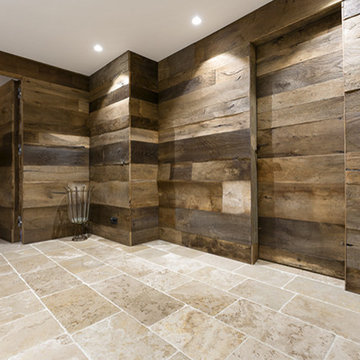
rivestimento in rovere antico e pavimento anticato "Gotico" della collezzione Anticati d'autore Viel (www.anticatidautore.it)
angolo cucina in pietra lavorata su misura con finitura grezza
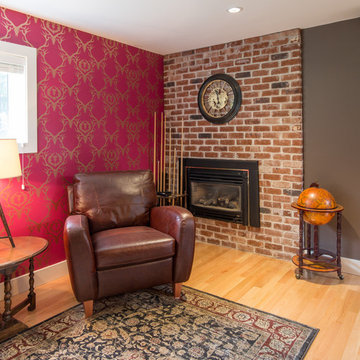
Aménagement d'un sous-sol industriel donnant sur l'extérieur avec un mur marron, parquet clair, une cheminée standard, un manteau de cheminée en brique et un sol beige.
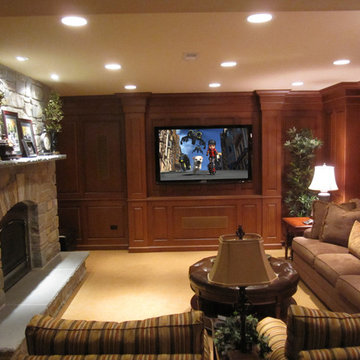
Réalisation d'un sous-sol tradition de taille moyenne avec un mur marron, moquette, une cheminée standard et un manteau de cheminée en brique.
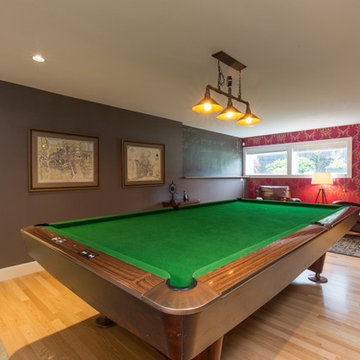
Inspiration pour un sous-sol urbain donnant sur l'extérieur avec un mur marron, parquet clair, une cheminée standard, un manteau de cheminée en brique et un sol beige.
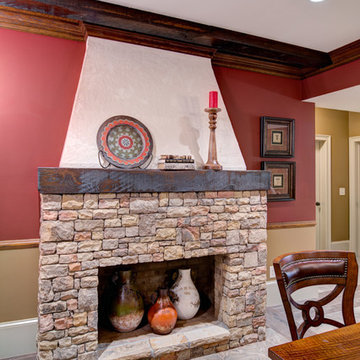
This client wanted their Terrace Level to be comprised of the warm finishes and colors found in a true Tuscan home. Basement was completely unfinished so once we space planned for all necessary areas including pre-teen media area and game room, adult media area, home bar and wine cellar guest suite and bathroom; we started selecting materials that were authentic and yet low maintenance since the entire space opens to an outdoor living area with pool. The wood like porcelain tile used to create interest on floors was complimented by custom distressed beams on the ceilings. Real stucco walls and brick floors lit by a wrought iron lantern create a true wine cellar mood. A sloped fireplace designed with brick, stone and stucco was enhanced with the rustic wood beam mantle to resemble a fireplace seen in Italy while adding a perfect and unexpected rustic charm and coziness to the bar area. Finally decorative finishes were applied to columns for a layered and worn appearance. Tumbled stone backsplash behind the bar was hand painted for another one of a kind focal point. Some other important features are the double sided iron railed staircase designed to make the space feel more unified and open and the barrel ceiling in the wine cellar. Carefully selected furniture and accessories complete the look.
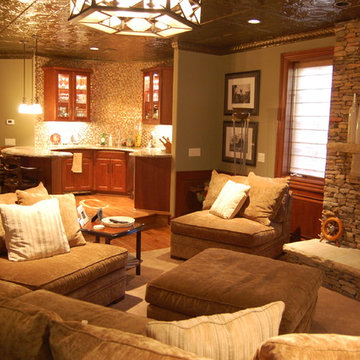
Omega Creations
Raised Circular Bar in Homeowners Man Cave is finished off with Monogram in center of Floor
Cette photo montre un sous-sol chic semi-enterré avec un mur marron, parquet clair, une cheminée standard et un manteau de cheminée en pierre.
Cette photo montre un sous-sol chic semi-enterré avec un mur marron, parquet clair, une cheminée standard et un manteau de cheminée en pierre.
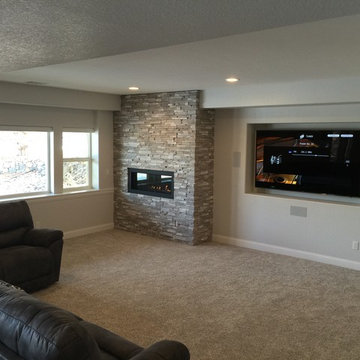
Réalisation d'un sous-sol tradition semi-enterré et de taille moyenne avec un mur marron, moquette, salle de cinéma, une cheminée ribbon, un manteau de cheminée en pierre de parement, un sol beige et un plafond décaissé.
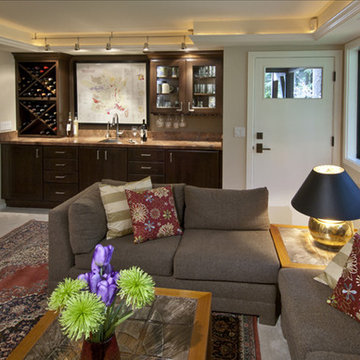
Part of a whole home renovation
Cette photo montre un sous-sol tendance semi-enterré avec un mur marron, moquette et un manteau de cheminée en brique.
Cette photo montre un sous-sol tendance semi-enterré avec un mur marron, moquette et un manteau de cheminée en brique.
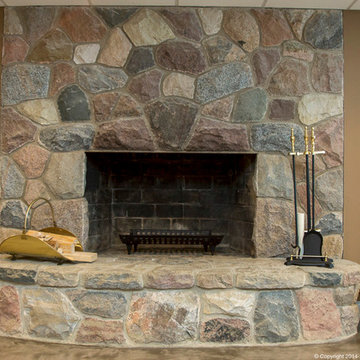
Réalisation d'un sous-sol tradition semi-enterré avec un mur marron, moquette, une cheminée standard, un manteau de cheminée en pierre et un sol beige.
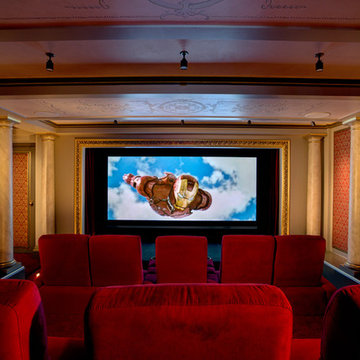
The regal home theatre has plenty of seating for the whole family. Gold detailing on the walls and red theatre seats add to the authentic feel.
Scott Bergmann Photography
Idées déco de sous-sols avec un mur marron et tous types de manteaux de cheminée
6