Idées déco de sous-sols avec un mur marron et un manteau de cheminée en pierre
Trier par :
Budget
Trier par:Populaires du jour
101 - 120 sur 130 photos
1 sur 3
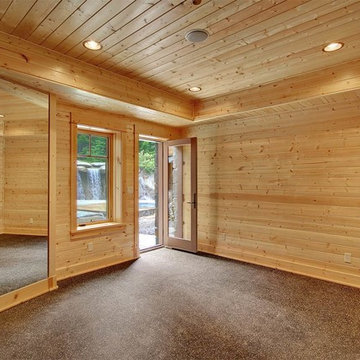
Inspiration pour un grand sous-sol chalet donnant sur l'extérieur avec un mur marron, une cheminée standard et un manteau de cheminée en pierre.
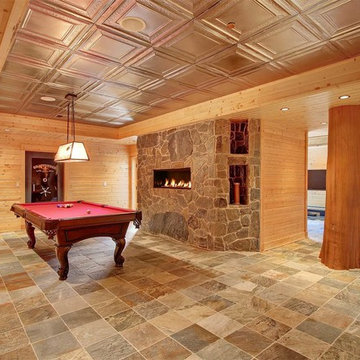
In the basement features a large area for games and drinks with the pool table and bar area.
Cette photo montre un grand sous-sol montagne donnant sur l'extérieur avec un mur marron, une cheminée standard et un manteau de cheminée en pierre.
Cette photo montre un grand sous-sol montagne donnant sur l'extérieur avec un mur marron, une cheminée standard et un manteau de cheminée en pierre.
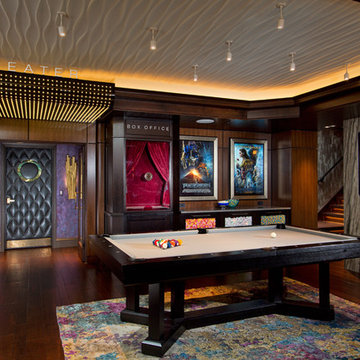
Guests are transported back to the golden age of movie going when they reach the home theater. A velvet lined box office, candy bar, LED illuminated marquee and plush door all set the mood for a perfect movie night.
Scott Bergmann Photography
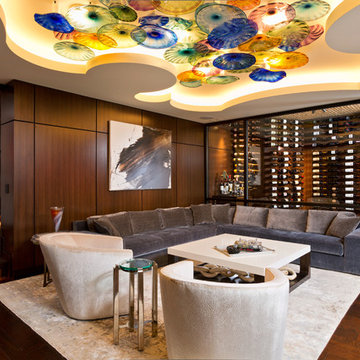
As business owners themselves, the homeowners were very conscious throughout the project to support as many local artisans and craftsman as possible. Examples of this can be seen most clearly in their love of art by Zack Lobdell displayed around the basement.
Scott Bergmann Photography
Painting by Zachary Lobdell
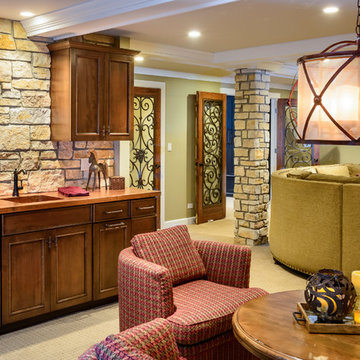
Réalisation d'un sous-sol tradition semi-enterré et de taille moyenne avec un mur marron, moquette, une cheminée standard et un manteau de cheminée en pierre.
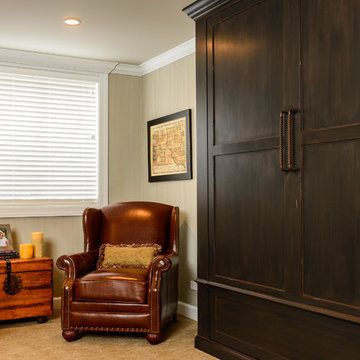
Custom built murphy bed.
Idée de décoration pour un sous-sol tradition semi-enterré et de taille moyenne avec un mur marron, moquette, une cheminée standard et un manteau de cheminée en pierre.
Idée de décoration pour un sous-sol tradition semi-enterré et de taille moyenne avec un mur marron, moquette, une cheminée standard et un manteau de cheminée en pierre.
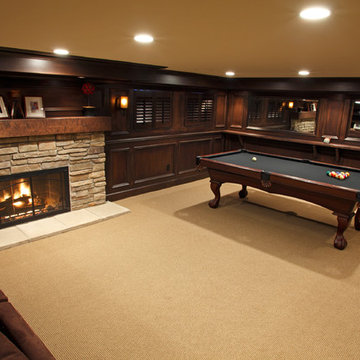
Remodel of lower level of home in Metro-Detroit. Dark stained cabinets with paneled walls give this space a warm and elegant feel
Photo by Dave Freers
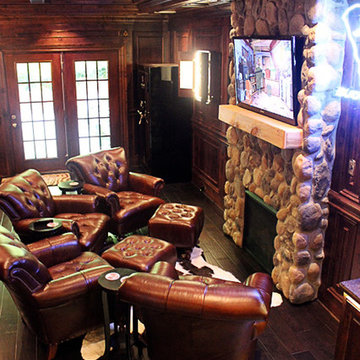
Adawn Smith
Idées déco pour un sous-sol montagne donnant sur l'extérieur et de taille moyenne avec un mur marron, parquet foncé, une cheminée standard, un manteau de cheminée en pierre et un sol marron.
Idées déco pour un sous-sol montagne donnant sur l'extérieur et de taille moyenne avec un mur marron, parquet foncé, une cheminée standard, un manteau de cheminée en pierre et un sol marron.
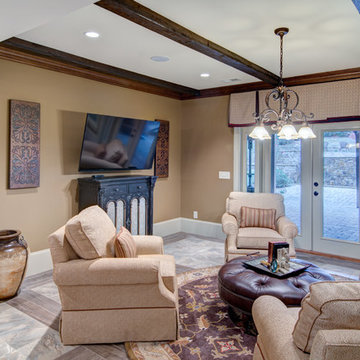
This client wanted their Terrace Level to be comprised of the warm finishes and colors found in a true Tuscan home. Basement was completely unfinished so once we space planned for all necessary areas including pre-teen media area and game room, adult media area, home bar and wine cellar guest suite and bathroom; we started selecting materials that were authentic and yet low maintenance since the entire space opens to an outdoor living area with pool. The wood like porcelain tile used to create interest on floors was complimented by custom distressed beams on the ceilings. Real stucco walls and brick floors lit by a wrought iron lantern create a true wine cellar mood. A sloped fireplace designed with brick, stone and stucco was enhanced with the rustic wood beam mantle to resemble a fireplace seen in Italy while adding a perfect and unexpected rustic charm and coziness to the bar area. Finally decorative finishes were applied to columns for a layered and worn appearance. Tumbled stone backsplash behind the bar was hand painted for another one of a kind focal point. Some other important features are the double sided iron railed staircase designed to make the space feel more unified and open and the barrel ceiling in the wine cellar. Carefully selected furniture and accessories complete the look.
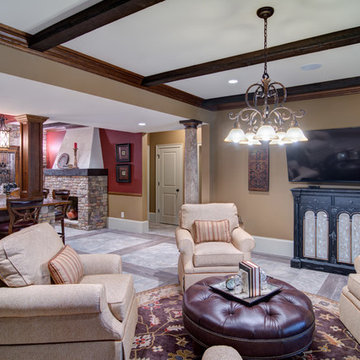
This client wanted their Terrace Level to be comprised of the warm finishes and colors found in a true Tuscan home. Basement was completely unfinished so once we space planned for all necessary areas including pre-teen media area and game room, adult media area, home bar and wine cellar guest suite and bathroom; we started selecting materials that were authentic and yet low maintenance since the entire space opens to an outdoor living area with pool. The wood like porcelain tile used to create interest on floors was complimented by custom distressed beams on the ceilings. Real stucco walls and brick floors lit by a wrought iron lantern create a true wine cellar mood. A sloped fireplace designed with brick, stone and stucco was enhanced with the rustic wood beam mantle to resemble a fireplace seen in Italy while adding a perfect and unexpected rustic charm and coziness to the bar area. Finally decorative finishes were applied to columns for a layered and worn appearance. Tumbled stone backsplash behind the bar was hand painted for another one of a kind focal point. Some other important features are the double sided iron railed staircase designed to make the space feel more unified and open and the barrel ceiling in the wine cellar. Carefully selected furniture and accessories complete the look.
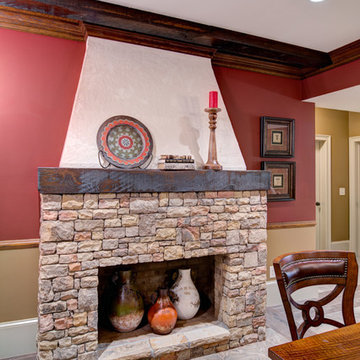
This client wanted their Terrace Level to be comprised of the warm finishes and colors found in a true Tuscan home. Basement was completely unfinished so once we space planned for all necessary areas including pre-teen media area and game room, adult media area, home bar and wine cellar guest suite and bathroom; we started selecting materials that were authentic and yet low maintenance since the entire space opens to an outdoor living area with pool. The wood like porcelain tile used to create interest on floors was complimented by custom distressed beams on the ceilings. Real stucco walls and brick floors lit by a wrought iron lantern create a true wine cellar mood. A sloped fireplace designed with brick, stone and stucco was enhanced with the rustic wood beam mantle to resemble a fireplace seen in Italy while adding a perfect and unexpected rustic charm and coziness to the bar area. Finally decorative finishes were applied to columns for a layered and worn appearance. Tumbled stone backsplash behind the bar was hand painted for another one of a kind focal point. Some other important features are the double sided iron railed staircase designed to make the space feel more unified and open and the barrel ceiling in the wine cellar. Carefully selected furniture and accessories complete the look.
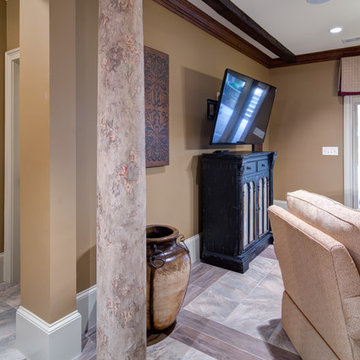
This client wanted their Terrace Level to be comprised of the warm finishes and colors found in a true Tuscan home. Basement was completely unfinished so once we space planned for all necessary areas including pre-teen media area and game room, adult media area, home bar and wine cellar guest suite and bathroom; we started selecting materials that were authentic and yet low maintenance since the entire space opens to an outdoor living area with pool. The wood like porcelain tile used to create interest on floors was complimented by custom distressed beams on the ceilings. Real stucco walls and brick floors lit by a wrought iron lantern create a true wine cellar mood. A sloped fireplace designed with brick, stone and stucco was enhanced with the rustic wood beam mantle to resemble a fireplace seen in Italy while adding a perfect and unexpected rustic charm and coziness to the bar area. Finally decorative finishes were applied to columns for a layered and worn appearance. Tumbled stone backsplash behind the bar was hand painted for another one of a kind focal point. Some other important features are the double sided iron railed staircase designed to make the space feel more unified and open and the barrel ceiling in the wine cellar. Carefully selected furniture and accessories complete the look.
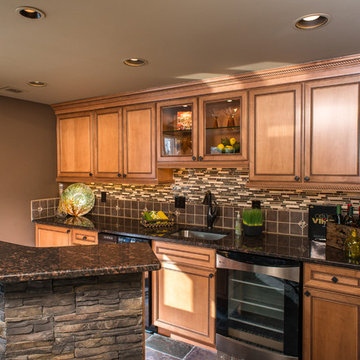
Cette photo montre un grand sous-sol chic donnant sur l'extérieur avec un mur marron, un sol en carrelage de céramique, une cheminée standard et un manteau de cheminée en pierre.
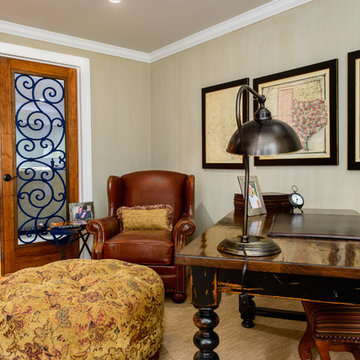
Inspiration pour un sous-sol traditionnel semi-enterré et de taille moyenne avec un mur marron, moquette, une cheminée standard et un manteau de cheminée en pierre.
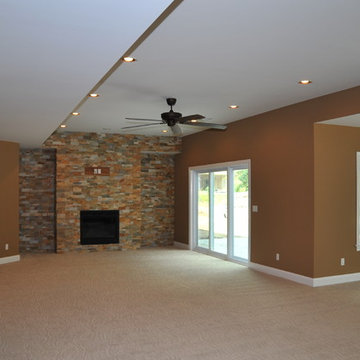
Inspiration pour un grand sous-sol craftsman donnant sur l'extérieur avec un mur marron, moquette, une cheminée standard et un manteau de cheminée en pierre.
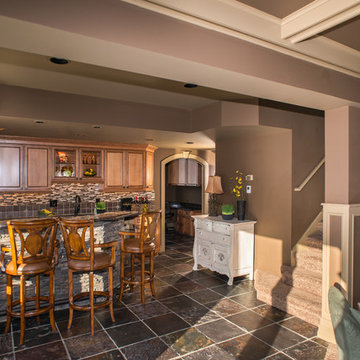
Idée de décoration pour un grand sous-sol tradition donnant sur l'extérieur avec un mur marron, un sol en carrelage de céramique, une cheminée standard et un manteau de cheminée en pierre.
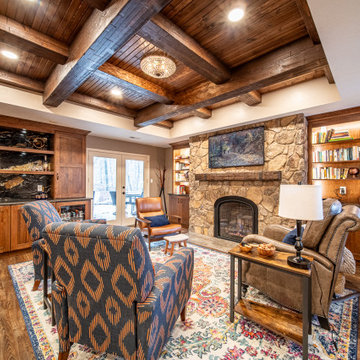
A new gas fireplace, adorned with real stone veneer and flanked by built-in shelving, is a focal point of this rustic basement remodel.
Idée de décoration pour un grand sous-sol chalet donnant sur l'extérieur avec salle de cinéma, un mur marron, un sol en vinyl, une cheminée standard, un manteau de cheminée en pierre, un sol marron et poutres apparentes.
Idée de décoration pour un grand sous-sol chalet donnant sur l'extérieur avec salle de cinéma, un mur marron, un sol en vinyl, une cheminée standard, un manteau de cheminée en pierre, un sol marron et poutres apparentes.
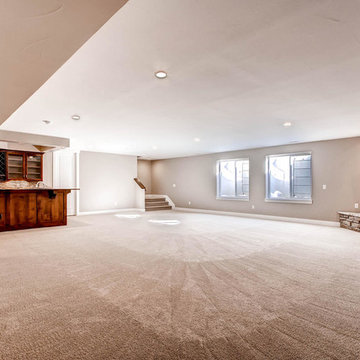
Aménagement d'un sous-sol contemporain avec un mur marron, moquette et un manteau de cheminée en pierre.
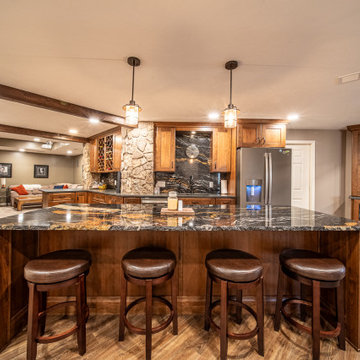
This expansive basement remodel includes an expanded kitchen area, a snack bar, and a media room.
Réalisation d'un grand sous-sol chalet donnant sur l'extérieur avec salle de cinéma, un mur marron, un sol en vinyl, une cheminée standard, un manteau de cheminée en pierre, un sol marron et poutres apparentes.
Réalisation d'un grand sous-sol chalet donnant sur l'extérieur avec salle de cinéma, un mur marron, un sol en vinyl, une cheminée standard, un manteau de cheminée en pierre, un sol marron et poutres apparentes.
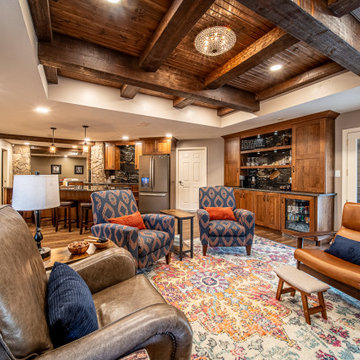
This basement remodel included a more expansive kitchen area, complete with a large island ideal for entertaining. An additional beverage, snack, and buffet area was thoughtfully positioned near the back door for convenient access to the pool.
Idées déco de sous-sols avec un mur marron et un manteau de cheminée en pierre
6