Idées déco de sous-sols avec un mur marron et un mur blanc
Trier par :
Budget
Trier par:Populaires du jour
141 - 160 sur 7 279 photos
1 sur 3

This lower-level entertainment area and spare bedroom is the perfect flex space for game nights, family gatherings, and hosting overnight guests. We furnished the space in a soft palette of light blues and cream-colored neutrals. This palette feels cohesive with the other rooms in the home and helps the area feel bright, with or without great natural lighting.
For functionality, we also offered two seating options, this 2-3 person sofa and a comfortable upholstered chair that can be easily moved to face the TV or cozy up to the ottoman when you break out the board games.

Cette photo montre un sous-sol industriel de taille moyenne et semi-enterré avec un mur blanc, sol en stratifié, une cheminée standard, un manteau de cheminée en bois, un sol marron et poutres apparentes.

A brownstone cellar revitalized with custom built ins throughout for tv lounging, plenty of play space, and a fitness center.
Exemple d'un sous-sol tendance semi-enterré et de taille moyenne avec salle de cinéma, un mur blanc, un sol en carrelage de porcelaine et un sol beige.
Exemple d'un sous-sol tendance semi-enterré et de taille moyenne avec salle de cinéma, un mur blanc, un sol en carrelage de porcelaine et un sol beige.

Inspiration pour un grand sous-sol minimaliste semi-enterré avec un bar de salon, un mur blanc, un sol en vinyl et un plafond décaissé.
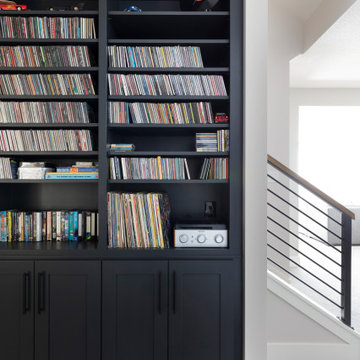
With an athletic court (disco ball included!), billiards game space, and a mini kitchen/bar overlooking the media lounge area -- this lower level is sure to be the coolest hangout spot on the block! The kids are set for sleepovers in this lower level–it provides ample space to run around, and extra bedrooms to crash after the fun!

New lower level wet bar complete with glass backsplash, floating shelving with built-in backlighting, built-in microwave, beveral cooler, 18" dishwasher, wine storage, tile flooring, carpet, lighting, etc.
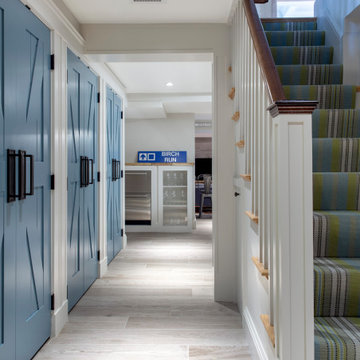
TEAM
Architect: LDa Architecture & Interiors
Interior Design: LDa Architecture & Interiors
Photographer: Sean Litchfield Photography
Cette image montre un grand sous-sol traditionnel enterré avec un mur blanc, parquet clair, aucune cheminée et un sol gris.
Cette image montre un grand sous-sol traditionnel enterré avec un mur blanc, parquet clair, aucune cheminée et un sol gris.
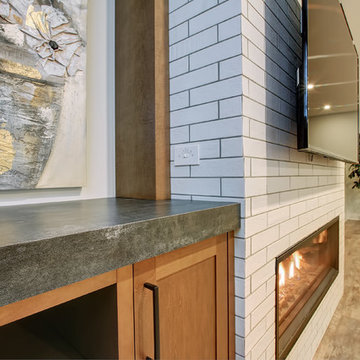
Cozy basement entertainment space with floor-to-ceiling linear fireplace and tailor-made bar
Inspiration pour un sous-sol traditionnel de taille moyenne et semi-enterré avec un mur blanc, une cheminée ribbon et un manteau de cheminée en brique.
Inspiration pour un sous-sol traditionnel de taille moyenne et semi-enterré avec un mur blanc, une cheminée ribbon et un manteau de cheminée en brique.
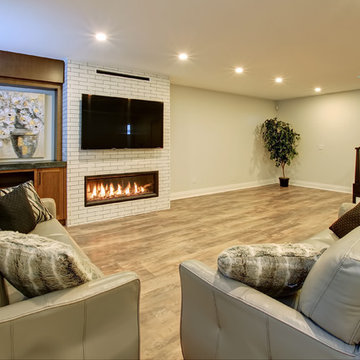
Cozy basement entertainment space with floor-to-ceiling linear fireplace and tailor-made bar
Idées déco pour un sous-sol classique semi-enterré et de taille moyenne avec un mur blanc, une cheminée ribbon et un manteau de cheminée en brique.
Idées déco pour un sous-sol classique semi-enterré et de taille moyenne avec un mur blanc, une cheminée ribbon et un manteau de cheminée en brique.

Cette photo montre un grand sous-sol industriel enterré avec un mur blanc, sol en béton ciré, une cheminée standard et un manteau de cheminée en brique.
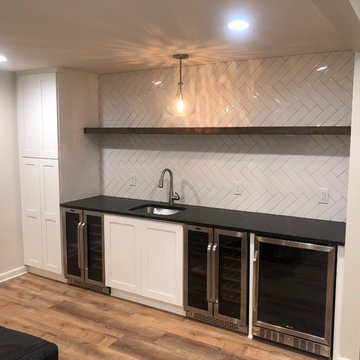
Basement renovation with wetbar. Two coolers, subway zig zag tile, new cabinet space. Floors are not true wood but LVP, or luxury vinyl planking. LVP installation East Cobb

Full basement remodel. Remove (2) load bearing walls to open up entire space. Create new wall to enclose laundry room. Create dry bar near entry. New floating hearth at fireplace and entertainment cabinet with mesh inserts. Create storage bench with soft close lids for toys an bins. Create mirror corner with ballet barre. Create reading nook with book storage above and finished storage underneath and peek-throughs. Finish off and create hallway to back bedroom through utility room.

Cette image montre un sous-sol style shabby chic donnant sur l'extérieur et de taille moyenne avec un mur marron, un sol en bois brun, une cheminée standard, un manteau de cheminée en brique et un sol marron.
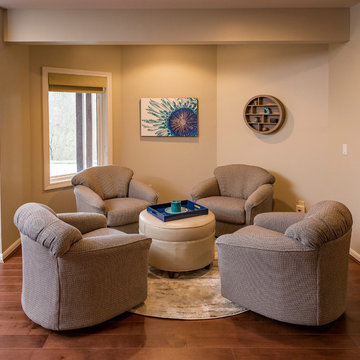
RVP Photography
Cette image montre un grand sous-sol traditionnel enterré avec un mur blanc, un sol en bois brun et un sol marron.
Cette image montre un grand sous-sol traditionnel enterré avec un mur blanc, un sol en bois brun et un sol marron.

Aménagement d'un sous-sol montagne enterré et de taille moyenne avec un mur marron, sol en béton ciré et un sol beige.

Aménagement d'un grand sous-sol contemporain enterré avec un mur blanc, parquet clair, une cheminée ribbon et un manteau de cheminée en carrelage.

This client wanted their Terrace Level to be comprised of the warm finishes and colors found in a true Tuscan home. Basement was completely unfinished so once we space planned for all necessary areas including pre-teen media area and game room, adult media area, home bar and wine cellar guest suite and bathroom; we started selecting materials that were authentic and yet low maintenance since the entire space opens to an outdoor living area with pool. The wood like porcelain tile used to create interest on floors was complimented by custom distressed beams on the ceilings. Real stucco walls and brick floors lit by a wrought iron lantern create a true wine cellar mood. A sloped fireplace designed with brick, stone and stucco was enhanced with the rustic wood beam mantle to resemble a fireplace seen in Italy while adding a perfect and unexpected rustic charm and coziness to the bar area. Finally decorative finishes were applied to columns for a layered and worn appearance. Tumbled stone backsplash behind the bar was hand painted for another one of a kind focal point. Some other important features are the double sided iron railed staircase designed to make the space feel more unified and open and the barrel ceiling in the wine cellar. Carefully selected furniture and accessories complete the look.
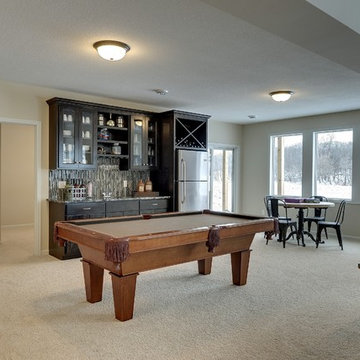
Basement wet bar with cabinets, sink, and fridge. Sliding doors walk out to back yard. Pool table with fringe on the pockets.
Photography by Spacecrafting.
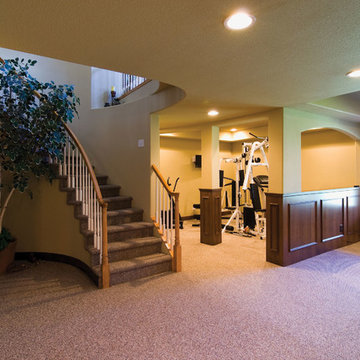
The curved stairs into the basement opens into the main living area. ©Finished Basement Company
Idée de décoration pour un grand sous-sol tradition donnant sur l'extérieur avec un mur blanc, moquette, aucune cheminée et un sol marron.
Idée de décoration pour un grand sous-sol tradition donnant sur l'extérieur avec un mur blanc, moquette, aucune cheminée et un sol marron.
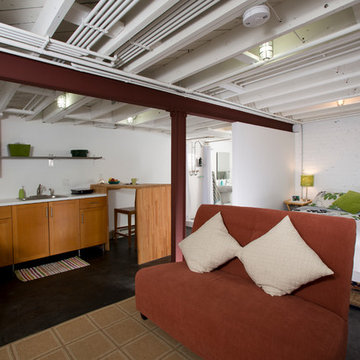
Greg Hadley
Aménagement d'un grand sous-sol classique donnant sur l'extérieur avec un mur blanc, sol en béton ciré, aucune cheminée et un sol noir.
Aménagement d'un grand sous-sol classique donnant sur l'extérieur avec un mur blanc, sol en béton ciré, aucune cheminée et un sol noir.
Idées déco de sous-sols avec un mur marron et un mur blanc
8