Sous-sol
Trier par :
Budget
Trier par:Populaires du jour
81 - 100 sur 234 photos
1 sur 3
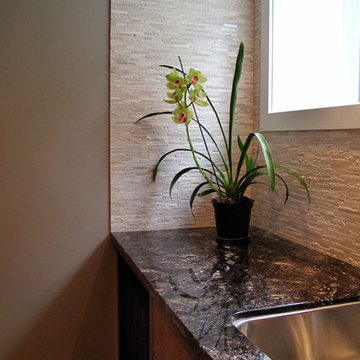
Basement renovation: Wet bar detail.
Aménagement d'un grand sous-sol contemporain semi-enterré avec une cheminée standard, un manteau de cheminée en carrelage, un mur marron, moquette et un sol marron.
Aménagement d'un grand sous-sol contemporain semi-enterré avec une cheminée standard, un manteau de cheminée en carrelage, un mur marron, moquette et un sol marron.
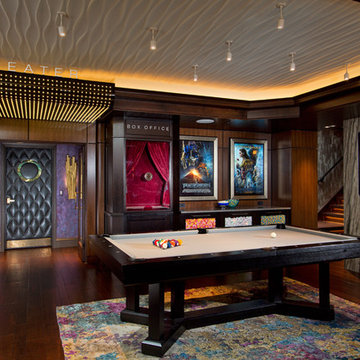
Guests are transported back to the golden age of movie going when they reach the home theater. A velvet lined box office, candy bar, LED illuminated marquee and plush door all set the mood for a perfect movie night.
Scott Bergmann Photography
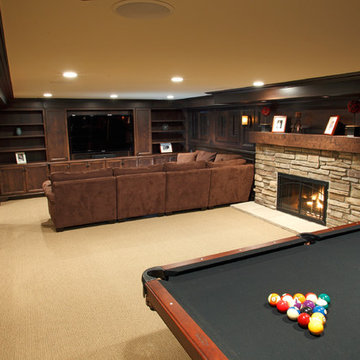
Remodel of lower level of home in Metro-Detroit. Dark stained cabinets with paneled walls give this space a warm and elegant feel
Photo by Dave Freers
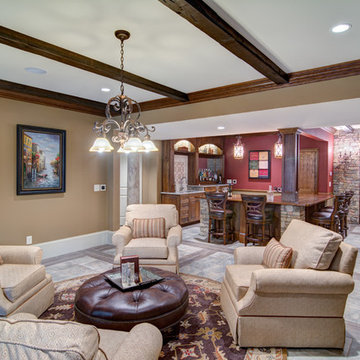
This client wanted their Terrace Level to be comprised of the warm finishes and colors found in a true Tuscan home. Basement was completely unfinished so once we space planned for all necessary areas including pre-teen media area and game room, adult media area, home bar and wine cellar guest suite and bathroom; we started selecting materials that were authentic and yet low maintenance since the entire space opens to an outdoor living area with pool. The wood like porcelain tile used to create interest on floors was complimented by custom distressed beams on the ceilings. Real stucco walls and brick floors lit by a wrought iron lantern create a true wine cellar mood. A sloped fireplace designed with brick, stone and stucco was enhanced with the rustic wood beam mantle to resemble a fireplace seen in Italy while adding a perfect and unexpected rustic charm and coziness to the bar area. Finally decorative finishes were applied to columns for a layered and worn appearance. Tumbled stone backsplash behind the bar was hand painted for another one of a kind focal point. Some other important features are the double sided iron railed staircase designed to make the space feel more unified and open and the barrel ceiling in the wine cellar. Carefully selected furniture and accessories complete the look.
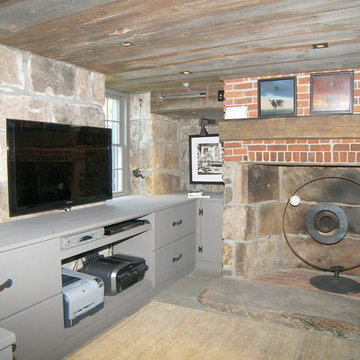
Idée de décoration pour un sous-sol chalet de taille moyenne et enterré avec une cheminée standard, un mur marron, un sol en ardoise et un manteau de cheminée en pierre.
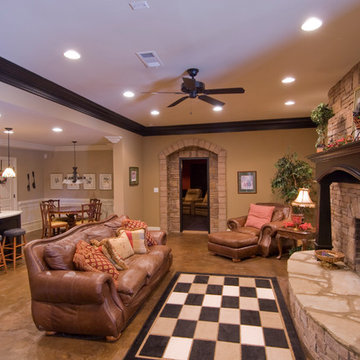
Atlanta Custom Builder, Quality Homes Built with Traditional Values
Location: 12850 Highway 9
Suite 600-314
Alpharetta, GA 30004
Inspiration pour un sous-sol design enterré et de taille moyenne avec un mur marron, moquette, une cheminée standard, un manteau de cheminée en pierre et un sol marron.
Inspiration pour un sous-sol design enterré et de taille moyenne avec un mur marron, moquette, une cheminée standard, un manteau de cheminée en pierre et un sol marron.
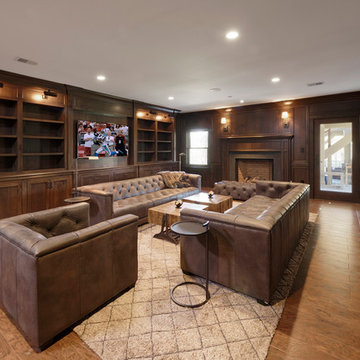
Media room and library
Bob Narod Photography
Inspiration pour un sous-sol traditionnel de taille moyenne avec un mur marron, un sol en bois brun et une cheminée standard.
Inspiration pour un sous-sol traditionnel de taille moyenne avec un mur marron, un sol en bois brun et une cheminée standard.
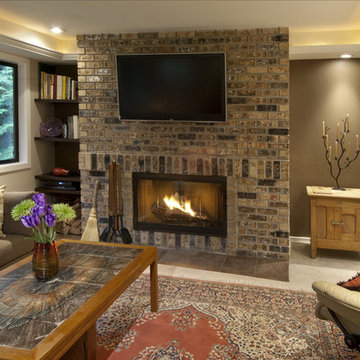
Part of a whole home renovation
Cette image montre un sous-sol design semi-enterré avec un mur marron, moquette, une cheminée standard et un manteau de cheminée en brique.
Cette image montre un sous-sol design semi-enterré avec un mur marron, moquette, une cheminée standard et un manteau de cheminée en brique.
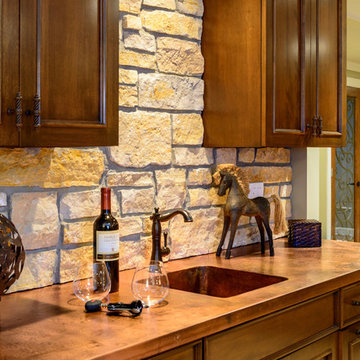
Inspiration pour un sous-sol traditionnel semi-enterré et de taille moyenne avec un mur marron, moquette, une cheminée standard et un manteau de cheminée en pierre.
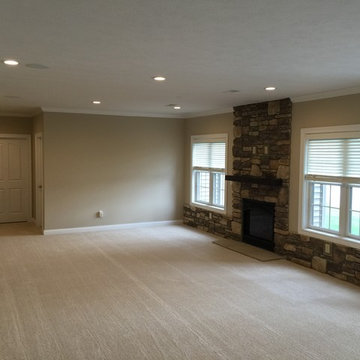
Exemple d'un sous-sol chic de taille moyenne avec un mur marron, moquette, une cheminée standard et un manteau de cheminée en pierre.
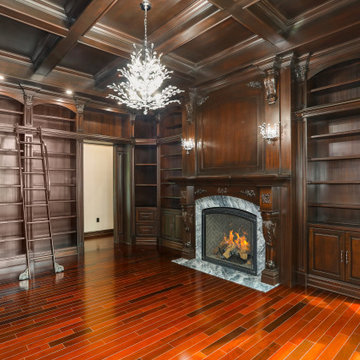
Custom Library in Millstone, New Jersey.
Cette image montre un sous-sol traditionnel en bois donnant sur l'extérieur et de taille moyenne avec un mur marron, parquet foncé, une cheminée standard, un manteau de cheminée en bois et un plafond en bois.
Cette image montre un sous-sol traditionnel en bois donnant sur l'extérieur et de taille moyenne avec un mur marron, parquet foncé, une cheminée standard, un manteau de cheminée en bois et un plafond en bois.
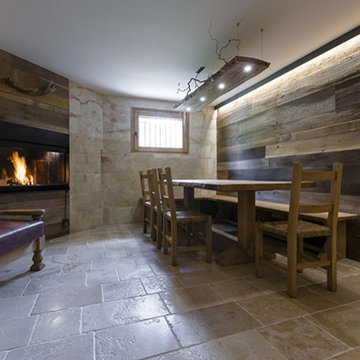
rivestimento in rovere antico e pavimento anticato "Gotico" della collezzione Anticati d'autore Viel (www.anticatidautore.it)
angolo cucina in pietra lavorata su misura con finitura grezza
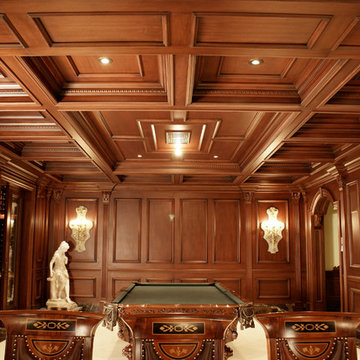
Inspiration pour un grand sous-sol traditionnel enterré avec un mur marron, un sol en carrelage de porcelaine, une cheminée standard, un manteau de cheminée en bois et un sol blanc.
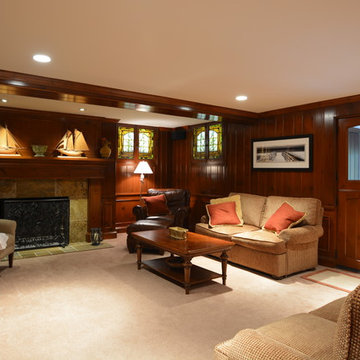
One Room at a Time, Inc. This basement space is warm and inviting with rich wood detailing throughout.
Inspiration pour un grand sous-sol traditionnel donnant sur l'extérieur avec moquette, une cheminée standard, un manteau de cheminée en carrelage, un mur marron et un sol beige.
Inspiration pour un grand sous-sol traditionnel donnant sur l'extérieur avec moquette, une cheminée standard, un manteau de cheminée en carrelage, un mur marron et un sol beige.
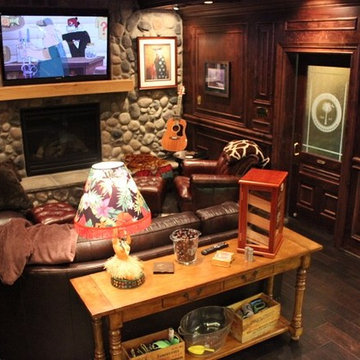
Adawn Smith
Cette image montre un sous-sol chalet donnant sur l'extérieur et de taille moyenne avec un mur marron, parquet foncé, une cheminée standard, un manteau de cheminée en pierre et un sol marron.
Cette image montre un sous-sol chalet donnant sur l'extérieur et de taille moyenne avec un mur marron, parquet foncé, une cheminée standard, un manteau de cheminée en pierre et un sol marron.
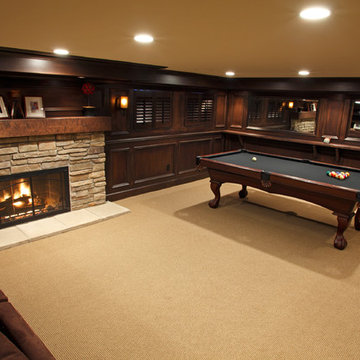
Remodel of lower level of home in Metro-Detroit. Dark stained cabinets with paneled walls give this space a warm and elegant feel
Photo by Dave Freers
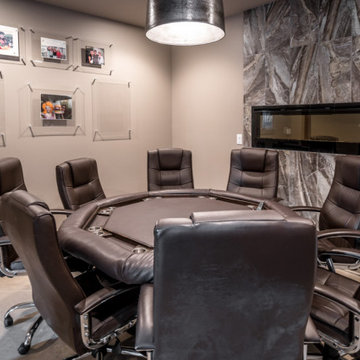
Poker table room in Basement.
Idée de décoration pour un sous-sol tradition enterré avec salle de jeu, un mur marron, sol en béton ciré, une cheminée ribbon, un manteau de cheminée en carrelage et un sol marron.
Idée de décoration pour un sous-sol tradition enterré avec salle de jeu, un mur marron, sol en béton ciré, une cheminée ribbon, un manteau de cheminée en carrelage et un sol marron.
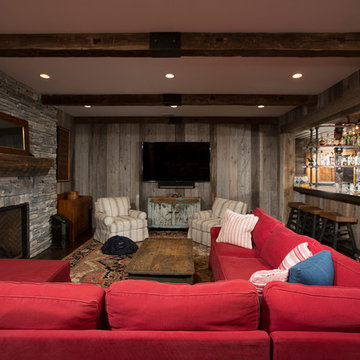
From hosting the big game to sharing their love of live music, this family enjoys entertaining. The basement boasts unique walls of reclaimed wood, a large, custom-designed bar, and an open room with pool table, fireplace, TV viewing area, and performance area. A back stair that leads directly from the basement to the outside patio means guests can move the party outside easily!
Greg Hadley Photography
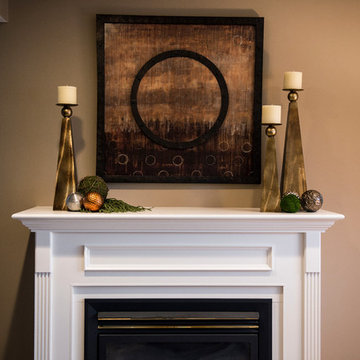
Paula Moser Photography
Cette image montre un grand sous-sol traditionnel donnant sur l'extérieur avec un mur marron, moquette et une cheminée standard.
Cette image montre un grand sous-sol traditionnel donnant sur l'extérieur avec un mur marron, moquette et une cheminée standard.
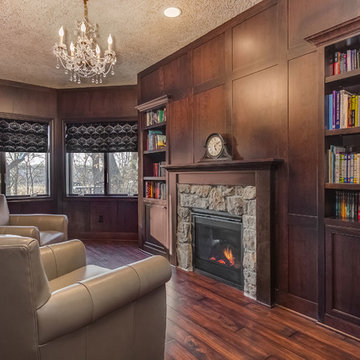
Traditional library with fireplace, dark wood panels and hardwood floors. ©Finished Basement Company
Inspiration pour un sous-sol traditionnel semi-enterré et de taille moyenne avec un mur marron, parquet foncé, une cheminée standard, un manteau de cheminée en pierre et un sol marron.
Inspiration pour un sous-sol traditionnel semi-enterré et de taille moyenne avec un mur marron, parquet foncé, une cheminée standard, un manteau de cheminée en pierre et un sol marron.
5