Idées déco de sous-sols avec un mur marron
Trier par :
Budget
Trier par:Populaires du jour
121 - 140 sur 284 photos
1 sur 3
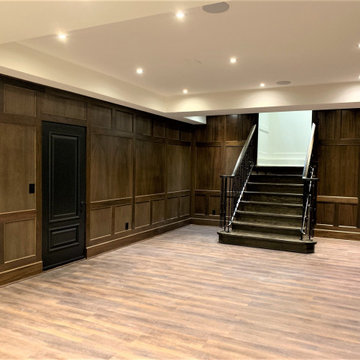
Idées déco pour un grand sous-sol classique enterré avec un mur marron, sol en stratifié et un sol marron.
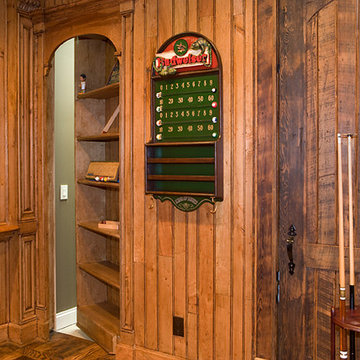
Cette photo montre un sous-sol chic donnant sur l'extérieur et de taille moyenne avec un mur marron, parquet foncé, aucune cheminée et un sol marron.
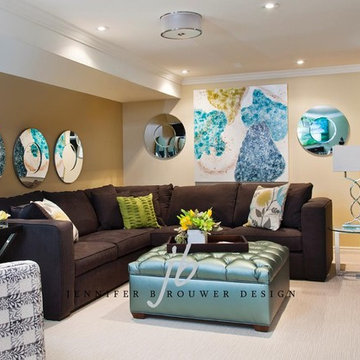
Extra large and comfortable sectional, paired with a super sized button tufted ottoman for serious feet stretching.
This project is 5+ years old. Most items shown are custom (eg. millwork, upholstered furniture, drapery). Most goods are no longer available. Benjamin Moore paint.
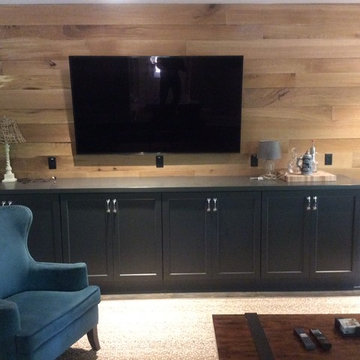
Eutree product: White oak wall paneling
Idées déco pour un sous-sol classique enterré et de taille moyenne avec un mur marron.
Idées déco pour un sous-sol classique enterré et de taille moyenne avec un mur marron.
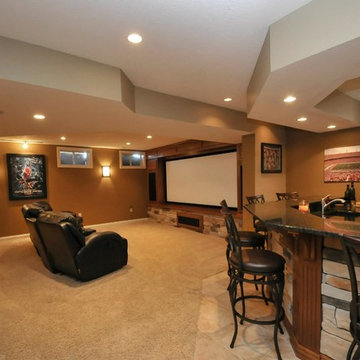
Réalisation d'un grand sous-sol tradition enterré avec un mur marron, moquette, aucune cheminée et un sol beige.
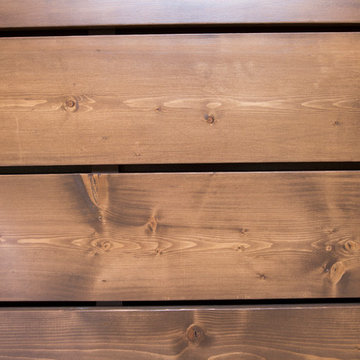
Wood slat wall.
Marnie Swenson, MJFotography, Inc
Cette photo montre un grand sous-sol montagne donnant sur l'extérieur avec un mur marron, parquet clair, une cheminée standard et un manteau de cheminée en pierre.
Cette photo montre un grand sous-sol montagne donnant sur l'extérieur avec un mur marron, parquet clair, une cheminée standard et un manteau de cheminée en pierre.
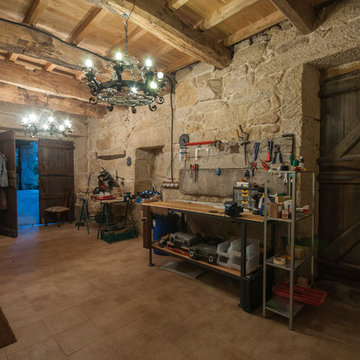
Réalisation d'un sous-sol chalet donnant sur l'extérieur et de taille moyenne avec un mur marron, un sol en carrelage de céramique et aucune cheminée.
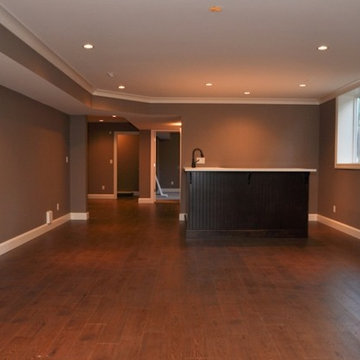
Exemple d'un grand sous-sol chic semi-enterré avec un mur marron, parquet foncé, aucune cheminée et un sol marron.
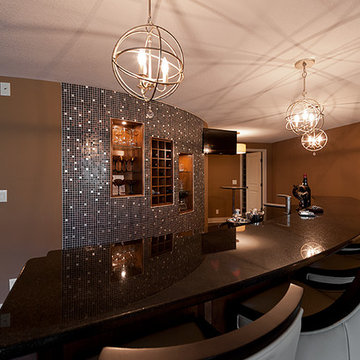
Idée de décoration pour un grand sous-sol design semi-enterré avec un mur marron, moquette et un sol marron.
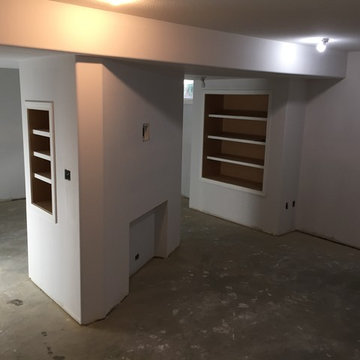
Cette image montre un grand sous-sol minimaliste enterré avec un mur marron, moquette, une cheminée standard et un manteau de cheminée en carrelage.
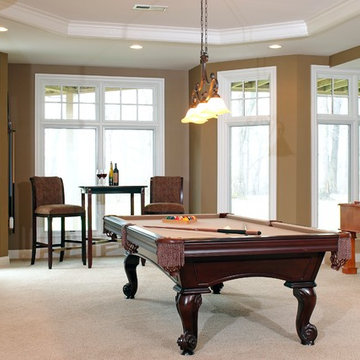
Inspiration pour un grand sous-sol traditionnel donnant sur l'extérieur avec un mur marron, moquette, aucune cheminée et un sol beige.
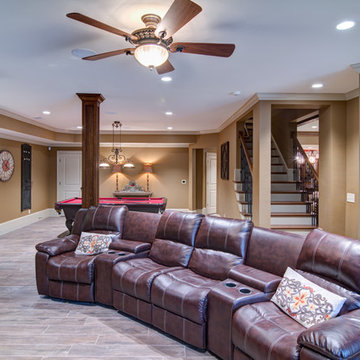
This client wanted their Terrace Level to be comprised of the warm finishes and colors found in a true Tuscan home. Basement was completely unfinished so once we space planned for all necessary areas including pre-teen media area and game room, adult media area, home bar and wine cellar guest suite and bathroom; we started selecting materials that were authentic and yet low maintenance since the entire space opens to an outdoor living area with pool. The wood like porcelain tile used to create interest on floors was complimented by custom distressed beams on the ceilings. Real stucco walls and brick floors lit by a wrought iron lantern create a true wine cellar mood. A sloped fireplace designed with brick, stone and stucco was enhanced with the rustic wood beam mantle to resemble a fireplace seen in Italy while adding a perfect and unexpected rustic charm and coziness to the bar area. Finally decorative finishes were applied to columns for a layered and worn appearance. Tumbled stone backsplash behind the bar was hand painted for another one of a kind focal point. Some other important features are the double sided iron railed staircase designed to make the space feel more unified and open and the barrel ceiling in the wine cellar. Carefully selected furniture and accessories complete the look.
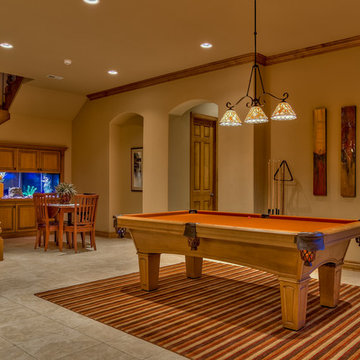
Home Built by Arjay Builders, Inc.
Photo by Amoura Productions
Cabinetry Provided by Eurowood Cabinetry, Inc.
Réalisation d'un grand sous-sol tradition donnant sur l'extérieur avec un mur marron et un sol en carrelage de porcelaine.
Réalisation d'un grand sous-sol tradition donnant sur l'extérieur avec un mur marron et un sol en carrelage de porcelaine.
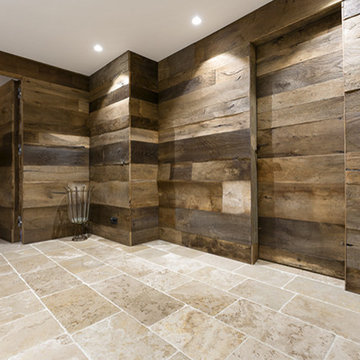
rivestimento in rovere antico e pavimento anticato "Gotico" della collezzione Anticati d'autore Viel (www.anticatidautore.it)
angolo cucina in pietra lavorata su misura con finitura grezza
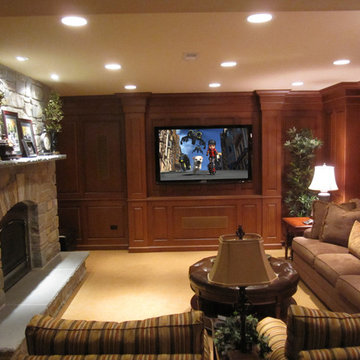
Réalisation d'un sous-sol tradition de taille moyenne avec un mur marron, moquette, une cheminée standard et un manteau de cheminée en brique.
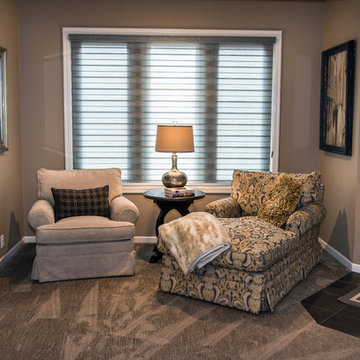
Paula Moser Photography
Cette image montre un grand sous-sol traditionnel donnant sur l'extérieur avec un mur marron, moquette et une cheminée standard.
Cette image montre un grand sous-sol traditionnel donnant sur l'extérieur avec un mur marron, moquette et une cheminée standard.
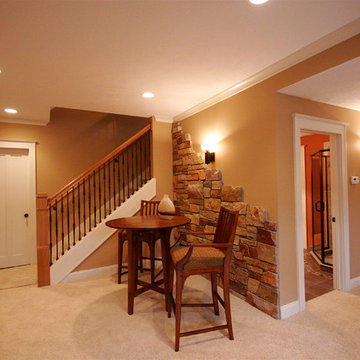
The basement is a great place to gather and relax
Exemple d'un très grand sous-sol craftsman semi-enterré avec un mur marron et moquette.
Exemple d'un très grand sous-sol craftsman semi-enterré avec un mur marron et moquette.
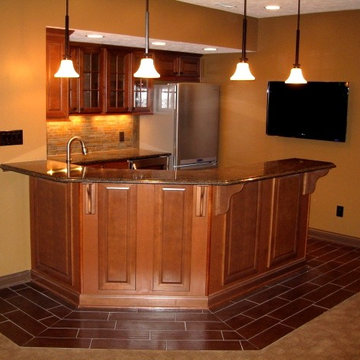
Cette image montre un grand sous-sol traditionnel enterré avec un mur marron, moquette, aucune cheminée et un sol marron.
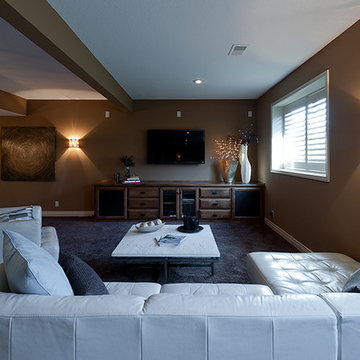
Aménagement d'un grand sous-sol contemporain semi-enterré avec un mur marron, moquette et un sol marron.
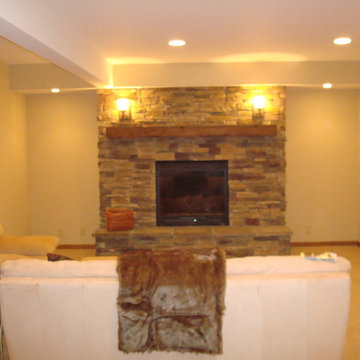
Aménagement d'un grand sous-sol montagne donnant sur l'extérieur avec moquette, un mur marron, une cheminée standard et un sol beige.
Idées déco de sous-sols avec un mur marron
7