Idées déco de sous-sols avec un mur marron
Trier par :
Budget
Trier par:Populaires du jour
141 - 160 sur 284 photos
1 sur 3
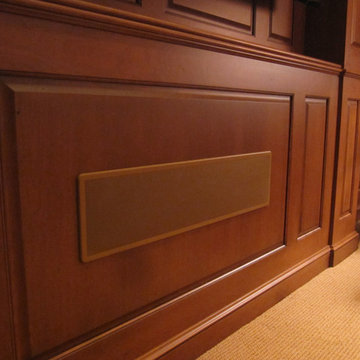
Exemple d'un sous-sol chic de taille moyenne avec un mur marron et moquette.
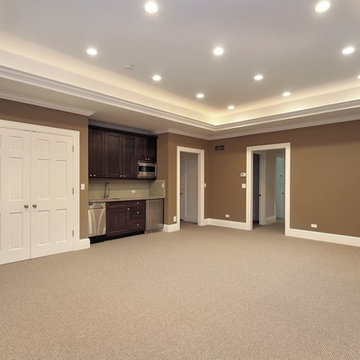
Cette image montre un grand sous-sol design semi-enterré avec un mur marron, moquette et aucune cheminée.
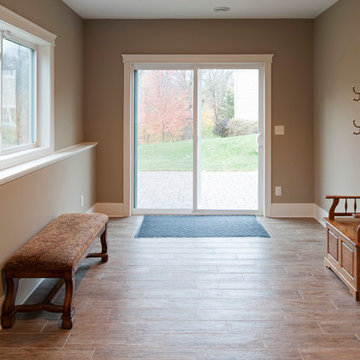
A large expansive space with a fireplace, projection screen TV and a walk behind wet bar;
Inspiration pour un très grand sous-sol craftsman donnant sur l'extérieur avec un mur marron, moquette, une cheminée d'angle, un manteau de cheminée en pierre et un sol marron.
Inspiration pour un très grand sous-sol craftsman donnant sur l'extérieur avec un mur marron, moquette, une cheminée d'angle, un manteau de cheminée en pierre et un sol marron.
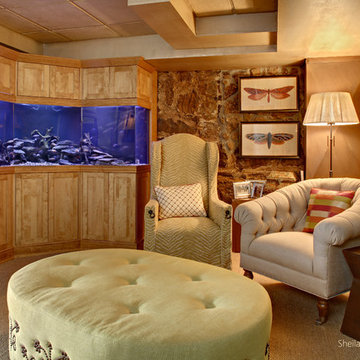
The room's piece de resistance: a custom 250-gallon corner aquarium with glazed natural maple cabinetry and a seamless molded Plexiglas tank. The back-lighted living mobile of brilliantly colored tropical fish adds movement and a soothing dimension to the space.
The stone foundation walls that dominated the space are deemphasized and used to their best advantage. In contrast to the natural stone walls, a color palette of fabrics and textures soften the space.
Photography Memories TTL
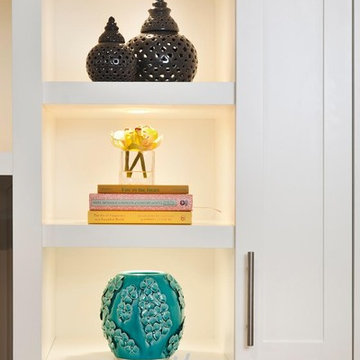
Ready for the display close-up (with undermount lighting)
This project is 5+ years old. Most items shown are custom (eg. millwork, upholstered furniture, drapery). Most goods are no longer available. Benjamin Moore paint
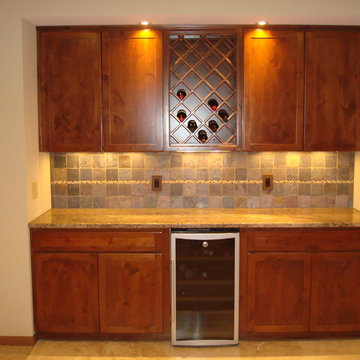
slate backsplash tile
Cette image montre un grand sous-sol chalet donnant sur l'extérieur avec un mur marron, moquette, une cheminée standard et un sol beige.
Cette image montre un grand sous-sol chalet donnant sur l'extérieur avec un mur marron, moquette, une cheminée standard et un sol beige.
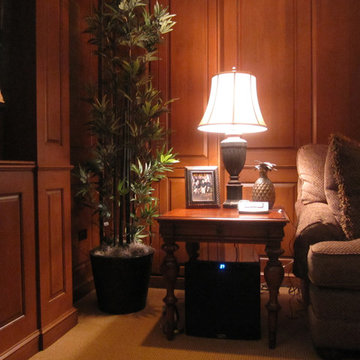
Idée de décoration pour un sous-sol tradition de taille moyenne avec un mur marron et moquette.
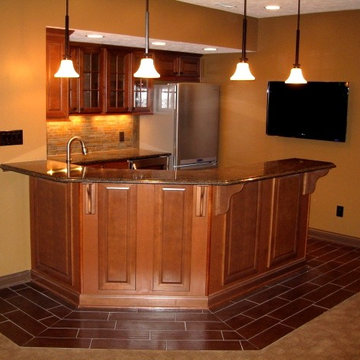
Cette image montre un grand sous-sol traditionnel enterré avec un mur marron, moquette, aucune cheminée et un sol marron.
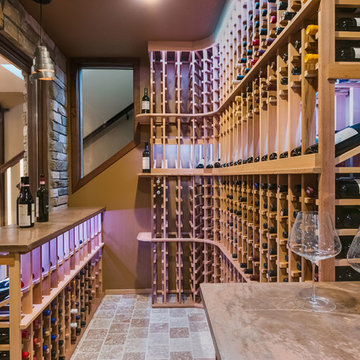
©Finished Basement Company
Idées déco pour un sous-sol classique semi-enterré et de taille moyenne avec un mur marron, un sol en bois brun, aucune cheminée et un sol marron.
Idées déco pour un sous-sol classique semi-enterré et de taille moyenne avec un mur marron, un sol en bois brun, aucune cheminée et un sol marron.
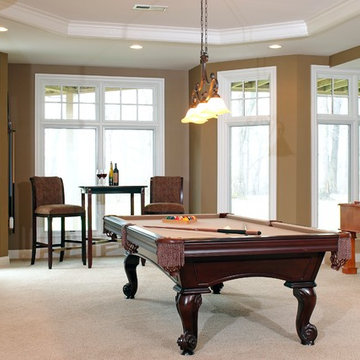
Inspiration pour un grand sous-sol traditionnel donnant sur l'extérieur avec un mur marron, moquette, aucune cheminée et un sol beige.
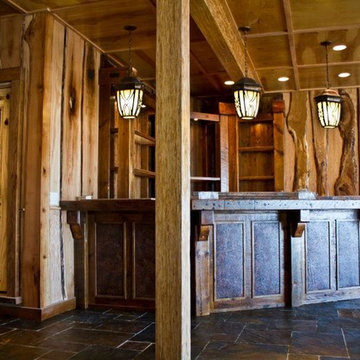
Inspiration pour un grand sous-sol traditionnel donnant sur l'extérieur avec un mur marron, un sol en ardoise et aucune cheminée.
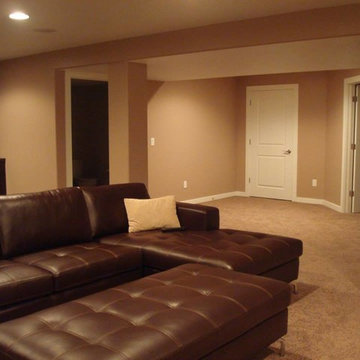
Hayward Custom Cabinetry & Furniture LLC
Idées déco pour un grand sous-sol contemporain enterré avec un mur marron, moquette et aucune cheminée.
Idées déco pour un grand sous-sol contemporain enterré avec un mur marron, moquette et aucune cheminée.
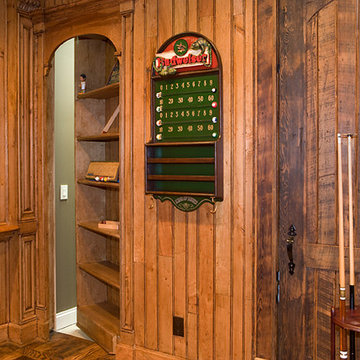
Cette photo montre un sous-sol chic donnant sur l'extérieur et de taille moyenne avec un mur marron, parquet foncé, aucune cheminée et un sol marron.
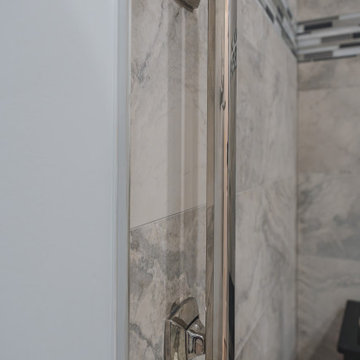
Cette photo montre un grand sous-sol tendance donnant sur l'extérieur avec un mur marron, sol en stratifié et un sol marron.
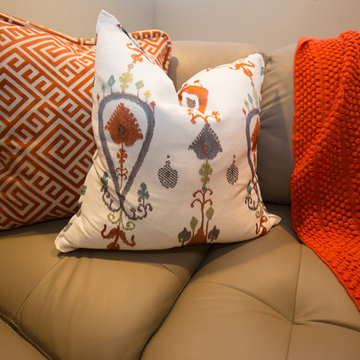
Garden City Basement Design by Margali and Flynn. Photo: Richard Law Digital
Réalisation d'un grand sous-sol design semi-enterré avec un mur marron, moquette et un sol beige.
Réalisation d'un grand sous-sol design semi-enterré avec un mur marron, moquette et un sol beige.
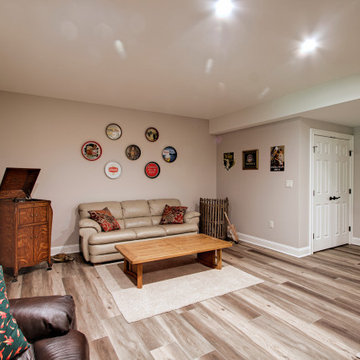
Cette image montre un grand sous-sol craftsman donnant sur l'extérieur avec un mur marron, un sol en vinyl, un sol beige et du lambris de bois.
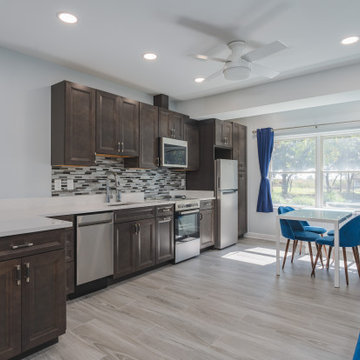
Cette image montre un grand sous-sol design donnant sur l'extérieur avec un mur marron, sol en stratifié et un sol marron.
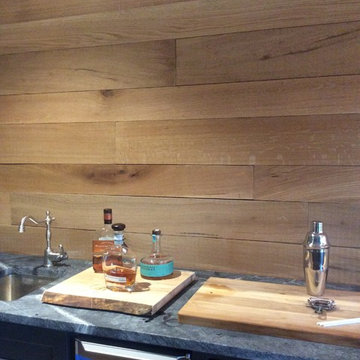
Eutree product: White oak wall paneling
Réalisation d'un sous-sol tradition enterré et de taille moyenne avec un mur marron.
Réalisation d'un sous-sol tradition enterré et de taille moyenne avec un mur marron.
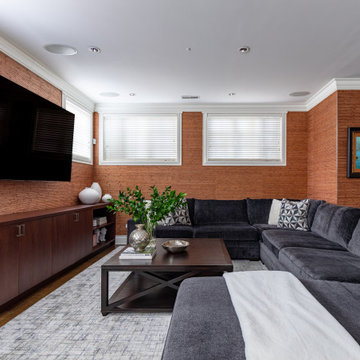
Basement family room with built-in home bar, lounge area, and pool table area.
Idées déco pour un grand sous-sol classique avec un bar de salon, un mur marron, parquet foncé, aucune cheminée, un sol marron et du papier peint.
Idées déco pour un grand sous-sol classique avec un bar de salon, un mur marron, parquet foncé, aucune cheminée, un sol marron et du papier peint.
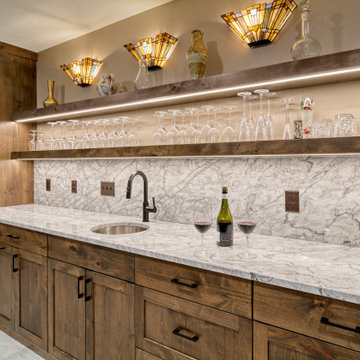
Réalisation d'un grand sous-sol chalet donnant sur l'extérieur avec un mur marron, un sol en carrelage de céramique et un sol gris.
Idées déco de sous-sols avec un mur marron
8