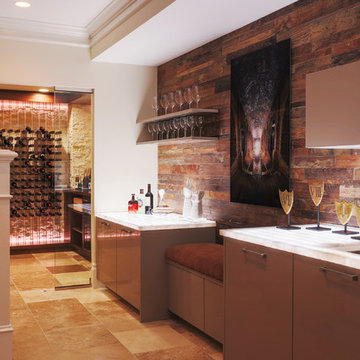Idées déco de sous-sols avec un mur multicolore
Trier par :
Budget
Trier par:Populaires du jour
1 - 20 sur 85 photos
1 sur 3

Photographer: Bob Narod
Cette image montre un grand sous-sol traditionnel semi-enterré avec un sol marron, sol en stratifié et un mur multicolore.
Cette image montre un grand sous-sol traditionnel semi-enterré avec un sol marron, sol en stratifié et un mur multicolore.
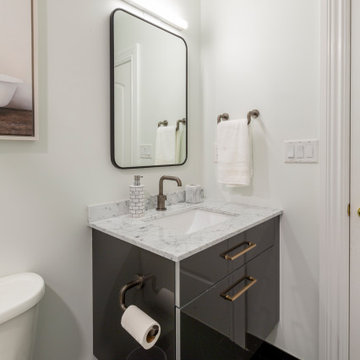
Huge basement in this beautiful home that got a face lift with new home gym/sauna room, home office, sitting room, wine cellar, lego room, fireplace and theater!
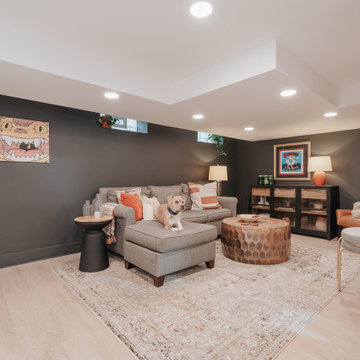
Cette image montre un sous-sol minimaliste enterré avec un bar de salon, un mur multicolore, un sol en vinyl, une cheminée double-face, un manteau de cheminée en bois, un sol marron et un mur en parement de brique.
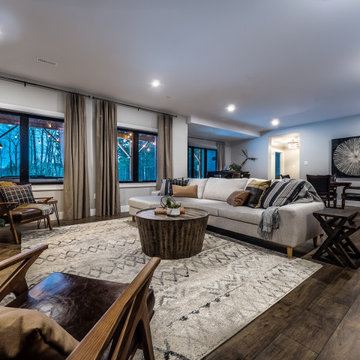
Modern farmhouse style with black and white accents and hits of warm leather.
Idée de décoration pour un grand sous-sol champêtre donnant sur l'extérieur avec un mur multicolore et parquet foncé.
Idée de décoration pour un grand sous-sol champêtre donnant sur l'extérieur avec un mur multicolore et parquet foncé.
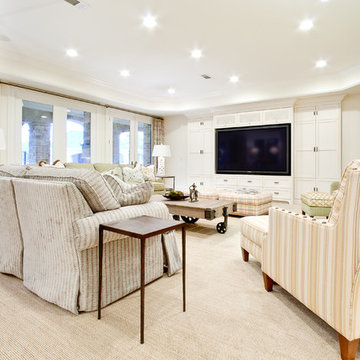
Exemple d'un très grand sous-sol chic donnant sur l'extérieur avec un mur multicolore, parquet clair, une cheminée standard et un manteau de cheminée en carrelage.
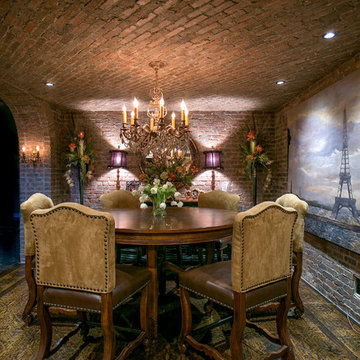
Cette photo montre un très grand sous-sol montagne donnant sur l'extérieur avec un mur multicolore, moquette et un sol marron.
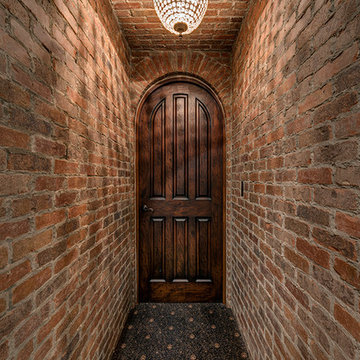
Idée de décoration pour un très grand sous-sol chalet donnant sur l'extérieur avec un mur multicolore, moquette et un sol marron.
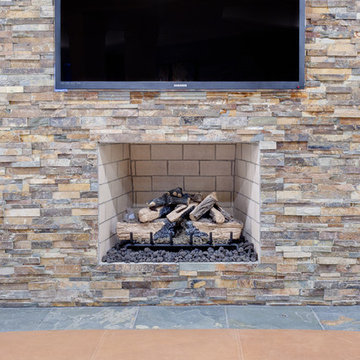
Réalisation d'un très grand sous-sol tradition donnant sur l'extérieur avec un mur multicolore, parquet clair, une cheminée standard et un manteau de cheminée en carrelage.
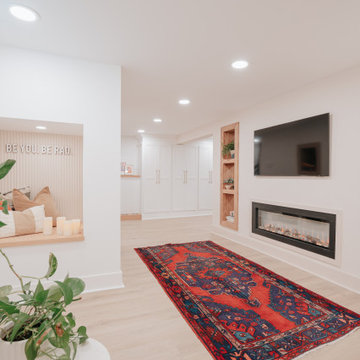
Aménagement d'un sous-sol moderne enterré avec un bar de salon, un mur multicolore, un sol en vinyl, une cheminée double-face, un manteau de cheminée en bois, un sol marron et un mur en parement de brique.
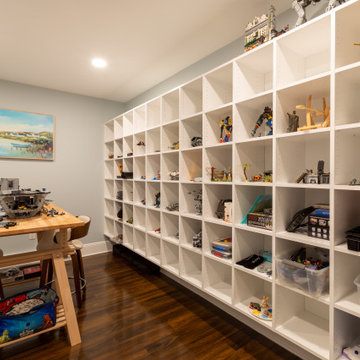
Huge basement in this beautiful home that got a face lift with new home gym/sauna room, home office, sitting room, wine cellar, lego room, fireplace and theater!
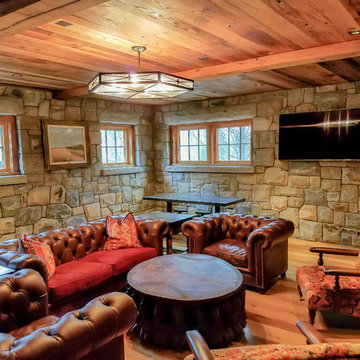
Basement lounge
Idée de décoration pour un grand sous-sol chalet donnant sur l'extérieur avec un mur multicolore, parquet clair et un sol marron.
Idée de décoration pour un grand sous-sol chalet donnant sur l'extérieur avec un mur multicolore, parquet clair et un sol marron.
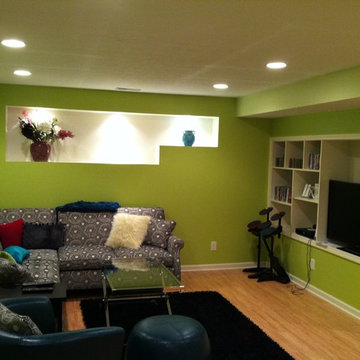
This is the TV viewing area.. We recessed some storage areas to maximize space. The wall in the background had to be built out due to multiple plumbing pipes. this left a lot of unused space. We decided to recess a display area to take advantage of some of the empty space behind the wall. The entertainment area was recessed into the space containing the furnace and hot water tank.
Ryan McManamon
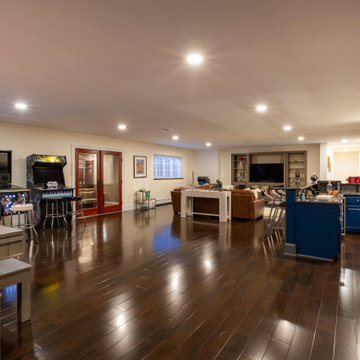
Huge basement in this beautiful home that got a face lift with new home gym/sauna room, home office, sitting room, wine cellar, lego room, fireplace and theater!
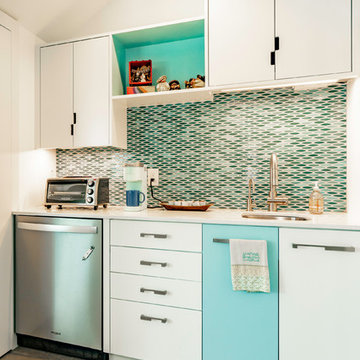
Our inspiration for this home was an updated and refined approach to Frank Lloyd Wright’s “Prairie-style”; one that responds well to the harsh Central Texas heat. By DESIGN we achieved soft balanced and glare-free daylighting, comfortable temperatures via passive solar control measures, energy efficiency without reliance on maintenance-intensive Green “gizmos” and lower exterior maintenance.
The client’s desire for a healthy, comfortable and fun home to raise a young family and to accommodate extended visitor stays, while being environmentally responsible through “high performance” building attributes, was met. Harmonious response to the site’s micro-climate, excellent Indoor Air Quality, enhanced natural ventilation strategies, and an elegant bug-free semi-outdoor “living room” that connects one to the outdoors are a few examples of the architect’s approach to Green by Design that results in a home that exceeds the expectations of its owners.
Photo by Mark Adams Media
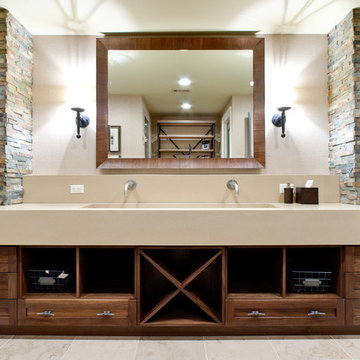
Aménagement d'un très grand sous-sol classique donnant sur l'extérieur avec un mur multicolore, parquet clair, une cheminée standard et un manteau de cheminée en carrelage.
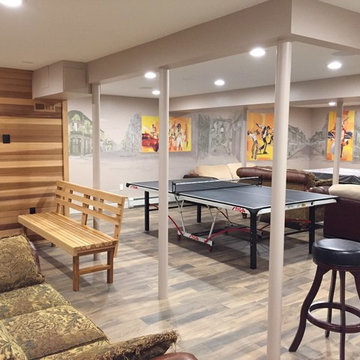
New Orleans mural in the fancy basement game room.
Idée de décoration pour un grand sous-sol design semi-enterré avec un mur multicolore, un sol en carrelage de porcelaine et un sol multicolore.
Idée de décoration pour un grand sous-sol design semi-enterré avec un mur multicolore, un sol en carrelage de porcelaine et un sol multicolore.
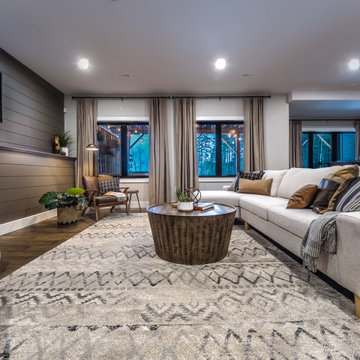
Modern farmhouse style with black and white accents and hits of warm leather.
Idées déco pour un grand sous-sol campagne donnant sur l'extérieur avec un mur multicolore et parquet foncé.
Idées déco pour un grand sous-sol campagne donnant sur l'extérieur avec un mur multicolore et parquet foncé.
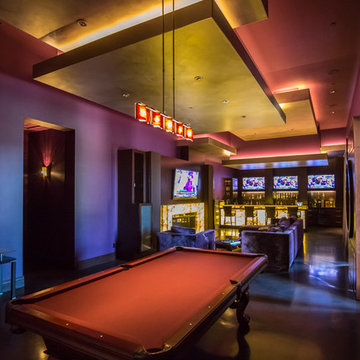
Exemple d'un grand sous-sol tendance donnant sur l'extérieur avec un mur multicolore, sol en béton ciré, une cheminée standard, un manteau de cheminée en pierre et un sol gris.
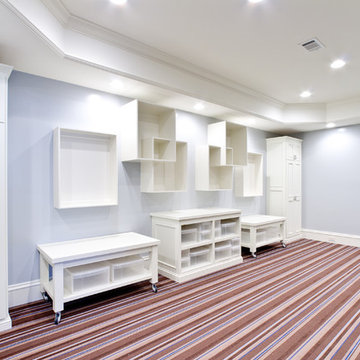
Inspiration pour un très grand sous-sol traditionnel donnant sur l'extérieur avec un mur multicolore, parquet clair, une cheminée standard et un manteau de cheminée en carrelage.
Idées déco de sous-sols avec un mur multicolore
1
