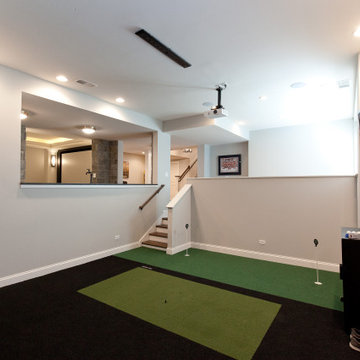Idées déco de sous-sols avec un mur rouge et un mur blanc
Trier par :
Budget
Trier par:Populaires du jour
181 - 200 sur 6 563 photos
1 sur 3
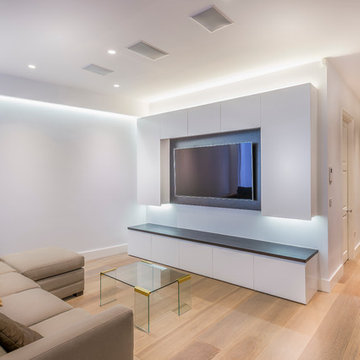
260mm wide oak plank smoked and finished in a dark white oil.
The light tone brightens up this basement extension. Each block is hand finished in a hard wax oil. Compatible with under floor heating. Blocks are engineered, tongue and grooved on all 4 sides, supplied pre-finished. Cheville finished the bespoke staircase in a matching colour, and supplied matching stain and oil so the cabinet makers could match their joinery to the flooring.
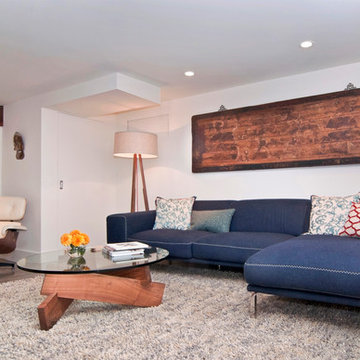
Derek Sergison
Cette photo montre un petit sous-sol moderne enterré avec un mur blanc, sol en béton ciré, aucune cheminée et un sol gris.
Cette photo montre un petit sous-sol moderne enterré avec un mur blanc, sol en béton ciré, aucune cheminée et un sol gris.
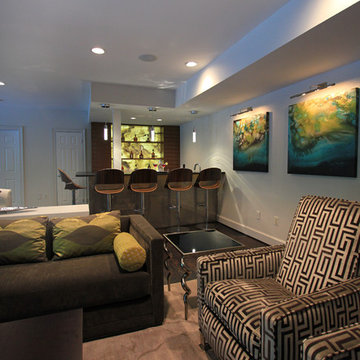
Danielle Frye
Aménagement d'un grand sous-sol contemporain donnant sur l'extérieur avec un mur blanc et parquet foncé.
Aménagement d'un grand sous-sol contemporain donnant sur l'extérieur avec un mur blanc et parquet foncé.
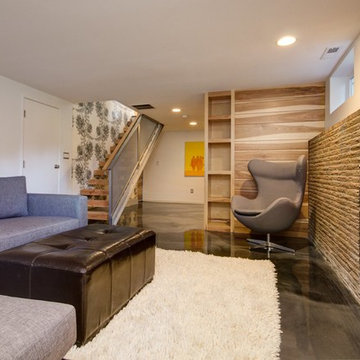
epoxy concrete floor, hickory and maple custom wall system, custom metal floating stairway
Idée de décoration pour un sous-sol design semi-enterré avec sol en béton ciré, une cheminée standard, un manteau de cheminée en pierre et un mur blanc.
Idée de décoration pour un sous-sol design semi-enterré avec sol en béton ciré, une cheminée standard, un manteau de cheminée en pierre et un mur blanc.
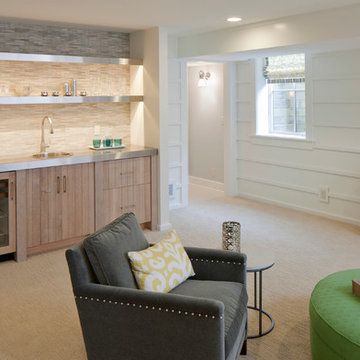
Point West at Macatawa Park
J. Visser Design
Insignia Homes
Exemple d'un sous-sol bord de mer semi-enterré avec un mur blanc, moquette, aucune cheminée et un sol beige.
Exemple d'un sous-sol bord de mer semi-enterré avec un mur blanc, moquette, aucune cheminée et un sol beige.
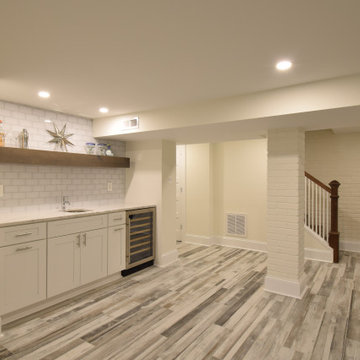
Inviting basement family room with built in bar sink and beverage center. Large wood like tiles with exposed brick and new stairway railings and balustrades. Glass subway tile and floating shelf behind built in bar area.

Residential lounge area created in the lower lever of a very large upscale home. Photo by: Eric Freedman
Exemple d'un sous-sol tendance avec un mur blanc, parquet foncé et un sol marron.
Exemple d'un sous-sol tendance avec un mur blanc, parquet foncé et un sol marron.
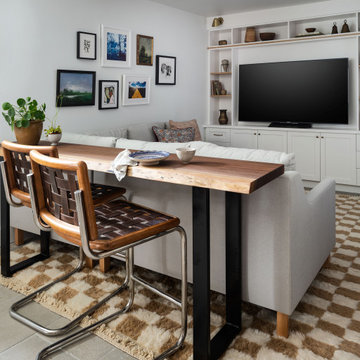
Aménagement d'un petit sous-sol scandinave avec un mur blanc, un sol en calcaire et un sol gris.

Basement remodel project
Idée de décoration pour un sous-sol minimaliste enterré et de taille moyenne avec un mur blanc, un sol en vinyl, un sol multicolore et poutres apparentes.
Idée de décoration pour un sous-sol minimaliste enterré et de taille moyenne avec un mur blanc, un sol en vinyl, un sol multicolore et poutres apparentes.
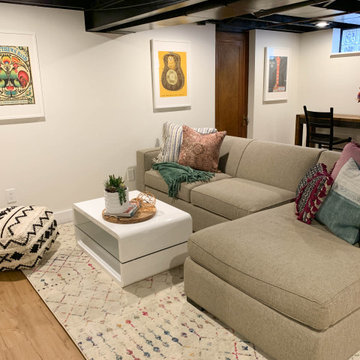
Cette photo montre un grand sous-sol sud-ouest américain semi-enterré avec un mur blanc.

The owners wanted to add space to their DC home by utilizing the existing dark, wet basement. We were able to create a light, bright space for their growing family. Behind the walls we updated the plumbing, insulation and waterproofed the basement. You can see the beautifully finished space is multi-functional with a play area, TV viewing, new spacious bath and laundry room - the perfect space for a growing family.
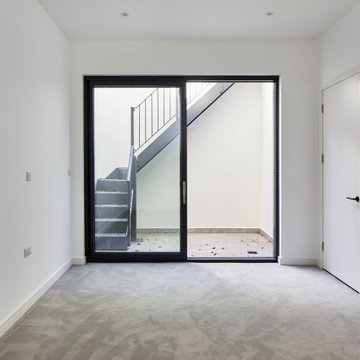
Basement
Aménagement d'un grand sous-sol moderne donnant sur l'extérieur avec un mur blanc, un sol en bois brun et un sol marron.
Aménagement d'un grand sous-sol moderne donnant sur l'extérieur avec un mur blanc, un sol en bois brun et un sol marron.
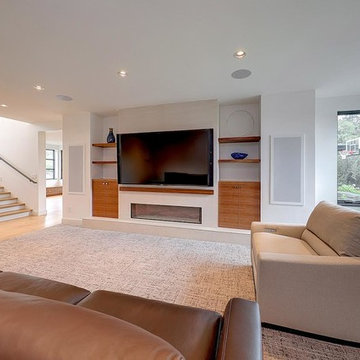
Inspiration pour un grand sous-sol design donnant sur l'extérieur avec un mur blanc, parquet clair, une cheminée ribbon, un manteau de cheminée en plâtre et un sol beige.
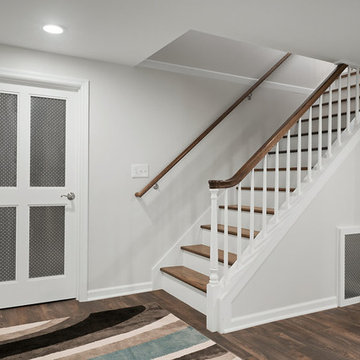
Marshall Evan Photography
Exemple d'un grand sous-sol chic enterré avec un mur blanc, un sol en vinyl, une cheminée standard, un manteau de cheminée en pierre et un sol marron.
Exemple d'un grand sous-sol chic enterré avec un mur blanc, un sol en vinyl, une cheminée standard, un manteau de cheminée en pierre et un sol marron.

Custom shiplap walls
Live edge floating drink table
Custom painted art by Kenny Bridges (Mi-Kin Creations Inc employee).
Aménagement d'un très grand sous-sol campagne avec un mur blanc.
Aménagement d'un très grand sous-sol campagne avec un mur blanc.
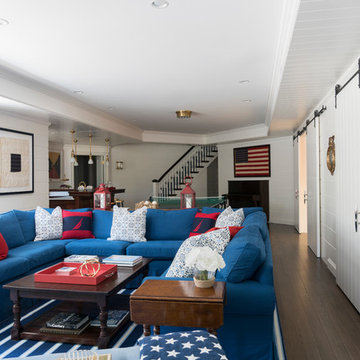
The resplendent tone of a basement recreation room is augmented by its coherent nautical theme. V-groove board and shiplap complement one another and direct the eye toward richly stained hardwood flooring, millwork pieces, and moulded accents. Sliding track hardware support barn doors into a bunk area and sport court respectively.
James Merrell Photography
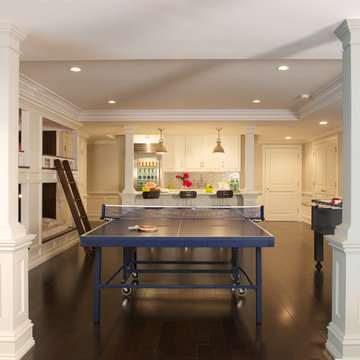
Aménagement d'un grand sous-sol classique donnant sur l'extérieur avec un mur blanc et parquet foncé.

Rafael Soldi
Aménagement d'un sous-sol rétro donnant sur l'extérieur et de taille moyenne avec un mur blanc, sol en béton ciré, une cheminée standard et un manteau de cheminée en brique.
Aménagement d'un sous-sol rétro donnant sur l'extérieur et de taille moyenne avec un mur blanc, sol en béton ciré, une cheminée standard et un manteau de cheminée en brique.
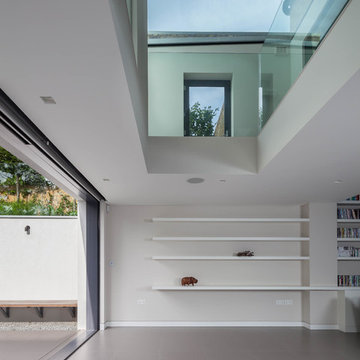
Photo by Simon Maxwell
Inspiration pour un grand sous-sol minimaliste avec un mur blanc et un sol en carrelage de céramique.
Inspiration pour un grand sous-sol minimaliste avec un mur blanc et un sol en carrelage de céramique.
Idées déco de sous-sols avec un mur rouge et un mur blanc
10
