Idées déco de sous-sols avec un mur rouge et un mur blanc
Trier par :
Budget
Trier par:Populaires du jour
61 - 80 sur 6 563 photos
1 sur 3

-Full renovation of an unfinished basement space in Ballard.
-Removed existing slab and poured a new one 6" lower for better head height
-Reconstructed portions of the existing post and beam system with longer spans to open up the space
-Added and interior drain system and sump pump
-Added a full bathroom
-Added two bedrooms with egress
-New living room space with dry bar and media
-Hid the new mechanical room with shiplap wall detail
-Reconfigured the existing staircase within the challenging foundation parameters. Custom trim package, fir treads, custom steel railings and wood cap
-New furnace and heat pump
-New electrical panel
-Polished the new slab and finished with a wax top coat

Aménagement d'un grand sous-sol montagne enterré avec un mur rouge, sol en béton ciré, aucune cheminée et un sol marron.
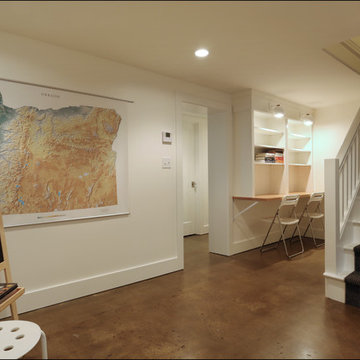
Low-maintenance, easy to clean concrete floors are perfect for this young, active family. Design by Kristyn Bester. Photos by Photo Art Portraits.
Aménagement d'un sous-sol classique de taille moyenne et enterré avec un mur blanc et sol en béton ciré.
Aménagement d'un sous-sol classique de taille moyenne et enterré avec un mur blanc et sol en béton ciré.

The expansive basement entertainment area features a tv room, a kitchenette and a custom bar for entertaining. The custom entertainment center and bar areas feature bright blue cabinets with white oak accents. Lucite and gold cabinet hardware adds a modern touch. The sitting area features a comfortable sectional sofa and geometric accent pillows that mimic the design of the kitchenette backsplash tile. The kitchenette features a beverage fridge, a sink, a dishwasher and an undercounter microwave drawer. The large island is a favorite hangout spot for the clients' teenage children and family friends. The convenient kitchenette is located on the basement level to prevent frequent trips upstairs to the main kitchen. The custom bar features lots of storage for bar ware, glass display cabinets and white oak display shelves. Locking liquor cabinets keep the alcohol out of reach for the younger generation.

Idées déco pour un grand sous-sol enterré avec un bar de salon, un mur blanc, parquet clair, une cheminée standard, un manteau de cheminée en brique, un sol gris, poutres apparentes et un mur en parement de brique.

Finished Basement Salon
Cette image montre un sous-sol craftsman donnant sur l'extérieur avec un mur blanc, un sol en carrelage de céramique et un sol marron.
Cette image montre un sous-sol craftsman donnant sur l'extérieur avec un mur blanc, un sol en carrelage de céramique et un sol marron.
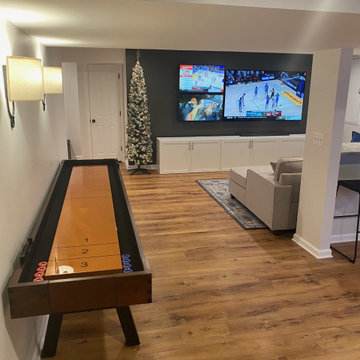
Idée de décoration pour un sous-sol tradition de taille moyenne avec un mur blanc et un sol en vinyl.

Inspiration pour un grand sous-sol chalet donnant sur l'extérieur avec un mur blanc, sol en béton ciré, une cheminée standard, un manteau de cheminée en carrelage et un sol gris.
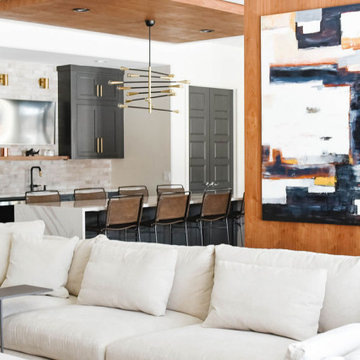
Exemple d'un grand sous-sol tendance donnant sur l'extérieur avec un mur blanc, parquet clair, aucune cheminée et un sol beige.

Our clients wanted a space to gather with friends and family for the children to play. There were 13 support posts that we had to work around. The awkward placement of the posts made the design a challenge. We created a floor plan to incorporate the 13 posts into special features including a built in wine fridge, custom shelving, and a playhouse. Now, some of the most challenging issues add character and a custom feel to the space. In addition to the large gathering areas, we finished out a charming powder room with a blue vanity, round mirror and brass fixtures.

Exemple d'un petit sous-sol nature semi-enterré avec un mur blanc, sol en stratifié, aucune cheminée et un sol beige.

Réalisation d'un sous-sol tradition enterré et de taille moyenne avec un mur blanc, sol en stratifié, aucune cheminée et un sol gris.
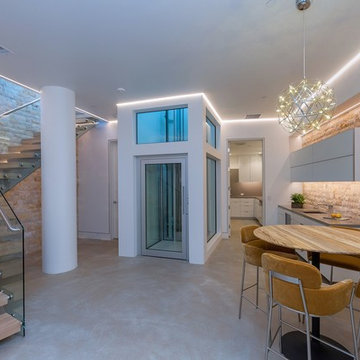
Cette photo montre un sous-sol tendance enterré avec un mur blanc, aucune cheminée et un sol beige.
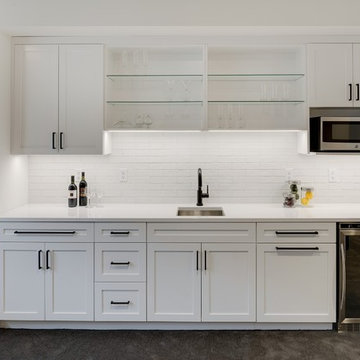
Exemple d'un grand sous-sol moderne avec un mur blanc et un sol gris.
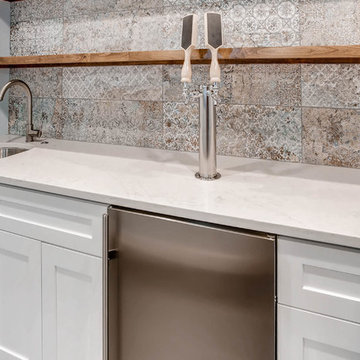
This basement features a custom-built wet bar with stunning backsplash & duel beer tap. A secret bookshelf door leads you to a finished back room. Custom shelving and wood work provide a unique look and feel within the space.

Réalisation d'un sous-sol minimaliste enterré et de taille moyenne avec un mur blanc, parquet foncé, une cheminée standard, un manteau de cheminée en plâtre et un sol multicolore.
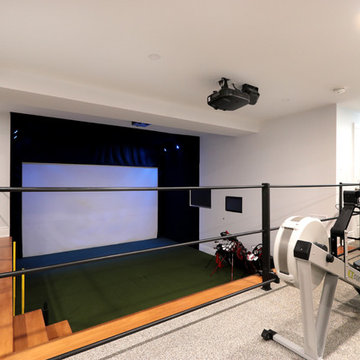
Réalisation d'un grand sous-sol minimaliste semi-enterré avec un mur blanc, moquette et un sol multicolore.
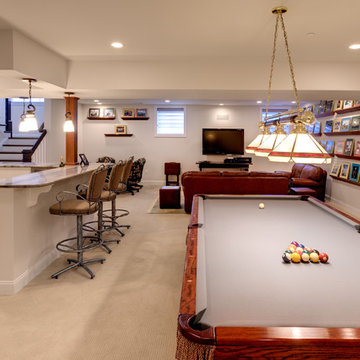
Réalisation d'un sous-sol minimaliste de taille moyenne avec un mur blanc, moquette et aucune cheminée.
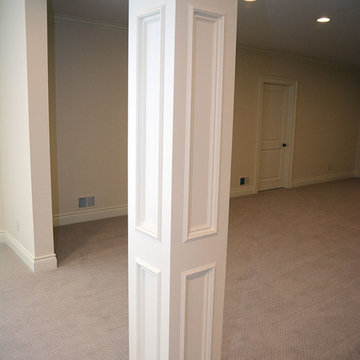
Basement support post wood molding detail. Home built by Rembrandt Construction, Inc - Traverse City, Michigan 231.645.7200 www.rembrandtconstruction.com . Photos by George DeGorski
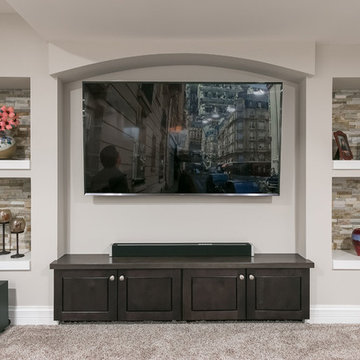
©Finished Basement Company
Inspiration pour un grand sous-sol traditionnel enterré avec un mur blanc, moquette, aucune cheminée et un sol beige.
Inspiration pour un grand sous-sol traditionnel enterré avec un mur blanc, moquette, aucune cheminée et un sol beige.
Idées déco de sous-sols avec un mur rouge et un mur blanc
4