Idées déco de sous-sols avec un mur vert et moquette
Trier par :
Budget
Trier par:Populaires du jour
21 - 40 sur 321 photos
1 sur 3
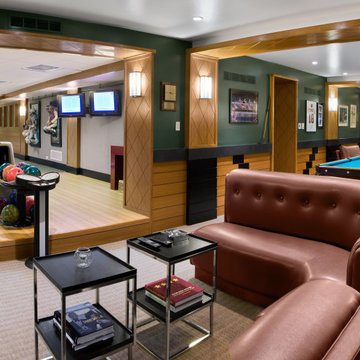
Inspiration pour un sous-sol traditionnel en bois enterré avec un mur vert, moquette, aucune cheminée, un sol blanc et boiseries.
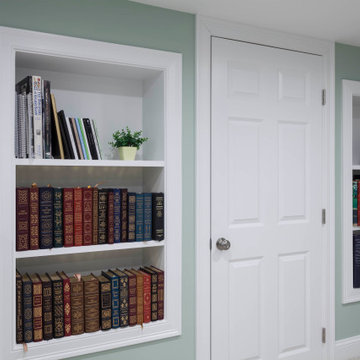
Newly Finished Basement With Brick Fireplace and Space For Seating
Exemple d'un grand sous-sol chic avec un mur vert, moquette, une cheminée standard, un manteau de cheminée en brique et un sol gris.
Exemple d'un grand sous-sol chic avec un mur vert, moquette, une cheminée standard, un manteau de cheminée en brique et un sol gris.
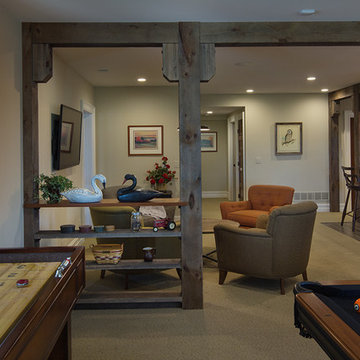
Basement retreat for entertaining complete with bar and wine cellar. Exercise room to the left trough the window.
Aménagement d'un grand sous-sol campagne donnant sur l'extérieur avec un mur vert, moquette et aucune cheminée.
Aménagement d'un grand sous-sol campagne donnant sur l'extérieur avec un mur vert, moquette et aucune cheminée.
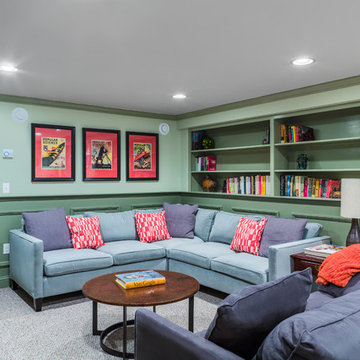
Photo Credits: Greg Perko Photography
Aménagement d'un grand sous-sol classique semi-enterré avec un mur vert, moquette et aucune cheminée.
Aménagement d'un grand sous-sol classique semi-enterré avec un mur vert, moquette et aucune cheminée.
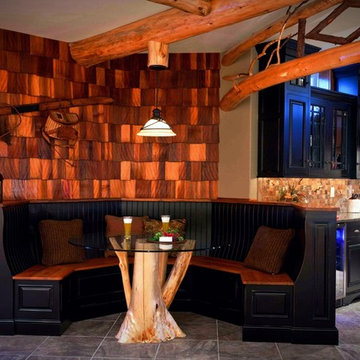
Beautiful bench seating in Adirondack style basement kitchen, reminiscent of a cozy lodge. #ownalandmark
Aménagement d'un très grand sous-sol montagne donnant sur l'extérieur avec un mur vert, moquette et un sol beige.
Aménagement d'un très grand sous-sol montagne donnant sur l'extérieur avec un mur vert, moquette et un sol beige.
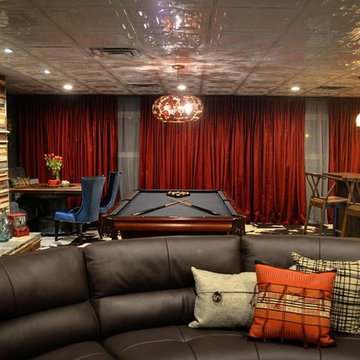
DIY NETWORK MEGA DENS
Réalisation d'un grand sous-sol bohème donnant sur l'extérieur avec un mur vert, moquette et une cheminée standard.
Réalisation d'un grand sous-sol bohème donnant sur l'extérieur avec un mur vert, moquette et une cheminée standard.
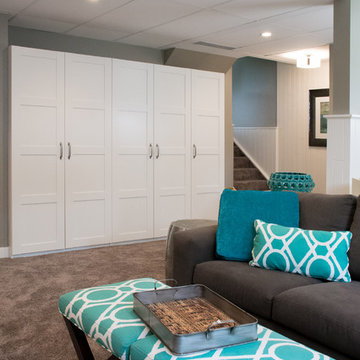
Basement renovation: This is a multi-pupose room having a home office, TV area, craft/wrapping station, and storage. This view shows the storage along the wall. Ikea Pax units were used for the flexibility they give for storage and for keeping the budget on track.
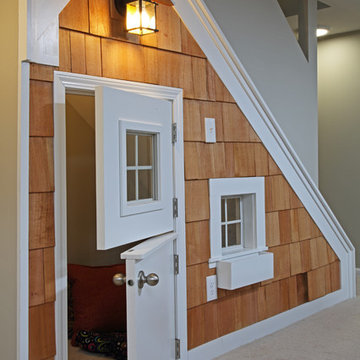
The basement playhouse gives kids a cool space of their own.
Idée de décoration pour un sous-sol bohème enterré avec un mur vert et moquette.
Idée de décoration pour un sous-sol bohème enterré avec un mur vert et moquette.
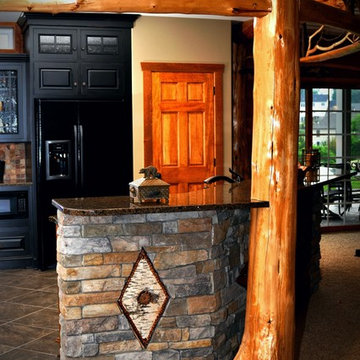
Beautiful bench seating in Adirondack style basement kitchen, reminiscent of a cozy lodge. #ownalandmark
Idée de décoration pour un très grand sous-sol tradition donnant sur l'extérieur avec un mur vert, moquette et un sol beige.
Idée de décoration pour un très grand sous-sol tradition donnant sur l'extérieur avec un mur vert, moquette et un sol beige.
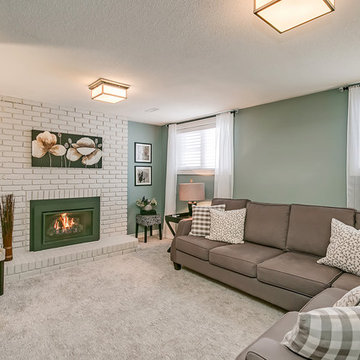
Cette photo montre un petit sous-sol chic semi-enterré avec un mur vert, moquette, une cheminée standard, un manteau de cheminée en brique et un sol gris.
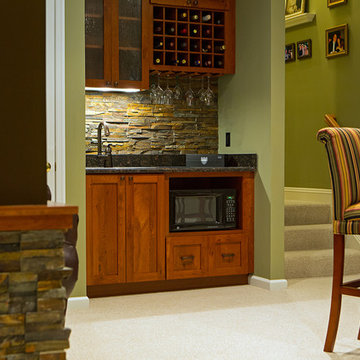
Réalisation d'un grand sous-sol tradition donnant sur l'extérieur avec un mur vert, moquette, une cheminée standard et un manteau de cheminée en pierre.
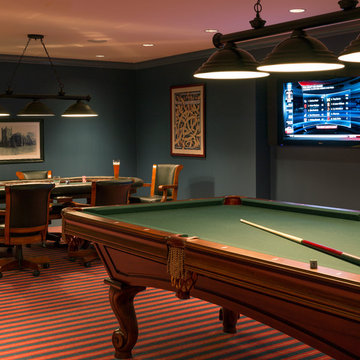
Photography by Richard Mandelkorn
Inspiration pour un sous-sol traditionnel enterré avec un mur vert, moquette et un sol multicolore.
Inspiration pour un sous-sol traditionnel enterré avec un mur vert, moquette et un sol multicolore.
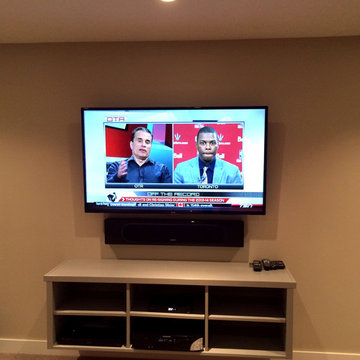
Basement media room with wall mounted TV. A 5.1 audio system complete with soundbar, in-ceiling surround speakers and subwoofer fills the room with sound. A universal remote controls the system.
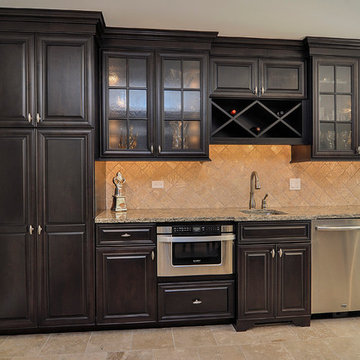
Rachael Ormond
Inspiration pour un grand sous-sol traditionnel donnant sur l'extérieur avec un mur vert et moquette.
Inspiration pour un grand sous-sol traditionnel donnant sur l'extérieur avec un mur vert et moquette.
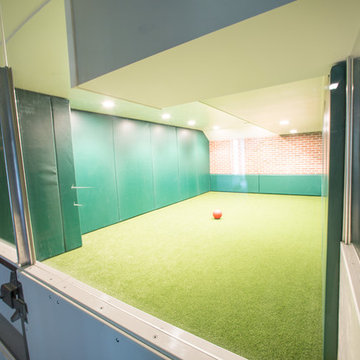
Cette image montre un grand sous-sol minimaliste enterré avec un mur vert, moquette, aucune cheminée et un sol vert.
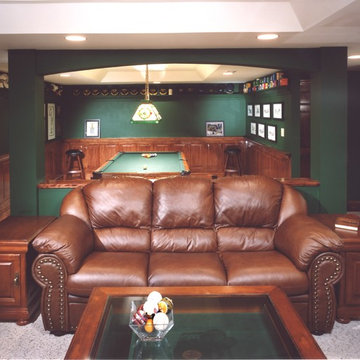
Dennis Nodine Photography
Custom basement renovation with bar area, pool table area, media area and hidden bathroom.
Réalisation d'un grand sous-sol tradition donnant sur l'extérieur avec un mur vert et moquette.
Réalisation d'un grand sous-sol tradition donnant sur l'extérieur avec un mur vert et moquette.
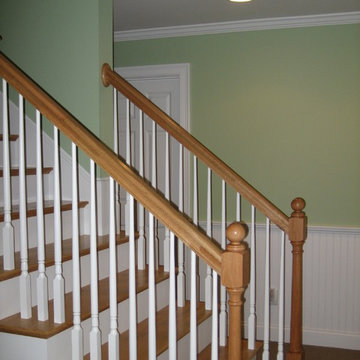
Idées déco pour un grand sous-sol contemporain semi-enterré avec un mur vert, moquette et aucune cheminée.
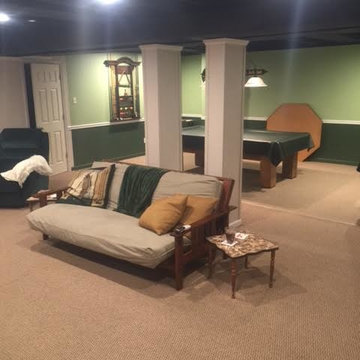
Cette image montre un sous-sol traditionnel de taille moyenne avec un mur vert, moquette, aucune cheminée et un sol beige.
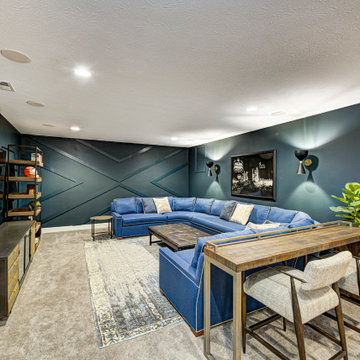
Our Carmel design-build studio was tasked with organizing our client’s basement and main floor to improve functionality and create spaces for entertaining.
In the basement, the goal was to include a simple dry bar, theater area, mingling or lounge area, playroom, and gym space with the vibe of a swanky lounge with a moody color scheme. In the large theater area, a U-shaped sectional with a sofa table and bar stools with a deep blue, gold, white, and wood theme create a sophisticated appeal. The addition of a perpendicular wall for the new bar created a nook for a long banquette. With a couple of elegant cocktail tables and chairs, it demarcates the lounge area. Sliding metal doors, chunky picture ledges, architectural accent walls, and artsy wall sconces add a pop of fun.
On the main floor, a unique feature fireplace creates architectural interest. The traditional painted surround was removed, and dark large format tile was added to the entire chase, as well as rustic iron brackets and wood mantel. The moldings behind the TV console create a dramatic dimensional feature, and a built-in bench along the back window adds extra seating and offers storage space to tuck away the toys. In the office, a beautiful feature wall was installed to balance the built-ins on the other side. The powder room also received a fun facelift, giving it character and glitz.
---
Project completed by Wendy Langston's Everything Home interior design firm, which serves Carmel, Zionsville, Fishers, Westfield, Noblesville, and Indianapolis.
For more about Everything Home, see here: https://everythinghomedesigns.com/
To learn more about this project, see here:
https://everythinghomedesigns.com/portfolio/carmel-indiana-posh-home-remodel
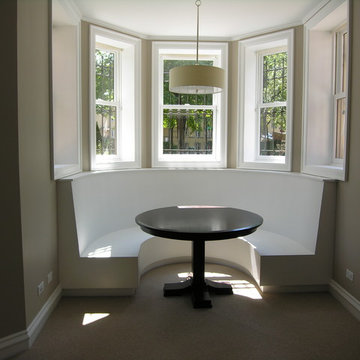
A custom shop built dining nook for a unique space. Note the perfectly aligned banquette cap below the window jambs.
Aménagement d'un petit sous-sol classique donnant sur l'extérieur avec un mur vert et moquette.
Aménagement d'un petit sous-sol classique donnant sur l'extérieur avec un mur vert et moquette.
Idées déco de sous-sols avec un mur vert et moquette
2