Idées déco de sous-sols avec un mur vert et sol en stratifié
Trier par :
Budget
Trier par:Populaires du jour
61 - 70 sur 70 photos
1 sur 3
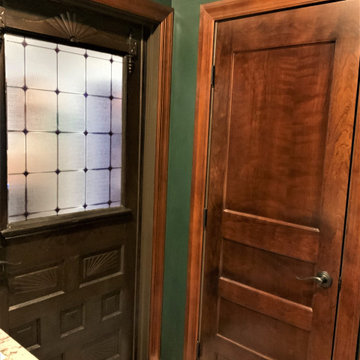
Stepping into this corner of the basement, one feels they have stepped into the pubs of old found in Great Britain.
Inspiration pour un sous-sol traditionnel donnant sur l'extérieur et de taille moyenne avec un bar de salon, un mur vert, sol en stratifié et un sol beige.
Inspiration pour un sous-sol traditionnel donnant sur l'extérieur et de taille moyenne avec un bar de salon, un mur vert, sol en stratifié et un sol beige.
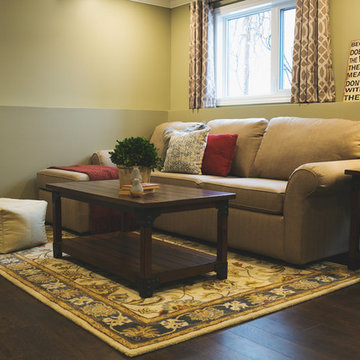
This basement renovation / new construction makeover was a huge undertaking and would not have been possible without the incredible work from the various trades that Decoria Interiors is privileged to team up with! Interior Design / Contracting / Staging - Decoria Interiors. Carpentry / Construction - Obenaus Construction Ltd. 324-4875 Plumbing - First Town Plumbing. 324-0284 Electrical - Stone Foundation Electrical. 1-800-939-1672 Crackfilling - Mike Chase. 324-5006 Painting - Bob's Painting. 328-2651 HVAC / Mini Split - River Valley Ventilation. 324-0103 And of course, thank you to Hospitality Homes, Benjamin Moore - Woodstock, Sherry Deware (Seamstress), Kent - Woodstock, McLellan's Brandsource Home Furnishings, and my incredible clients for their patience and business! Ashley Marie Photography (325-0243) has done it again and delivered incredible photos of this project. Thank you so much Ashley - you're a lifesaver!
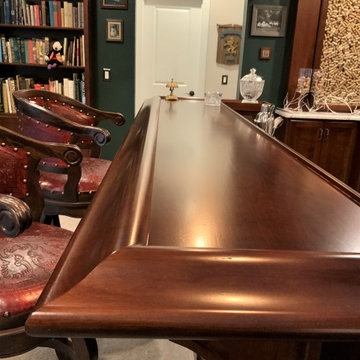
Stepping into this corner of the basement, one feels they have stepped into the pubs of old found in Great Britain. Complementary custom built-ins adjoin the bar area and complete the room.
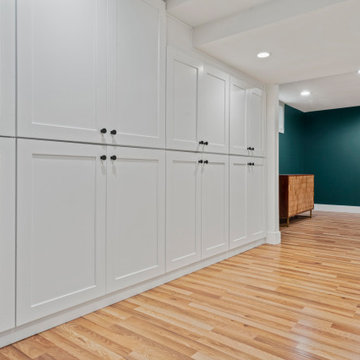
Remodeling an existing 1940s basement is a challenging! We started off with reframing and rough-in to open up the living space, to create a new wine cellar room, and bump-out for the new gas fireplace. The drywall was given a Level 5 smooth finish to provide a modern aesthetic. We then installed all the finishes from the brick fireplace and cellar floor, to the built-in cabinets and custom wine cellar racks. This project turned out amazing!
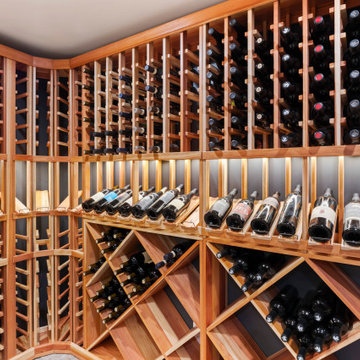
Remodeling an existing 1940s basement is a challenging! We started off with reframing and rough-in to open up the living space, to create a new wine cellar room, and bump-out for the new gas fireplace. The drywall was given a Level 5 smooth finish to provide a modern aesthetic. We then installed all the finishes from the brick fireplace and cellar floor, to the built-in cabinets and custom wine cellar racks. This project turned out amazing!
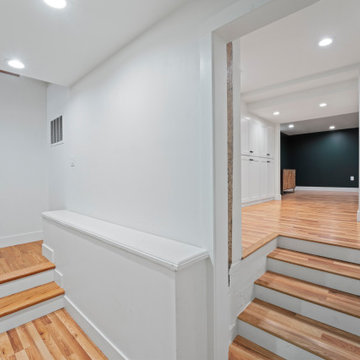
Remodeling an existing 1940s basement is a challenging! We started off with reframing and rough-in to open up the living space, to create a new wine cellar room, and bump-out for the new gas fireplace. The drywall was given a Level 5 smooth finish to provide a modern aesthetic. We then installed all the finishes from the brick fireplace and cellar floor, to the built-in cabinets and custom wine cellar racks. This project turned out amazing!
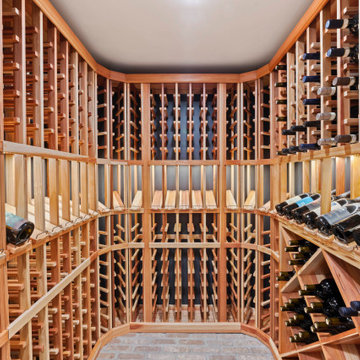
Remodeling an existing 1940s basement is a challenging! We started off with reframing and rough-in to open up the living space, to create a new wine cellar room, and bump-out for the new gas fireplace. The drywall was given a Level 5 smooth finish to provide a modern aesthetic. We then installed all the finishes from the brick fireplace and cellar floor, to the built-in cabinets and custom wine cellar racks. This project turned out amazing!
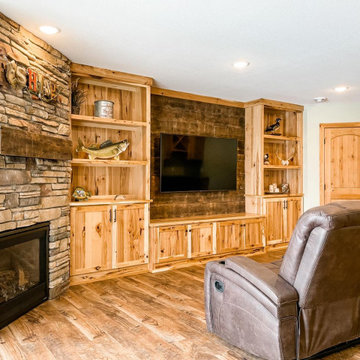
Clear Coat Poplar Cabinet
Réalisation d'un sous-sol chalet donnant sur l'extérieur et de taille moyenne avec un bar de salon, un mur vert, sol en stratifié, une cheminée d'angle, un manteau de cheminée en pierre et un sol marron.
Réalisation d'un sous-sol chalet donnant sur l'extérieur et de taille moyenne avec un bar de salon, un mur vert, sol en stratifié, une cheminée d'angle, un manteau de cheminée en pierre et un sol marron.
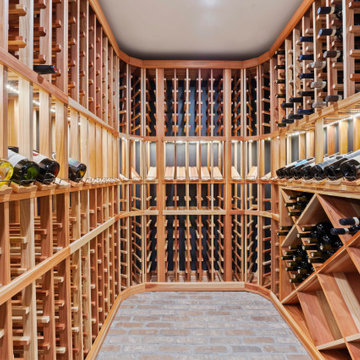
Remodeling an existing 1940s basement is a challenging! We started off with reframing and rough-in to open up the living space, to create a new wine cellar room, and bump-out for the new gas fireplace. The drywall was given a Level 5 smooth finish to provide a modern aesthetic. We then installed all the finishes from the brick fireplace and cellar floor, to the built-in cabinets and custom wine cellar racks. This project turned out amazing!
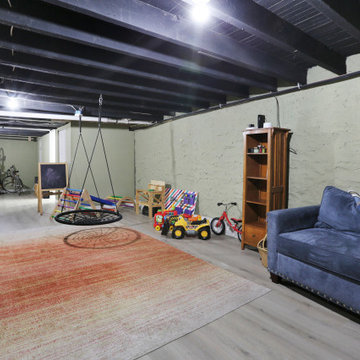
Réalisation d'un sous-sol tradition avec un mur vert, sol en stratifié, un sol beige et poutres apparentes.
Idées déco de sous-sols avec un mur vert et sol en stratifié
4