Idées déco de sous-sols avec un mur vert et un manteau de cheminée en pierre
Trier par :
Budget
Trier par:Populaires du jour
1 - 20 sur 179 photos
1 sur 3

Here's one of our most recent projects that was completed in 2011. This client had just finished a major remodel of their house in 2008 and were about to enjoy Christmas in their new home. At the time, Seattle was buried under several inches of snow (a rarity for us) and the entire region was paralyzed for a few days waiting for the thaw. Our client decided to take advantage of this opportunity and was in his driveway sledding when a neighbor rushed down the drive yelling that his house was on fire. Unfortunately, the house was already engulfed in flames. Equally unfortunate was the snowstorm and the delay it caused the fire department getting to the site. By the time they arrived, the house and contents were a total loss of more than $2.2 million.
Our role in the reconstruction of this home was two-fold. The first year of our involvement was spent working with a team of forensic contractors gutting the house, cleansing it of all particulate matter, and then helping our client negotiate his insurance settlement. Once we got over these hurdles, the design work and reconstruction started. Maintaining the existing shell, we reworked the interior room arrangement to create classic great room house with a contemporary twist. Both levels of the home were opened up to take advantage of the waterfront views and flood the interiors with natural light. On the lower level, rearrangement of the walls resulted in a tripling of the size of the family room while creating an additional sitting/game room. The upper level was arranged with living spaces bookended by the Master Bedroom at one end the kitchen at the other. The open Great Room and wrap around deck create a relaxed and sophisticated living and entertainment space that is accentuated by a high level of trim and tile detail on the interior and by custom metal railings and light fixtures on the exterior.
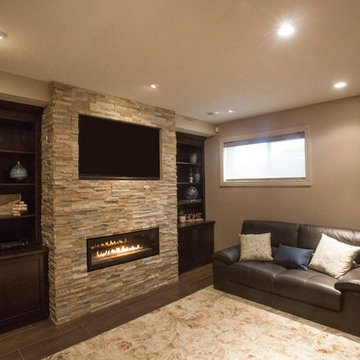
Aménagement d'un sous-sol classique enterré et de taille moyenne avec un mur vert, sol en béton ciré, un manteau de cheminée en pierre et une cheminée ribbon.
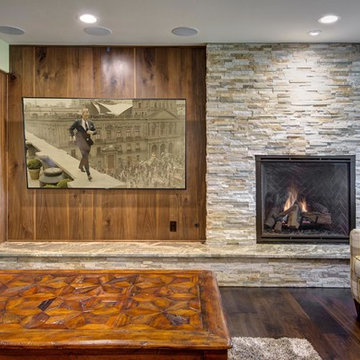
©Finished Basement Company
Cette photo montre un grand sous-sol chic donnant sur l'extérieur avec un mur vert, un sol en bois brun, une cheminée standard, un manteau de cheminée en pierre et un sol marron.
Cette photo montre un grand sous-sol chic donnant sur l'extérieur avec un mur vert, un sol en bois brun, une cheminée standard, un manteau de cheminée en pierre et un sol marron.
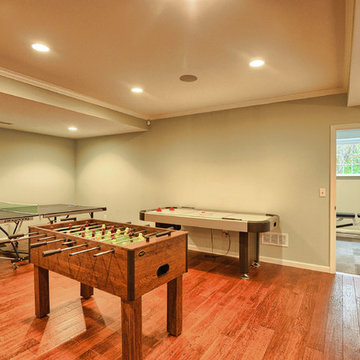
Ann Marie - Berks 360 Tours
Exemple d'un grand sous-sol chic donnant sur l'extérieur avec un mur vert, un sol en bois brun, une cheminée standard et un manteau de cheminée en pierre.
Exemple d'un grand sous-sol chic donnant sur l'extérieur avec un mur vert, un sol en bois brun, une cheminée standard et un manteau de cheminée en pierre.
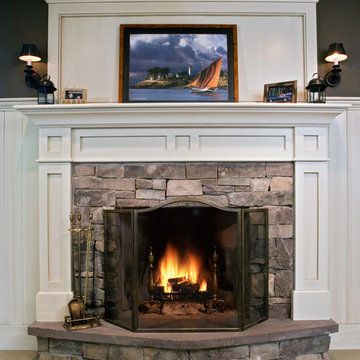
Wood burning fireplace in the basement
Scott Bergmann Photography
Cette image montre un sous-sol traditionnel donnant sur l'extérieur et de taille moyenne avec un mur vert, moquette, une cheminée standard et un manteau de cheminée en pierre.
Cette image montre un sous-sol traditionnel donnant sur l'extérieur et de taille moyenne avec un mur vert, moquette, une cheminée standard et un manteau de cheminée en pierre.
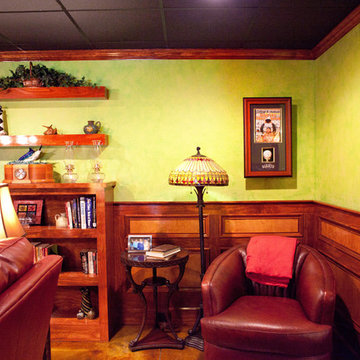
Free Bird Photography
Idées déco pour un grand sous-sol éclectique avec un mur vert, parquet foncé, une cheminée standard et un manteau de cheminée en pierre.
Idées déco pour un grand sous-sol éclectique avec un mur vert, parquet foncé, une cheminée standard et un manteau de cheminée en pierre.
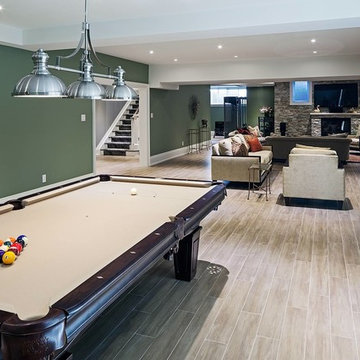
Réalisation d'un grand sous-sol tradition avec un mur vert, un sol en carrelage de céramique, une cheminée standard et un manteau de cheminée en pierre.

Cette photo montre un sous-sol chic donnant sur l'extérieur avec un mur vert, moquette, une cheminée d'angle et un manteau de cheminée en pierre.
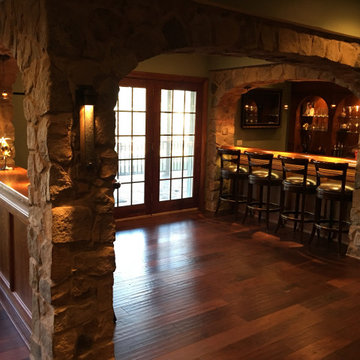
Enter from inside the house and down the stairs or using the beautiful French door with cherry wood casement windows and matching baseboard trim. A full wet bar is tucked in the corner under real stone arches. Seating for four available at the cherry wood bar counter under custom hanging lights in the comfortable black bar stools with backs. Have a larger party? Not to worry, additional bar seating available on the opposite half wall with matching real stone arches and cherry wood counter. Your guests have full view of the arched cherry wood back cabinets complete with wall lights and ceiling light display areas highlighting the open glass shelving with all the glassware and memorabilia.
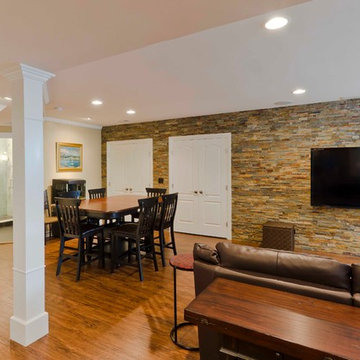
Nothing short of a man cave! Full size wet bar, media area, work out room, and full bath with steam shower and sauna.
Idées déco pour un grand sous-sol contemporain enterré avec un mur vert, un sol en vinyl, aucune cheminée et un manteau de cheminée en pierre.
Idées déco pour un grand sous-sol contemporain enterré avec un mur vert, un sol en vinyl, aucune cheminée et un manteau de cheminée en pierre.
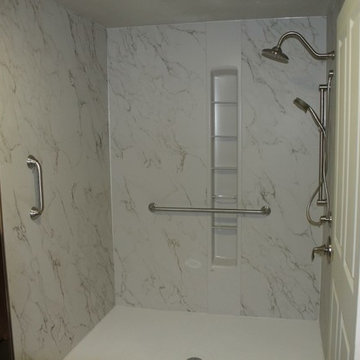
Inspiration pour un très grand sous-sol traditionnel donnant sur l'extérieur avec un mur vert, un sol en carrelage de céramique, aucune cheminée et un manteau de cheminée en pierre.
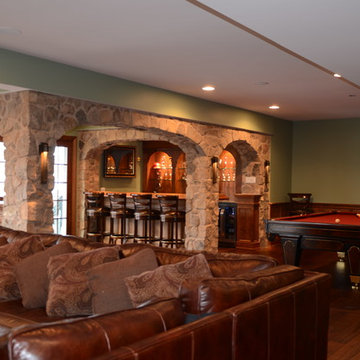
Enter from inside the house and down the stairs or using the beautiful French door with cherry wood casement windows and matching baseboard trim. A full wet bar is tucked in the corner under real stone arches. Seating for four available at the cherry wood bar counter under custom hanging lights in the comfortable black bar stools with backs. Have a larger party? Not to worry, additional bar seating available on the opposite half wall with matching real stone arches and cherry wood counter. Your guests have full view of the arched cherry wood back cabinets complete with wall lights and ceiling light display areas highlighting the open glass shelving with all the glassware and memorabilia. Get drinks ready on the marble counter tops by taking out the ingredients from the cherry wood cabinets and stainless-steel cooler. Play a game or two of pool in the game area or sit in the super comfortable couches in front of the custom fireplace with cherry wood and real stone mantel.
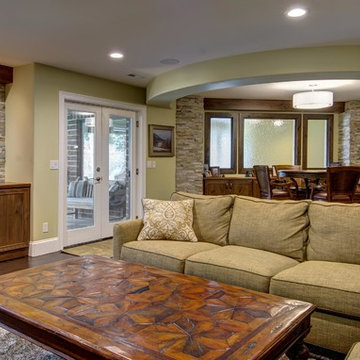
©Finished Basement Company
Inspiration pour un grand sous-sol traditionnel donnant sur l'extérieur avec un mur vert, un sol en bois brun, une cheminée standard, un manteau de cheminée en pierre et un sol marron.
Inspiration pour un grand sous-sol traditionnel donnant sur l'extérieur avec un mur vert, un sol en bois brun, une cheminée standard, un manteau de cheminée en pierre et un sol marron.
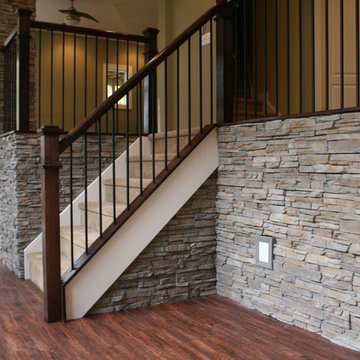
Aménagement d'un sous-sol classique donnant sur l'extérieur avec un mur vert, parquet foncé, une cheminée standard et un manteau de cheminée en pierre.
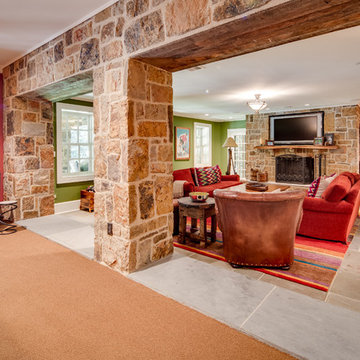
Maryland Photography, Inc.
Exemple d'un très grand sous-sol nature donnant sur l'extérieur avec un mur vert, moquette, une cheminée standard et un manteau de cheminée en pierre.
Exemple d'un très grand sous-sol nature donnant sur l'extérieur avec un mur vert, moquette, une cheminée standard et un manteau de cheminée en pierre.
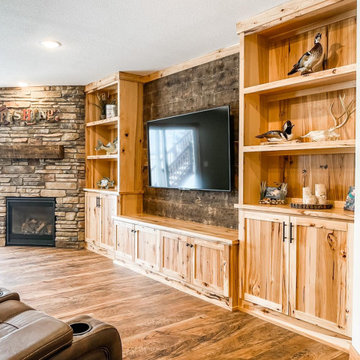
Clear Coat Poplar Cabinet
Idées déco pour un sous-sol montagne donnant sur l'extérieur et de taille moyenne avec un bar de salon, un mur vert, sol en stratifié, une cheminée d'angle, un manteau de cheminée en pierre et un sol marron.
Idées déco pour un sous-sol montagne donnant sur l'extérieur et de taille moyenne avec un bar de salon, un mur vert, sol en stratifié, une cheminée d'angle, un manteau de cheminée en pierre et un sol marron.
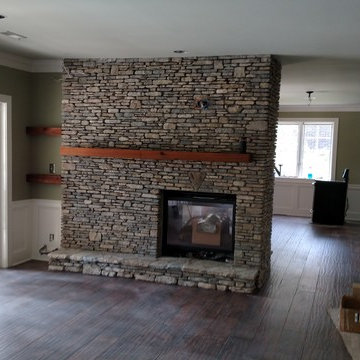
this project is a basement renovation that included removal of existing walls to create one large room with see through fireplace, new kitchen cabinets, new ceramic tile flooring, granite counter tops, creek stone work, wainscoting, new painting
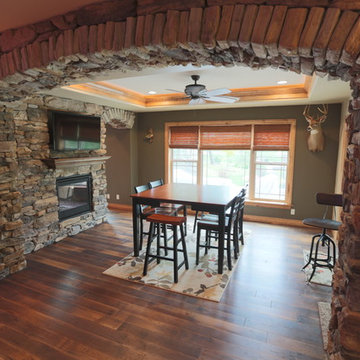
Midland Video
Idée de décoration pour un sous-sol chalet de taille moyenne avec un mur vert, parquet foncé, une cheminée double-face et un manteau de cheminée en pierre.
Idée de décoration pour un sous-sol chalet de taille moyenne avec un mur vert, parquet foncé, une cheminée double-face et un manteau de cheminée en pierre.
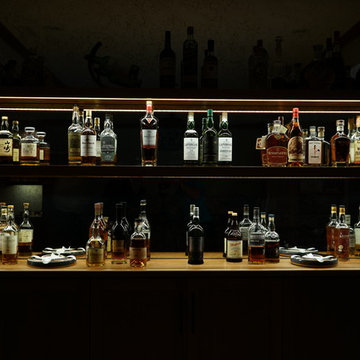
There is even an official dart board set up for play.
Evan G, WineArchitect
Aménagement d'un grand sous-sol classique donnant sur l'extérieur avec un mur vert, moquette et un manteau de cheminée en pierre.
Aménagement d'un grand sous-sol classique donnant sur l'extérieur avec un mur vert, moquette et un manteau de cheminée en pierre.
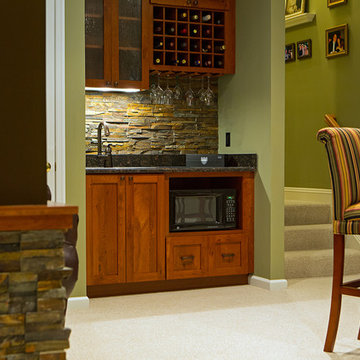
Réalisation d'un grand sous-sol tradition donnant sur l'extérieur avec un mur vert, moquette, une cheminée standard et un manteau de cheminée en pierre.
Idées déco de sous-sols avec un mur vert et un manteau de cheminée en pierre
1