Idées déco de sous-sols avec un mur vert et un sol en bois brun
Trier par :
Budget
Trier par:Populaires du jour
1 - 20 sur 134 photos
1 sur 3
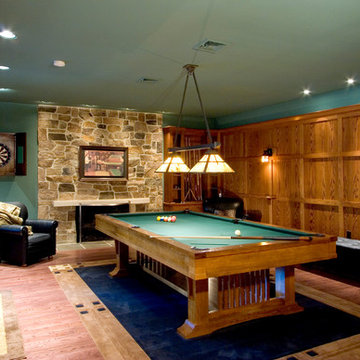
Cette image montre un sous-sol craftsman donnant sur l'extérieur et de taille moyenne avec un mur vert, un sol en bois brun, une cheminée standard et un manteau de cheminée en pierre.
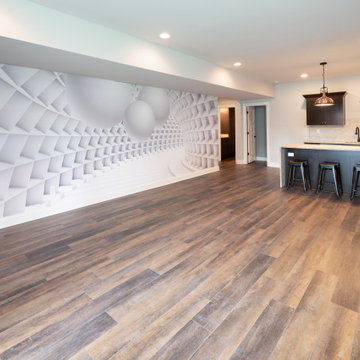
Cette photo montre un sous-sol craftsman donnant sur l'extérieur avec un bar de salon, un mur vert, un sol en bois brun, un sol marron et du papier peint.
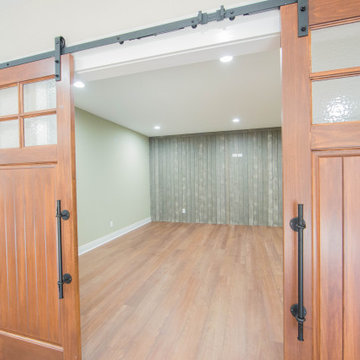
Sliding barn doors help create a private space in the home's large basement.
Aménagement d'un grand sous-sol contemporain enterré avec un mur vert, un sol en bois brun, un sol marron et du lambris.
Aménagement d'un grand sous-sol contemporain enterré avec un mur vert, un sol en bois brun, un sol marron et du lambris.
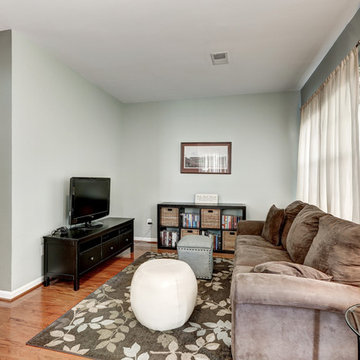
This small lower level family room manages to maximize space with a long sofa on one wall, organized storage on the end, and a sleek black TV stand. The are rug has a contemporary pattern and incorporates the wall paint color.
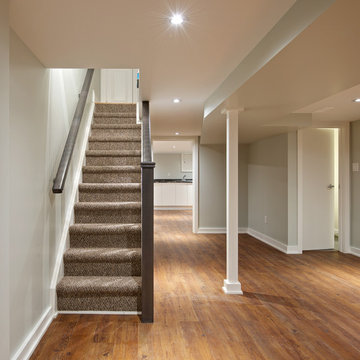
Andrew Snow Photography
Idées déco pour un sous-sol contemporain enterré et de taille moyenne avec un mur vert, un sol en bois brun et aucune cheminée.
Idées déco pour un sous-sol contemporain enterré et de taille moyenne avec un mur vert, un sol en bois brun et aucune cheminée.
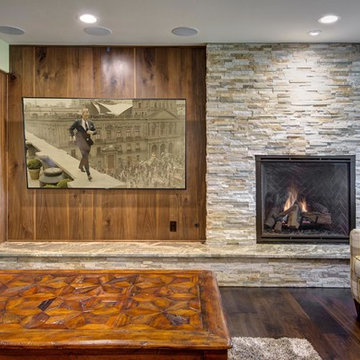
©Finished Basement Company
Cette photo montre un grand sous-sol chic donnant sur l'extérieur avec un mur vert, un sol en bois brun, une cheminée standard, un manteau de cheminée en pierre et un sol marron.
Cette photo montre un grand sous-sol chic donnant sur l'extérieur avec un mur vert, un sol en bois brun, une cheminée standard, un manteau de cheminée en pierre et un sol marron.
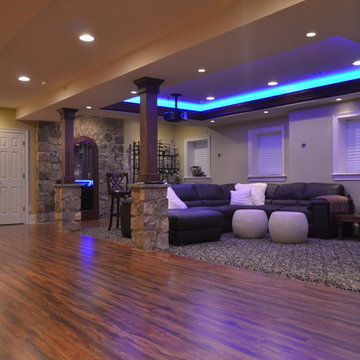
And if there is a bar, there needs to be a wine cellar with custom walnut wine racks to match, LED lighting and spray foam insulation and vapor barrier, right? Want a space to watch the game or host a movie night on a large screen? How about a media room with soft separation by stone and walnut columns, LED lighted tray ceiling with crown molding, Runco projector, 108” screen surrounded by 10’ x 9’ built-in custom walnut woodwork and stone columns including a component cabinet with slots for subwoofers?
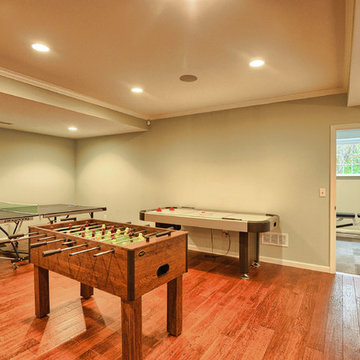
Ann Marie - Berks 360 Tours
Exemple d'un grand sous-sol chic donnant sur l'extérieur avec un mur vert, un sol en bois brun, une cheminée standard et un manteau de cheminée en pierre.
Exemple d'un grand sous-sol chic donnant sur l'extérieur avec un mur vert, un sol en bois brun, une cheminée standard et un manteau de cheminée en pierre.
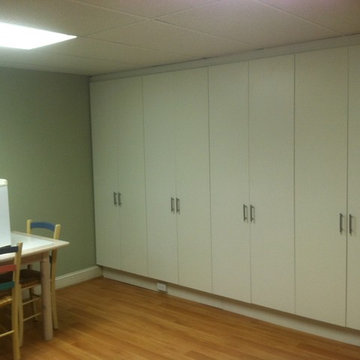
Réalisation d'un sous-sol tradition de taille moyenne avec un mur vert et un sol en bois brun.
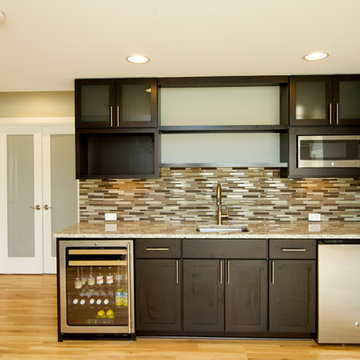
Réalisation d'un très grand sous-sol minimaliste donnant sur l'extérieur avec un mur vert et un sol en bois brun.
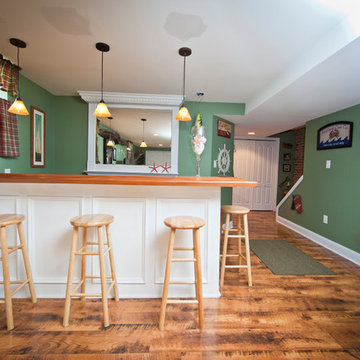
Idée de décoration pour un sous-sol chalet enterré et de taille moyenne avec un mur vert et un sol en bois brun.
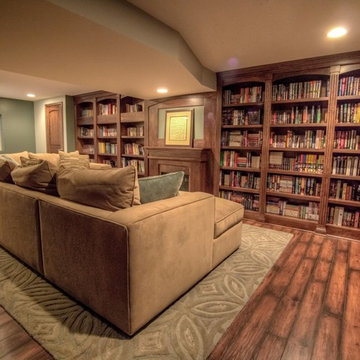
This generously sized home library and wine bar provides for the perfect escape after a long day for a quiet and relaxing evening at home. Gorgeous built-in bookshelves house the homeowner's expansive collection of books. A wine bar provides the convenience of not having to leave the room for a glass of wine. The hardwood throughout the room creates an environment of tranquility and warmth.
Photo credit: Tom Musch
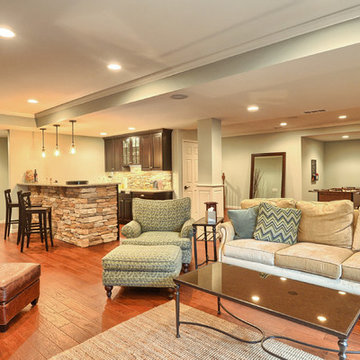
Ann Marie - Berks 360 Tours
Cette image montre un grand sous-sol traditionnel donnant sur l'extérieur avec un mur vert, un sol en bois brun et une cheminée standard.
Cette image montre un grand sous-sol traditionnel donnant sur l'extérieur avec un mur vert, un sol en bois brun et une cheminée standard.
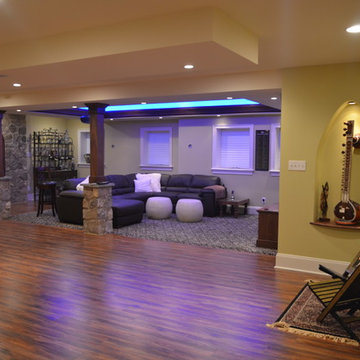
How about a media room with soft separation by stone and walnut columns, LED lighted tray ceiling with crown molding, Runco projector, 108” screen surrounded by 10’ x 9’ built-in custom walnut woodwork and stone columns including a component cabinet with slots for subwoofers? And if there is a bar, there needs to be a wine cellar with custom walnut wine racks to match, LED lighting and spray foam insulation and vapor barrier, right? Well this ideal finished basement was completed for our clients who love ALL these features as well as an exercise room, India accent lighted wall pocket to display their quality pieces and plenty of CAT 6 network/media wiring.
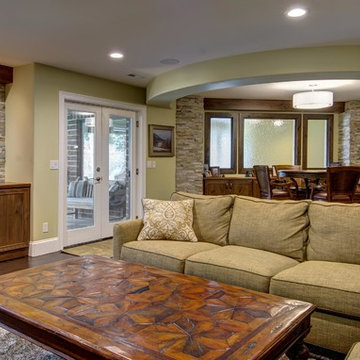
©Finished Basement Company
Inspiration pour un grand sous-sol traditionnel donnant sur l'extérieur avec un mur vert, un sol en bois brun, une cheminée standard, un manteau de cheminée en pierre et un sol marron.
Inspiration pour un grand sous-sol traditionnel donnant sur l'extérieur avec un mur vert, un sol en bois brun, une cheminée standard, un manteau de cheminée en pierre et un sol marron.
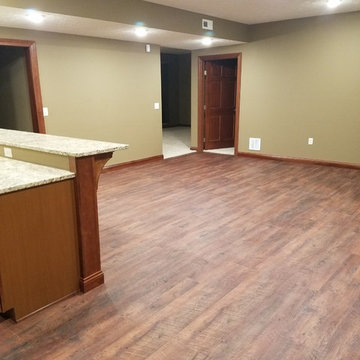
Home Gallery Flooring
Idée de décoration pour un sous-sol tradition enterré et de taille moyenne avec un mur vert, un sol en bois brun, aucune cheminée et un sol marron.
Idée de décoration pour un sous-sol tradition enterré et de taille moyenne avec un mur vert, un sol en bois brun, aucune cheminée et un sol marron.
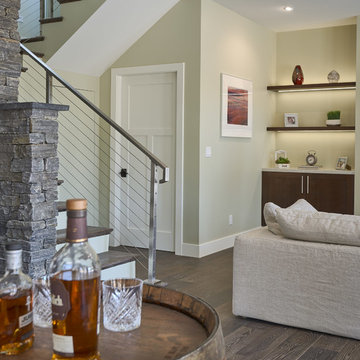
Idée de décoration pour un grand sous-sol design donnant sur l'extérieur avec un mur vert, un sol en bois brun et un sol marron.
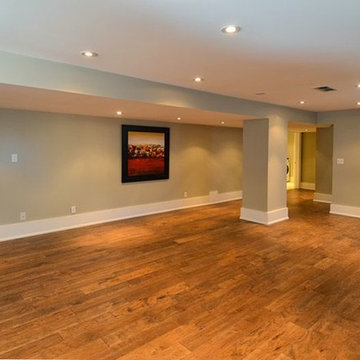
Lyle Gelowitz
Cette photo montre un sous-sol chic semi-enterré et de taille moyenne avec un mur vert, un sol en bois brun et aucune cheminée.
Cette photo montre un sous-sol chic semi-enterré et de taille moyenne avec un mur vert, un sol en bois brun et aucune cheminée.
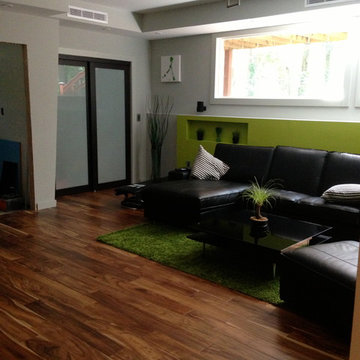
Cette image montre un sous-sol design avec un mur vert, un sol en bois brun et un sol marron.
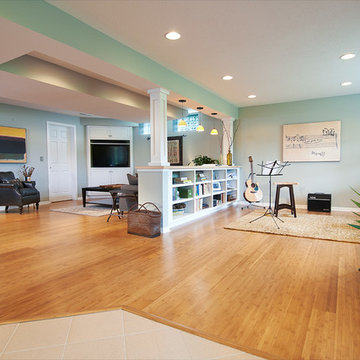
Dennis Roliff Photography
Aménagement d'un grand sous-sol contemporain enterré avec aucune cheminée, un mur vert et un sol en bois brun.
Aménagement d'un grand sous-sol contemporain enterré avec aucune cheminée, un mur vert et un sol en bois brun.
Idées déco de sous-sols avec un mur vert et un sol en bois brun
1