Idées déco de sous-sols avec un mur vert et une cheminée
Trier par :
Budget
Trier par:Populaires du jour
141 - 160 sur 298 photos
1 sur 3
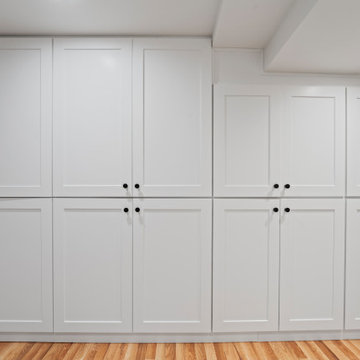
Remodeling an existing 1940s basement is a challenging! We started off with reframing and rough-in to open up the living space, to create a new wine cellar room, and bump-out for the new gas fireplace. The drywall was given a Level 5 smooth finish to provide a modern aesthetic. We then installed all the finishes from the brick fireplace and cellar floor, to the built-in cabinets and custom wine cellar racks. This project turned out amazing!
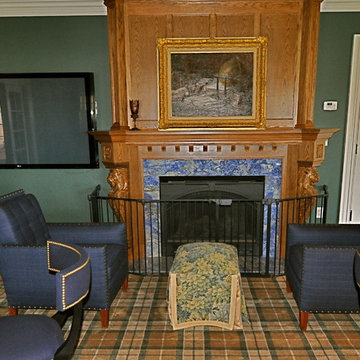
Cette image montre un sous-sol méditerranéen de taille moyenne avec un mur vert, moquette et une cheminée standard.
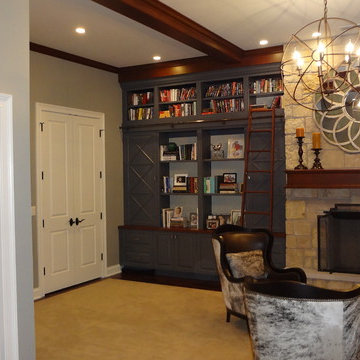
Idées déco pour un grand sous-sol classique semi-enterré avec un mur vert, parquet foncé, une cheminée standard, un manteau de cheminée en pierre et un sol marron.
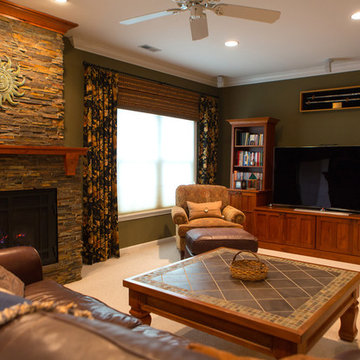
Inspiration pour un grand sous-sol traditionnel donnant sur l'extérieur avec un mur vert, moquette, une cheminée standard et un manteau de cheminée en pierre.
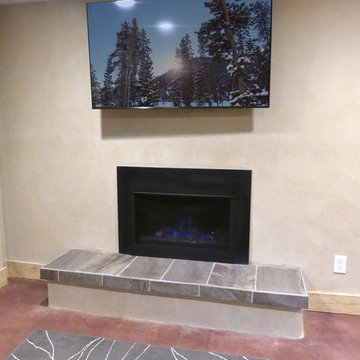
Green clay walls and hearth around fireplace
Cette image montre un sous-sol enterré avec un mur vert, une cheminée standard et un manteau de cheminée en plâtre.
Cette image montre un sous-sol enterré avec un mur vert, une cheminée standard et un manteau de cheminée en plâtre.
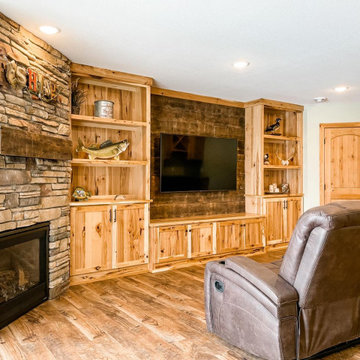
Clear Coat Poplar Cabinet
Réalisation d'un sous-sol chalet donnant sur l'extérieur et de taille moyenne avec un bar de salon, un mur vert, sol en stratifié, une cheminée d'angle, un manteau de cheminée en pierre et un sol marron.
Réalisation d'un sous-sol chalet donnant sur l'extérieur et de taille moyenne avec un bar de salon, un mur vert, sol en stratifié, une cheminée d'angle, un manteau de cheminée en pierre et un sol marron.
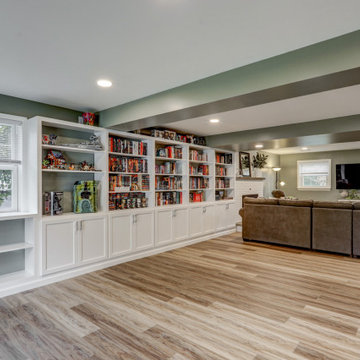
Basement remodel with LVP flooring, green walls, painted brick fireplace, and custom built-in shelves
Aménagement d'un grand sous-sol craftsman donnant sur l'extérieur avec un mur vert, un sol en vinyl, une cheminée standard, un manteau de cheminée en brique et un sol marron.
Aménagement d'un grand sous-sol craftsman donnant sur l'extérieur avec un mur vert, un sol en vinyl, une cheminée standard, un manteau de cheminée en brique et un sol marron.
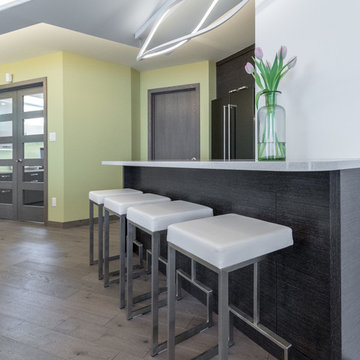
Bilyk Photography
Idées déco pour un sous-sol contemporain donnant sur l'extérieur et de taille moyenne avec un mur vert, parquet foncé, un poêle à bois, un manteau de cheminée en carrelage et un sol gris.
Idées déco pour un sous-sol contemporain donnant sur l'extérieur et de taille moyenne avec un mur vert, parquet foncé, un poêle à bois, un manteau de cheminée en carrelage et un sol gris.
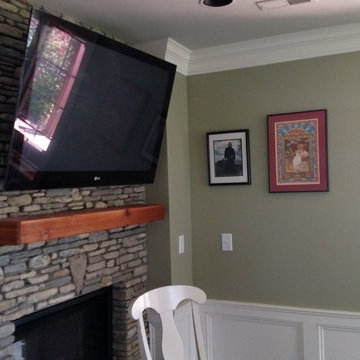
this project is a basement renovation that included removal of existing walls to create one large room with see through fireplace, new kitchen cabinets, new ceramic tile flooring, granite counter tops, creek stone work, wainscoting, new painting
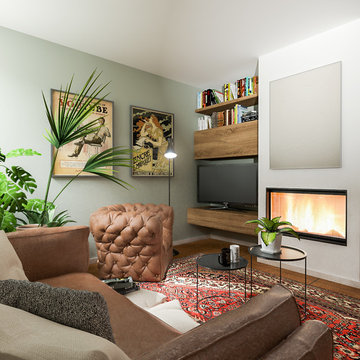
Liadesign
Exemple d'un grand sous-sol éclectique enterré avec un mur vert, un sol en carrelage de porcelaine, une cheminée standard, un manteau de cheminée en plâtre et un sol marron.
Exemple d'un grand sous-sol éclectique enterré avec un mur vert, un sol en carrelage de porcelaine, une cheminée standard, un manteau de cheminée en plâtre et un sol marron.
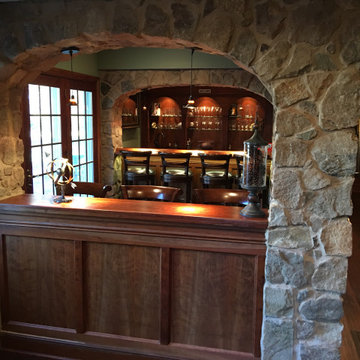
Enter from inside the house and down the stairs or using the beautiful French door with cherry wood casement windows and matching baseboard trim. A full wet bar is tucked in the corner under real stone arches. Seating for four available at the cherry wood bar counter under custom hanging lights in the comfortable black bar stools with backs. Have a larger party? Not to worry, additional bar seating available on the opposite half wall with matching real stone arches and cherry wood counter. Your guests have full view of the arched cherry wood back cabinets complete with wall lights and ceiling light display areas highlighting the open glass shelving with all the glassware and memorabilia.
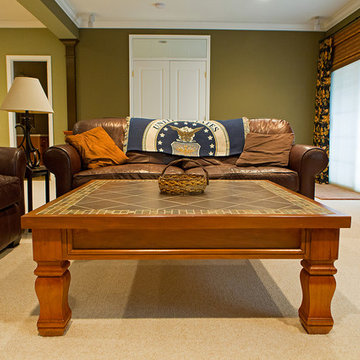
Inspiration pour un grand sous-sol traditionnel donnant sur l'extérieur avec un mur vert, moquette, une cheminée standard et un manteau de cheminée en pierre.
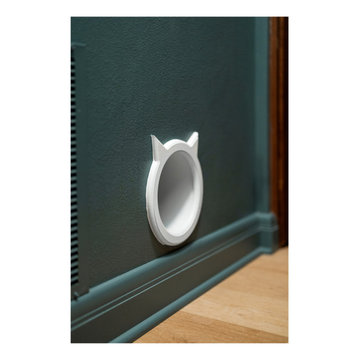
Cette image montre un sous-sol traditionnel de taille moyenne avec un mur vert et une cheminée d'angle.
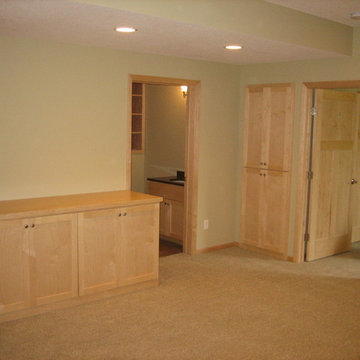
Jeff Russell
Réalisation d'un sous-sol tradition semi-enterré et de taille moyenne avec un mur vert, moquette, une cheminée d'angle, un manteau de cheminée en pierre et un sol beige.
Réalisation d'un sous-sol tradition semi-enterré et de taille moyenne avec un mur vert, moquette, une cheminée d'angle, un manteau de cheminée en pierre et un sol beige.
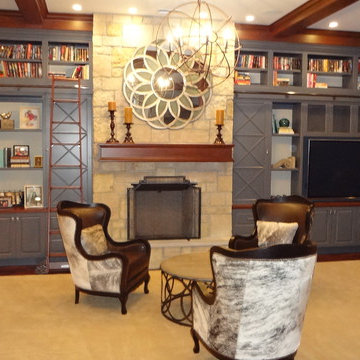
Idée de décoration pour un grand sous-sol tradition semi-enterré avec un mur vert, parquet foncé, une cheminée standard, un manteau de cheminée en pierre et un sol marron.
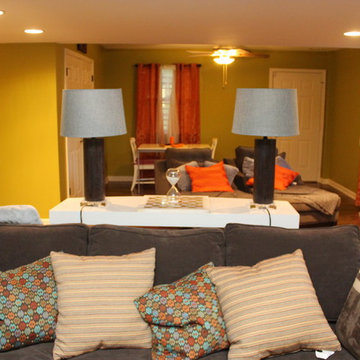
Tabitha Amos Photography
Réalisation d'un sous-sol sud-ouest américain avec un mur vert, un sol en bois brun, une cheminée standard et un manteau de cheminée en pierre.
Réalisation d'un sous-sol sud-ouest américain avec un mur vert, un sol en bois brun, une cheminée standard et un manteau de cheminée en pierre.
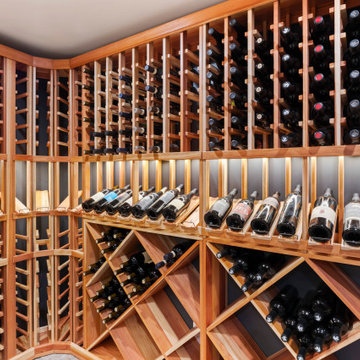
Remodeling an existing 1940s basement is a challenging! We started off with reframing and rough-in to open up the living space, to create a new wine cellar room, and bump-out for the new gas fireplace. The drywall was given a Level 5 smooth finish to provide a modern aesthetic. We then installed all the finishes from the brick fireplace and cellar floor, to the built-in cabinets and custom wine cellar racks. This project turned out amazing!
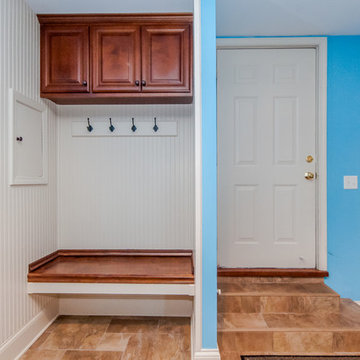
Rear entry mud room
Idée de décoration pour un sous-sol tradition donnant sur l'extérieur avec un mur vert, une cheminée double-face, un manteau de cheminée en pierre et un sol marron.
Idée de décoration pour un sous-sol tradition donnant sur l'extérieur avec un mur vert, une cheminée double-face, un manteau de cheminée en pierre et un sol marron.
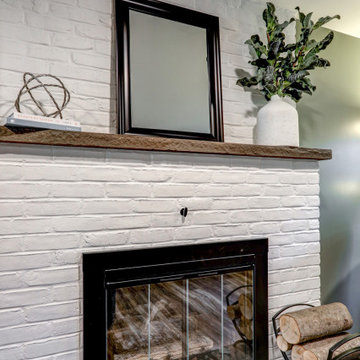
Painted brick fireplace in basement remodel
Réalisation d'un grand sous-sol craftsman donnant sur l'extérieur avec un mur vert, un sol en vinyl, une cheminée standard, un manteau de cheminée en brique et un sol marron.
Réalisation d'un grand sous-sol craftsman donnant sur l'extérieur avec un mur vert, un sol en vinyl, une cheminée standard, un manteau de cheminée en brique et un sol marron.
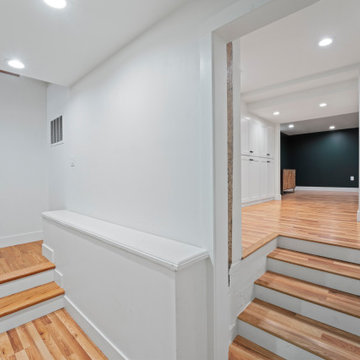
Remodeling an existing 1940s basement is a challenging! We started off with reframing and rough-in to open up the living space, to create a new wine cellar room, and bump-out for the new gas fireplace. The drywall was given a Level 5 smooth finish to provide a modern aesthetic. We then installed all the finishes from the brick fireplace and cellar floor, to the built-in cabinets and custom wine cellar racks. This project turned out amazing!
Idées déco de sous-sols avec un mur vert et une cheminée
8