Idées déco de sous-sols avec un mur vert
Trier par :
Budget
Trier par:Populaires du jour
1 - 20 sur 50 photos
1 sur 3

The space under the basement stairs was opened up to create a niche with built-in drawers and a bench top perfectly sized for a twin mattress. A recessed bookshelf, extendable sconce, and a nearby outlet complete the mini-refuge.
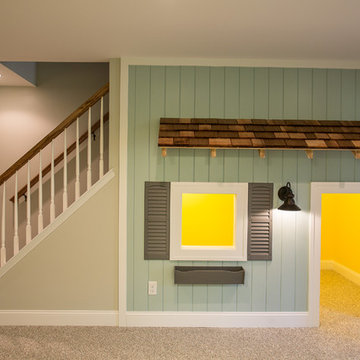
Idée de décoration pour un grand sous-sol minimaliste enterré avec un mur vert, moquette et aucune cheminée.
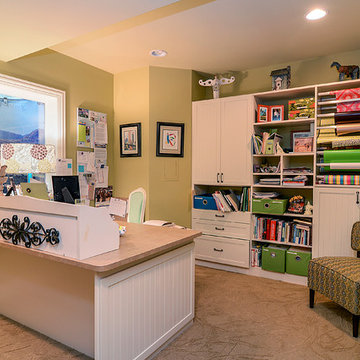
Portraits of Homes Photography
Inspiration pour un grand sous-sol traditionnel avec un mur vert, moquette et aucune cheminée.
Inspiration pour un grand sous-sol traditionnel avec un mur vert, moquette et aucune cheminée.
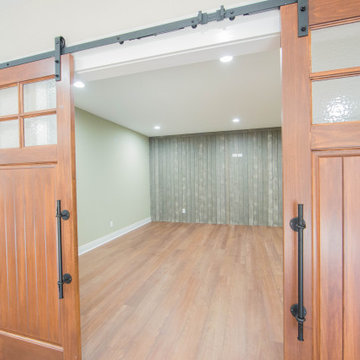
Sliding barn doors help create a private space in the home's large basement.
Aménagement d'un grand sous-sol contemporain enterré avec un mur vert, un sol en bois brun, un sol marron et du lambris.
Aménagement d'un grand sous-sol contemporain enterré avec un mur vert, un sol en bois brun, un sol marron et du lambris.
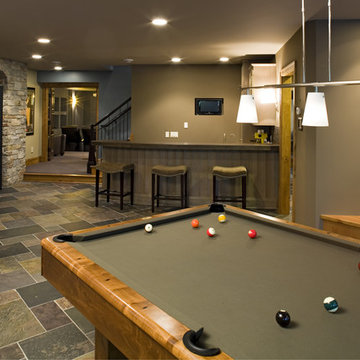
Lower level features a wine cellar, bar, pool table, and entertainment room. In addition, there are 3 bedrooms, an exercise room, and a nice sized storage room. Photography: Landmark Photography | Interior Design: Bruce Kading Interior Design
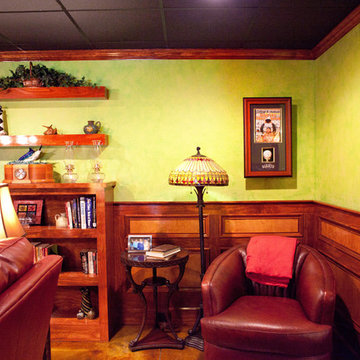
Free Bird Photography
Idées déco pour un grand sous-sol éclectique avec un mur vert, parquet foncé, une cheminée standard et un manteau de cheminée en pierre.
Idées déco pour un grand sous-sol éclectique avec un mur vert, parquet foncé, une cheminée standard et un manteau de cheminée en pierre.
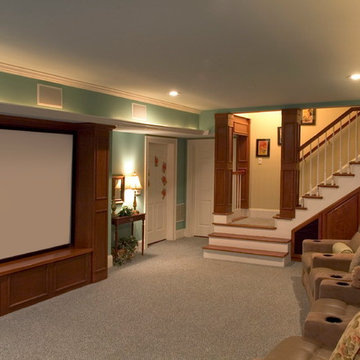
Atlanta Custom Builder, Quality Homes Built with Traditional Values
Location: 12850 Highway 9
Suite 600-314
Alpharetta, GA 30004
Exemple d'un grand sous-sol nature donnant sur l'extérieur avec un mur vert, moquette et aucune cheminée.
Exemple d'un grand sous-sol nature donnant sur l'extérieur avec un mur vert, moquette et aucune cheminée.
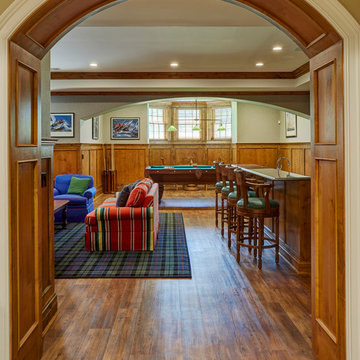
The arched cased opening is clad in knotty alder and matches the wainscoting used throughout the lower level. Photo by Mike Kaskel
Cette image montre un très grand sous-sol traditionnel semi-enterré avec un mur vert, sol en stratifié et un sol marron.
Cette image montre un très grand sous-sol traditionnel semi-enterré avec un mur vert, sol en stratifié et un sol marron.
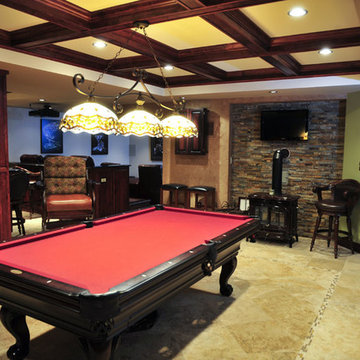
Cette image montre un grand sous-sol traditionnel enterré avec un mur vert, un sol en carrelage de porcelaine, aucune cheminée et un sol beige.
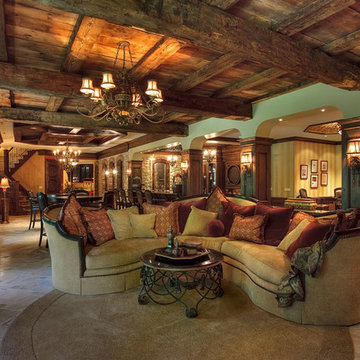
Overview of the lower level showing how the different areas relate to each other.
Photo by Dennis Jourdan.
Inspiration pour un très grand sous-sol chalet donnant sur l'extérieur avec un mur vert et un sol en carrelage de céramique.
Inspiration pour un très grand sous-sol chalet donnant sur l'extérieur avec un mur vert et un sol en carrelage de céramique.
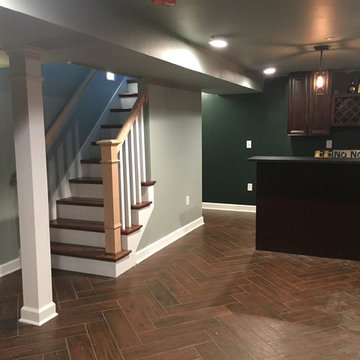
Vintage home in "the village" expanded the living space by finishing off the lower level. Mechanicals and laundry had to be relocated to the remaining unfinished area. New windows replaced the old, Full bathroom was added as well. See additional photos.
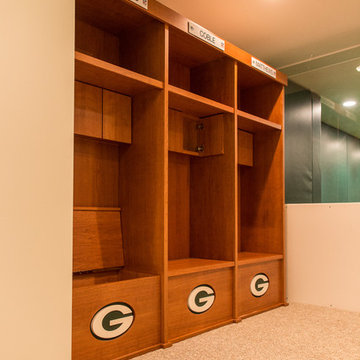
Aménagement d'un grand sous-sol moderne enterré avec un mur vert, moquette et aucune cheminée.
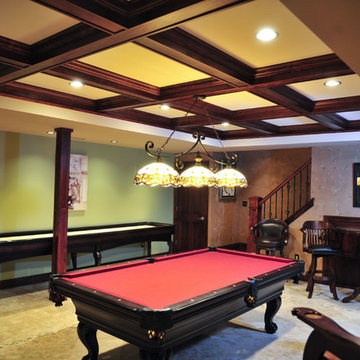
Idée de décoration pour un grand sous-sol tradition enterré avec un mur vert, un sol en carrelage de porcelaine, aucune cheminée et un sol beige.
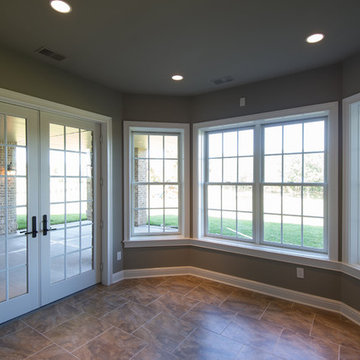
Deborah Stigall, Chris Marshall, Shaun Ring
Inspiration pour un très grand sous-sol traditionnel donnant sur l'extérieur avec un mur vert, un sol en carrelage de céramique et aucune cheminée.
Inspiration pour un très grand sous-sol traditionnel donnant sur l'extérieur avec un mur vert, un sol en carrelage de céramique et aucune cheminée.
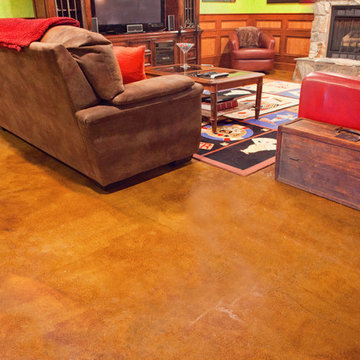
Free Bird Photography
Exemple d'un grand sous-sol éclectique avec un mur vert, parquet foncé, une cheminée standard et un manteau de cheminée en pierre.
Exemple d'un grand sous-sol éclectique avec un mur vert, parquet foncé, une cheminée standard et un manteau de cheminée en pierre.
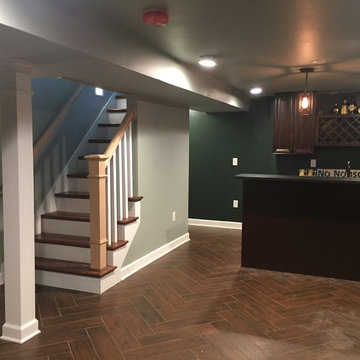
Vintage home in "the village" expanded the living space by finishing off the lower level. Mechanicals and laundry had to be relocated to the remaining unfinished area. New windows replaced the old, Full bathroom was added as well. See additional photos.
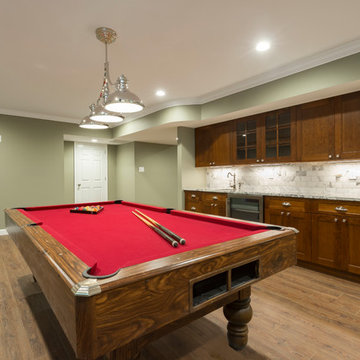
Our client's previously finished basement was poorly lit and out-dated. We refinished the entire space, re-positioning the HVAC room to create two large spaces: a billiards area and an entertainment area -- one behind the other. The wet bar's backsplash, granite, and fixtures coordinate with those in the kitchen, making this basement space feel cohesive with the main level.
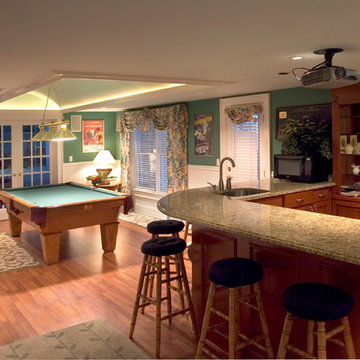
Réalisation d'un grand sous-sol champêtre donnant sur l'extérieur avec un mur vert, un sol en bois brun et aucune cheminée.
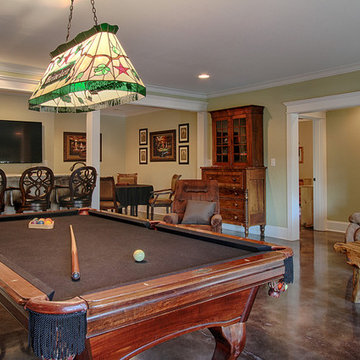
Bruce McCamish, photographer, Lisa M. Cline of L M Cline's LLC designer; Ronnie Carter of Carter Construction builder
Réalisation d'un sous-sol tradition donnant sur l'extérieur avec un mur vert et sol en béton ciré.
Réalisation d'un sous-sol tradition donnant sur l'extérieur avec un mur vert et sol en béton ciré.
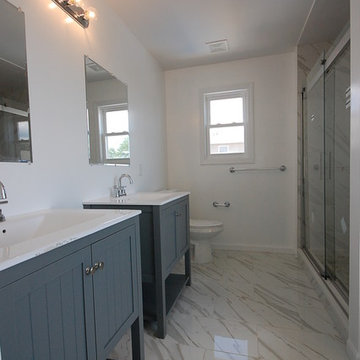
Gut renovation and addition to a cap cod
Aménagement d'un grand sous-sol classique semi-enterré avec un mur vert et parquet foncé.
Aménagement d'un grand sous-sol classique semi-enterré avec un mur vert et parquet foncé.
Idées déco de sous-sols avec un mur vert
1