Sous-sol
Trier par :
Budget
Trier par:Populaires du jour
101 - 120 sur 635 photos
1 sur 3
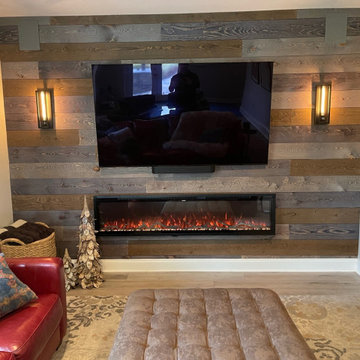
Idée de décoration pour un sous-sol avec un mur multicolore, un manteau de cheminée en bois et du lambris de bois.
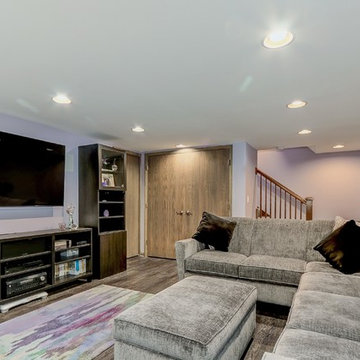
Inspiration pour un petit sous-sol traditionnel enterré avec un mur violet, un sol en vinyl, aucune cheminée et un sol marron.
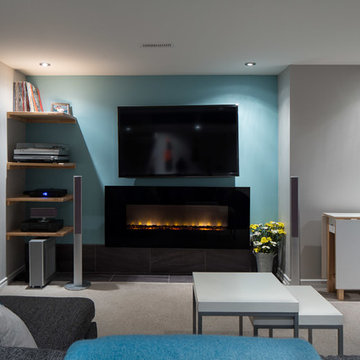
JVL Photography
Cette photo montre un petit sous-sol tendance semi-enterré avec moquette, un mur multicolore et une cheminée ribbon.
Cette photo montre un petit sous-sol tendance semi-enterré avec moquette, un mur multicolore et une cheminée ribbon.
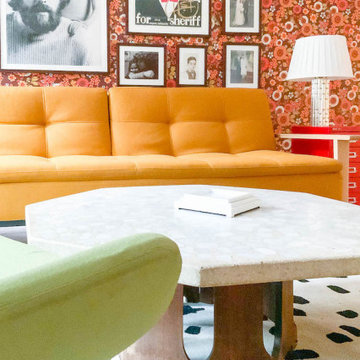
Incredible transformation of a basement family room.
Cette photo montre un petit sous-sol rétro donnant sur l'extérieur avec un mur multicolore, un sol en carrelage de porcelaine, un sol beige et du papier peint.
Cette photo montre un petit sous-sol rétro donnant sur l'extérieur avec un mur multicolore, un sol en carrelage de porcelaine, un sol beige et du papier peint.
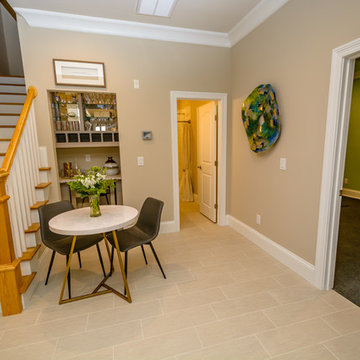
Idée de décoration pour un petit sous-sol tradition semi-enterré avec un mur multicolore, un sol en carrelage de porcelaine, aucune cheminée et un sol beige.
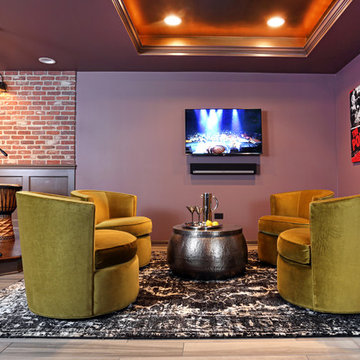
Lounge area with TV sits adjacent to the stage, and swivel chairs work as well for watching the entertainment, as they do for intimate conversations.
Created by Jennifer Runner of Normandy Design Build Remodeling
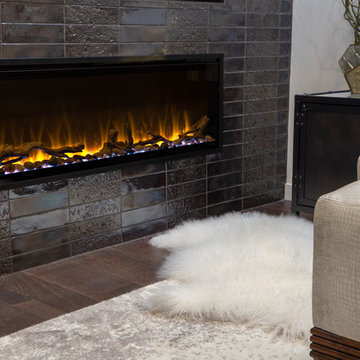
Idée de décoration pour un grand sous-sol tradition enterré avec un mur multicolore, parquet foncé, un manteau de cheminée en carrelage, un sol marron et une cheminée ribbon.
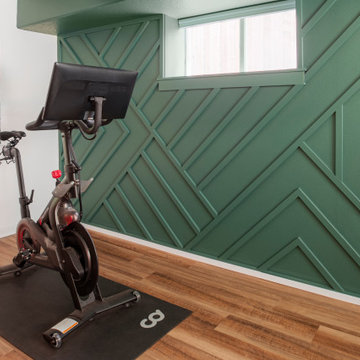
The only thing more depressing than a dark basement is a beige on beige basement in the Pacific Northwest. With the global pandemic raging on, my clients were looking to add extra livable space in their home with a home office and workout studio. Our goal was to make this space feel like you're connected to nature and fun social activities that were once a main part of our lives. We used color, naturescapes and soft textures to turn this basement from bland beige to fun, warm and inviting.
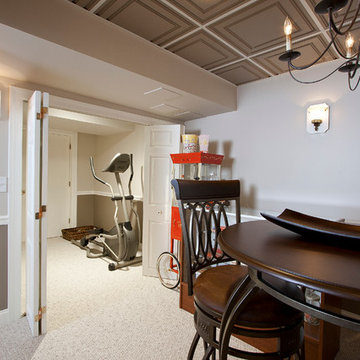
Réalisation d'un sous-sol tradition enterré et de taille moyenne avec un mur multicolore, moquette et aucune cheminée.
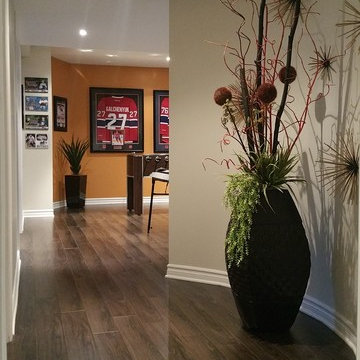
Game room design and renovation by SCD Design & Construction. Encourage your kids to be the best in their passions. If it's hockey, give them a space that inspires them and makes them feel they're always where the action is! A hockey rink mural and the colours of their favourite team will always remind them that their dream is never too far! Take your lifestyle to new heights with SCD Design & Construction!
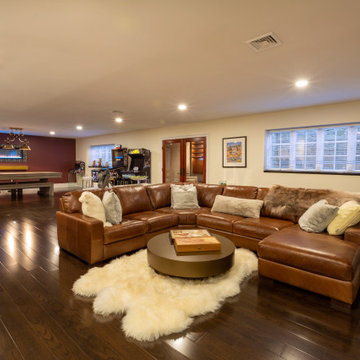
Huge basement in this beautiful home that got a face lift with new home gym/sauna room, home office, sitting room, wine cellar, lego room, fireplace and theater!
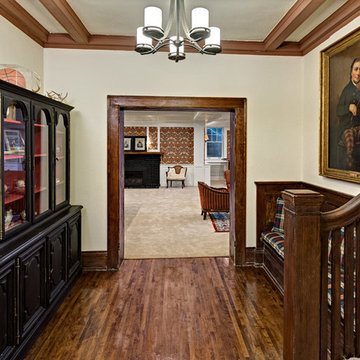
Idées déco pour un grand sous-sol classique donnant sur l'extérieur avec un mur multicolore, moquette, une cheminée standard, un manteau de cheminée en brique et un sol beige.
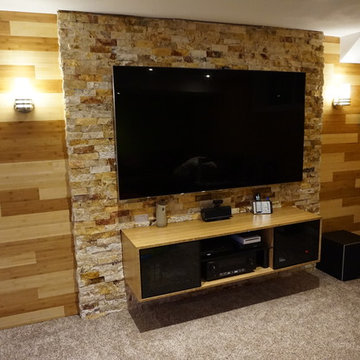
MARCIN SADA-SADOWSKI
Exemple d'un sous-sol moderne semi-enterré et de taille moyenne avec un mur multicolore, moquette, aucune cheminée et un sol beige.
Exemple d'un sous-sol moderne semi-enterré et de taille moyenne avec un mur multicolore, moquette, aucune cheminée et un sol beige.
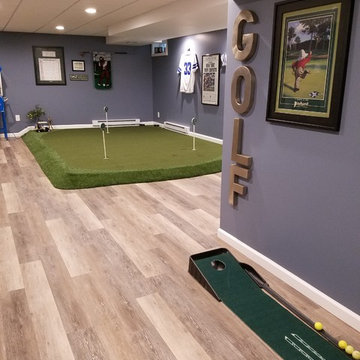
A Golfer's dream by Elite Flooring Specialists.
Shaw Performance Turf is used to create this Putting Green. Armstrong Luxe Vinyl Plank flooring throughout basement.
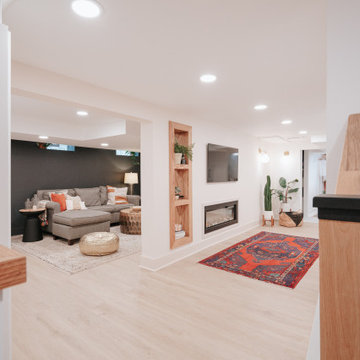
Cette photo montre un sous-sol moderne enterré avec un bar de salon, un mur multicolore, un sol en vinyl, une cheminée double-face, un manteau de cheminée en bois, un sol marron et un mur en parement de brique.
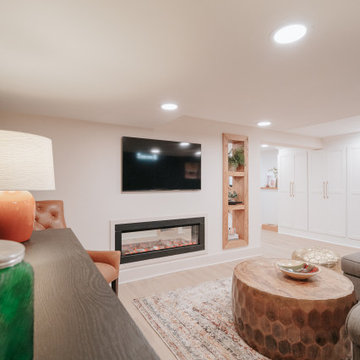
Exemple d'un sous-sol moderne enterré et de taille moyenne avec un bar de salon, un mur multicolore, un sol en vinyl, une cheminée double-face, un manteau de cheminée en bois, un sol marron et un mur en parement de brique.
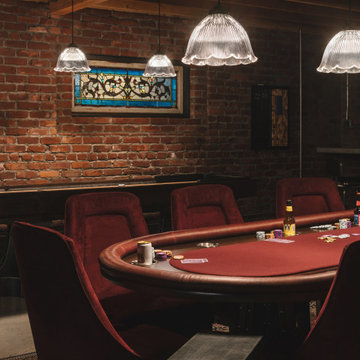
The homeowners had a very specific vision for their large daylight basement. To begin, Neil Kelly's team, led by Portland Design Consultant Fabian Genovesi, took down numerous walls to completely open up the space, including the ceilings, and removed carpet to expose the concrete flooring. The concrete flooring was repaired, resurfaced and sealed with cracks in tact for authenticity. Beams and ductwork were left exposed, yet refined, with additional piping to conceal electrical and gas lines. Century-old reclaimed brick was hand-picked by the homeowner for the east interior wall, encasing stained glass windows which were are also reclaimed and more than 100 years old. Aluminum bar-top seating areas in two spaces. A media center with custom cabinetry and pistons repurposed as cabinet pulls. And the star of the show, a full 4-seat wet bar with custom glass shelving, more custom cabinetry, and an integrated television-- one of 3 TVs in the space. The new one-of-a-kind basement has room for a professional 10-person poker table, pool table, 14' shuffleboard table, and plush seating.
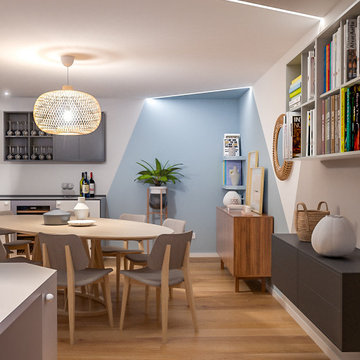
Liadesign
Inspiration pour un grand sous-sol nordique enterré avec salle de cinéma, un mur multicolore, parquet clair, une cheminée ribbon, un manteau de cheminée en plâtre et un plafond décaissé.
Inspiration pour un grand sous-sol nordique enterré avec salle de cinéma, un mur multicolore, parquet clair, une cheminée ribbon, un manteau de cheminée en plâtre et un plafond décaissé.
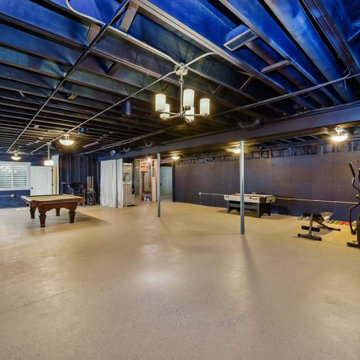
Not planning to finish your basement just yet. How about creating a moody game/exercise room by painting the exposed walls and ceiling a deep color?
Idées déco pour un grand sous-sol classique enterré avec salle de jeu, un mur violet, sol en béton ciré, un sol beige et poutres apparentes.
Idées déco pour un grand sous-sol classique enterré avec salle de jeu, un mur violet, sol en béton ciré, un sol beige et poutres apparentes.
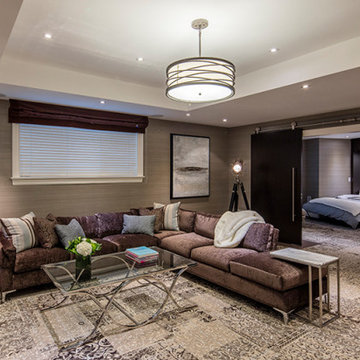
Inspiration pour un grand sous-sol design semi-enterré avec un mur multicolore, moquette, un sol multicolore et du papier peint.
6