Idées déco de sous-sols avec un poêle à bois et tous types de manteaux de cheminée
Trier par :
Budget
Trier par:Populaires du jour
21 - 40 sur 154 photos
1 sur 3

Réalisation d'un sous-sol minimaliste donnant sur l'extérieur avec un mur blanc, sol en stratifié, un poêle à bois et un manteau de cheminée en brique.
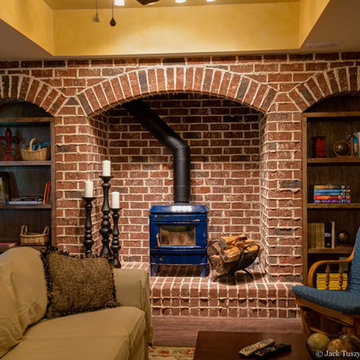
Brick and mortar, wood burning fireplace, trey ceiling, Stained bookcases
Réalisation d'un grand sous-sol chalet enterré avec un poêle à bois, un manteau de cheminée en brique, un mur jaune et parquet foncé.
Réalisation d'un grand sous-sol chalet enterré avec un poêle à bois, un manteau de cheminée en brique, un mur jaune et parquet foncé.
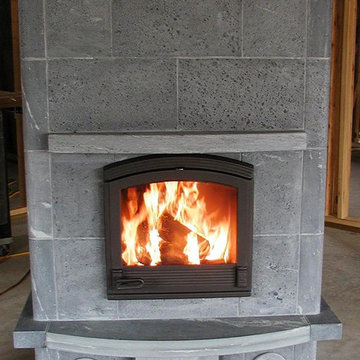
Cette image montre un sous-sol design avec un poêle à bois et un manteau de cheminée en pierre.
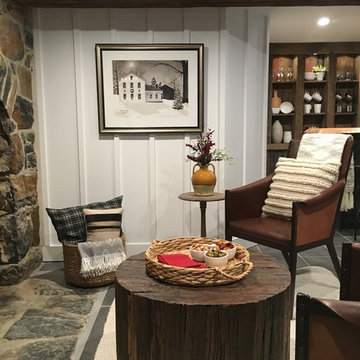
Réalisation d'un sous-sol champêtre donnant sur l'extérieur et de taille moyenne avec un mur blanc, un sol en carrelage de porcelaine, un poêle à bois, un manteau de cheminée en pierre et un sol gris.
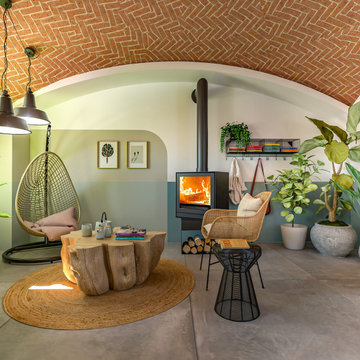
Liadesign
Exemple d'un sous-sol industriel donnant sur l'extérieur et de taille moyenne avec un mur multicolore, un sol en carrelage de porcelaine, un poêle à bois, un manteau de cheminée en métal, un sol gris et un plafond voûté.
Exemple d'un sous-sol industriel donnant sur l'extérieur et de taille moyenne avec un mur multicolore, un sol en carrelage de porcelaine, un poêle à bois, un manteau de cheminée en métal, un sol gris et un plafond voûté.
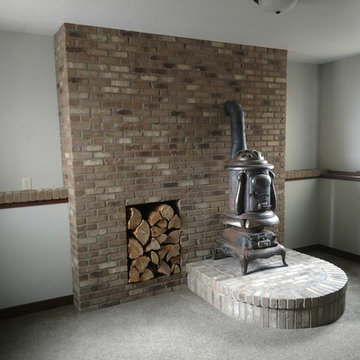
Cette photo montre un sous-sol craftsman semi-enterré et de taille moyenne avec un mur blanc, moquette, un poêle à bois, un manteau de cheminée en brique et un sol gris.
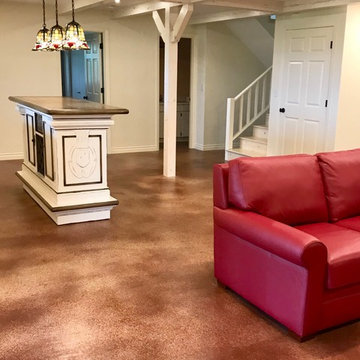
I completed this daylight basement design for Thayer Construction in March of 2018.
Our clients wanted a rustic looking daylight basement remodel. First, 3 walls were removed and a structural beam was added to support the building weight from the upper 2 floors. Then to achieve the rustic look our clients wanted, a coffered ceiling was designed and installed. Faux posts were also added in the space to visually offset the structurally necessary post near the bar area. A whitewash/stain was applied to the lumber to give it a rustic, weathered look. The stair railings, banisters and treads were also redone to match the rustic faux beams and posts.
A red brick facade was added to the alcove and a bright red freestanding fireplace was installed. All new lighting was installed throughout the basement including wall scones, pendants and recessed LED lighting.
We also replaced the original sliding door and installed a large set of french doors with sidelights to let even more natural light into the space. The concrete floors were stained in an earthtone color to further the desired look of the daylight basement.
We had a wonderful time working with these clients on this unique design and hope they enjoy their newly remodeled basement for many, many years to come!
Photo by: Aleksandra S.
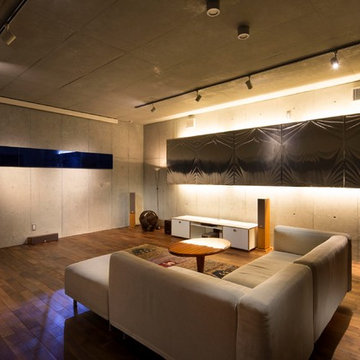
150インチの大型スクリーンでホームシアターを楽しまれています。
Réalisation d'un très grand sous-sol minimaliste enterré avec un mur gris, parquet foncé, un poêle à bois, un manteau de cheminée en pierre et un sol marron.
Réalisation d'un très grand sous-sol minimaliste enterré avec un mur gris, parquet foncé, un poêle à bois, un manteau de cheminée en pierre et un sol marron.
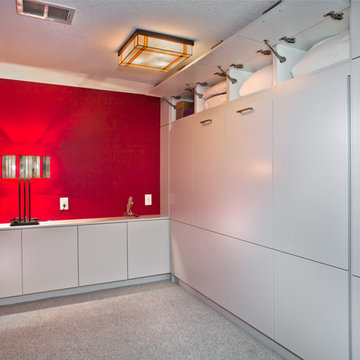
Gilbertson Photography
Idée de décoration pour un sous-sol design donnant sur l'extérieur et de taille moyenne avec un mur rouge, moquette, un poêle à bois, un manteau de cheminée en brique et un sol gris.
Idée de décoration pour un sous-sol design donnant sur l'extérieur et de taille moyenne avec un mur rouge, moquette, un poêle à bois, un manteau de cheminée en brique et un sol gris.
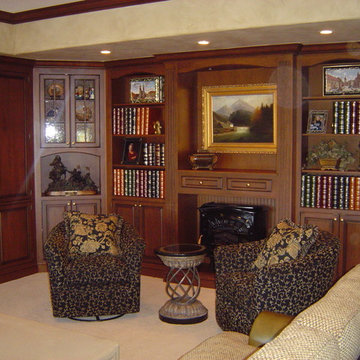
Mont Hartman
Inspiration pour un grand sous-sol traditionnel donnant sur l'extérieur avec un mur beige, moquette, un poêle à bois, un manteau de cheminée en bois et un sol beige.
Inspiration pour un grand sous-sol traditionnel donnant sur l'extérieur avec un mur beige, moquette, un poêle à bois, un manteau de cheminée en bois et un sol beige.
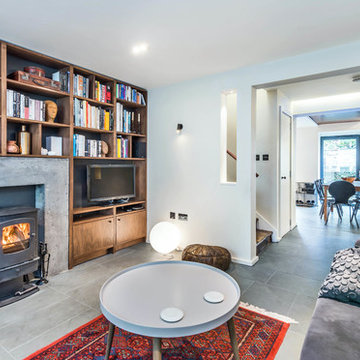
Chris Humphreys Photography Ltd
Aménagement d'un sous-sol contemporain donnant sur l'extérieur avec un sol en ardoise, un poêle à bois, un manteau de cheminée en béton et un sol gris.
Aménagement d'un sous-sol contemporain donnant sur l'extérieur avec un sol en ardoise, un poêle à bois, un manteau de cheminée en béton et un sol gris.
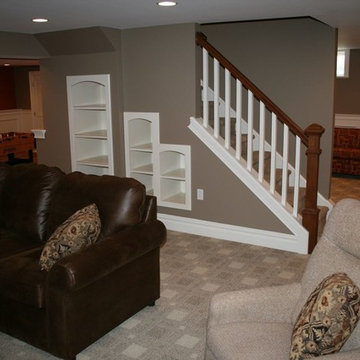
Exemple d'un grand sous-sol chic enterré avec un mur gris, moquette, un sol gris, un poêle à bois, salle de jeu, un manteau de cheminée en métal et un plafond voûté.
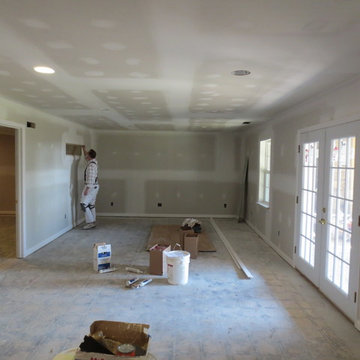
During renovation and finish work.
Idée de décoration pour un sous-sol tradition donnant sur l'extérieur et de taille moyenne avec un mur vert, sol en stratifié, un poêle à bois, un manteau de cheminée en pierre et un sol marron.
Idée de décoration pour un sous-sol tradition donnant sur l'extérieur et de taille moyenne avec un mur vert, sol en stratifié, un poêle à bois, un manteau de cheminée en pierre et un sol marron.
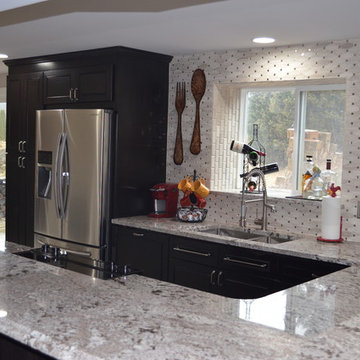
Inspiration pour un grand sous-sol chalet donnant sur l'extérieur avec un mur gris, un sol en carrelage de porcelaine, un poêle à bois, un manteau de cheminée en brique et un sol beige.
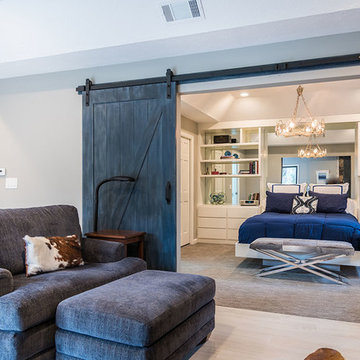
Exemple d'un grand sous-sol nature semi-enterré avec un mur bleu, un sol en carrelage de céramique, un poêle à bois, un manteau de cheminée en pierre et un sol beige.

Ray Mata
Exemple d'un grand sous-sol montagne enterré avec un mur gris, sol en béton ciré, un poêle à bois, un manteau de cheminée en pierre et un sol marron.
Exemple d'un grand sous-sol montagne enterré avec un mur gris, sol en béton ciré, un poêle à bois, un manteau de cheminée en pierre et un sol marron.
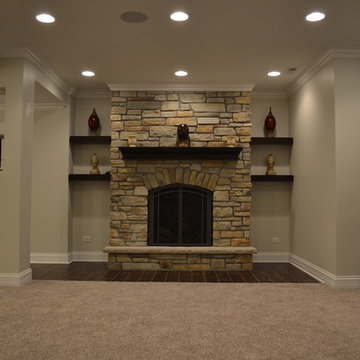
Inspiration pour un grand sous-sol traditionnel enterré avec un mur beige, parquet foncé, un poêle à bois, un manteau de cheminée en brique et un sol marron.
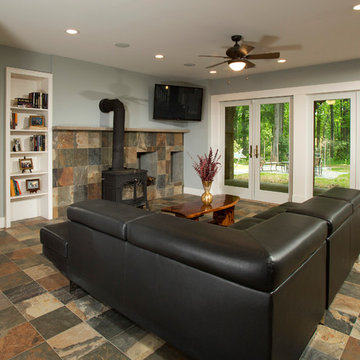
Walkout lower level family room with wood stove. You can hardly tell this is a basement with so much natural light! This refinished basement project doubled the family's living space and gave them the perfect place to entertain. The lower level now includes a pool room, in home theater, bar, and bathroom.
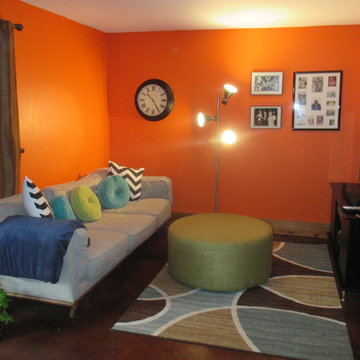
Exemple d'un petit sous-sol rétro donnant sur l'extérieur avec un mur orange, sol en béton ciré, un poêle à bois, un manteau de cheminée en pierre et un sol marron.
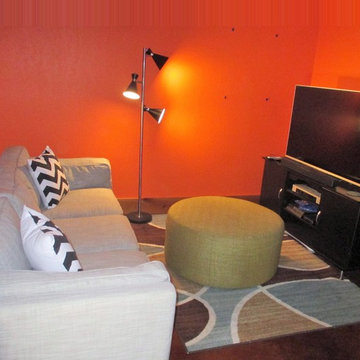
The room has taken on a Mid-Century vibe. The refresh is almost complete. The Owner is in the process of selecting wall art to go with the new look. Photographer - Ellen Standish
Idées déco de sous-sols avec un poêle à bois et tous types de manteaux de cheminée
2