Idées déco de sous-sols avec un sol beige et différents designs de plafond
Trier par :
Budget
Trier par:Populaires du jour
41 - 60 sur 262 photos
1 sur 3

A traditional fireplace was updated with a custom-designed surround, custom-designed builtins, and elevated finishes paired with high-end lighting.
Inspiration pour un sous-sol traditionnel semi-enterré et de taille moyenne avec salle de jeu, un mur beige, moquette, une cheminée standard, un manteau de cheminée en brique, un sol beige, un plafond en bois et boiseries.
Inspiration pour un sous-sol traditionnel semi-enterré et de taille moyenne avec salle de jeu, un mur beige, moquette, une cheminée standard, un manteau de cheminée en brique, un sol beige, un plafond en bois et boiseries.
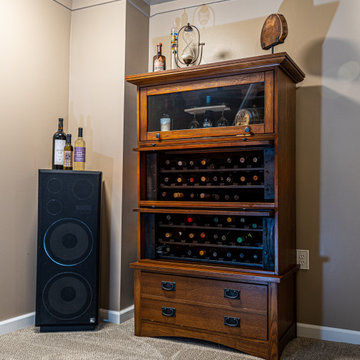
Cette photo montre un sous-sol craftsman enterré et de taille moyenne avec salle de jeu, un mur marron, moquette, un sol beige et poutres apparentes.
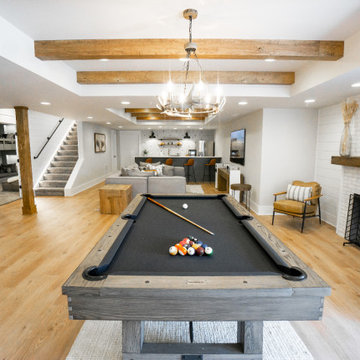
Aménagement d'un sous-sol campagne enterré avec salle de jeu, un mur blanc, une cheminée standard, poutres apparentes et un sol beige.
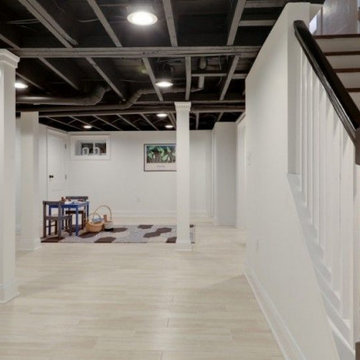
Aménagement d'un sous-sol classique enterré avec un mur blanc, un sol en vinyl, un sol beige et poutres apparentes.

This full basement renovation included adding a mudroom area, media room, a bedroom, a full bathroom, a game room, a kitchen, a gym and a beautiful custom wine cellar. Our clients are a family that is growing, and with a new baby, they wanted a comfortable place for family to stay when they visited, as well as space to spend time themselves. They also wanted an area that was easy to access from the pool for entertaining, grabbing snacks and using a new full pool bath.We never treat a basement as a second-class area of the house. Wood beams, customized details, moldings, built-ins, beadboard and wainscoting give the lower level main-floor style. There’s just as much custom millwork as you’d see in the formal spaces upstairs. We’re especially proud of the wine cellar, the media built-ins, the customized details on the island, the custom cubbies in the mudroom and the relaxing flow throughout the entire space.

Réalisation d'un grand sous-sol minimaliste donnant sur l'extérieur avec salle de cinéma, un mur gris, sol en stratifié, un sol beige et un plafond décaissé.
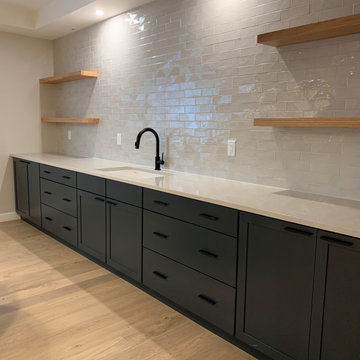
Kitchen Space in Basement
Idées déco pour un sous-sol scandinave enterré et de taille moyenne avec un mur gris, parquet clair, un sol beige et un plafond décaissé.
Idées déco pour un sous-sol scandinave enterré et de taille moyenne avec un mur gris, parquet clair, un sol beige et un plafond décaissé.
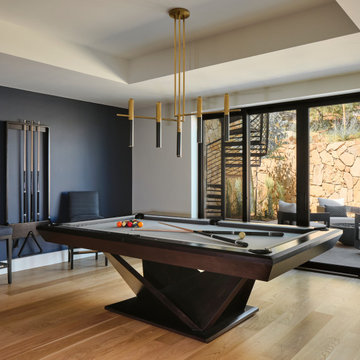
The walk-out basement in this beautiful home features a large gameroom complete with modern seating, a large screen TV, a shuffleboard table, a full-sized pool table and a full kitchenette. The adjoining walk-out patio features a spiral staircase connecting the upper backyard and the lower side yard. The patio area has four comfortable swivel chairs surrounding a round firepit and an outdoor dining table and chairs. In the gameroom, swivel chairs allow for conversing, watching TV or for turning to view the game at the pool table. Modern artwork and a contrasting navy accent wall add a touch of sophistication to the fun space.

Remodeling an existing 1940s basement is a challenging! We started off with reframing and rough-in to open up the living space, to create a new wine cellar room, and bump-out for the new gas fireplace. The drywall was given a Level 5 smooth finish to provide a modern aesthetic. We then installed all the finishes from the brick fireplace and cellar floor, to the built-in cabinets and custom wine cellar racks. This project turned out amazing!
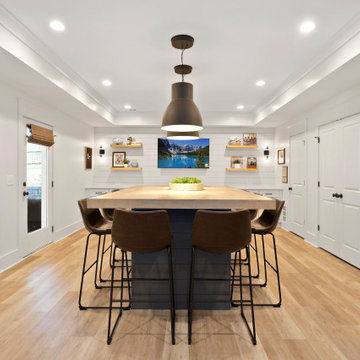
Wonderful gathering place for friends and family!
Cette photo montre un sous-sol tendance donnant sur l'extérieur et de taille moyenne avec un bar de salon, un mur blanc, sol en stratifié, aucune cheminée, un sol beige, un plafond décaissé et du lambris de bois.
Cette photo montre un sous-sol tendance donnant sur l'extérieur et de taille moyenne avec un bar de salon, un mur blanc, sol en stratifié, aucune cheminée, un sol beige, un plafond décaissé et du lambris de bois.

Inspired by sandy shorelines on the California coast, this beachy blonde floor brings just the right amount of variation to each room. With the Modin Collection, we have raised the bar on luxury vinyl plank. The result is a new standard in resilient flooring. Modin offers true embossed in register texture, a low sheen level, a rigid SPC core, an industry-leading wear layer, and so much more.
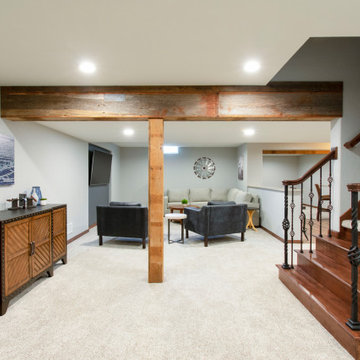
This Hartland, Wisconsin basement is a welcoming teen hangout area and family space. The design blends both rustic and transitional finishes to make the space feel cozy.
This space has it all – a bar, kitchenette, lounge area, full bathroom, game area and hidden mechanical/storage space. There is plenty of space for hosting parties and family movie nights.
Highlights of this Hartland basement remodel:
- We tied the space together with barnwood: an accent wall, beams and sliding door
- The staircase was opened at the bottom and is now a feature of the room
- Adjacent to the bar is a cozy lounge seating area for watching movies and relaxing
- The bar features dark stained cabinetry and creamy beige quartz counters
- Guests can sit at the bar or the counter overlooking the lounge area
- The full bathroom features a Kohler Choreograph shower surround
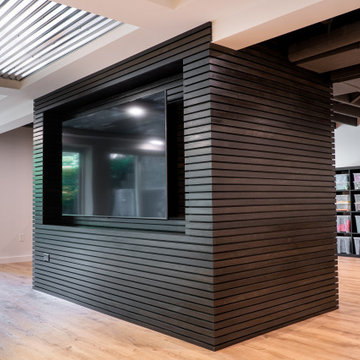
Inspiration pour un grand sous-sol bohème en bois donnant sur l'extérieur avec un mur blanc, un sol en vinyl, un sol beige et un plafond décaissé.

This is a raw basement transformation into a recreational space suitable for adults as well as three sons under age six. Pineapple House creates an open floor plan so natural light from two windows telegraphs throughout the interiors. For visual consistency, most walls are 10” wide, smoothly finished wood planks with nickel joints. With boys in mind, the furniture and materials are nearly indestructible –porcelain tile floors, wood and stone walls, wood ceilings, granite countertops, wooden chairs, stools and benches, a concrete-top dining table, metal display shelves and leather on the room's sectional, dining chair bottoms and game stools.
Scott Moore Photography

Cette photo montre un très grand sous-sol moderne semi-enterré avec salle de cinéma, un mur blanc, parquet clair, un sol beige, un plafond décaissé et du papier peint.

Réalisation d'un grand sous-sol design avec un mur blanc, moquette, une cheminée double-face, un manteau de cheminée en pierre, un sol beige, un plafond en papier peint et du papier peint.

This renovated basement is now a beautiful and functional space that boasts many impressive features. Concealed beams offer a clean and sleek look to the ceiling, while wood plank flooring provides warmth and texture to the room.
The basement has been transformed into an entertainment hub, with a bar area, gaming area/lounge, and a recreation room featuring built-in millwork, a projector, and a wall-mounted TV. An electric fireplace adds to the cozy ambiance, and sliding barn doors offer a touch of rustic charm to the space.
The lighting in the basement is another notable feature, with carefully placed fixtures that provide both ambiance and functionality. Overall, this renovated basement is the perfect space for relaxation, entertainment, and spending quality time with loved ones.
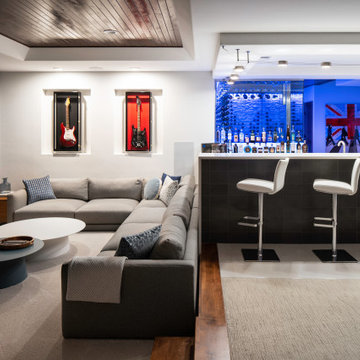
Réalisation d'un grand sous-sol minimaliste enterré avec un bar de salon, un mur blanc, moquette, un sol beige et un plafond décaissé.
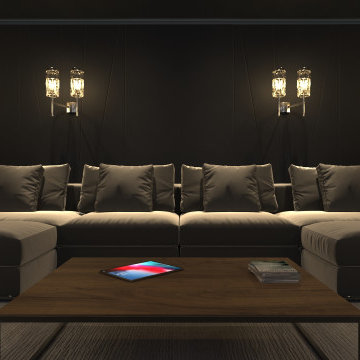
Réalisation d'un sous-sol design de taille moyenne avec un mur noir, moquette, un sol beige et un plafond voûté.
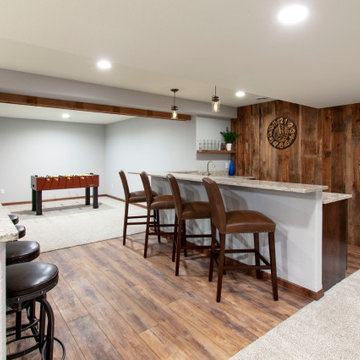
This Hartland, Wisconsin basement is a welcoming teen hangout area and family space. The design blends both rustic and transitional finishes to make the space feel cozy.
This space has it all – a bar, kitchenette, lounge area, full bathroom, game area and hidden mechanical/storage space. There is plenty of space for hosting parties and family movie nights.
Highlights of this Hartland basement remodel:
- We tied the space together with barnwood: an accent wall, beams and sliding door
- The staircase was opened at the bottom and is now a feature of the room
- Adjacent to the bar is a cozy lounge seating area for watching movies and relaxing
- The bar features dark stained cabinetry and creamy beige quartz counters
- Guests can sit at the bar or the counter overlooking the lounge area
- The full bathroom features a Kohler Choreograph shower surround
Idées déco de sous-sols avec un sol beige et différents designs de plafond
3