Idées déco de sous-sols avec un sol beige et différents habillages de murs
Trier par :
Budget
Trier par:Populaires du jour
101 - 120 sur 235 photos
1 sur 3
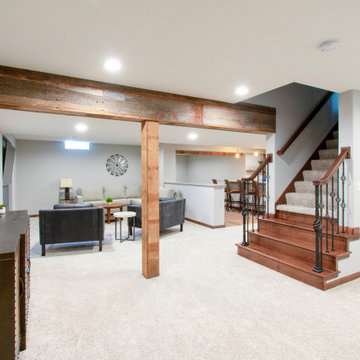
This Hartland, Wisconsin basement is a welcoming teen hangout area and family space. The design blends both rustic and transitional finishes to make the space feel cozy.
This space has it all – a bar, kitchenette, lounge area, full bathroom, game area and hidden mechanical/storage space. There is plenty of space for hosting parties and family movie nights.
Highlights of this Hartland basement remodel:
- We tied the space together with barnwood: an accent wall, beams and sliding door
- The staircase was opened at the bottom and is now a feature of the room
- Adjacent to the bar is a cozy lounge seating area for watching movies and relaxing
- The bar features dark stained cabinetry and creamy beige quartz counters
- Guests can sit at the bar or the counter overlooking the lounge area
- The full bathroom features a Kohler Choreograph shower surround
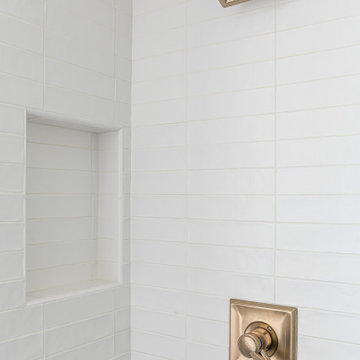
Our clients wanted to expand their living space down into their unfinished basement. While the space would serve as a family rec room most of the time, they also wanted it to transform into an apartment for their parents during extended visits. The project needed to incorporate a full bathroom and laundry.One of the standout features in the space is a Murphy bed with custom doors. We repeated this motif on the custom vanity in the bathroom. Because the rec room can double as a bedroom, we had the space to put in a generous-size full bathroom. The full bathroom has a spacious walk-in shower and two large niches for storing towels and other linens.
Our clients now have a beautiful basement space that expanded the size of their living space significantly. It also gives their loved ones a beautiful private suite to enjoy when they come to visit, inspiring more frequent visits!
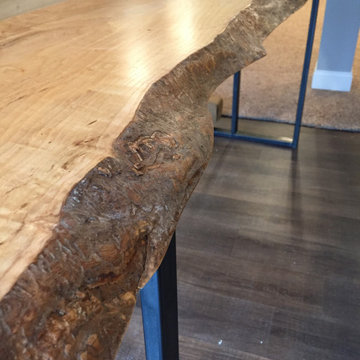
We also made a live edge bar table for behind their sofa
Idées déco pour un sous-sol montagne donnant sur l'extérieur et de taille moyenne avec un bar de salon, un mur gris, aucune cheminée, un sol beige et un mur en parement de brique.
Idées déco pour un sous-sol montagne donnant sur l'extérieur et de taille moyenne avec un bar de salon, un mur gris, aucune cheminée, un sol beige et un mur en parement de brique.
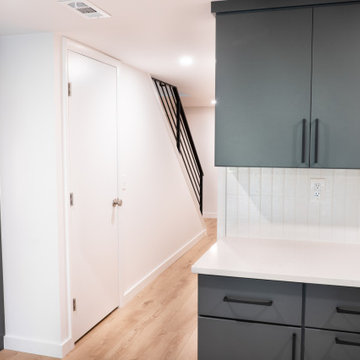
Inspiration pour un grand sous-sol bohème en bois donnant sur l'extérieur avec un mur blanc, un sol en vinyl, un sol beige et un plafond décaissé.
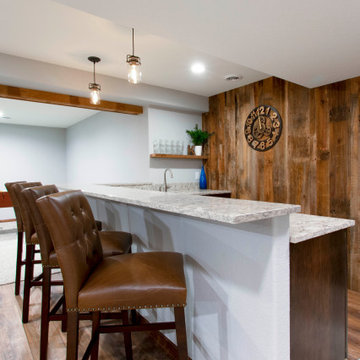
This Hartland, Wisconsin basement is a welcoming teen hangout area and family space. The design blends both rustic and transitional finishes to make the space feel cozy.
This space has it all – a bar, kitchenette, lounge area, full bathroom, game area and hidden mechanical/storage space. There is plenty of space for hosting parties and family movie nights.
Highlights of this Hartland basement remodel:
- We tied the space together with barnwood: an accent wall, beams and sliding door
- The staircase was opened at the bottom and is now a feature of the room
- Adjacent to the bar is a cozy lounge seating area for watching movies and relaxing
- The bar features dark stained cabinetry and creamy beige quartz counters
- Guests can sit at the bar or the counter overlooking the lounge area
- The full bathroom features a Kohler Choreograph shower surround
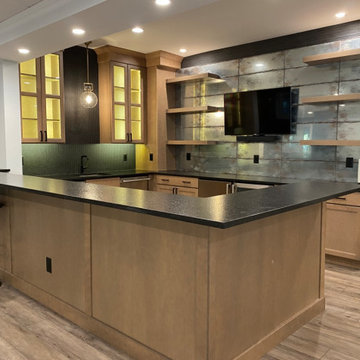
Cette image montre un grand sous-sol design donnant sur l'extérieur avec un bar de salon, un mur gris, un sol en vinyl, aucune cheminée, un sol beige, un plafond décaissé et du papier peint.
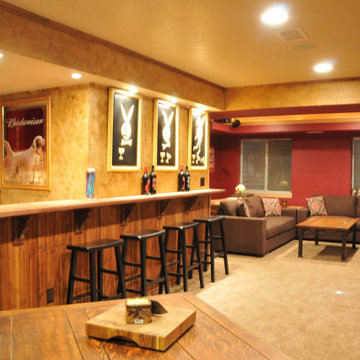
Old English Pub used for small family personal entertainment
Cette photo montre un petit sous-sol enterré avec salle de cinéma, moquette, un sol beige, un plafond décaissé et boiseries.
Cette photo montre un petit sous-sol enterré avec salle de cinéma, moquette, un sol beige, un plafond décaissé et boiseries.
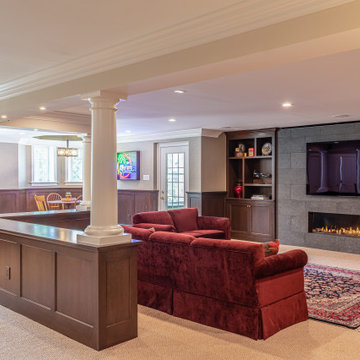
Idée de décoration pour un très grand sous-sol tradition donnant sur l'extérieur avec un bar de salon, un mur beige, moquette, une cheminée standard, un manteau de cheminée en carrelage, un sol beige, un plafond décaissé et du papier peint.
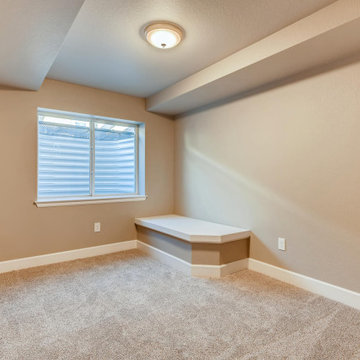
Refreshing Modern Farmhouse design keeps this basement feeling fresh.
Exemple d'un sous-sol nature semi-enterré et de taille moyenne avec un bar de salon, un mur blanc, moquette, un sol beige et du lambris de bois.
Exemple d'un sous-sol nature semi-enterré et de taille moyenne avec un bar de salon, un mur blanc, moquette, un sol beige et du lambris de bois.
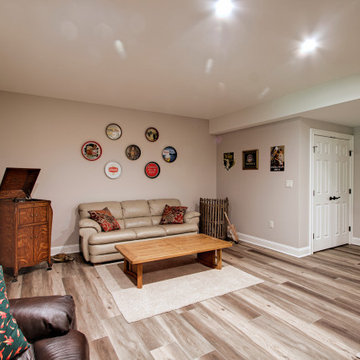
Cette image montre un grand sous-sol craftsman donnant sur l'extérieur avec un mur marron, un sol en vinyl, un sol beige et du lambris de bois.
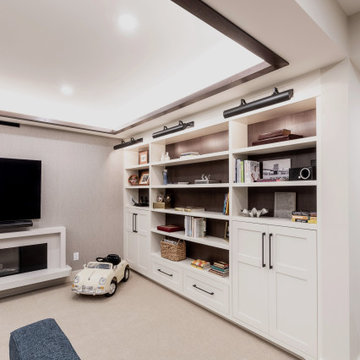
Idée de décoration pour un sous-sol minimaliste de taille moyenne et enterré avec un mur beige, moquette, un sol beige et du papier peint.
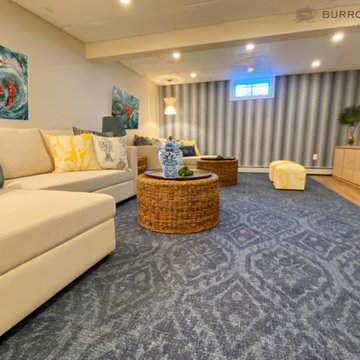
This basement renovation provided additional seating for the family to spend time and watch TV, a play area for the kids, as well as additional sleeping quarters for this family of five's guests that often visit their beach house on the water. In the main area, two sectionals convert to sleepers. Grasscloth adorned walls provide texture and pattern to add punch, while colorful pillows and poufs evoke summer surfer vibes.
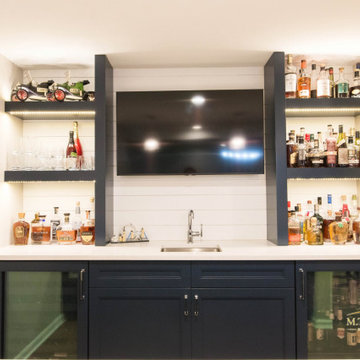
Originally a finished space but nothing to the clients liking, M.T. McCaw transformed this old and dank basement into a bright and airy retreat.
Along with opening walls to provide for a great gaming area and family TV watching room - these clients also wanted a bar to hang out at and a fully functioning bathroom for guests and property value!
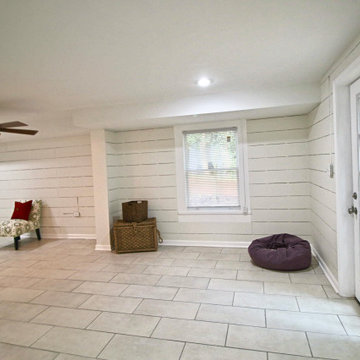
Idée de décoration pour un grand sous-sol chalet donnant sur l'extérieur avec un mur blanc, un sol en carrelage de céramique, aucune cheminée, un sol beige et du lambris de bois.
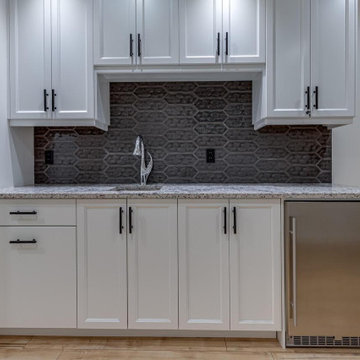
Exemple d'un petit sous-sol nature semi-enterré avec un mur blanc, parquet clair, un sol beige, du lambris et un bar de salon.
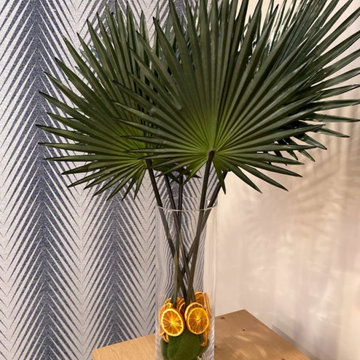
This basement renovation provided additional seating for the family to spend time and watch TV, a play area for the kids, as well as additional sleeping quarters for this family of five's guests that often visit their beach house on the water. In the main area, two sectionals convert to sleepers. Grasscloth adorned walls provide texture and pattern to add punch, while colorful pillows and poufs evoke summer surfer vibes.
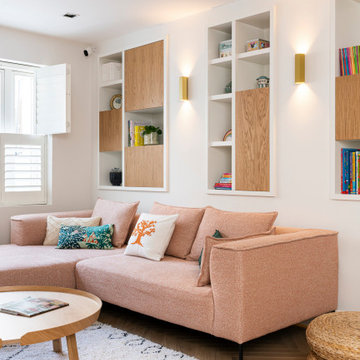
Idées déco pour un grand sous-sol contemporain semi-enterré avec salle de jeu, un mur blanc, parquet clair, aucune cheminée, un sol beige et du papier peint.
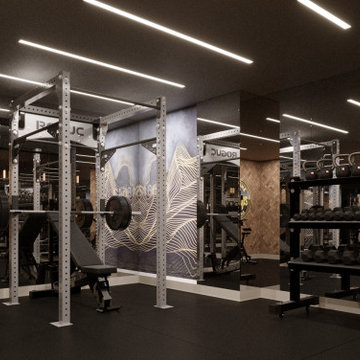
The basement bar area includes eye catching metal elements to reflect light around the neutral colored room. New new brass plumbing fixtures collaborate with the other metallic elements in the room. The polished quartzite slab provides visual movement in lieu of the dynamic wallpaper used on the feature wall and also carried into the media room ceiling. Moving into the media room we included custom ebony veneered wall and ceiling millwork, as well as luxe custom furnishings. New architectural surround speakers are hidden inside the walls. The new gym was designed and created for the clients son to train for his varsity team. We included a new custom weight rack. Mirrored walls, a new wallpaper, linear LED lighting, and rubber flooring. The Zen inspired bathroom was designed with simplicity carrying the metals them into the special copper flooring, brass plumbing fixtures, and a frameless shower.
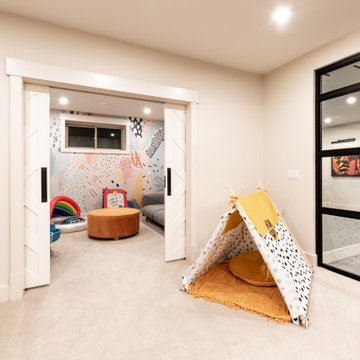
Idée de décoration pour un grand sous-sol minimaliste enterré avec un mur beige, moquette, cheminée suspendue, un manteau de cheminée en pierre, un sol beige et du papier peint.
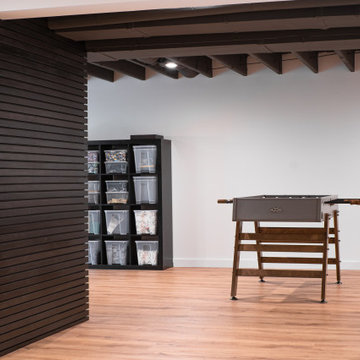
Cette image montre un grand sous-sol bohème en bois donnant sur l'extérieur avec salle de jeu, un mur blanc, un sol en vinyl, un sol beige et un plafond voûté.
Idées déco de sous-sols avec un sol beige et différents habillages de murs
6