Idées déco de sous-sols avec un sol beige et un sol jaune
Trier par :
Budget
Trier par:Populaires du jour
101 - 120 sur 5 271 photos
1 sur 3
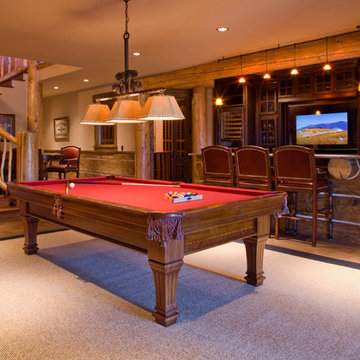
Inspiration pour un grand sous-sol chalet donnant sur l'extérieur avec un mur beige et un sol beige.
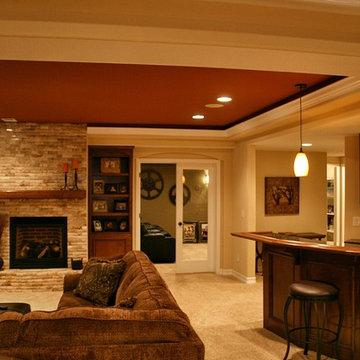
Andrew James Hathaway (Brothers Construction)
Cette image montre un grand sous-sol traditionnel semi-enterré avec un mur beige, moquette, une cheminée standard, un manteau de cheminée en pierre et un sol beige.
Cette image montre un grand sous-sol traditionnel semi-enterré avec un mur beige, moquette, une cheminée standard, un manteau de cheminée en pierre et un sol beige.
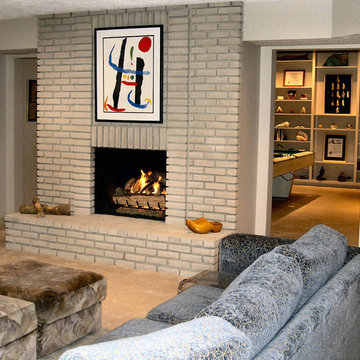
Réalisation d'un sous-sol design semi-enterré et de taille moyenne avec un mur beige, moquette, une cheminée standard, un manteau de cheminée en brique et un sol beige.
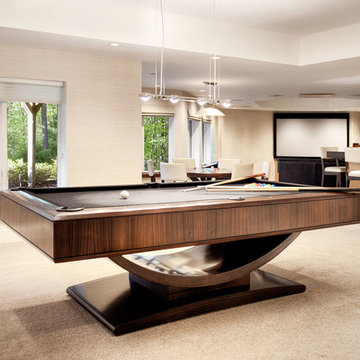
Headed by Anita Kassel, Kassel Interiors is a full service interior design firm active in the greater New York metro area; but the real story is that we put the design cliches aside and get down to what really matters: your goals and aspirations for your space.
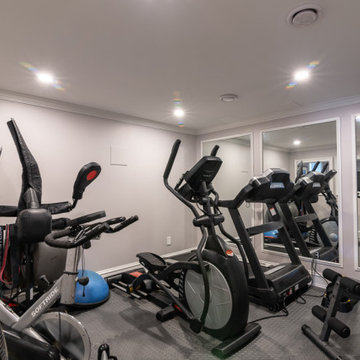
Cette image montre un grand sous-sol traditionnel donnant sur l'extérieur avec un mur gris, un sol en bois brun, aucune cheminée et un sol beige.
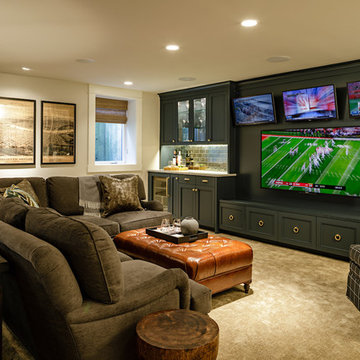
photography by Lincoln Barbour
Cette photo montre un grand sous-sol chic enterré avec un mur beige, moquette et un sol beige.
Cette photo montre un grand sous-sol chic enterré avec un mur beige, moquette et un sol beige.

These Basement stairs feature a niche with hidden railing. ©Finished Basement Company
Idée de décoration pour un grand sous-sol tradition donnant sur l'extérieur avec un mur gris, moquette, une cheminée d'angle, un manteau de cheminée en carrelage et un sol beige.
Idée de décoration pour un grand sous-sol tradition donnant sur l'extérieur avec un mur gris, moquette, une cheminée d'angle, un manteau de cheminée en carrelage et un sol beige.
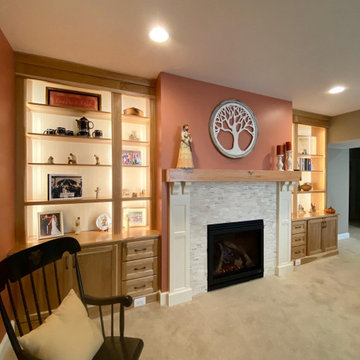
Walnut built-ins with gas fireplace
Cette photo montre un sous-sol chic de taille moyenne avec moquette, aucune cheminée, un manteau de cheminée en carrelage et un sol beige.
Cette photo montre un sous-sol chic de taille moyenne avec moquette, aucune cheminée, un manteau de cheminée en carrelage et un sol beige.

This LVP driftwood-inspired design balances overcast grey hues with subtle taupes. A smooth, calming style with a neutral undertone that works with all types of decor. The Modin Rigid luxury vinyl plank flooring collection is the new standard in resilient flooring. Modin Rigid offers true embossed-in-register texture, creating a surface that is convincing to the eye and to the touch; a low sheen level to ensure a natural look that wears well over time; four-sided enhanced bevels to more accurately emulate the look of real wood floors; wider and longer waterproof planks; an industry-leading wear layer; and a pre-attached underlayment.
The Modin Rigid luxury vinyl plank flooring collection is the new standard in resilient flooring. Modin Rigid offers true embossed-in-register texture, creating a surface that is convincing to the eye and to the touch; a low sheen level to ensure a natural look that wears well over time; four-sided enhanced bevels to more accurately emulate the look of real wood floors; wider and longer waterproof planks; an industry-leading wear layer; and a pre-attached underlayment.
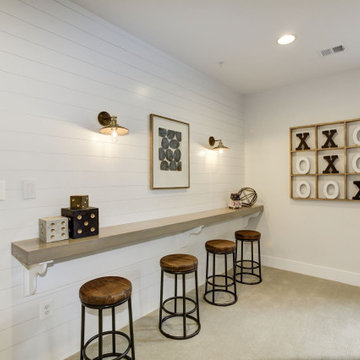
Idées déco pour un grand sous-sol classique semi-enterré avec un bar de salon, un mur blanc, moquette, un sol beige, aucune cheminée et du lambris de bois.
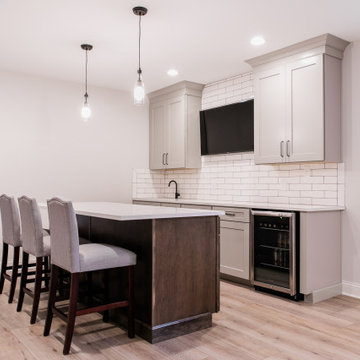
Lexington modern basement remodel.
Cette photo montre un grand sous-sol tendance semi-enterré avec un mur blanc, un sol en vinyl et un sol beige.
Cette photo montre un grand sous-sol tendance semi-enterré avec un mur blanc, un sol en vinyl et un sol beige.
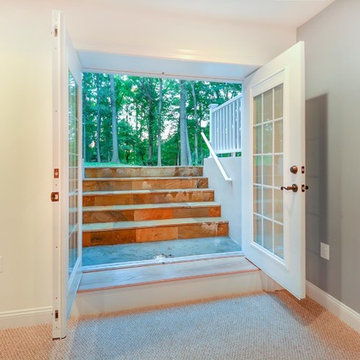
Basement walk-out with a large exterior French door
Idée de décoration pour un grand sous-sol tradition donnant sur l'extérieur avec un mur gris, moquette, aucune cheminée et un sol beige.
Idée de décoration pour un grand sous-sol tradition donnant sur l'extérieur avec un mur gris, moquette, aucune cheminée et un sol beige.
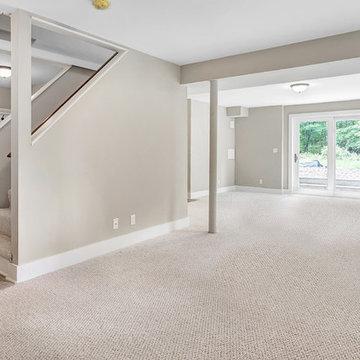
Inspiration pour un grand sous-sol rustique donnant sur l'extérieur avec un mur beige, moquette et un sol beige.
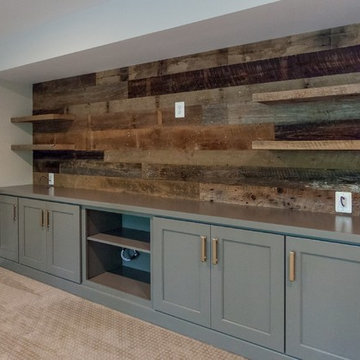
Exemple d'un sous-sol chic donnant sur l'extérieur avec un mur beige, moquette, une cheminée standard, un manteau de cheminée en brique et un sol beige.
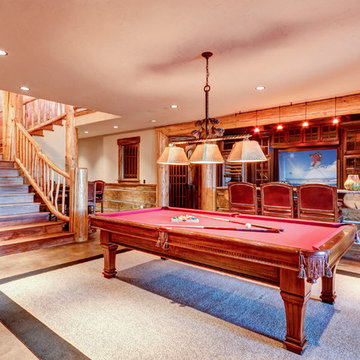
Idée de décoration pour un grand sous-sol chalet donnant sur l'extérieur avec un mur beige et un sol beige.
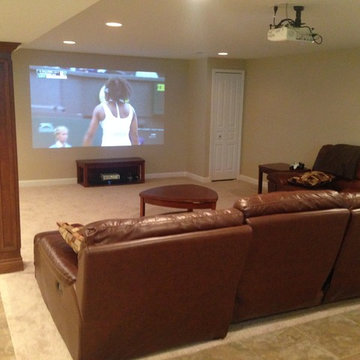
Idées déco pour un grand sous-sol contemporain enterré avec un mur beige, aucune cheminée et un sol beige.

Inspiration pour un sous-sol traditionnel semi-enterré et de taille moyenne avec un mur gris, moquette, aucune cheminée et un sol beige.
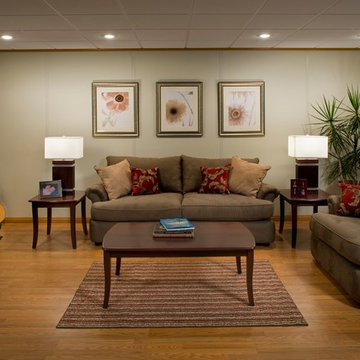
Turn your basement into a beautiful family room with the Owens Corning® Basement Finishing System™!
Idée de décoration pour un sous-sol minimaliste de taille moyenne et enterré avec un mur beige, un sol en bois brun, aucune cheminée et un sol beige.
Idée de décoration pour un sous-sol minimaliste de taille moyenne et enterré avec un mur beige, un sol en bois brun, aucune cheminée et un sol beige.
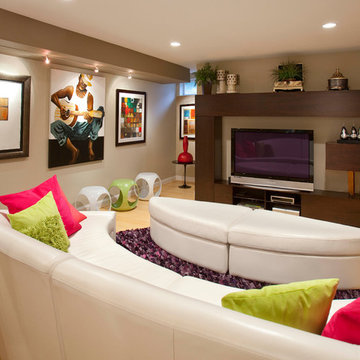
Sheryl McLean, Allied ASID
Cette photo montre un grand sous-sol tendance donnant sur l'extérieur avec un mur beige, parquet clair, aucune cheminée et un sol beige.
Cette photo montre un grand sous-sol tendance donnant sur l'extérieur avec un mur beige, parquet clair, aucune cheminée et un sol beige.
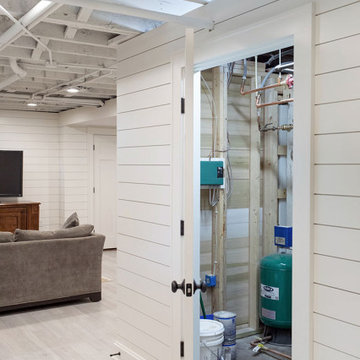
Sweeney reworked the entire mechanical system, including electrical, heating, and plumbing, within the exposed ceiling (the first-floor joist space).
Exemple d'un grand sous-sol chic enterré avec un mur blanc, un sol en vinyl, un sol beige et du lambris de bois.
Exemple d'un grand sous-sol chic enterré avec un mur blanc, un sol en vinyl, un sol beige et du lambris de bois.
Idées déco de sous-sols avec un sol beige et un sol jaune
6