Idées déco de sous-sols avec un sol beige et un sol marron
Trier par :
Budget
Trier par:Populaires du jour
141 - 160 sur 13 286 photos
1 sur 3

Cette photo montre un grand sous-sol montagne enterré avec un mur marron, sol en stratifié, aucune cheminée et un sol marron.
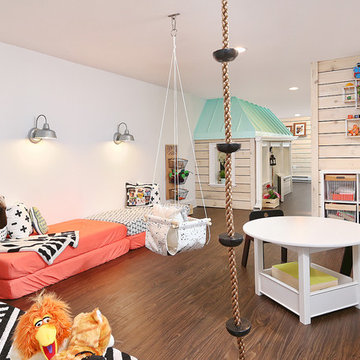
Ronnie Bruce Photography
Bellweather Construction, LLC is a trained and certified remodeling and home improvement general contractor that specializes in period-appropriate renovations and energy efficiency improvements. Bellweather's managing partner, William Giesey, has over 20 years of experience providing construction management and design services for high-quality home renovations in Philadelphia and its Main Line suburbs. Will is a BPI-certified building analyst, NARI-certified kitchen and bath remodeler, and active member of his local NARI chapter. He is the acting chairman of a local historical commission and has participated in award-winning restoration and historic preservation projects. His work has been showcased on home tours and featured in magazines.
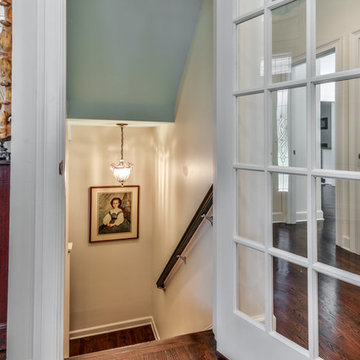
The staircase to the basement is actually stairs the lower level. A french style door off the foyer leads to a beautifully lit and decorated lower staircase leading to finished spaces.
Studio 660 Photography
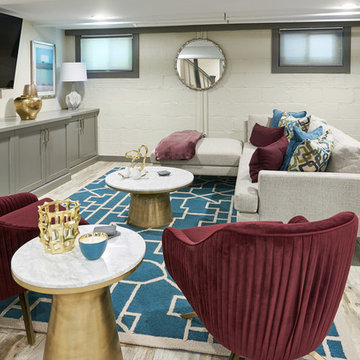
Inspiration pour un sous-sol traditionnel semi-enterré avec un mur blanc, parquet clair et un sol beige.
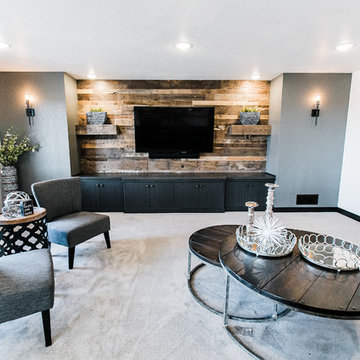
Cette image montre un grand sous-sol traditionnel donnant sur l'extérieur avec un mur blanc, moquette, aucune cheminée et un sol beige.
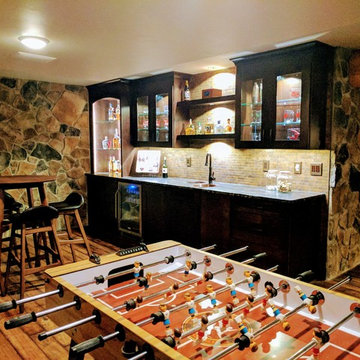
Cette photo montre un grand sous-sol montagne enterré avec un mur gris, un sol en bois brun, aucune cheminée et un sol marron.

Marina Storm
Exemple d'un grand sous-sol tendance enterré avec un mur beige, un sol en bois brun, une cheminée ribbon, un manteau de cheminée en métal et un sol marron.
Exemple d'un grand sous-sol tendance enterré avec un mur beige, un sol en bois brun, une cheminée ribbon, un manteau de cheminée en métal et un sol marron.
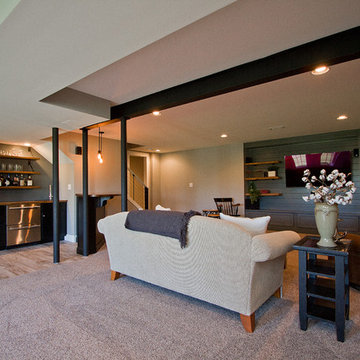
Abigail Rose Photography
Idées déco pour un grand sous-sol craftsman enterré avec un mur beige, moquette, aucune cheminée et un sol beige.
Idées déco pour un grand sous-sol craftsman enterré avec un mur beige, moquette, aucune cheminée et un sol beige.
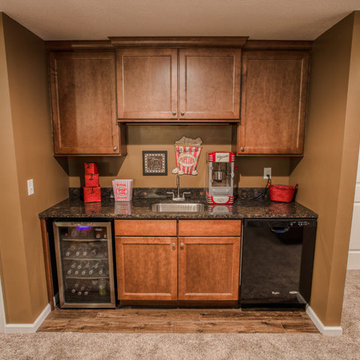
These homeowners needed additional space for their growing family. They like to entertain and wanted to reclaim their basement. Riverside Construction remodeled their unfinished basement to include an arts and crafts studio, a kitchenette for drinks and popcorn and a new half bath. Special features included LED lights behind the crown moulding in the tray ceiling as well as a movie projector and screen with a custom audio system.

These pocket doors allow for the play room/guest bedroom to have more privacy. A Murphy fold up bed is a great way to have a guest bed while saving space.

©Finished Basement Company
Cette photo montre un très grand sous-sol tendance semi-enterré avec un mur gris, parquet foncé, une cheminée ribbon, un manteau de cheminée en carrelage et un sol marron.
Cette photo montre un très grand sous-sol tendance semi-enterré avec un mur gris, parquet foncé, une cheminée ribbon, un manteau de cheminée en carrelage et un sol marron.

Paul Markert, Markert Photo, Inc.
Aménagement d'un petit sous-sol craftsman enterré avec un mur beige, un sol en carrelage de céramique, aucune cheminée et un sol marron.
Aménagement d'un petit sous-sol craftsman enterré avec un mur beige, un sol en carrelage de céramique, aucune cheminée et un sol marron.
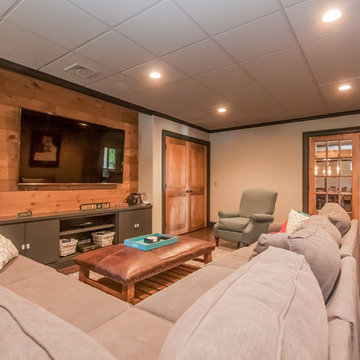
The paneled TV wall creates the perfect spot to kick back and watch a movie.
Réalisation d'un grand sous-sol craftsman enterré avec un mur gris, un sol en bois brun et un sol marron.
Réalisation d'un grand sous-sol craftsman enterré avec un mur gris, un sol en bois brun et un sol marron.

Inspiration pour un sous-sol rustique donnant sur l'extérieur et de taille moyenne avec un mur blanc, aucune cheminée, parquet clair et un sol beige.
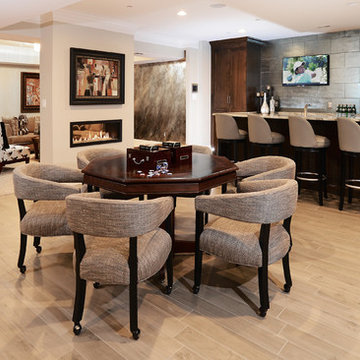
Cette photo montre un grand sous-sol chic donnant sur l'extérieur avec un mur gris, un sol en carrelage de porcelaine, un sol beige et une cheminée double-face.
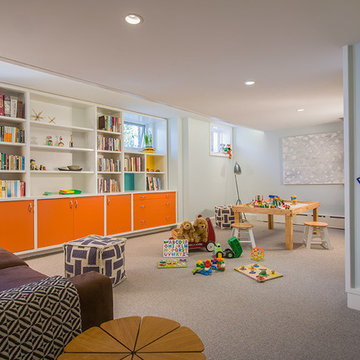
Inspiration pour un grand sous-sol bohème semi-enterré avec un mur bleu, moquette, aucune cheminée et un sol beige.
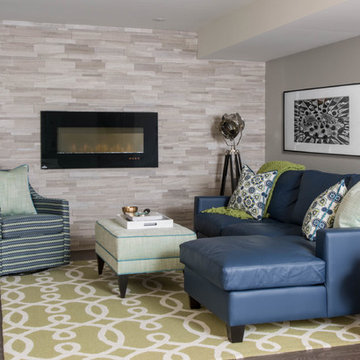
Photography by www.stephanibuchmanphotography.com
Interior Design by Christine DeCosta www.decorbychristine.com
Exemple d'un sous-sol chic avec un mur gris, parquet foncé, une cheminée ribbon et un sol marron.
Exemple d'un sous-sol chic avec un mur gris, parquet foncé, une cheminée ribbon et un sol marron.
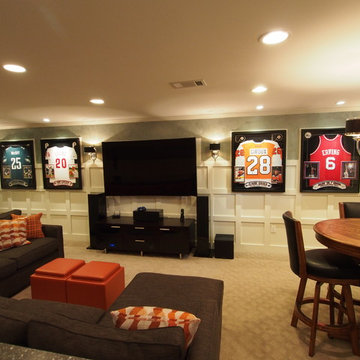
Luxury sports themed basement
Cette image montre un très grand sous-sol traditionnel enterré avec moquette, un mur blanc, aucune cheminée et un sol beige.
Cette image montre un très grand sous-sol traditionnel enterré avec moquette, un mur blanc, aucune cheminée et un sol beige.

Cette image montre un grand sous-sol minimaliste enterré avec un bar de salon, un mur blanc, parquet foncé, aucune cheminée, un sol marron, un plafond à caissons et boiseries.
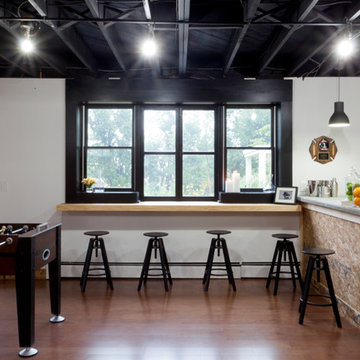
The new basement is the ultimate multi-functional space. A bar, foosball table, dartboard, and glass garage door with direct access to the back provide endless entertainment for guests; a cozy seating area with a whiteboard and pop-up television is perfect for Mike's work training sessions (or relaxing!); and a small playhouse and fun zone offer endless possibilities for the family's son, James.
Idées déco de sous-sols avec un sol beige et un sol marron
8