Idées déco de sous-sols avec un sol beige et un sol turquoise
Trier par :
Budget
Trier par:Populaires du jour
101 - 120 sur 5 212 photos
1 sur 3
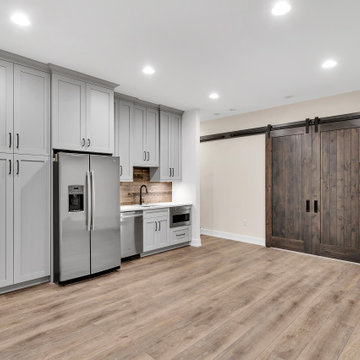
Basement wet bar
Idées déco pour un grand sous-sol montagne enterré avec salle de jeu, un mur blanc, un sol en vinyl et un sol beige.
Idées déco pour un grand sous-sol montagne enterré avec salle de jeu, un mur blanc, un sol en vinyl et un sol beige.
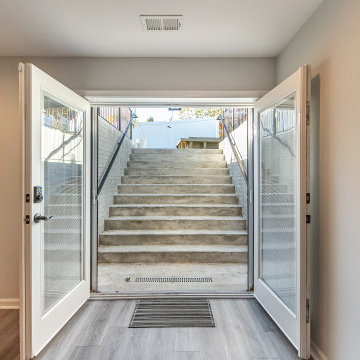
Basement walk-out with a large exterior French door
Réalisation d'un grand sous-sol tradition donnant sur l'extérieur avec un bar de salon, un mur gris, un sol en vinyl, aucune cheminée et un sol beige.
Réalisation d'un grand sous-sol tradition donnant sur l'extérieur avec un bar de salon, un mur gris, un sol en vinyl, aucune cheminée et un sol beige.
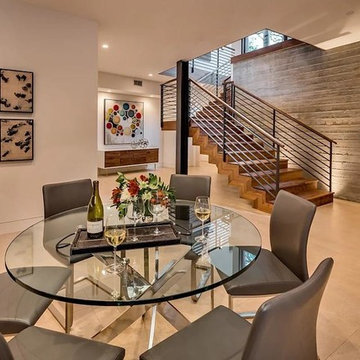
Cette photo montre un grand sous-sol moderne donnant sur l'extérieur avec un mur gris, un sol en carrelage de porcelaine, aucune cheminée et un sol beige.

Full basement remodel. Remove (2) load bearing walls to open up entire space. Create new wall to enclose laundry room. Create dry bar near entry. New floating hearth at fireplace and entertainment cabinet with mesh inserts. Create storage bench with soft close lids for toys an bins. Create mirror corner with ballet barre. Create reading nook with book storage above and finished storage underneath and peek-throughs. Finish off and create hallway to back bedroom through utility room.

Having lived in their new home for several years, these homeowners were ready to finish their basement and transform it into a multi-purpose space where they could mix and mingle with family and friends. Inspired by clean lines and neutral tones, the style can be described as well-dressed rustic. Despite being a lower level, the space is flooded with natural light, adding to its appeal.
Central to the space is this amazing bar. To the left of the bar is the theater area, the other end is home to the game area.
Jake Boyd Photo

Idées déco pour un grand sous-sol craftsman donnant sur l'extérieur avec un mur bleu, sol en stratifié et un sol beige.
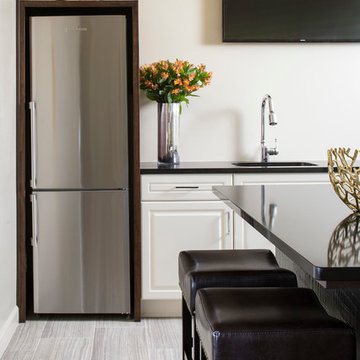
Photographer: Chipper Hatter
Idée de décoration pour un grand sous-sol design semi-enterré avec un mur beige, un sol en carrelage de porcelaine, aucune cheminée et un sol beige.
Idée de décoration pour un grand sous-sol design semi-enterré avec un mur beige, un sol en carrelage de porcelaine, aucune cheminée et un sol beige.
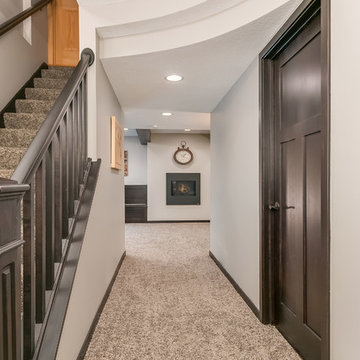
©Finished Basement Company
Cette image montre un grand sous-sol traditionnel donnant sur l'extérieur avec moquette, un mur gris, une cheminée ribbon, un manteau de cheminée en métal et un sol beige.
Cette image montre un grand sous-sol traditionnel donnant sur l'extérieur avec moquette, un mur gris, une cheminée ribbon, un manteau de cheminée en métal et un sol beige.
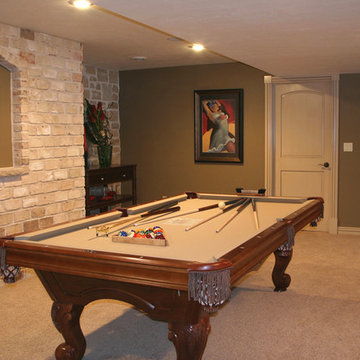
Cette image montre un sous-sol traditionnel enterré et de taille moyenne avec un mur gris, moquette, aucune cheminée et un sol beige.
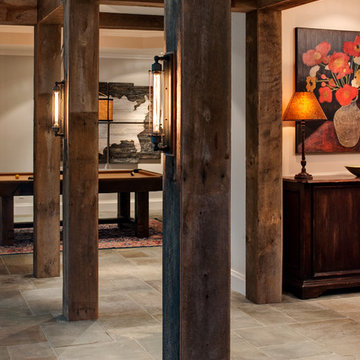
Ansel Olson
Idée de décoration pour un grand sous-sol chalet avec un mur beige, un sol en ardoise, aucune cheminée et un sol beige.
Idée de décoration pour un grand sous-sol chalet avec un mur beige, un sol en ardoise, aucune cheminée et un sol beige.
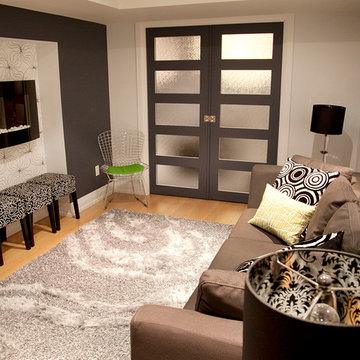
The Pocket doors lead to the home theatre. They were used so the client could leave them open for the majority of the time but closed when they wanted to use the full sound system. Solid wood doors were used to add an element of sound separation. Fun details like the inside of these lamp shade always add an additional element of continuity to a design.
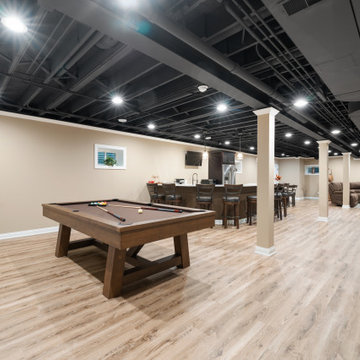
A sprawling basement expanse that includes a gaming area, a fully equipped kitchen, and a family room designed with an open concept, offering a versatile and spacious setting for diverse activities.
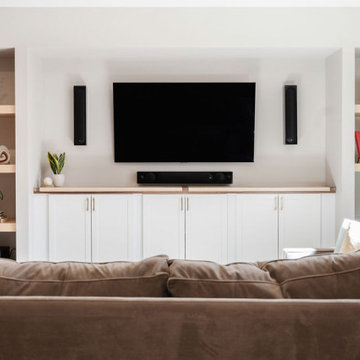
Idées déco pour un sous-sol contemporain avec un mur beige, moquette, aucune cheminée et un sol beige.

The ceiling height in the basement is 12 feet. The living room is flooded with natural light thanks to two massive floor to ceiling all glass french doors, leading to a spacious below grade patio, featuring a gas fire pit.
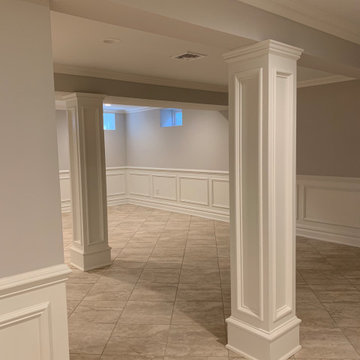
Idée de décoration pour un grand sous-sol tradition avec un mur gris, un sol en carrelage de céramique et un sol beige.
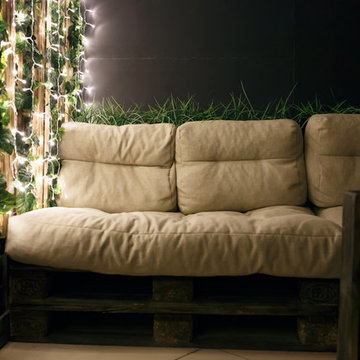
Aménagement d'un sous-sol industriel enterré et de taille moyenne avec un mur noir, un sol en carrelage de porcelaine et un sol beige.
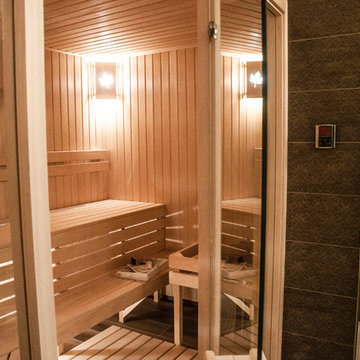
Подвал, сауна с комнатой отдыха
Réalisation d'un sous-sol tradition avec un sol en carrelage de porcelaine et un sol beige.
Réalisation d'un sous-sol tradition avec un sol en carrelage de porcelaine et un sol beige.
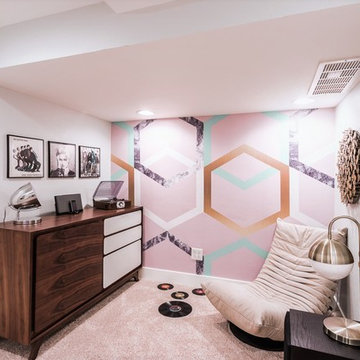
The ultimate music inspired hangout and lounge space.
Cette photo montre un petit sous-sol rétro enterré avec un mur multicolore, moquette et un sol beige.
Cette photo montre un petit sous-sol rétro enterré avec un mur multicolore, moquette et un sol beige.
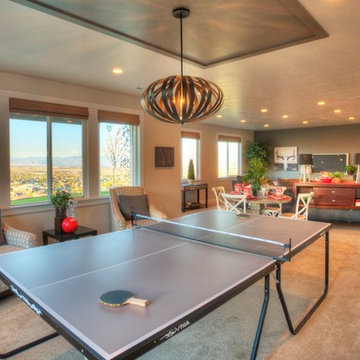
Réalisation d'un grand sous-sol champêtre semi-enterré avec un mur gris, moquette, aucune cheminée et un sol beige.
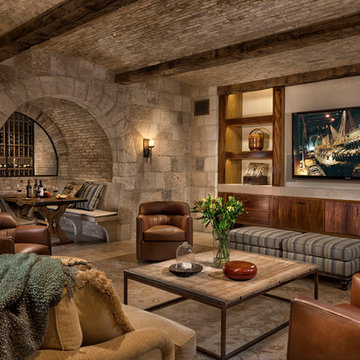
Aménagement d'un sous-sol méditerranéen enterré avec un mur beige et un sol beige.
Idées déco de sous-sols avec un sol beige et un sol turquoise
6