Sous-sol
Trier par :
Budget
Trier par:Populaires du jour
1 - 20 sur 34 photos
1 sur 3
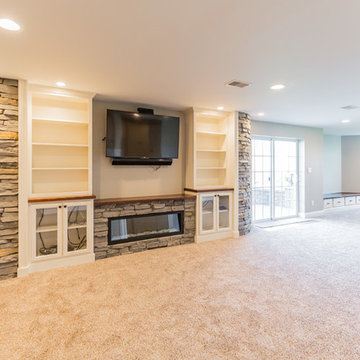
Cette photo montre un grand sous-sol chic donnant sur l'extérieur avec un mur beige, moquette, une cheminée ribbon, un manteau de cheminée en pierre et un sol beige.

Exemple d'un grand sous-sol chic enterré avec un mur beige, parquet clair, aucune cheminée, un sol beige et salle de jeu.
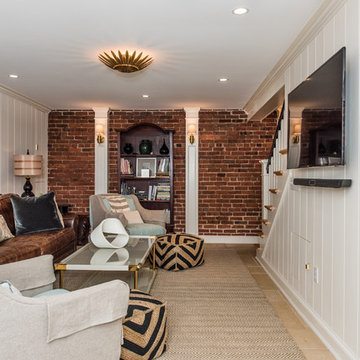
Location: Bethesda, MD, USA
This total revamp turned out better than anticipated leaving the clients thrilled with the outcome.
Finecraft Contractors, Inc.
Interior Designer: Anna Cave
Susie Soleimani Photography
Blog: http://graciousinteriors.blogspot.com/2016/07/from-cellar-to-stellar-lower-level.html
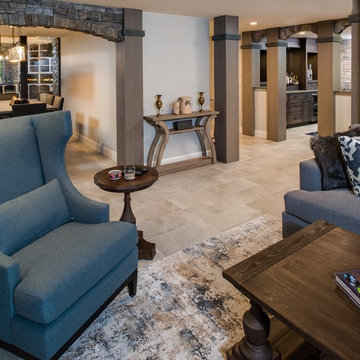
Phoenix Photographic
Exemple d'un grand sous-sol industriel donnant sur l'extérieur avec un mur beige, un sol en carrelage de porcelaine, un manteau de cheminée en brique et un sol beige.
Exemple d'un grand sous-sol industriel donnant sur l'extérieur avec un mur beige, un sol en carrelage de porcelaine, un manteau de cheminée en brique et un sol beige.
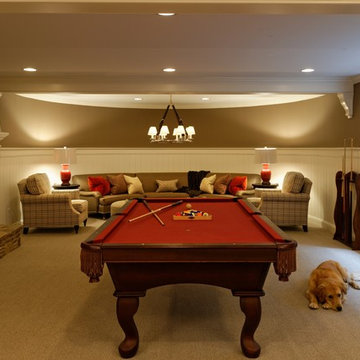
Jason Miller, Pixelate, LTD
Réalisation d'un grand sous-sol champêtre semi-enterré avec un mur marron, moquette, une cheminée standard, un manteau de cheminée en pierre et un sol beige.
Réalisation d'un grand sous-sol champêtre semi-enterré avec un mur marron, moquette, une cheminée standard, un manteau de cheminée en pierre et un sol beige.
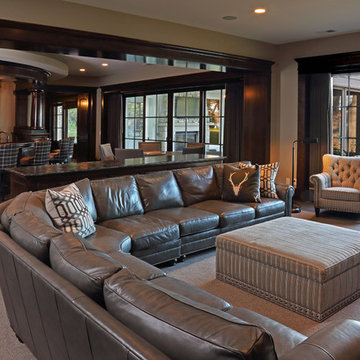
In partnership with Charles Cudd Co.
Photo by John Hruska
Orono MN, Architectural Details, Architecture, JMAD, Jim McNeal, Shingle Style Home, Transitional Design
Basement Entertainment Area, Lake View, Walkout Basement, Home Bar
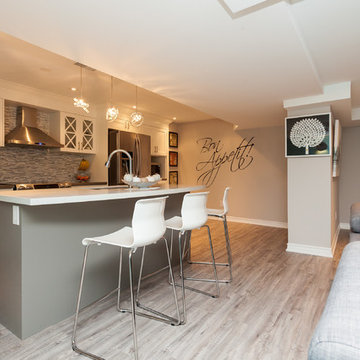
Christian Saunders
Exemple d'un grand sous-sol tendance semi-enterré avec un mur beige, parquet clair, aucune cheminée et un sol beige.
Exemple d'un grand sous-sol tendance semi-enterré avec un mur beige, parquet clair, aucune cheminée et un sol beige.
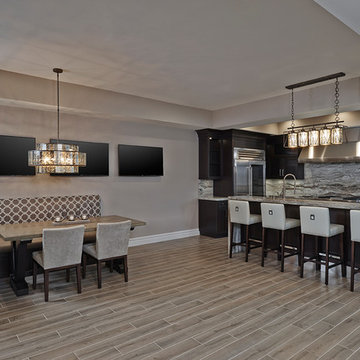
Full design of all Architectural details and finishes with turn-key furnishings and styling throughout this lower level custom designed Kitchen with a granite bar waterfall edge and custom build Banquette.
Photography by Carlson Productions, LLC
Carlson Productions LLC
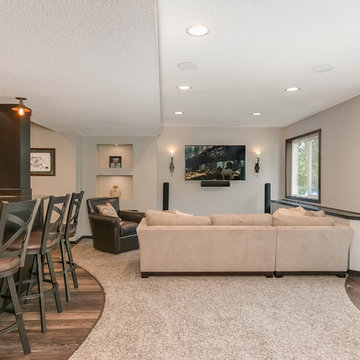
©Finished Basement Company
Réalisation d'un grand sous-sol tradition donnant sur l'extérieur avec moquette, un mur gris, une cheminée ribbon, un manteau de cheminée en métal et un sol beige.
Réalisation d'un grand sous-sol tradition donnant sur l'extérieur avec moquette, un mur gris, une cheminée ribbon, un manteau de cheminée en métal et un sol beige.
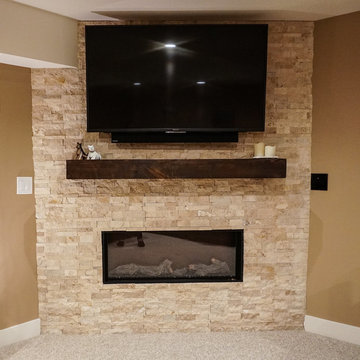
JOZLYN KNIGHT PHOTOGRAPHY
Idées déco pour un sous-sol contemporain enterré et de taille moyenne avec un mur beige, moquette, une cheminée d'angle, un manteau de cheminée en pierre et un sol beige.
Idées déco pour un sous-sol contemporain enterré et de taille moyenne avec un mur beige, moquette, une cheminée d'angle, un manteau de cheminée en pierre et un sol beige.
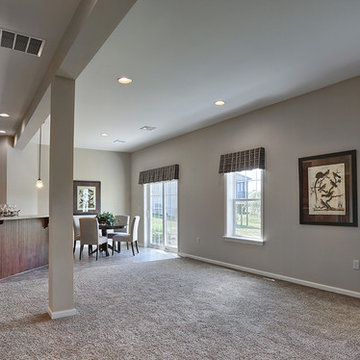
Exemple d'un grand sous-sol craftsman donnant sur l'extérieur avec moquette, un mur beige et un sol beige.
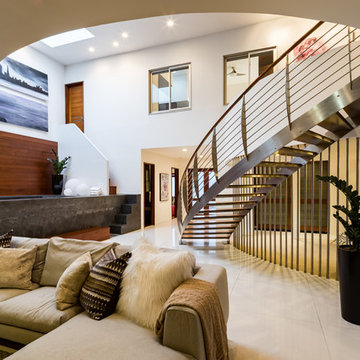
A basement with luxury! A curved ceiling on top, from where one can overlook all the activities happening in the lounge downstairs. A grand fireplace to cozy around with a warm rug and comfortable seating, perfect for those long conversations by the fire. The black tiles of the fireplace and the swimming pool wall are a great off-set against the white walls and flooring.
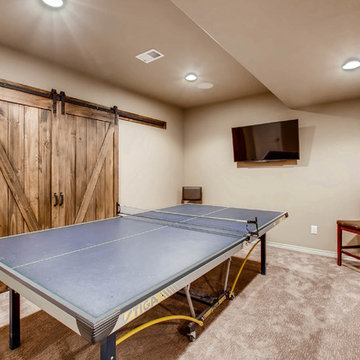
This custom designed basement features a rock wall, custom wet bar and ample entertainment space. The coffered ceiling provides a luxury feel with the wood accents offering a more rustic look.
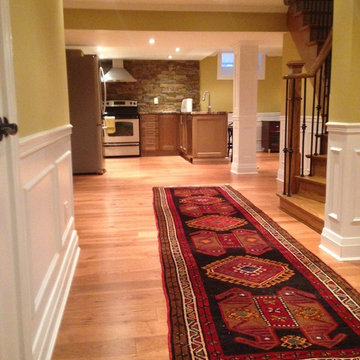
Aménagement d'un grand sous-sol classique semi-enterré avec un mur jaune, parquet clair, aucune cheminée et un sol beige.
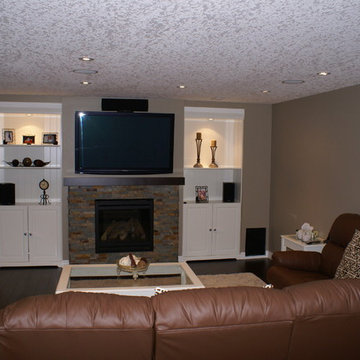
This entertainment space takes earthy tones and white as an accent colour. The pot lights and surround sound make this entertainment space truly thrilling.
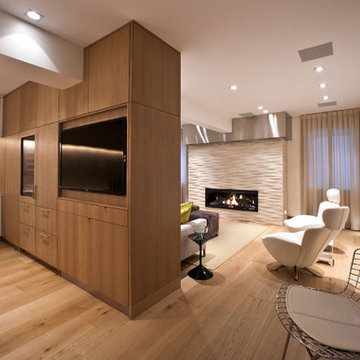
The basement of this home serves as a home theater with the projection screen dropping down from inside the stainless steel soffit.
Pettit Photography
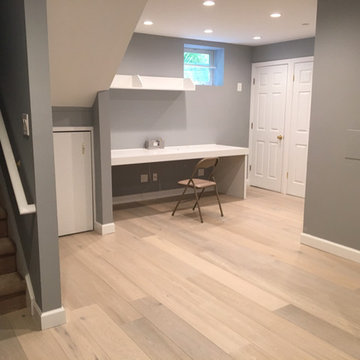
Cette image montre un sous-sol traditionnel donnant sur l'extérieur et de taille moyenne avec un mur gris, parquet clair, aucune cheminée et un sol beige.
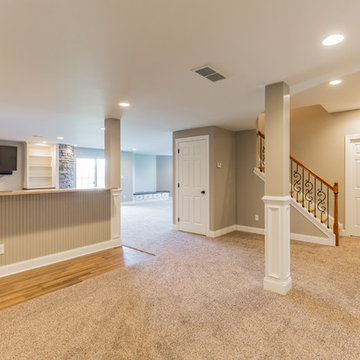
Cette photo montre un grand sous-sol chic donnant sur l'extérieur avec un mur beige, moquette et un sol beige.
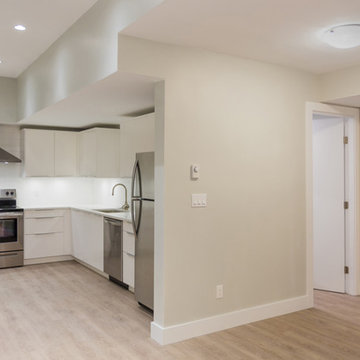
Aménagement d'un sous-sol contemporain enterré et de taille moyenne avec un mur gris, un sol en vinyl, aucune cheminée et un sol beige.
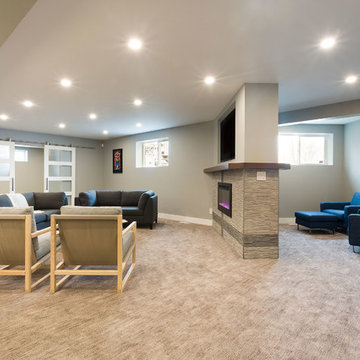
This project stands out and represents high value to the home owner in its transformation from an undefined, unusable space to a full entertainment and living area. Lodge-like large entertainment space complete with gas fireplace and fully appointed wet bar. Cozy reading nook with plush seating and 2nd gas fireplace. Double sliding barn doors open up to large multi-use space Exercise / yoga room with full wall of mirrors. Plush textured carpet was chosen for it's forgiving nature.
1