Sous-sol
Trier par :
Budget
Trier par:Populaires du jour
121 - 140 sur 1 652 photos
1 sur 3
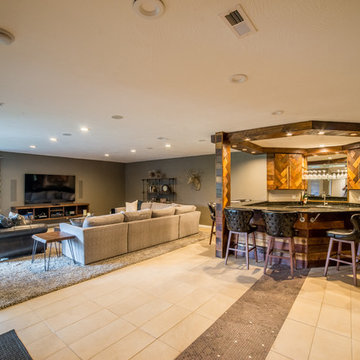
Cette image montre un grand sous-sol vintage donnant sur l'extérieur avec un mur gris, un sol en carrelage de céramique, aucune cheminée et un bar de salon.
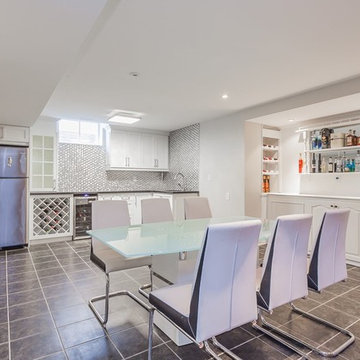
Idée de décoration pour un grand sous-sol design donnant sur l'extérieur avec un mur gris, un sol en carrelage de céramique et aucune cheminée.
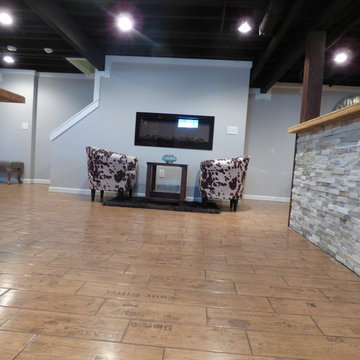
Exemple d'un sous-sol nature enterré et de taille moyenne avec un mur gris, un sol en carrelage de céramique et une cheminée ribbon.
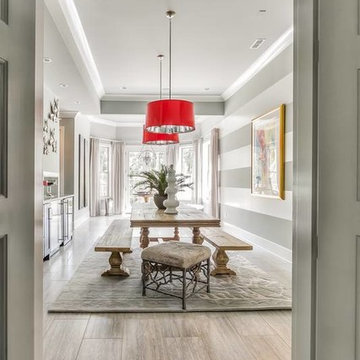
Marty Paoletta, ProMedia Tours
Cette photo montre un sous-sol chic avec un mur gris et un sol en carrelage de céramique.
Cette photo montre un sous-sol chic avec un mur gris et un sol en carrelage de céramique.
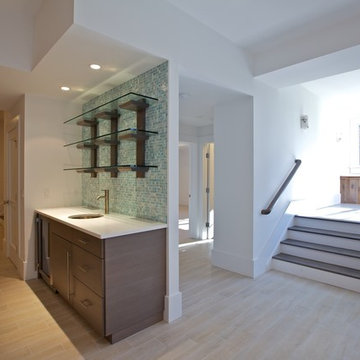
Finished lower level with wet bar.
Cette photo montre un grand sous-sol chic avec un mur blanc, un sol en carrelage de céramique et aucune cheminée.
Cette photo montre un grand sous-sol chic avec un mur blanc, un sol en carrelage de céramique et aucune cheminée.
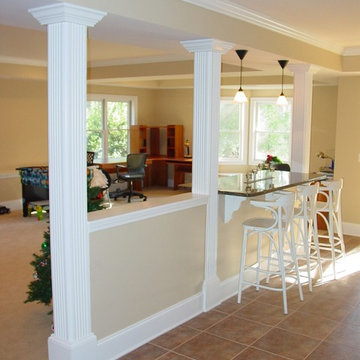
Idées déco pour un sous-sol contemporain donnant sur l'extérieur et de taille moyenne avec un mur beige, un sol en carrelage de céramique et aucune cheminée.
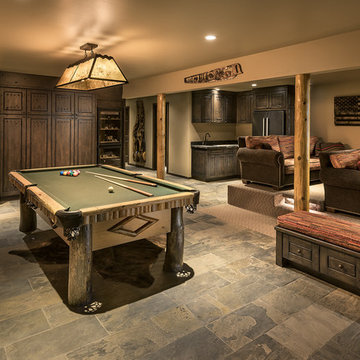
Cette photo montre un sous-sol montagne donnant sur l'extérieur et de taille moyenne avec un sol en ardoise et un sol gris.
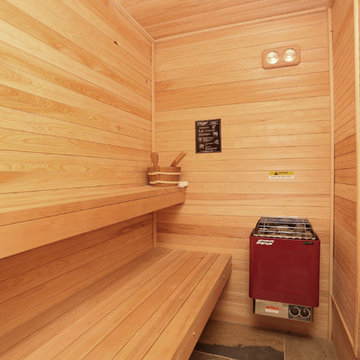
5' x 11' Sauna
Inspiration pour un petit sous-sol chalet avec un mur marron, un sol en ardoise et un sol multicolore.
Inspiration pour un petit sous-sol chalet avec un mur marron, un sol en ardoise et un sol multicolore.
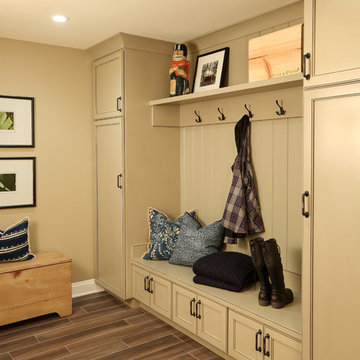
Spacious with lots of storage, this mudroom with the elegant inset cabinetry and bead board coatrack accommodates everything for a large crowd.
Deborah Leamann Interiors
Tom Grimes Photography
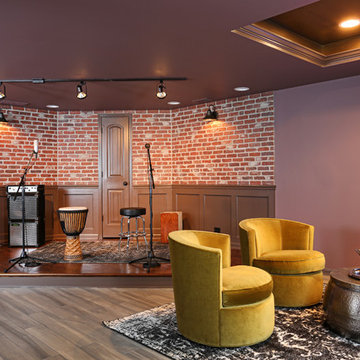
The basement stage was created for this musical family, complete with nearby closet for amps, wiring and storage. A nearby lounge with swivel lounge chairs give guests a place to relax as they enjoy the performance.
By Normandy Design Build Remodeling designer Jennifer Runner, AKBD

The basement bedroom uses decorative textured ceiling tiles to add character. The hand-scraped wood-grain floor is actually ceramic tile making for easy maintenance in the basement area.
C. Augestad, Fox Photography, Marietta, GA
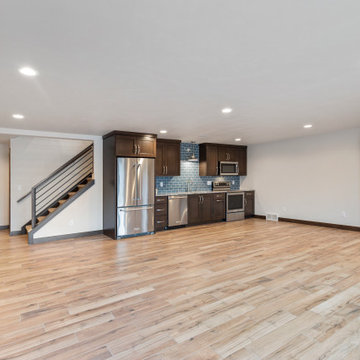
Exemple d'un grand sous-sol chic donnant sur l'extérieur avec salle de jeu, un mur blanc, un sol en carrelage de céramique, aucune cheminée et un sol marron.
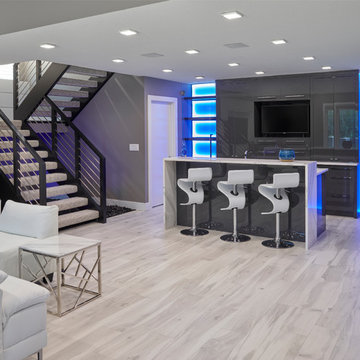
Must learn to bar tend! This space is great to have the gang over. Basement walkout with infloor heated tiles
Inspiration pour un grand sous-sol design donnant sur l'extérieur avec un mur gris, un sol en carrelage de céramique et un sol gris.
Inspiration pour un grand sous-sol design donnant sur l'extérieur avec un mur gris, un sol en carrelage de céramique et un sol gris.
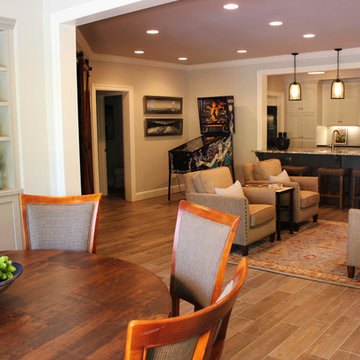
Idées déco pour un sous-sol campagne avec un mur gris et un sol en carrelage de céramique.
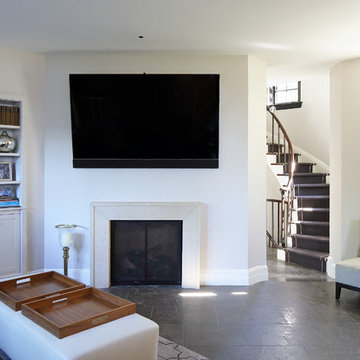
Custom cabinetry and limestone fireplace mantel
Idée de décoration pour un sous-sol tradition semi-enterré et de taille moyenne avec un mur blanc, un sol en ardoise, une cheminée standard et un manteau de cheminée en pierre.
Idée de décoration pour un sous-sol tradition semi-enterré et de taille moyenne avec un mur blanc, un sol en ardoise, une cheminée standard et un manteau de cheminée en pierre.
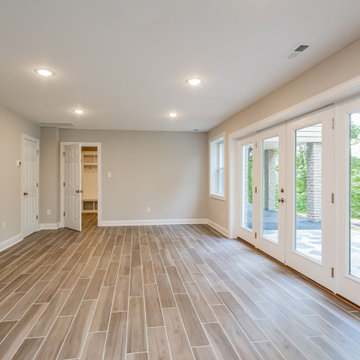
Extraordinary renovation of this waterfront retreat on Lake Cherokee! Situated on almost 1 acre and over 300 feet of coveted water frontage in a quiet cul-de-sac in Huguenot Farms, this 3 bedroom 3 bath home boasts stunning views of the lake as soon as you walk into the foyer. To the left is the dining room that connects to the kitchen and leads into a private office through a pocket door. The well-appointed kitchen has granite countertops, stainless steel Frigidaire appliances, two-toned cabinetry, an 8’ x 4’ island with farmhouse sink and view overlooking the lake and unique bar area with floating shelves and beverage cooler. Spacious pantry is accessed through another pocket door. Open kitchen flows into the family room, boasting abundant natural light and spectacular views of the water. Beautiful gray-stained hardwood floors lead down the hall to the owner’s suite (also with a great view of the lake), featuring granite countertops, water closet and oversized, frameless shower. Laundry room and 2 nicely-sized bedrooms that share a full bath with dual vanity finish off the main floor. Head downstairs to the huge rec/game room with wood-burning fireplace and two sets of double, full-lite doors that lead out to the lake. Off of the rec room is a study/office or fourth bedroom with full bath and walk-in closet, unfinished storage area with keyless entry and large, attached garage with potential workshop area.
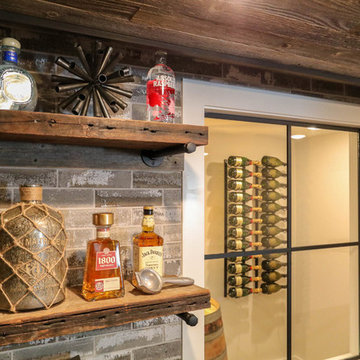
This photo was taken at DJK Custom Homes new Parker IV Eco-Smart model home in Stewart Ridge of Plainfield, Illinois.
Cette photo montre un grand sous-sol nature enterré avec un mur blanc, un sol en carrelage de céramique et un sol marron.
Cette photo montre un grand sous-sol nature enterré avec un mur blanc, un sol en carrelage de céramique et un sol marron.
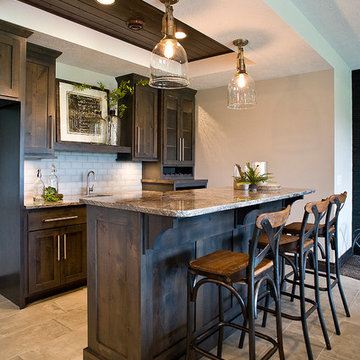
Wet Bar with Custom Knotty Alder Cabinetry
Aménagement d'un grand sous-sol classique avec un mur beige, un sol en carrelage de céramique et un sol beige.
Aménagement d'un grand sous-sol classique avec un mur beige, un sol en carrelage de céramique et un sol beige.
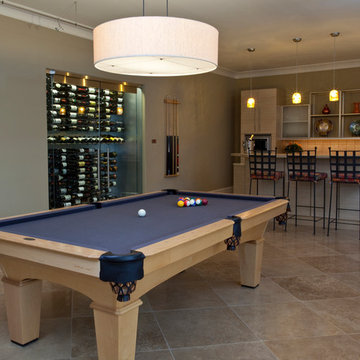
This basement level entertainment area includes a glass enclosed wine cellar that inhabits the same footprint of a large closet. This home has ample storage space so a single large closet was sacrificed to make way for this beautiful wine cellar.
Christina Wedge Photography
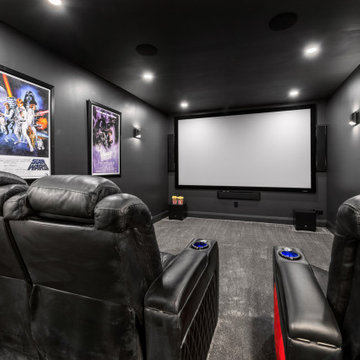
Small Home Theatre with Projector Screen & Reclining Chairs
Exemple d'un petit sous-sol tendance semi-enterré avec salle de cinéma, un mur noir, un sol en carrelage de céramique, aucune cheminée et un sol gris.
Exemple d'un petit sous-sol tendance semi-enterré avec salle de cinéma, un mur noir, un sol en carrelage de céramique, aucune cheminée et un sol gris.
7