Idées déco de sous-sols avec un sol en bois brun et aucune cheminée
Trier par :
Budget
Trier par:Populaires du jour
161 - 180 sur 1 022 photos
1 sur 3
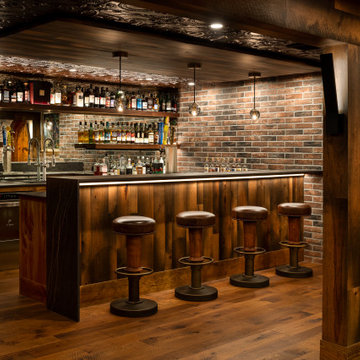
The home bar features a tin ceiling, hickory wood floors, antiqued mirror backsplash, Dekton countertops and porcelain brick walls.
Cette image montre un grand sous-sol bohème enterré avec un bar de salon, un sol en bois brun et aucune cheminée.
Cette image montre un grand sous-sol bohème enterré avec un bar de salon, un sol en bois brun et aucune cheminée.
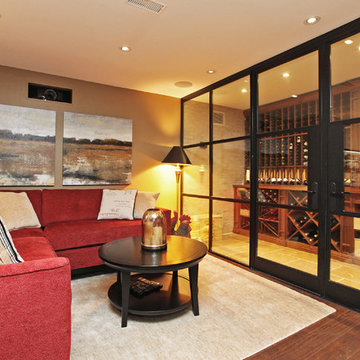
Réalisation d'un grand sous-sol tradition enterré avec un sol en bois brun, un mur marron, aucune cheminée et un sol marron.
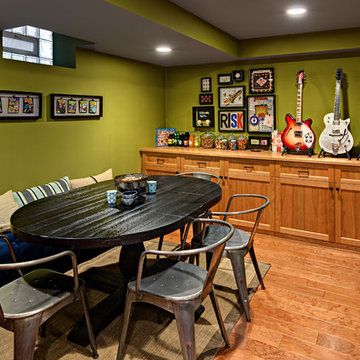
Ehlen Creative Communications, LLC
Idées déco pour un grand sous-sol craftsman semi-enterré avec un mur vert, un sol en bois brun, aucune cheminée et un sol marron.
Idées déco pour un grand sous-sol craftsman semi-enterré avec un mur vert, un sol en bois brun, aucune cheminée et un sol marron.
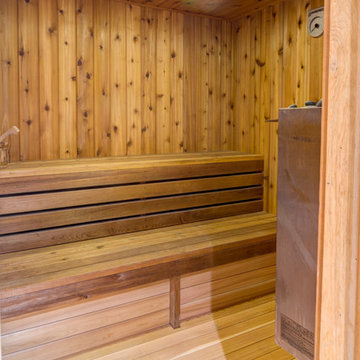
Idées déco pour un grand sous-sol classique enterré avec un sol en bois brun et aucune cheminée.
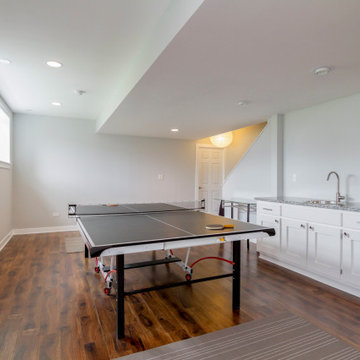
Cette photo montre un grand sous-sol tendance semi-enterré avec un mur gris, un sol en bois brun, aucune cheminée et un sol marron.
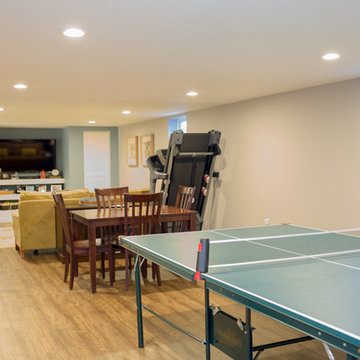
Versatile family basement with, table tennis, work area, and family entertainment space.
Cette image montre un sous-sol traditionnel enterré et de taille moyenne avec un mur gris, un sol en bois brun et aucune cheminée.
Cette image montre un sous-sol traditionnel enterré et de taille moyenne avec un mur gris, un sol en bois brun et aucune cheminée.
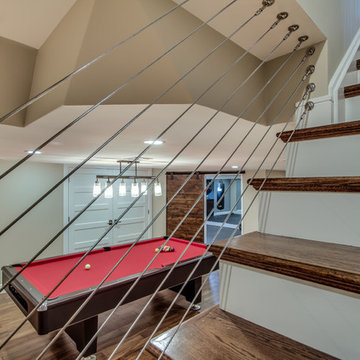
Jose Alfano
Cette photo montre un grand sous-sol tendance semi-enterré avec un mur beige, un sol en bois brun et aucune cheminée.
Cette photo montre un grand sous-sol tendance semi-enterré avec un mur beige, un sol en bois brun et aucune cheminée.
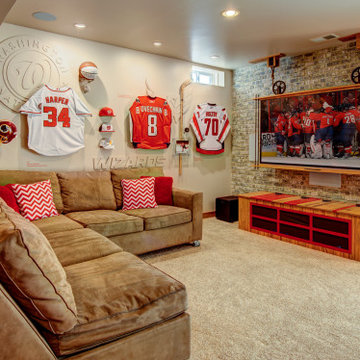
This energetic and inviting space offers entertainment, relaxation, quiet comfort or spirited revelry for the whole family. The fan wall proudly and safely displays treasures from favorite teams adding life and energy to the space while bringing the whole room together.
Room provides:
- Storage (hidden)
- Hanging TV
- Rolling couch
- Hanging seats
- 2 Hidden Refrigerators
- Team wall
- Darts
- Air Hockey
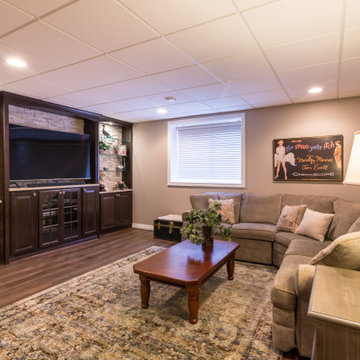
Idées déco pour un grand sous-sol classique semi-enterré avec un mur beige, un sol en bois brun, aucune cheminée et un sol marron.
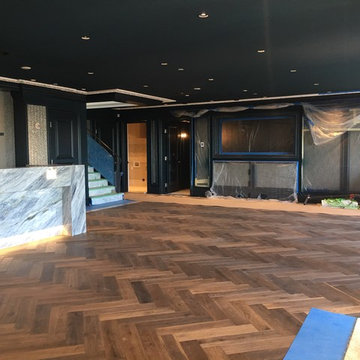
Basement Bar
Idées déco pour un sous-sol moderne donnant sur l'extérieur avec un sol en bois brun, aucune cheminée et un sol marron.
Idées déco pour un sous-sol moderne donnant sur l'extérieur avec un sol en bois brun, aucune cheminée et un sol marron.
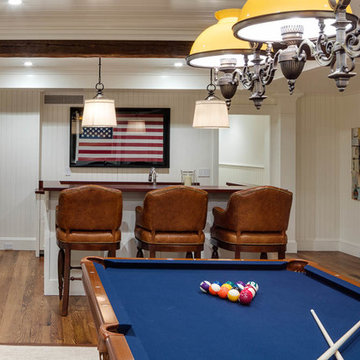
Aménagement d'un sous-sol craftsman enterré et de taille moyenne avec un mur blanc, un sol en bois brun et aucune cheminée.
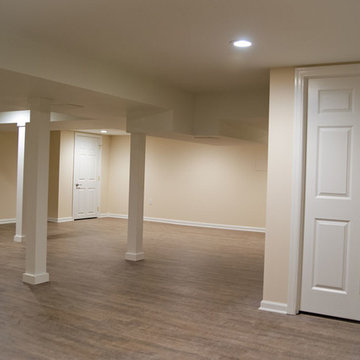
View of the basement remodel
Exemple d'un sous-sol chic enterré et de taille moyenne avec un mur beige, aucune cheminée et un sol en bois brun.
Exemple d'un sous-sol chic enterré et de taille moyenne avec un mur beige, aucune cheminée et un sol en bois brun.
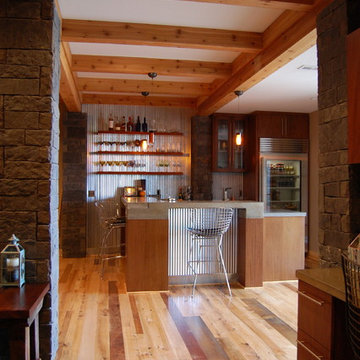
view of basement remodel
Réalisation d'un sous-sol chalet de taille moyenne et donnant sur l'extérieur avec un mur marron, un sol en bois brun et aucune cheminée.
Réalisation d'un sous-sol chalet de taille moyenne et donnant sur l'extérieur avec un mur marron, un sol en bois brun et aucune cheminée.
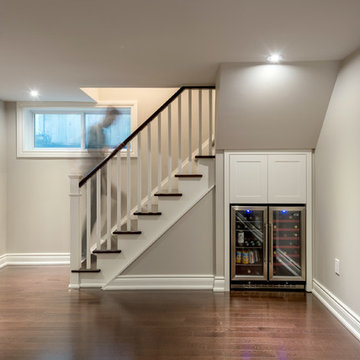
Exemple d'un petit sous-sol chic semi-enterré avec un mur gris, un sol en bois brun et aucune cheminée.
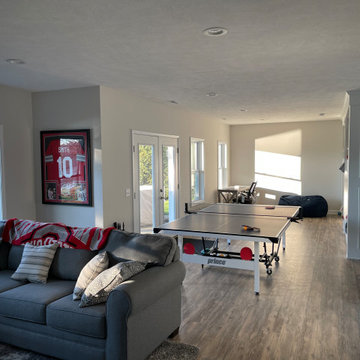
Graber designer roller shades installed by A Shade Above in this Ohio State room, in the basement of a Lake Waynoka home outside of Cincinnati, Ohio. Room features blackout shades for the kids to sleep in their custom bunk beds or to reduce the glare on the TV for the big game.
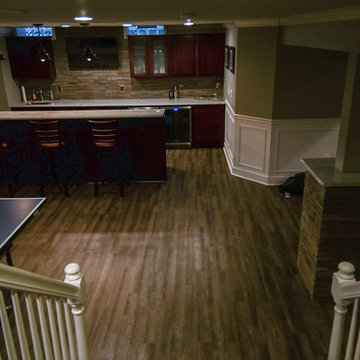
Inspiration pour un très grand sous-sol traditionnel semi-enterré avec un mur gris, un sol en bois brun, aucune cheminée et un sol marron.
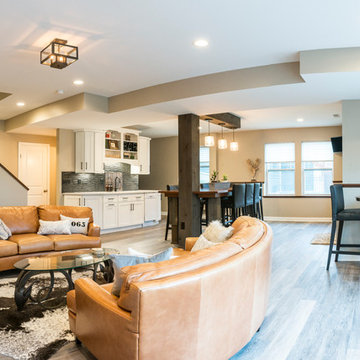
Aménagement d'un sous-sol montagne semi-enterré et de taille moyenne avec un mur beige, un sol en bois brun, aucune cheminée et un sol gris.
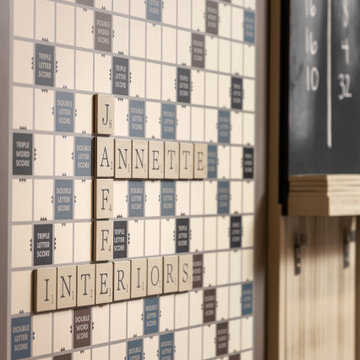
This 4,500 sq ft basement in Long Island is high on luxe, style, and fun. It has a full gym, golf simulator, arcade room, home theater, bar, full bath, storage, and an entry mud area. The palette is tight with a wood tile pattern to define areas and keep the space integrated. We used an open floor plan but still kept each space defined. The golf simulator ceiling is deep blue to simulate the night sky. It works with the room/doors that are integrated into the paneling — on shiplap and blue. We also added lights on the shuffleboard and integrated inset gym mirrors into the shiplap. We integrated ductwork and HVAC into the columns and ceiling, a brass foot rail at the bar, and pop-up chargers and a USB in the theater and the bar. The center arm of the theater seats can be raised for cuddling. LED lights have been added to the stone at the threshold of the arcade, and the games in the arcade are turned on with a light switch.
---
Project designed by Long Island interior design studio Annette Jaffe Interiors. They serve Long Island including the Hamptons, as well as NYC, the tri-state area, and Boca Raton, FL.
For more about Annette Jaffe Interiors, click here:
https://annettejaffeinteriors.com/
To learn more about this project, click here:
https://annettejaffeinteriors.com/basement-entertainment-renovation-long-island/
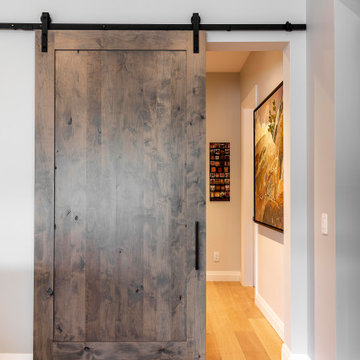
Cette photo montre un sous-sol chic donnant sur l'extérieur et de taille moyenne avec salle de cinéma, un mur gris, un sol en bois brun, aucune cheminée et un sol marron.
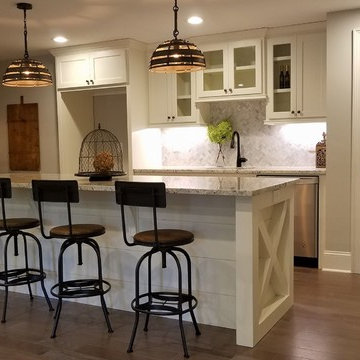
Todd DiFiore
Cette photo montre un grand sous-sol nature semi-enterré avec un mur beige, un sol en bois brun, aucune cheminée et un sol marron.
Cette photo montre un grand sous-sol nature semi-enterré avec un mur beige, un sol en bois brun, aucune cheminée et un sol marron.
Idées déco de sous-sols avec un sol en bois brun et aucune cheminée
9