Idées déco de sous-sols avec un sol en bois brun et différents designs de plafond
Trier par :
Budget
Trier par:Populaires du jour
41 - 60 sur 113 photos
1 sur 3
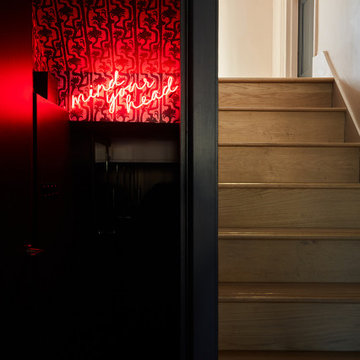
Cette image montre un sous-sol bohème avec un mur multicolore, un sol en bois brun, un sol marron et un plafond en papier peint.
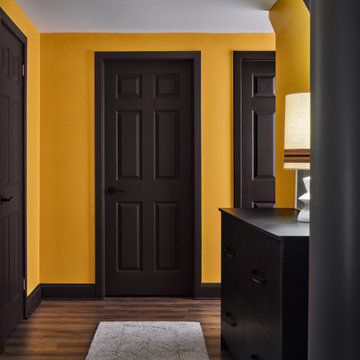
Inspiration pour un grand sous-sol bohème avec un sol en bois brun, aucune cheminée, un sol marron, un plafond décaissé et un mur jaune.
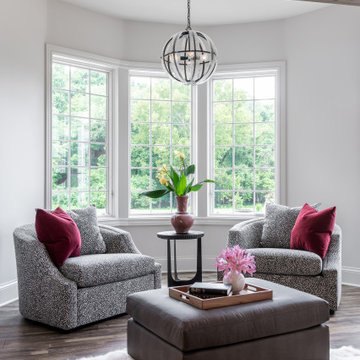
Cette image montre un sous-sol traditionnel semi-enterré et de taille moyenne avec un sol en bois brun, un sol marron et poutres apparentes.
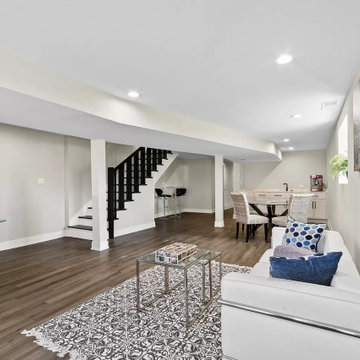
Réalisation d'un grand sous-sol design semi-enterré avec salle de jeu, un bar de salon, salle de cinéma, un mur blanc, un sol en bois brun, un sol marron et un plafond décaissé.
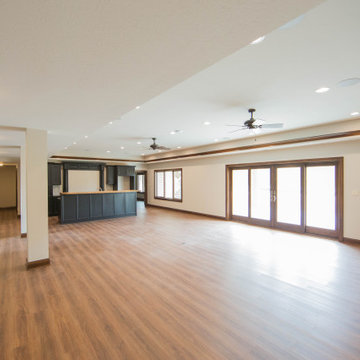
The expansive finished basement has room for storage, entertaining and two additional bedroom and baths.
Idées déco pour un très grand sous-sol classique donnant sur l'extérieur avec un mur beige, un sol en bois brun, un sol marron et un plafond décaissé.
Idées déco pour un très grand sous-sol classique donnant sur l'extérieur avec un mur beige, un sol en bois brun, un sol marron et un plafond décaissé.
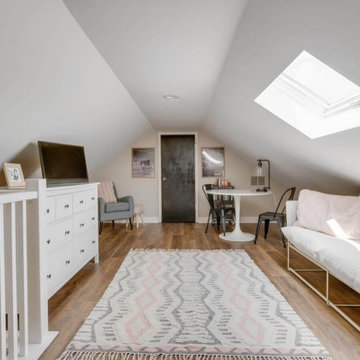
Cette image montre un grand sous-sol traditionnel avec salle de jeu, un mur blanc, un sol en bois brun, aucune cheminée, un sol marron, un plafond en bois et boiseries.
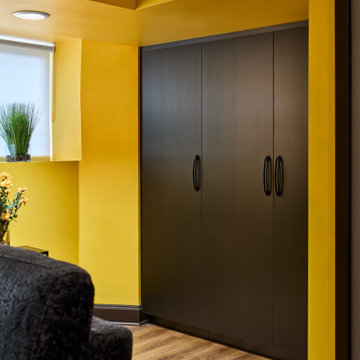
Réalisation d'un grand sous-sol bohème avec un mur jaune, un sol en bois brun, aucune cheminée, un sol marron et un plafond décaissé.
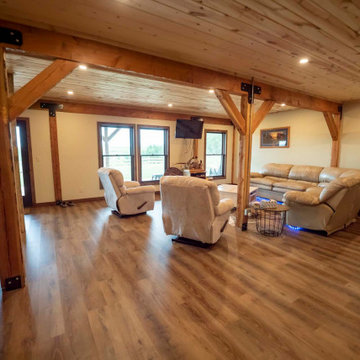
Post and beam walkout basement living room
Exemple d'un grand sous-sol montagne donnant sur l'extérieur avec un mur beige, un sol en bois brun, aucune cheminée, un sol marron et un plafond en lambris de bois.
Exemple d'un grand sous-sol montagne donnant sur l'extérieur avec un mur beige, un sol en bois brun, aucune cheminée, un sol marron et un plafond en lambris de bois.
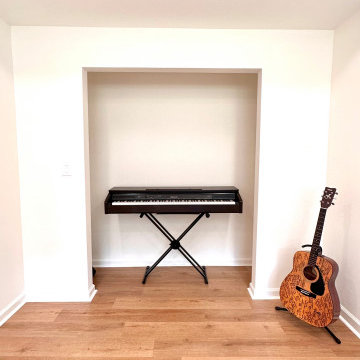
One of the biggest challenges for a basement renovation will be light. In this home, we were able to re-frame the exposed exterior walls for bigger windows. This adds light and also a great view of the Indian Hills golf course!
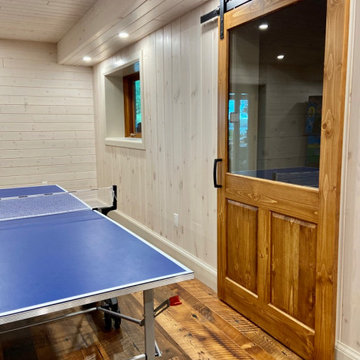
We were hired to finish the basement of our clients cottage in Haliburton. The house is a woodsy craftsman style. Basements can be dark so we used pickled pine to brighten up this 3000 sf space which allowed us to remain consistent with the vibe of the overall cottage. We delineated the large open space in to four functions - a Family Room (with projector screen TV viewing above the fireplace and a reading niche); a Game Room with access to large doors open to the lake; a Guest Bedroom with sitting nook; and an Exercise Room. Glass was used in the french and barn doors to allow light to penetrate each space. Shelving units were used to provide some visual separation between the Family Room and Game Room. The fireplace referenced the upstairs fireplace with added inspiration from a photo our clients saw and loved. We provided all construction docs and furnishings will installed soon.
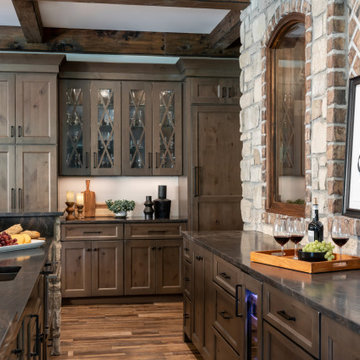
Cette image montre un grand sous-sol traditionnel semi-enterré avec un bar de salon, un sol en bois brun, un sol marron, poutres apparentes et un mur en parement de brique.
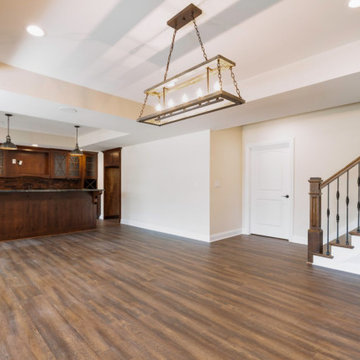
Exemple d'un sous-sol montagne donnant sur l'extérieur avec un bar de salon, un sol en bois brun, un sol marron et un plafond décaissé.
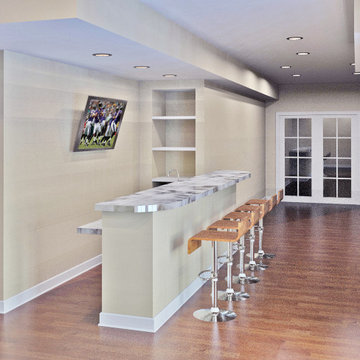
Exemple d'un sous-sol chic donnant sur l'extérieur et de taille moyenne avec salle de cinéma, un mur beige, un sol en bois brun, une cheminée standard, un manteau de cheminée en plâtre, un sol marron, un plafond à caissons et du lambris.
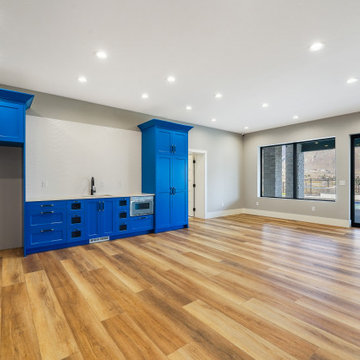
Réalisation d'un grand sous-sol minimaliste donnant sur l'extérieur avec salle de jeu, un mur gris, un sol en bois brun, un sol marron et poutres apparentes.
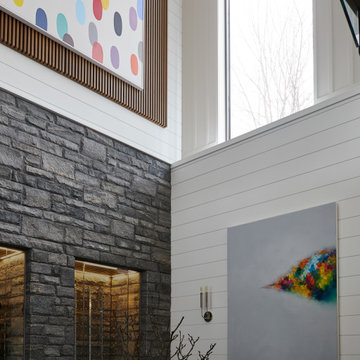
Exemple d'un grand sous-sol tendance avec un mur blanc, un sol en bois brun, une cheminée standard, un sol marron, un plafond voûté et du lambris de bois.
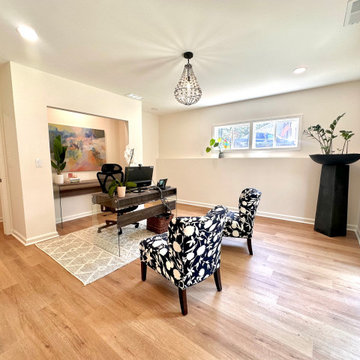
One of the biggest challenges for a basement renovation will be light. In this home, we were able to re-frame the exposed exterior walls for bigger windows. This adds light and also a great view of the Indian Hills golf course!
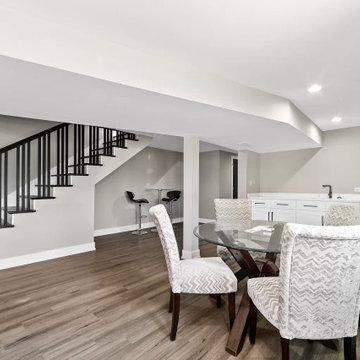
Inspiration pour un grand sous-sol design semi-enterré avec salle de jeu, un bar de salon, salle de cinéma, un mur blanc, un sol en bois brun, un sol marron et un plafond décaissé.
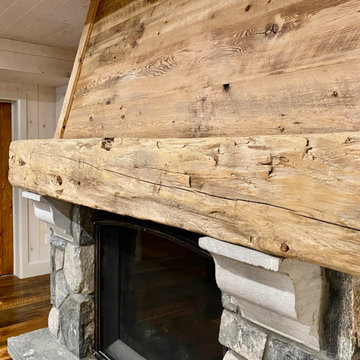
We were hired to finish the basement of our clients cottage in Haliburton. The house is a woodsy craftsman style. Basements can be dark so we used pickled pine to brighten up this 3000 sf space which allowed us to remain consistent with the vibe of the overall cottage. We delineated the large open space in to four functions - a Family Room (with projector screen TV viewing above the fireplace and a reading niche); a Game Room with access to large doors open to the lake; a Guest Bedroom with sitting nook; and an Exercise Room. Glass was used in the french and barn doors to allow light to penetrate each space. Shelving units were used to provide some visual separation between the Family Room and Game Room. The fireplace referenced the upstairs fireplace with added inspiration from a photo our clients saw and loved. We provided all construction docs and furnishings will installed soon.
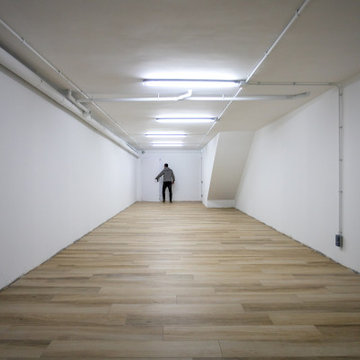
Nueva promocion de viviendas a cargo de TECN Rehabilitaciones S.L. en el barrio de el Clot, Barcelona.
Fotografias: Julen Esnal
Exemple d'un grand sous-sol tendance enterré avec un mur blanc, un sol en bois brun, un sol marron, un plafond décaissé et du papier peint.
Exemple d'un grand sous-sol tendance enterré avec un mur blanc, un sol en bois brun, un sol marron, un plafond décaissé et du papier peint.
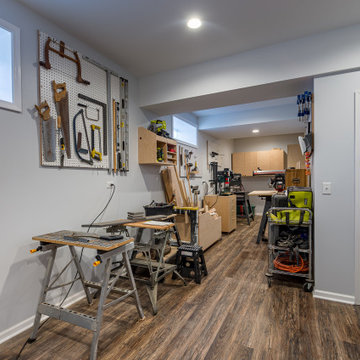
Aménagement d'un sous-sol craftsman de taille moyenne et donnant sur l'extérieur avec un mur gris, un sol en bois brun, aucune cheminée, un sol marron, du papier peint et poutres apparentes.
Idées déco de sous-sols avec un sol en bois brun et différents designs de plafond
3