Idées déco de sous-sols avec un sol en bois brun et parquet peint
Trier par :
Budget
Trier par:Populaires du jour
161 - 180 sur 3 659 photos
1 sur 3
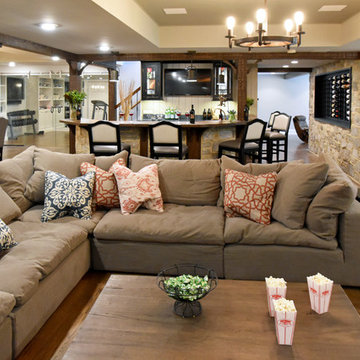
Cette photo montre un grand sous-sol montagne donnant sur l'extérieur avec un mur beige, un sol en bois brun et un sol marron.
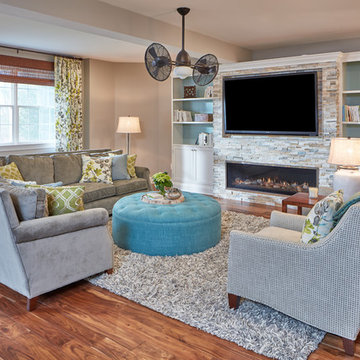
David Burroughs
Idée de décoration pour un sous-sol tradition donnant sur l'extérieur et de taille moyenne avec un mur gris, un sol en bois brun, une cheminée standard et un manteau de cheminée en pierre.
Idée de décoration pour un sous-sol tradition donnant sur l'extérieur et de taille moyenne avec un mur gris, un sol en bois brun, une cheminée standard et un manteau de cheminée en pierre.
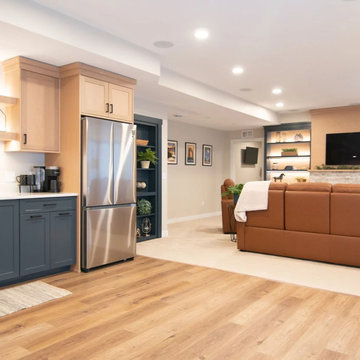
A blank slate and open minds are a perfect recipe for creative design ideas. The homeowner's brother is a custom cabinet maker who brought our ideas to life and then Landmark Remodeling installed them and facilitated the rest of our vision. We had a lot of wants and wishes, and were to successfully do them all, including a gym, fireplace, hidden kid's room, hobby closet, and designer touches.

Rodwin Architecture & Skycastle Homes
Location: Boulder, Colorado, USA
Interior design, space planning and architectural details converge thoughtfully in this transformative project. A 15-year old, 9,000 sf. home with generic interior finishes and odd layout needed bold, modern, fun and highly functional transformation for a large bustling family. To redefine the soul of this home, texture and light were given primary consideration. Elegant contemporary finishes, a warm color palette and dramatic lighting defined modern style throughout. A cascading chandelier by Stone Lighting in the entry makes a strong entry statement. Walls were removed to allow the kitchen/great/dining room to become a vibrant social center. A minimalist design approach is the perfect backdrop for the diverse art collection. Yet, the home is still highly functional for the entire family. We added windows, fireplaces, water features, and extended the home out to an expansive patio and yard.
The cavernous beige basement became an entertaining mecca, with a glowing modern wine-room, full bar, media room, arcade, billiards room and professional gym.
Bathrooms were all designed with personality and craftsmanship, featuring unique tiles, floating wood vanities and striking lighting.
This project was a 50/50 collaboration between Rodwin Architecture and Kimball Modern
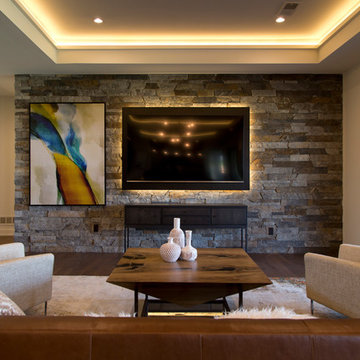
Réalisation d'un très grand sous-sol design donnant sur l'extérieur avec un mur beige, un sol en bois brun et un sol marron.
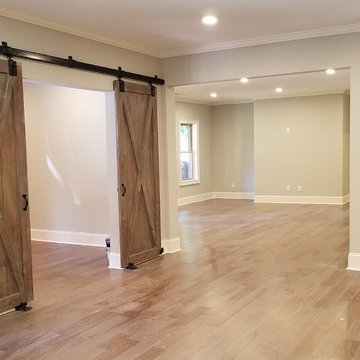
Todd DiFiore
Cette photo montre un grand sous-sol nature semi-enterré avec un mur beige, un sol en bois brun et un sol marron.
Cette photo montre un grand sous-sol nature semi-enterré avec un mur beige, un sol en bois brun et un sol marron.
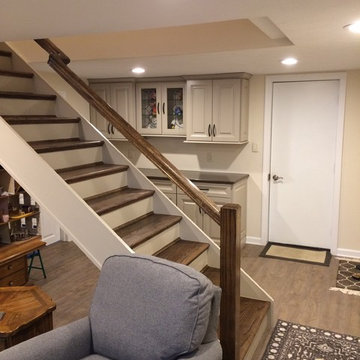
Cette image montre un sous-sol design de taille moyenne avec un mur beige et un sol en bois brun.
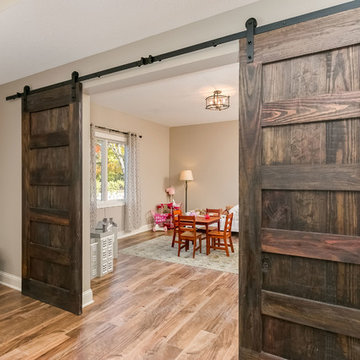
©Finished Basement Company
Cette photo montre un sous-sol montagne donnant sur l'extérieur et de taille moyenne avec un mur beige, un sol en bois brun, une cheminée double-face, un manteau de cheminée en pierre et un sol marron.
Cette photo montre un sous-sol montagne donnant sur l'extérieur et de taille moyenne avec un mur beige, un sol en bois brun, une cheminée double-face, un manteau de cheminée en pierre et un sol marron.
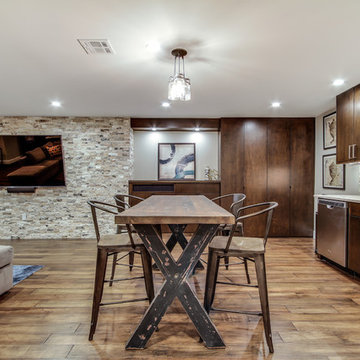
Jose Alfano
Inspiration pour un grand sous-sol design semi-enterré avec un mur beige, un sol en bois brun et aucune cheminée.
Inspiration pour un grand sous-sol design semi-enterré avec un mur beige, un sol en bois brun et aucune cheminée.
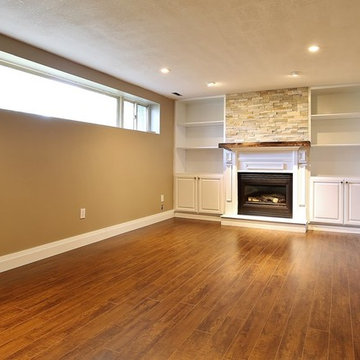
Basement with gas fireplace with built in cabinet wall and under-stair kids play area.
Inspiration pour un petit sous-sol enterré avec un mur beige, un sol en bois brun et une cheminée standard.
Inspiration pour un petit sous-sol enterré avec un mur beige, un sol en bois brun et une cheminée standard.
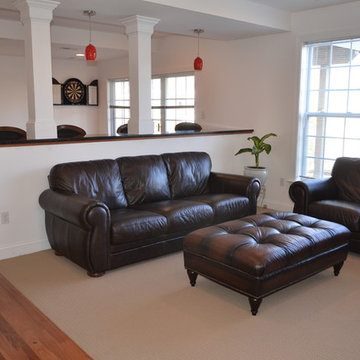
The support columns were integrated into the half wall bar. The other side of the wall is painted the same stark white matching the styling of the seating area with comfortable leather couches in front of the TV. This smart design creates the feel of two separate spaces even though they connected by the same wall. Gorgeous dark wood flooring was installed to match the dark wood of the half-wall bar and other accents in the room.
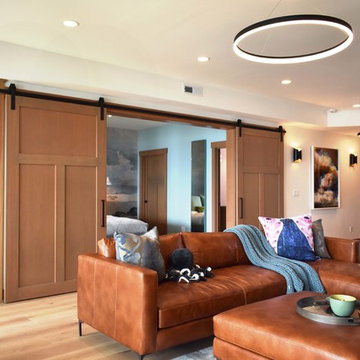
Modern expansive daylight basement features double barn doors in a wood shaker style.
Exemple d'un très grand sous-sol rétro donnant sur l'extérieur avec un mur blanc, un sol en bois brun et un sol gris.
Exemple d'un très grand sous-sol rétro donnant sur l'extérieur avec un mur blanc, un sol en bois brun et un sol gris.
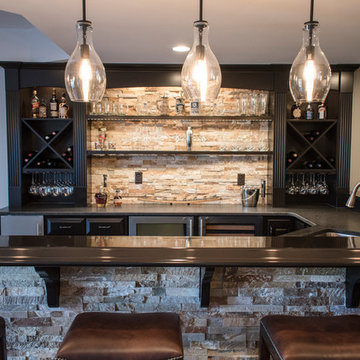
Aménagement d'un grand sous-sol classique donnant sur l'extérieur avec un mur beige, un sol en bois brun, une cheminée standard, un manteau de cheminée en brique et un sol marron.
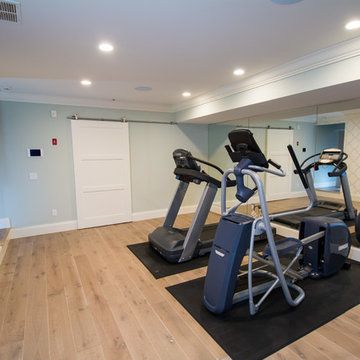
Eddie Day
Cette photo montre un grand sous-sol tendance donnant sur l'extérieur avec un sol en bois brun et un sol gris.
Cette photo montre un grand sous-sol tendance donnant sur l'extérieur avec un sol en bois brun et un sol gris.
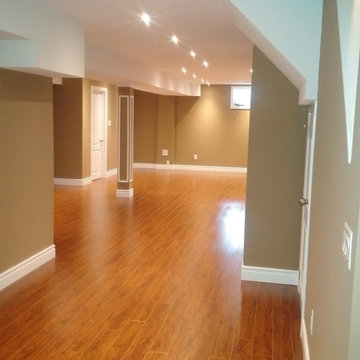
Cette image montre un grand sous-sol traditionnel semi-enterré avec un mur beige et un sol en bois brun.
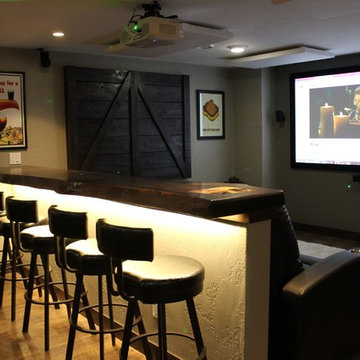
Idées déco pour un grand sous-sol montagne enterré avec un mur gris, un sol en bois brun, aucune cheminée et un sol marron.
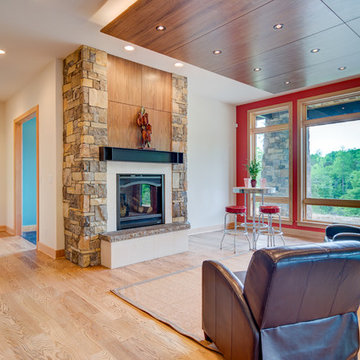
Idée de décoration pour un grand sous-sol minimaliste donnant sur l'extérieur avec un mur rouge, un sol en bois brun, une cheminée standard et un manteau de cheminée en pierre.
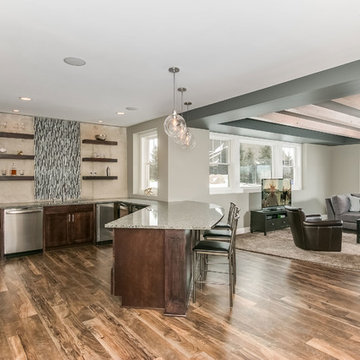
©Finished Basement Company
Cette photo montre un très grand sous-sol tendance semi-enterré avec un mur gris, un sol en bois brun, aucune cheminée et un sol marron.
Cette photo montre un très grand sous-sol tendance semi-enterré avec un mur gris, un sol en bois brun, aucune cheminée et un sol marron.
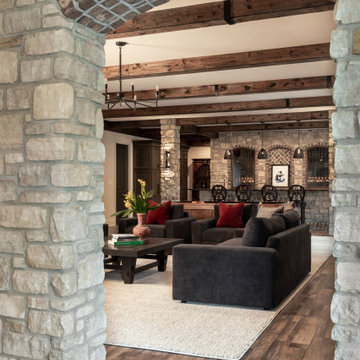
Cette image montre un grand sous-sol traditionnel semi-enterré avec un bar de salon, un sol en bois brun, un sol marron, poutres apparentes et un mur en parement de brique.
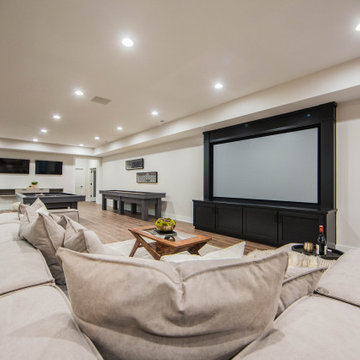
The large finished basement provides areas for gaming, movie night, gym time, a spa bath and a place to fix a quick snack!
Réalisation d'un très grand sous-sol minimaliste donnant sur l'extérieur avec salle de jeu, un mur blanc, un sol en bois brun et un sol marron.
Réalisation d'un très grand sous-sol minimaliste donnant sur l'extérieur avec salle de jeu, un mur blanc, un sol en bois brun et un sol marron.
Idées déco de sous-sols avec un sol en bois brun et parquet peint
9