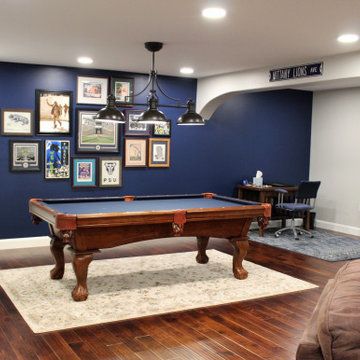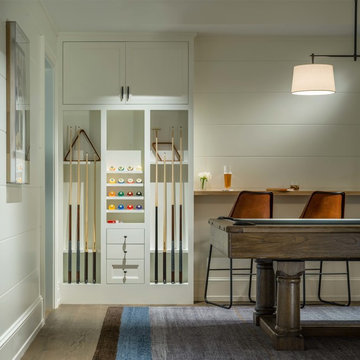Idées déco de sous-sols avec un sol en bois brun et un sol en vinyl
Trier par :
Budget
Trier par:Populaires du jour
161 - 180 sur 8 401 photos
1 sur 3
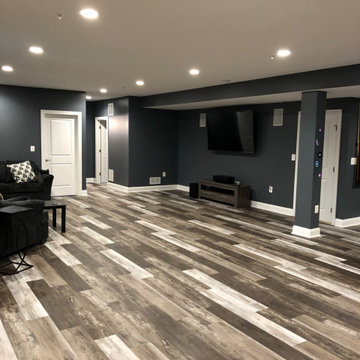
Exemple d'un grand sous-sol moderne semi-enterré avec un mur noir, un sol en vinyl, aucune cheminée et un sol marron.
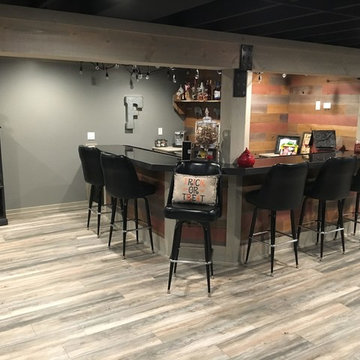
Farm house themed basement with drift wood finished trim, bathroom, and wet bar
Réalisation d'un grand sous-sol champêtre enterré avec un mur gris, un sol en vinyl et un sol gris.
Réalisation d'un grand sous-sol champêtre enterré avec un mur gris, un sol en vinyl et un sol gris.
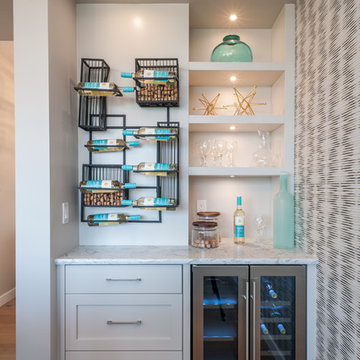
Cette image montre un sous-sol design avec un mur multicolore, un sol en bois brun et un sol marron.
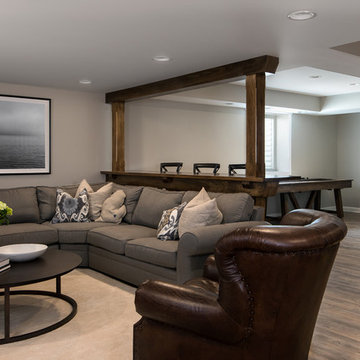
A rare find in Bloomfield Township is new construction. This gem of a custom home not only featured a modern, open floorplan with great flow, it also had an 1,800 sq. ft. unfinished basement. When the homeowners of this beautiful house approached MainStreet Design Build, they understood the value of renovating the accessible, non-livable space—and recognized its unlimited potential.
Their vision for their 1,800 sq. ft. finished basement included a lighter, brighter teen entertainment area—a space large enough for pool, ping pong, shuffle board and darts. It was also important to create an area for food and drink that did not look or feel like a bar. Although the basement was completely unfinished, it presented design challenges due to the angled location of the stairwell and existing plumbing. After 4 months of construction, MainStreet Design Build delivered—in spades!
Details of this project include a beautiful modern fireplace wall with Peau de Beton concrete paneled tile surround and an oversized limestone mantel and hearth. Clearly a statement piece, this wall also features a Boulevard 60-inch Contemporary Vent-Free Linear Fireplace with reflective glass liner and crushed glass.
Opposite the fireplace wall, is a beautiful custom room divider with bar stool seating that separates the living room space from the gaming area. Effectively blending this room in an open floorplan, MainStreet Design Build used Country Oak Wood Plank Vinyl flooring and painted the walls in a Benjamin Moore eggshell finish.
The Kitchenette was designed using Dynasty semi-custom cabinetry, specifically a Renner door style with a Battleship Opaque finish; Top Knobs hardware in a brushed satin nickel finish; and beautiful Caesarstone Symphony Grey Quartz countertops. Tastefully coordinated with the rest of the décor is a modern Filament Chandelier in a bronze finish from Restoration Hardware, hung perfectly above the kitchenette table.
A new ½ bath was tucked near the stairwell and designed using the same custom cabinetry and countertops as the kitchenette. It was finished in bold blue/gray paint and topped with Symphony Gray Caesarstone. Beautiful 3×12” Elemental Ice glass subway tile and stainless steel wall shelves adorn the back wall creating the illusion of light. Chrome Shades of Light Double Bullet glass wall sconces project from the wall to shed light on the mirror.
Kate Benjamin Photography
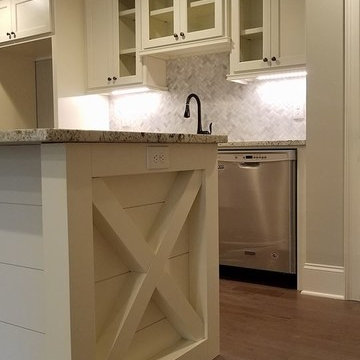
Todd DiFiore
Cette image montre un grand sous-sol rustique semi-enterré avec un mur beige, un sol en bois brun, aucune cheminée et un sol marron.
Cette image montre un grand sous-sol rustique semi-enterré avec un mur beige, un sol en bois brun, aucune cheminée et un sol marron.
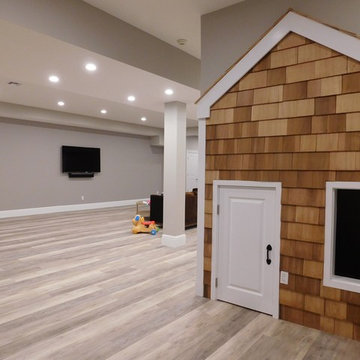
Idées déco pour un très grand sous-sol classique semi-enterré avec un mur gris, un sol en vinyl, un sol gris et aucune cheminée.
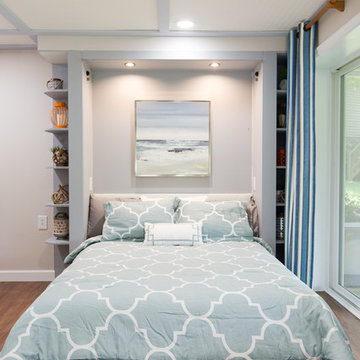
Tim Souza
Réalisation d'un petit sous-sol marin donnant sur l'extérieur avec un mur beige, un sol en vinyl et un sol marron.
Réalisation d'un petit sous-sol marin donnant sur l'extérieur avec un mur beige, un sol en vinyl et un sol marron.
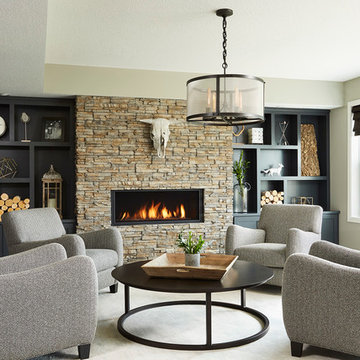
Newly finished basement lounge: 297sf. Fireplace: Marquis Collection Infinite 42" with Reflective Lining, Fireplace Stone: Eldorado Nantucket Stacked Stone, Custom Cabinets and Shelves painted Sherwin Williams Iron Ore SW7069, Flooring: LVT Plank, Coretec Plus-Hudson Valley Oak 7", Custom Area Rug: Fabrica - Angelico, color - Honesty, Lounge Walls: Sherwin Williams Mindful Gray SW7016, Chairs: Client provided, Coffee Table: Restoration hardware - Mercer Table, Chandelier: Restoration Hardware - Riveted Mesh Pendant. Alyssa Lee Photography
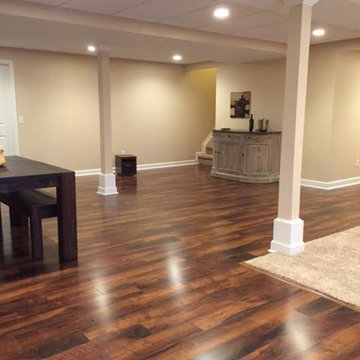
Cette photo montre un sous-sol chic enterré et de taille moyenne avec un mur beige et un sol en bois brun.
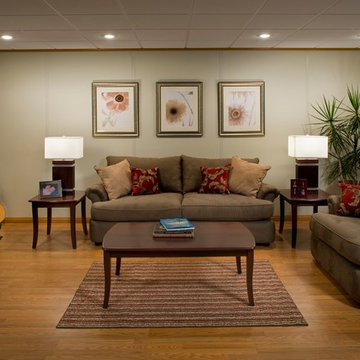
Turn your basement into a beautiful family room with the Owens Corning® Basement Finishing System™!
Idée de décoration pour un sous-sol minimaliste de taille moyenne et enterré avec un mur beige, un sol en bois brun, aucune cheminée et un sol beige.
Idée de décoration pour un sous-sol minimaliste de taille moyenne et enterré avec un mur beige, un sol en bois brun, aucune cheminée et un sol beige.
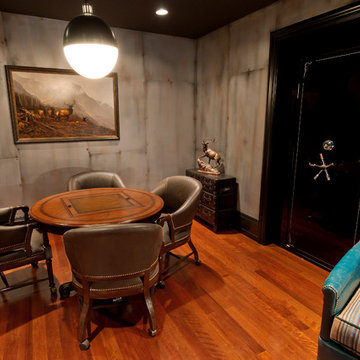
Idée de décoration pour un sous-sol tradition enterré et de taille moyenne avec un mur gris, un sol en bois brun, aucune cheminée et un sol orange.
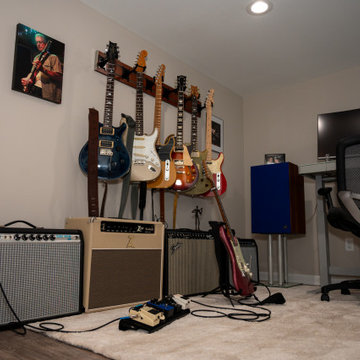
Cette photo montre un sous-sol chic enterré et de taille moyenne avec un bar de salon, un sol en vinyl, un manteau de cheminée en bois, un sol marron et poutres apparentes.
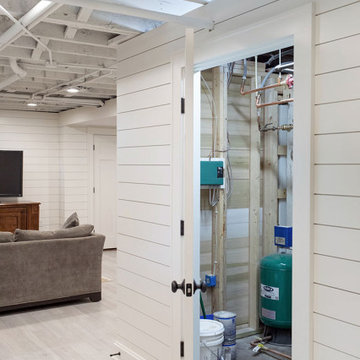
Sweeney reworked the entire mechanical system, including electrical, heating, and plumbing, within the exposed ceiling (the first-floor joist space).
Exemple d'un grand sous-sol chic enterré avec un mur blanc, un sol en vinyl, un sol beige et du lambris de bois.
Exemple d'un grand sous-sol chic enterré avec un mur blanc, un sol en vinyl, un sol beige et du lambris de bois.
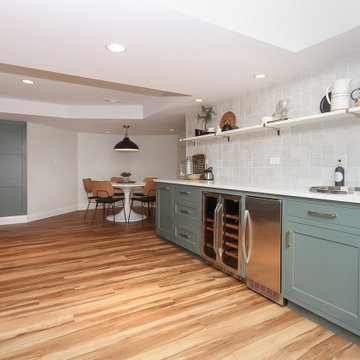
Réalisation d'un grand sous-sol vintage enterré avec un mur gris, un sol en vinyl, aucune cheminée et un sol marron.
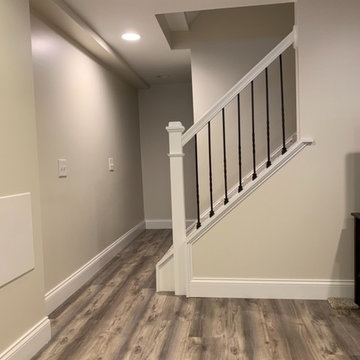
Cette image montre un sous-sol traditionnel enterré et de taille moyenne avec un mur beige, un sol en vinyl et un sol beige.
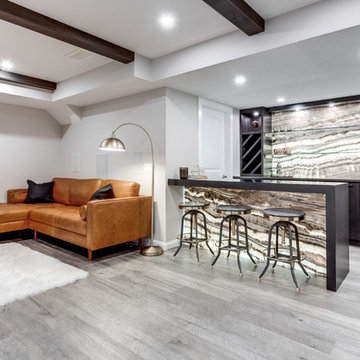
Cette image montre un petit sous-sol design enterré avec un mur gris, un sol en vinyl, aucune cheminée et un sol gris.
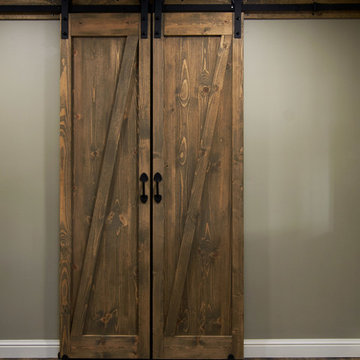
Photographer: Karen Palmer Photography
Aménagement d'un grand sous-sol montagne donnant sur l'extérieur avec un mur gris, un sol en vinyl, une cheminée standard et un sol marron.
Aménagement d'un grand sous-sol montagne donnant sur l'extérieur avec un mur gris, un sol en vinyl, une cheminée standard et un sol marron.
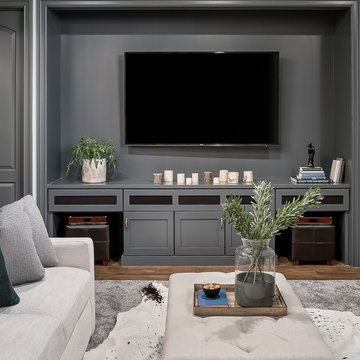
Picture Perfect Home
Aménagement d'un sous-sol montagne semi-enterré et de taille moyenne avec un mur gris, un sol en vinyl, une cheminée standard, un manteau de cheminée en pierre et un sol marron.
Aménagement d'un sous-sol montagne semi-enterré et de taille moyenne avec un mur gris, un sol en vinyl, une cheminée standard, un manteau de cheminée en pierre et un sol marron.
Idées déco de sous-sols avec un sol en bois brun et un sol en vinyl
9
