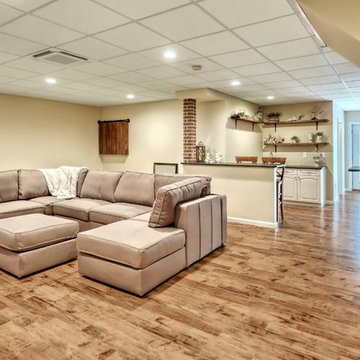Idées déco de sous-sols avec parquet foncé et sol en stratifié
Trier par :
Budget
Trier par:Populaires du jour
1 - 20 sur 4 465 photos
1 sur 3

Cette image montre un sous-sol urbain enterré et de taille moyenne avec un mur blanc, sol en stratifié, une cheminée standard, un manteau de cheminée en bois, un sol marron et poutres apparentes.

Andrew Bramasco
Inspiration pour un grand sous-sol rustique enterré avec un mur beige, aucune cheminée, un sol gris et parquet foncé.
Inspiration pour un grand sous-sol rustique enterré avec un mur beige, aucune cheminée, un sol gris et parquet foncé.

Aménagement d'un petit sous-sol campagne semi-enterré avec un mur blanc, parquet foncé, aucune cheminée et un sol marron.

Cynthia Lynn
Aménagement d'un grand sous-sol classique enterré avec un mur gris, parquet foncé, aucune cheminée et un sol marron.
Aménagement d'un grand sous-sol classique enterré avec un mur gris, parquet foncé, aucune cheminée et un sol marron.

Idée de décoration pour un grand sous-sol tradition enterré avec un mur beige, sol en stratifié, aucune cheminée et un sol gris.

Cette photo montre un grand sous-sol montagne enterré avec un mur marron, sol en stratifié, aucune cheminée et un sol marron.

Idées déco pour un sous-sol montagne enterré et de taille moyenne avec un mur beige, parquet foncé, aucune cheminée, un sol marron et un bar de salon.

Idées déco pour un grand sous-sol classique semi-enterré avec un bar de salon, un mur vert, parquet foncé, une cheminée standard, un manteau de cheminée en carrelage, un sol marron et boiseries.

Aménagement d'un grand sous-sol classique semi-enterré avec salle de jeu, un mur gris, sol en stratifié et aucune cheminée.

Idée de décoration pour un grand sous-sol vintage enterré avec salle de cinéma, un mur beige, sol en stratifié et un sol marron.

Réalisation d'un sous-sol minimaliste donnant sur l'extérieur avec un mur blanc, sol en stratifié, un poêle à bois et un manteau de cheminée en brique.

Due to the limited space and the budget, we chose to install a wall bar versus a two-level bar front. The wall bar included white cabinetry below a white/grey quartz counter top, open wood shelving, a drop-in sink, beverage cooler, and full fridge. For an excellent entertaining area along with a great view to the large projection screen, a half wall bar height top was installed with bar stool seating for four and custom lighting. The AV projectors were a great solution for providing an awesome entertainment area at reduced costs. HDMI cables and cat 6 wires were installed and run from the projector to a closet where the Yamaha AV receiver as placed giving the room a clean simple look along with the projection screen and speakers mounted on the walls.

Inspiration pour un grand sous-sol design enterré avec un mur blanc, sol en stratifié, une cheminée standard, un manteau de cheminée en pierre et un sol gris.

In this basement a full bath, kitchenette, media space and workout room were created giving the family a great area for both kids and adults to entertain.

Dallas & Harris Photography
Inspiration pour un grand sous-sol minimaliste donnant sur l'extérieur avec un bar de salon, un mur blanc, parquet foncé, une cheminée standard, un manteau de cheminée en plâtre et un sol marron.
Inspiration pour un grand sous-sol minimaliste donnant sur l'extérieur avec un bar de salon, un mur blanc, parquet foncé, une cheminée standard, un manteau de cheminée en plâtre et un sol marron.

The hearth room in this finished basement included a facelift to the fireplace and adjacent built-ins. Bead board was added to the back of the open shelves and the existing cabinets were painted grey to coordinate with the bar. Four swivel arm chairs offer a cozy conversation spot for reading a book or chatting with friends.

Cynthia Lynn
Cette photo montre un grand sous-sol chic semi-enterré avec un mur gris, parquet foncé, aucune cheminée et un sol marron.
Cette photo montre un grand sous-sol chic semi-enterré avec un mur gris, parquet foncé, aucune cheminée et un sol marron.

Game On is a lower level entertainment space designed for a large family. We focused on casual comfort with an injection of spunk for a lounge-like environment filled with fun and function. Architectural interest was added with our custom feature wall of herringbone wood paneling, wrapped beams and navy grasscloth lined bookshelves flanking an Ann Sacks marble mosaic fireplace surround. Blues and greens were contrasted with stark black and white. A touch of modern conversation, dining, game playing, and media lounge zones allow for a crowd to mingle with ease. With a walk out covered terrace, full kitchen, and blackout drapery for movie night, why leave home?

Exemple d'un très grand sous-sol nature enterré avec un mur gris, sol en stratifié et un sol beige.
Idées déco de sous-sols avec parquet foncé et sol en stratifié
1
