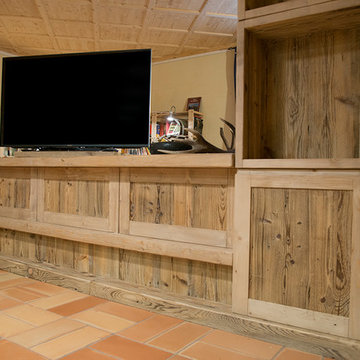Idées déco de sous-sols avec un sol en brique et tomettes au sol
Trier par :
Budget
Trier par:Populaires du jour
21 - 40 sur 78 photos
1 sur 3
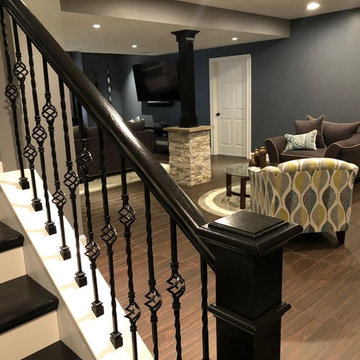
Modern, simple, and lustrous: The homeowner asked for an elevated sports bar feel with family friendly options. This was accomplished using light gray tones are accented by striking black and white colors, natural/textured accent walls, and strategic lighting. Enter this impressive finished basement via a partially open stairwell with glossy white and black steps and railing. Tiling made to look like black-walnut wood flooring covers the entire basement with smart area rugs in the sitting area and living room. The support column was transformed from an eye-sore to an intricate decorative piece of the room by adding black shale to the top, crown mill work, and textured stone that matches the accent wall. This space is an ideal entertainment spot for the homeowners!
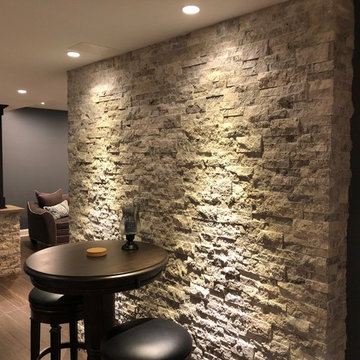
A Bistro high-top table was placed next to the textured stone accent wall for additional seating for extra guests or for a more intimate seating option. Modern, simple, and lustrous: The homeowner asked for an elevated sports bar feel with family friendly options. This was accomplished using light gray tones are accented by striking black and white colors, natural/textured accent walls, and strategic lighting.
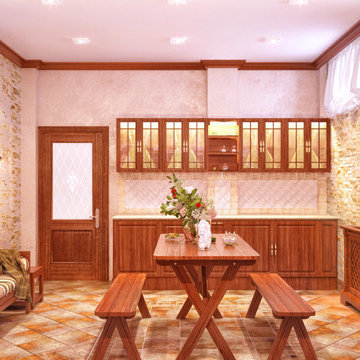
Inspiration pour un sous-sol chalet semi-enterré et de taille moyenne avec un mur beige, tomettes au sol, aucune cheminée et un manteau de cheminée en pierre.
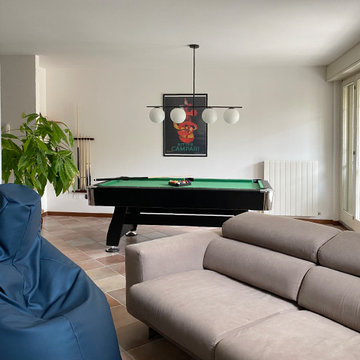
Idées déco pour un grand sous-sol contemporain semi-enterré avec un mur blanc, tomettes au sol, aucune cheminée et un sol marron.
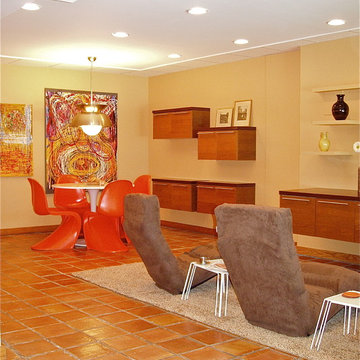
A modern basement remodel with terra cotta floors and floating shelves and cabinets .
Photos by Alicia's Art, LLC
RUDLOFF Custom Builders, is a residential construction company that connects with clients early in the design phase to ensure every detail of your project is captured just as you imagined. RUDLOFF Custom Builders will create the project of your dreams that is executed by on-site project managers and skilled craftsman, while creating lifetime client relationships that are build on trust and integrity.
We are a full service, certified remodeling company that covers all of the Philadelphia suburban area including West Chester, Gladwynne, Malvern, Wayne, Haverford and more.
As a 6 time Best of Houzz winner, we look forward to working with you n your next project.
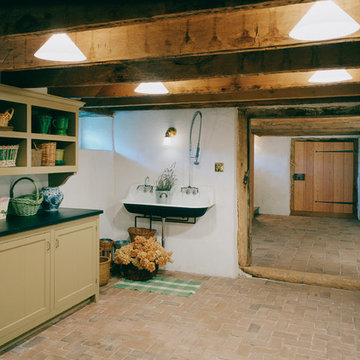
Philip Beaurline
Idée de décoration pour un sous-sol tradition enterré et de taille moyenne avec un mur blanc et un sol en brique.
Idée de décoration pour un sous-sol tradition enterré et de taille moyenne avec un mur blanc et un sol en brique.
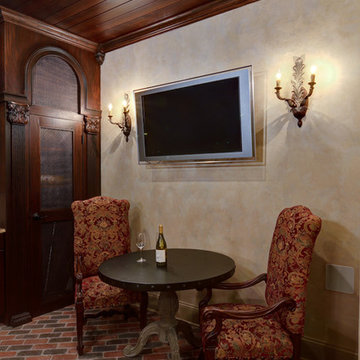
Designed and built by By Home Expressions Interiors by Laura Bloom
Idée de décoration pour un grand sous-sol tradition avec un sol en brique.
Idée de décoration pour un grand sous-sol tradition avec un sol en brique.
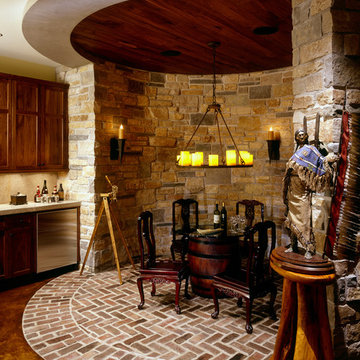
DIGIgraphics Photos Inc.
Idée de décoration pour un sous-sol tradition avec un sol en brique.
Idée de décoration pour un sous-sol tradition avec un sol en brique.
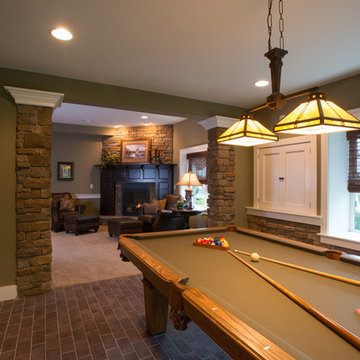
Game room in finished daylight basement #ownalandmark
Aménagement d'un très grand sous-sol craftsman avec un mur vert, un sol en brique, une cheminée standard, un manteau de cheminée en pierre et un sol gris.
Aménagement d'un très grand sous-sol craftsman avec un mur vert, un sol en brique, une cheminée standard, un manteau de cheminée en pierre et un sol gris.
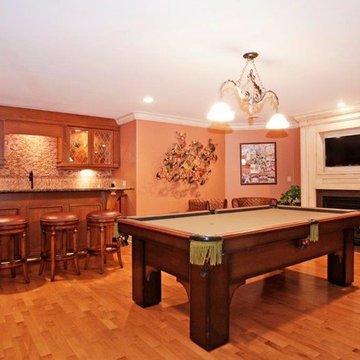
We designed this fantastic basement for a family who loves to entertain. The custom built bar and moldings create the perfect space to entertain the young and young-at-heart.
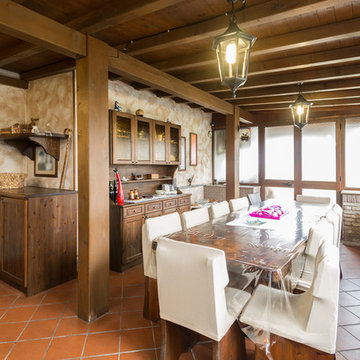
andrea satta
Idée de décoration pour un très grand sous-sol tradition semi-enterré avec un mur marron, tomettes au sol, une cheminée standard et un manteau de cheminée en pierre.
Idée de décoration pour un très grand sous-sol tradition semi-enterré avec un mur marron, tomettes au sol, une cheminée standard et un manteau de cheminée en pierre.
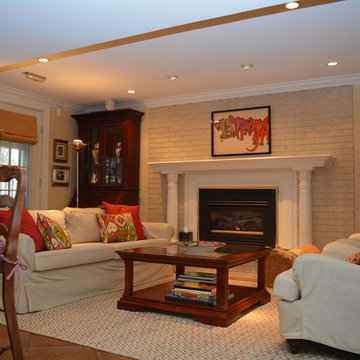
A bright and fun basement with a neutral base and lots of pops of colour.
Cette image montre un sous-sol traditionnel de taille moyenne avec un mur jaune, tomettes au sol et une cheminée standard.
Cette image montre un sous-sol traditionnel de taille moyenne avec un mur jaune, tomettes au sol et une cheminée standard.
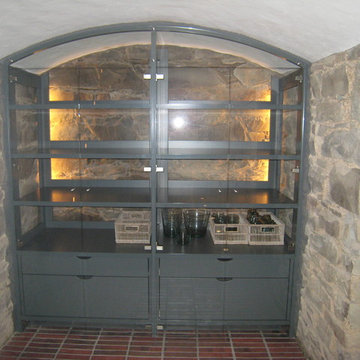
Cette photo montre un sous-sol nature enterré et de taille moyenne avec un mur beige, un sol en brique, aucune cheminée et un sol rouge.
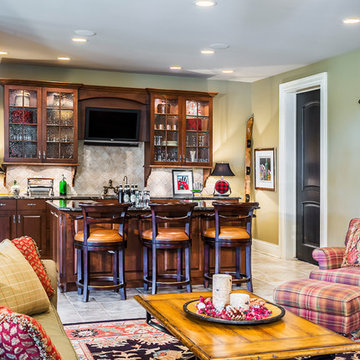
Aménagement d'un très grand sous-sol donnant sur l'extérieur avec un mur vert et tomettes au sol.
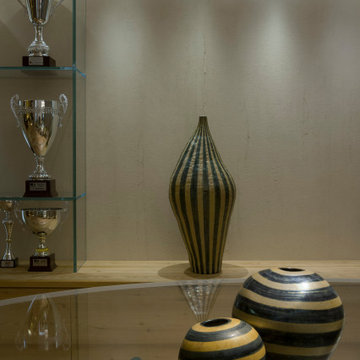
Interior design per una villa privata con tavernetta in stile rustico-contemporaneo. Linee semplici e pulite incontrano materiali ed elementi strutturali rustici. I colori neutri e caldi rendono l'ambiente sofisticato e accogliente.
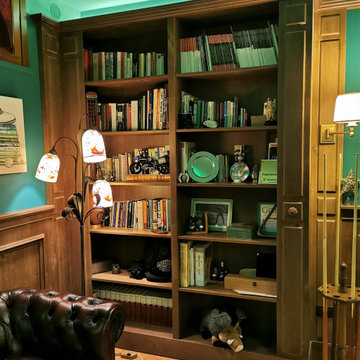
sala hobby stile pub inglese con angolo bar e biliardo
Exemple d'un grand sous-sol chic donnant sur l'extérieur avec un bar de salon, un mur vert, tomettes au sol et boiseries.
Exemple d'un grand sous-sol chic donnant sur l'extérieur avec un bar de salon, un mur vert, tomettes au sol et boiseries.
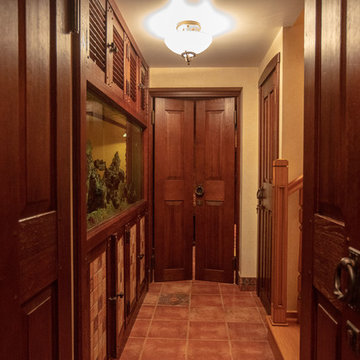
Юлия Быкова
Cette image montre un petit sous-sol traditionnel enterré avec un mur beige et tomettes au sol.
Cette image montre un petit sous-sol traditionnel enterré avec un mur beige et tomettes au sol.
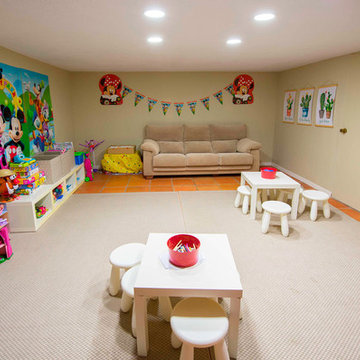
Réalisation d'un grand sous-sol minimaliste avec un mur beige, tomettes au sol et un sol marron.
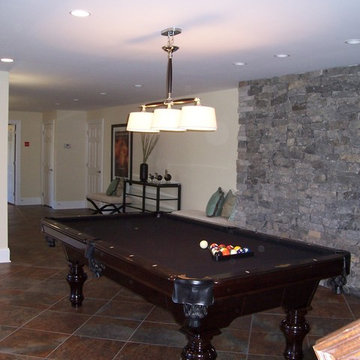
Lower level finished basement with 9' pool table in dark mahagony pool table with large three light pool table light suspended above. Stacked stone focal wall of grey and brown floor to ceiling. Floor is terra cotta milti colored tile on diagonal. Lower level boasts of hidden theatre room as well as large serpentine bar with suspended lighting.
Idées déco de sous-sols avec un sol en brique et tomettes au sol
2
