Idées déco de sous-sols avec un sol en calcaire et moquette
Trier par :
Budget
Trier par:Populaires du jour
201 - 220 sur 11 606 photos
1 sur 3
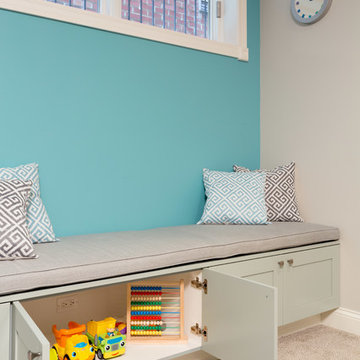
A fun updated to a once dated basement. We renovated this client’s basement to be the perfect play area for their children as well as a chic gathering place for their friends and family. In order to accomplish this, we needed to ensure plenty of storage and seating. Some of the first elements we installed were large cabinets throughout the basement as well as a large banquette, perfect for hiding children’s toys as well as offering ample seating for their guests. Next, to brighten up the space in colors both children and adults would find pleasing, we added a textured blue accent wall and painted the cabinetry a pale green.
Upstairs, we renovated the bathroom to be a kid-friendly space by replacing the stand-up shower with a full bath. The natural stone wall adds warmth to the space and creates a visually pleasing contrast of design.
Lastly, we designed an organized and practical mudroom, creating a perfect place for the whole family to store jackets, shoes, backpacks, and purses.
Designed by Chi Renovation & Design who serve Chicago and it's surrounding suburbs, with an emphasis on the North Side and North Shore. You'll find their work from the Loop through Lincoln Park, Skokie, Wilmette, and all of the way up to Lake Forest.
For more about Chi Renovation & Design, click here: https://www.chirenovation.com/
To learn more about this project, click here: https://www.chirenovation.com/portfolio/lincoln-square-basement-renovation/
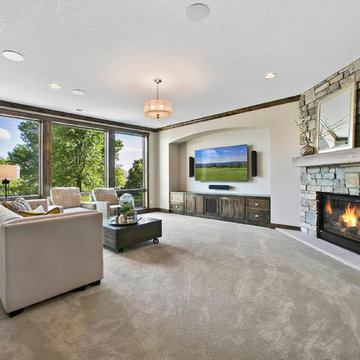
Lower level family/living room - Creek Hill Custom Homes MN
Réalisation d'un grand sous-sol donnant sur l'extérieur avec un mur beige, moquette, une cheminée standard et un manteau de cheminée en pierre.
Réalisation d'un grand sous-sol donnant sur l'extérieur avec un mur beige, moquette, une cheminée standard et un manteau de cheminée en pierre.
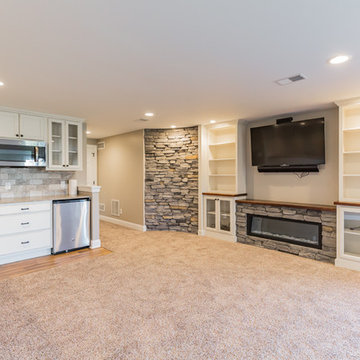
Cette image montre un grand sous-sol traditionnel donnant sur l'extérieur avec un mur beige, moquette, une cheminée ribbon, un manteau de cheminée en pierre et un sol beige.
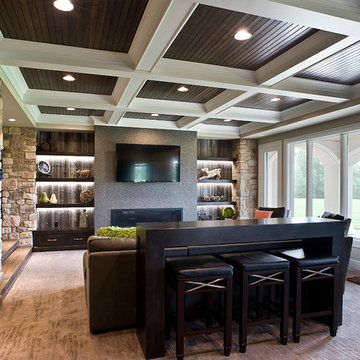
Builder- Jarrod Smart Construction
Interior Design- Designing Dreams by Ajay
Photography -Cypher Photography
Inspiration pour un grand sous-sol chalet donnant sur l'extérieur avec un mur beige, moquette et une cheminée ribbon.
Inspiration pour un grand sous-sol chalet donnant sur l'extérieur avec un mur beige, moquette et une cheminée ribbon.
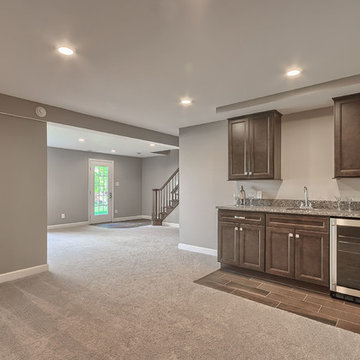
Michael Terrell
Inspiration pour un grand sous-sol traditionnel donnant sur l'extérieur avec moquette.
Inspiration pour un grand sous-sol traditionnel donnant sur l'extérieur avec moquette.
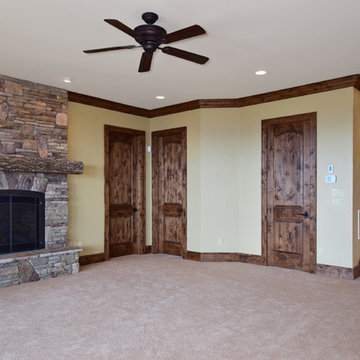
Photography by Todd Bush
Réalisation d'un grand sous-sol chalet semi-enterré avec un mur beige, moquette, une cheminée standard et un manteau de cheminée en pierre.
Réalisation d'un grand sous-sol chalet semi-enterré avec un mur beige, moquette, une cheminée standard et un manteau de cheminée en pierre.
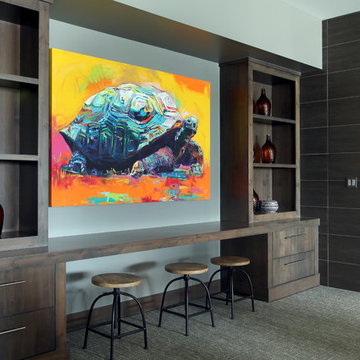
The Hasserton is a sleek take on the waterfront home. This multi-level design exudes modern chic as well as the comfort of a family cottage. The sprawling main floor footprint offers homeowners areas to lounge, a spacious kitchen, a formal dining room, access to outdoor living, and a luxurious master bedroom suite. The upper level features two additional bedrooms and a loft, while the lower level is the entertainment center of the home. A curved beverage bar sits adjacent to comfortable sitting areas. A guest bedroom and exercise facility are also located on this floor.
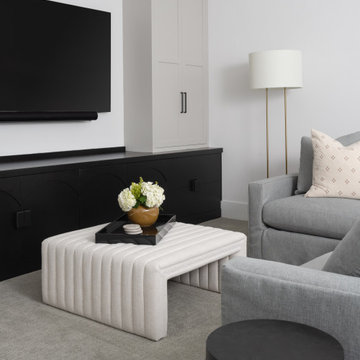
Idées déco pour un sous-sol classique de taille moyenne avec un mur gris, moquette et un sol gris.
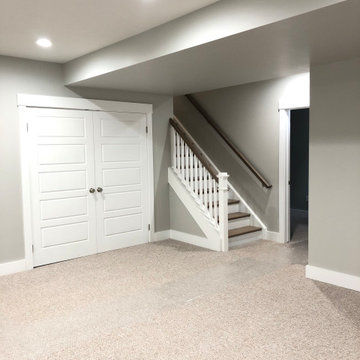
Aménagement d'un très grand sous-sol contemporain enterré avec un mur gris, moquette et un sol gris.
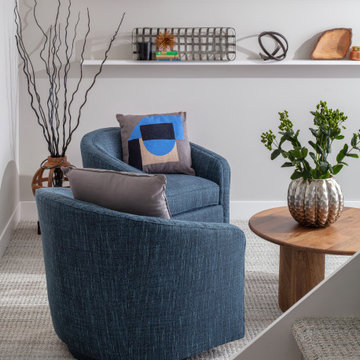
Modern vibe depicted in this seating area featuring swivel chairs and a mid-century influenced cocktail table. Enhanced by floating shelves, an open stairway, a beautiful berber carpet and a warm gray backdrop it creates a perfect reading area away from the main recreational area of this beautiful basement space.
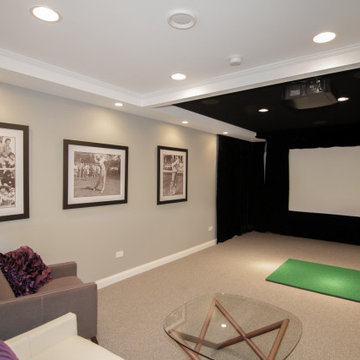
Cette image montre un sous-sol minimaliste semi-enterré et de taille moyenne avec un mur gris, moquette, aucune cheminée et un sol gris.

The new addition at the basement level allowed for the creation of a new bedroom space, allowing all residents in the home to have their own rooms.
Idée de décoration pour un petit sous-sol design semi-enterré avec un mur blanc, moquette et un sol gris.
Idée de décoration pour un petit sous-sol design semi-enterré avec un mur blanc, moquette et un sol gris.
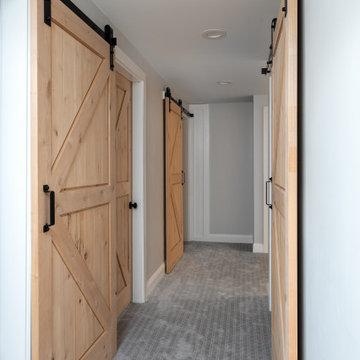
Exemple d'un sous-sol tendance avec un mur gris, moquette, une cheminée standard, un manteau de cheminée en pierre et un sol gris.
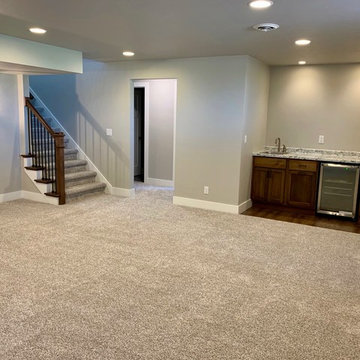
The lower level features a finished rec room, bedroom, and bathroom. The rec room includes a wet bar with a mini-fridge and a beautiful designed open rail staircase on the last 4 steps.
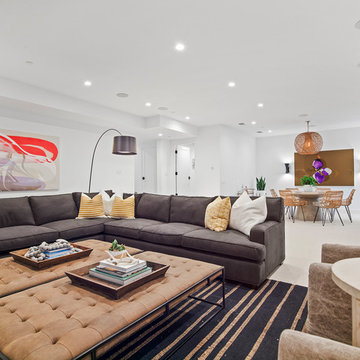
Aménagement d'un grand sous-sol contemporain donnant sur l'extérieur avec un mur blanc, moquette et un sol beige.
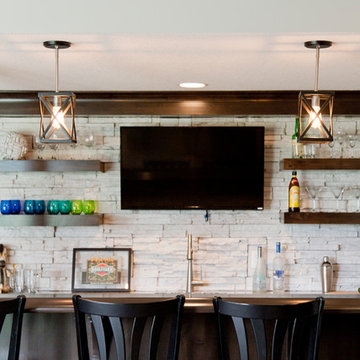
Cette photo montre un grand sous-sol nature donnant sur l'extérieur avec un mur beige, moquette et un sol gris.
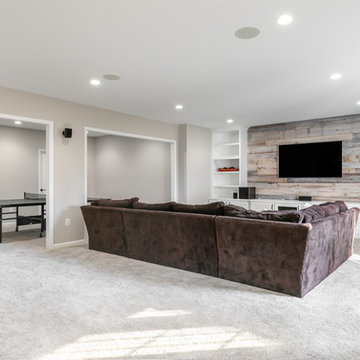
Renee Alexander
Réalisation d'un très grand sous-sol tradition donnant sur l'extérieur avec un mur beige, moquette, aucune cheminée et un sol beige.
Réalisation d'un très grand sous-sol tradition donnant sur l'extérieur avec un mur beige, moquette, aucune cheminée et un sol beige.

Thomas Grady Photography
Cette image montre un très grand sous-sol design donnant sur l'extérieur avec un mur gris, moquette, une cheminée standard, un manteau de cheminée en carrelage et un sol beige.
Cette image montre un très grand sous-sol design donnant sur l'extérieur avec un mur gris, moquette, une cheminée standard, un manteau de cheminée en carrelage et un sol beige.
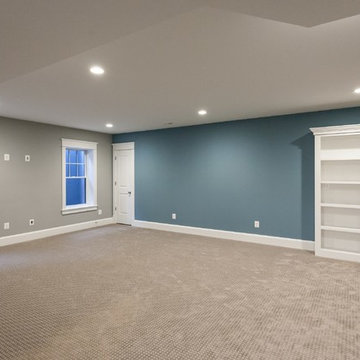
Idée de décoration pour un sous-sol champêtre semi-enterré avec un mur multicolore, moquette et un sol beige.
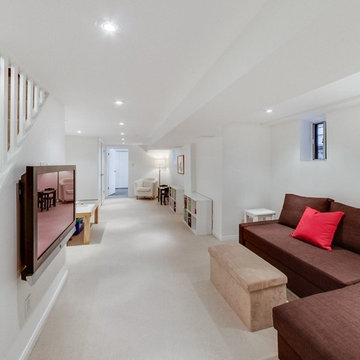
James Benson Group
Réalisation d'un petit sous-sol design semi-enterré avec un mur blanc, moquette et un sol gris.
Réalisation d'un petit sous-sol design semi-enterré avec un mur blanc, moquette et un sol gris.
Idées déco de sous-sols avec un sol en calcaire et moquette
11