Idées déco de sous-sols avec un sol en calcaire et un sol en brique
Trier par :
Budget
Trier par:Populaires du jour
41 - 60 sur 112 photos
1 sur 3
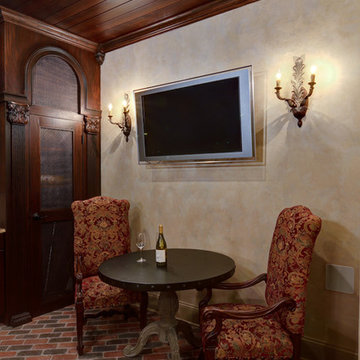
Designed and built by By Home Expressions Interiors by Laura Bloom
Idée de décoration pour un grand sous-sol tradition avec un sol en brique.
Idée de décoration pour un grand sous-sol tradition avec un sol en brique.
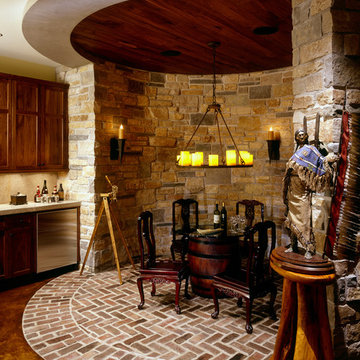
DIGIgraphics Photos Inc.
Idée de décoration pour un sous-sol tradition avec un sol en brique.
Idée de décoration pour un sous-sol tradition avec un sol en brique.
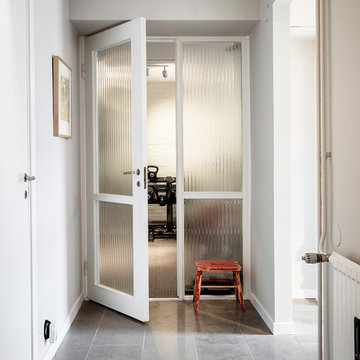
Här lade vi in kalksten på golvet för att knyta an till originalgolvet i hallen. Väggarna målades i Jotuns kulör Lady Kalk.
Cette image montre un sous-sol nordique donnant sur l'extérieur et de taille moyenne avec un mur beige, un sol en calcaire et un sol gris.
Cette image montre un sous-sol nordique donnant sur l'extérieur et de taille moyenne avec un mur beige, un sol en calcaire et un sol gris.
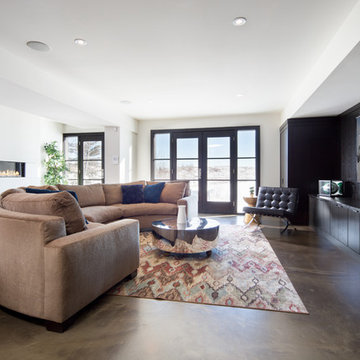
Space was created to allow large family gathering and movie nights. Large patio doors to the walk out provide excellent natural light. A large fireplace to the rear adds warmth to the room.
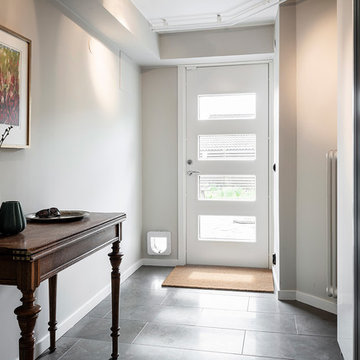
Här lade vi in kalksten på golvet för att knyta an till originalgolvet i hallen. Väggarna målades i Jotuns kulör Lady Kalk.
Cette photo montre un sous-sol scandinave donnant sur l'extérieur et de taille moyenne avec un mur beige, un sol en calcaire et un sol gris.
Cette photo montre un sous-sol scandinave donnant sur l'extérieur et de taille moyenne avec un mur beige, un sol en calcaire et un sol gris.
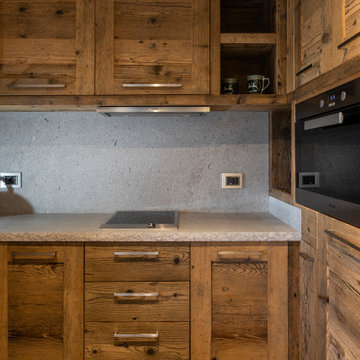
Réalisation d'un très grand sous-sol chalet donnant sur l'extérieur avec un mur blanc et un sol en calcaire.
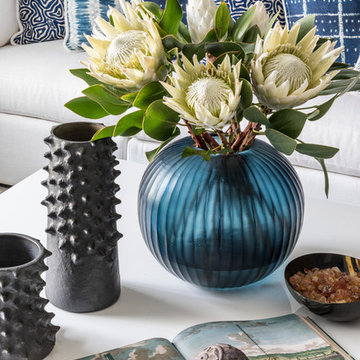
Marco Ricca
Réalisation d'un grand sous-sol tradition donnant sur l'extérieur avec un mur bleu, un sol en calcaire et un sol gris.
Réalisation d'un grand sous-sol tradition donnant sur l'extérieur avec un mur bleu, un sol en calcaire et un sol gris.
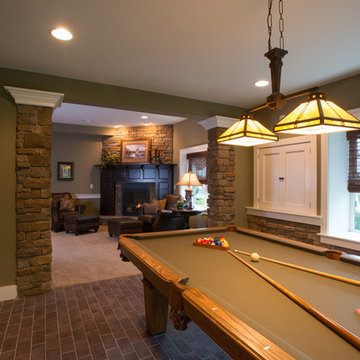
Game room in finished daylight basement #ownalandmark
Aménagement d'un très grand sous-sol craftsman avec un mur vert, un sol en brique, une cheminée standard, un manteau de cheminée en pierre et un sol gris.
Aménagement d'un très grand sous-sol craftsman avec un mur vert, un sol en brique, une cheminée standard, un manteau de cheminée en pierre et un sol gris.
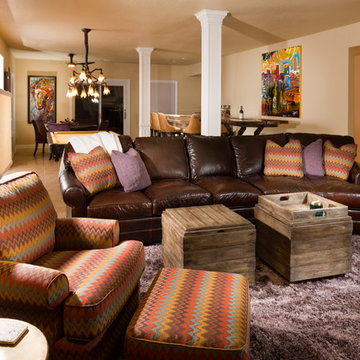
Jeremy McGraw Photographer
Cette image montre un sous-sol minimaliste de taille moyenne avec un mur beige, un sol en calcaire, aucune cheminée et un sol beige.
Cette image montre un sous-sol minimaliste de taille moyenne avec un mur beige, un sol en calcaire, aucune cheminée et un sol beige.
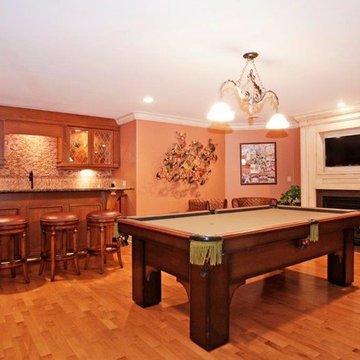
We designed this fantastic basement for a family who loves to entertain. The custom built bar and moldings create the perfect space to entertain the young and young-at-heart.
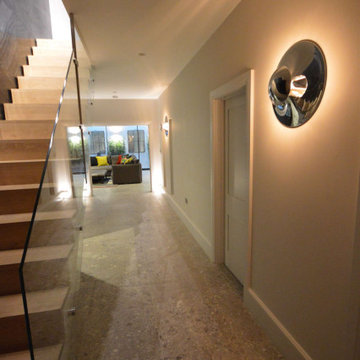
Basement hallway, wall lights, solid wood staircase with glass balustrade.
Cette image montre un sous-sol design semi-enterré et de taille moyenne avec un mur beige et un sol en calcaire.
Cette image montre un sous-sol design semi-enterré et de taille moyenne avec un mur beige et un sol en calcaire.
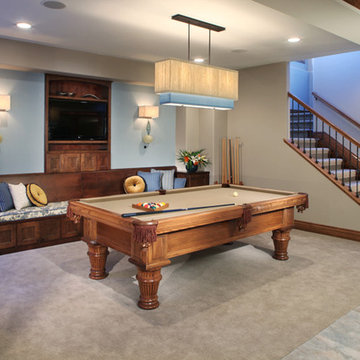
Photo by Scott Hasson Photography
ArcWest Architects teamed with Atelier Interior Design and Oiled Hinge Construction to provide a complete build-out and basement renovation of an existing 2,500 sf residential basement within a 7,000 sf Arvada home.
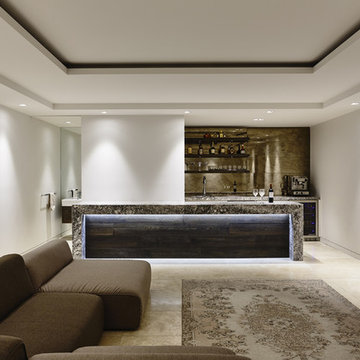
Photographer: Derek Swalwell
Cette image montre un sous-sol design enterré avec un mur blanc et un sol en calcaire.
Cette image montre un sous-sol design enterré avec un mur blanc et un sol en calcaire.
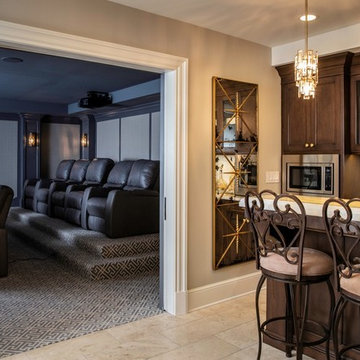
Cette image montre un grand sous-sol traditionnel enterré avec un mur beige, un sol en calcaire et un sol beige.
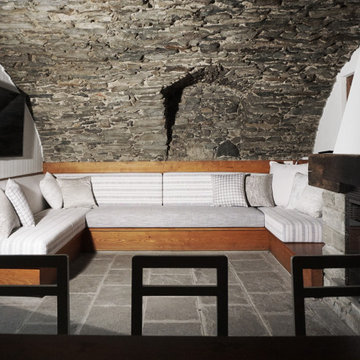
vista della taverna
Aménagement d'un grand sous-sol montagne donnant sur l'extérieur avec un mur blanc, un sol en calcaire, une cheminée standard, un manteau de cheminée en pierre et un sol gris.
Aménagement d'un grand sous-sol montagne donnant sur l'extérieur avec un mur blanc, un sol en calcaire, une cheminée standard, un manteau de cheminée en pierre et un sol gris.
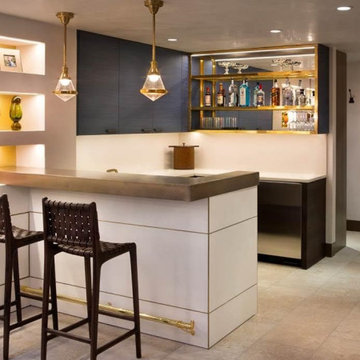
Cette photo montre un grand sous-sol tendance avec un sol en calcaire, une cheminée standard, un manteau de cheminée en métal et un sol beige.
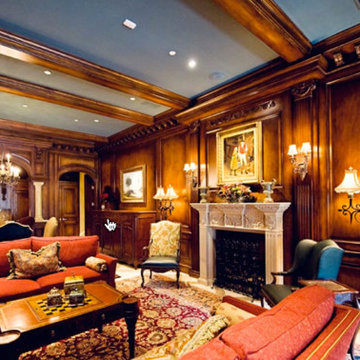
Custom Basement Living Room by ICI
Photos by Robert Butler
Exemple d'un grand sous-sol craftsman donnant sur l'extérieur avec un mur marron, un sol en calcaire, une cheminée standard et un manteau de cheminée en pierre.
Exemple d'un grand sous-sol craftsman donnant sur l'extérieur avec un mur marron, un sol en calcaire, une cheminée standard et un manteau de cheminée en pierre.
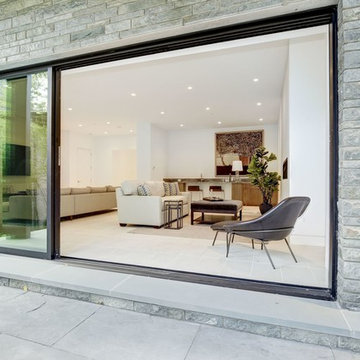
Spectacular Contemporary home with walls of glass and unparalleled design decorated for the discerning buyer.
Exemple d'un grand sous-sol tendance donnant sur l'extérieur avec un mur blanc, un sol en calcaire, une cheminée standard, un manteau de cheminée en pierre et un sol beige.
Exemple d'un grand sous-sol tendance donnant sur l'extérieur avec un mur blanc, un sol en calcaire, une cheminée standard, un manteau de cheminée en pierre et un sol beige.
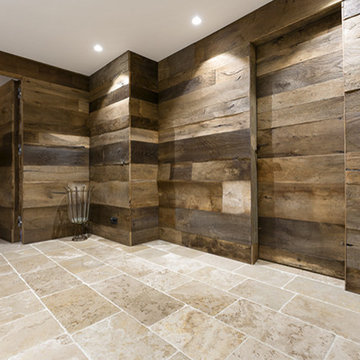
rivestimento in rovere antico e pavimento anticato "Gotico" della collezzione Anticati d'autore Viel (www.anticatidautore.it)
angolo cucina in pietra lavorata su misura con finitura grezza
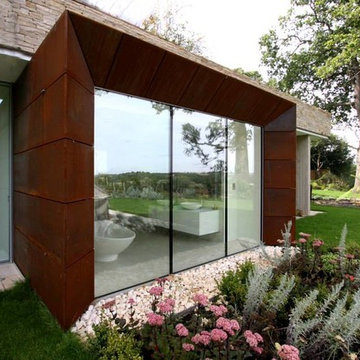
Exemple d'un grand sous-sol tendance donnant sur l'extérieur avec un mur beige, un sol en calcaire, une cheminée d'angle, un manteau de cheminée en plâtre et un sol beige.
Idées déco de sous-sols avec un sol en calcaire et un sol en brique
3