Idées déco de sous-sols avec un sol en calcaire et un sol en carrelage de céramique
Trier par :
Budget
Trier par:Populaires du jour
141 - 160 sur 1 619 photos
1 sur 3
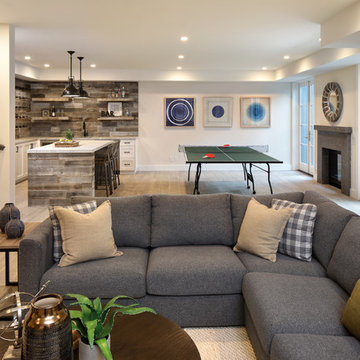
Cette photo montre un grand sous-sol nature donnant sur l'extérieur avec un sol en carrelage de céramique, un manteau de cheminée en pierre, un sol gris, un mur beige et une cheminée standard.
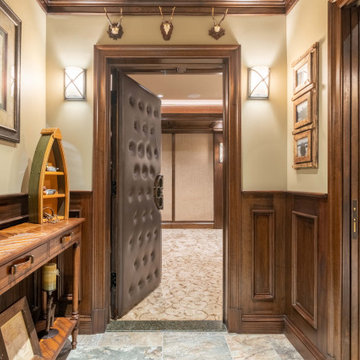
Réalisation d'un grand sous-sol design avec salle de cinéma, un sol en carrelage de céramique et un sol gris.
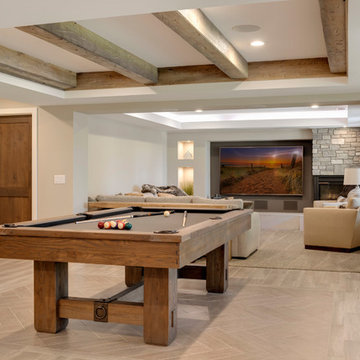
Spacecrafting
Cette image montre un sous-sol traditionnel donnant sur l'extérieur avec un mur gris, un sol en carrelage de céramique, une cheminée d'angle, un manteau de cheminée en pierre et un sol gris.
Cette image montre un sous-sol traditionnel donnant sur l'extérieur avec un mur gris, un sol en carrelage de céramique, une cheminée d'angle, un manteau de cheminée en pierre et un sol gris.
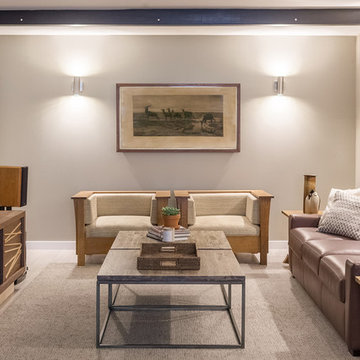
Plate 3
Inspiration pour un sous-sol bohème avec un sol en carrelage de céramique et un sol beige.
Inspiration pour un sous-sol bohème avec un sol en carrelage de céramique et un sol beige.
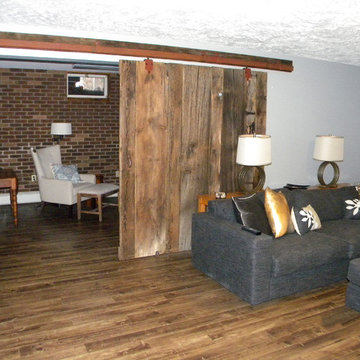
Réalisation d'un sous-sol chalet enterré et de taille moyenne avec un mur gris et un sol en carrelage de céramique.
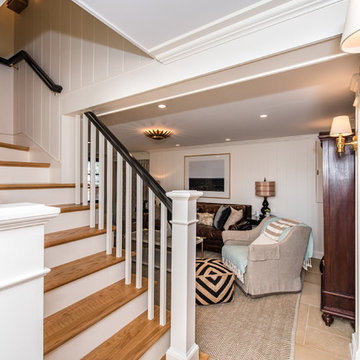
Location: Bethesda, MD, USA
This total revamp turned out better than anticipated leaving the clients thrilled with the outcome.
Finecraft Contractors, Inc.
Interior Designer: Anna Cave
Susie Soleimani Photography
Blog: http://graciousinteriors.blogspot.com/2016/07/from-cellar-to-stellar-lower-level.html
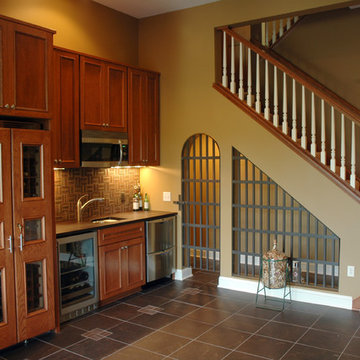
Unused space below the stairway was turned into a secure wine storage room, and another cherry wood cabinet holds 300 bottles of wine in a humidity and temperature controlled refrigeration unit.
The basement remodeling project also includes an entertainment center and cozy fireplace. The basement-turned-entertainment room is controlled with a two-zone heating system to moderate both temperature and humidity.
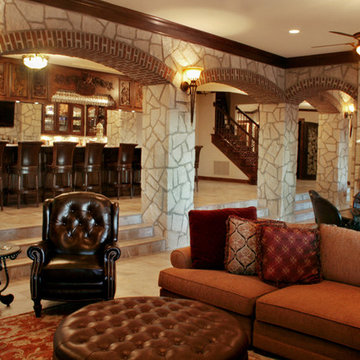
The lower tier is perfect for game day with a comfortable seating area, big screen tv, game table, a grand 2 sided fireplace with a pool table on one side. This walk out basement is the ideal space to just spread out and enjoy the day.
Photo by NSPJ Architects/Cathy Kudelko
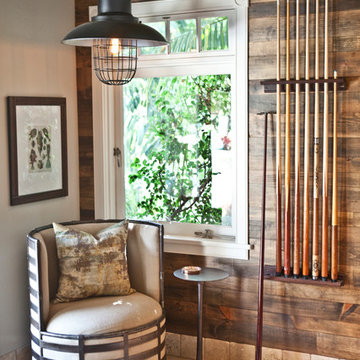
Réalisation d'un grand sous-sol chalet semi-enterré avec un mur beige, un sol en calcaire, aucune cheminée et un sol marron.
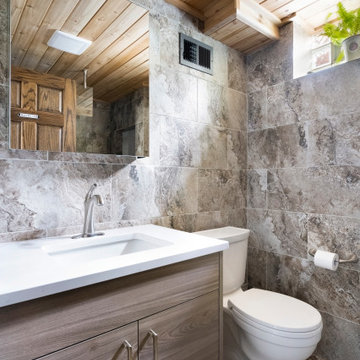
This large walk in shower features a glass screen, digital controls and full articulated shower head. The cedar ceiling ties in the theme of the sauna. Heated floors and towel radiator chase off the biting cold of a Minnesota basement.
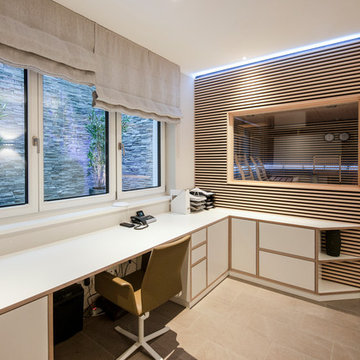
Die Möbel wurden von freudenspiel entworfen und vom Schreiner gebaut. Das große Bücherregal, dessen Rückwand in Purpur lackiert wurde, versteckt mit einer großen Schiebetür zugleich auch den Fernseher. Alle Türen sind Schiebtüren und können variabel verschoben werden.
Wir haben den Schreibtisch direkt unter das große Fenster gesetzt und den Lichtschacht verschönert, indem die drei Wände mit Naturstein gefliest wurden. Die zwei künstliche Bambuspflanzen werden indirekt beleuchtet, was den Ausblick attraktiver und heller macht.
Design: freudenspiel by Elisabeth Zola
Fotos: Zolaproduction
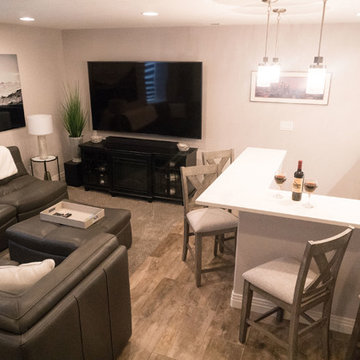
Joslyn Knight Photgraphy
Réalisation d'un petit sous-sol bohème enterré avec un mur gris, un sol en carrelage de céramique et un sol marron.
Réalisation d'un petit sous-sol bohème enterré avec un mur gris, un sol en carrelage de céramique et un sol marron.
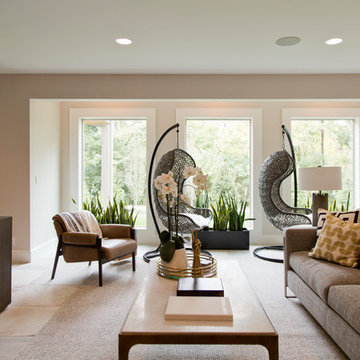
Exemple d'un grand sous-sol tendance donnant sur l'extérieur avec un mur blanc, un sol en carrelage de céramique, une cheminée standard et un sol beige.

What started as a crawl space grew into an incredible living space! As a professional home organizer the homeowner, Justine Woodworth, is accustomed to looking through the chaos and seeing something amazing. Fortunately she was able to team up with a builder that could see it too. What was created is a space that feels like it was always part of the house.
The new wet bar is equipped with a beverage fridge, ice maker, and locked liquor storage. The full bath offers a place to shower off when coming in from the pool and we installed a matching hutch in the rec room to house games and sound equipment.
Photography by Tad Davis Photography
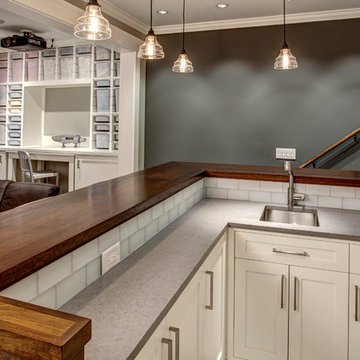
In this basement with 9'0" ceilings (achieved by digging down during this whole-house remodel), the owners have a home bar and a truly incredible custom lego storage system. The craftsmanship here is careful and painstaking: look how the wooden bar counter flows into the stair tread. Look how the built-in storage perfectly houses each individual lego bin. The ceiling-mounted projector points at a drop down tv screen on the opposite wall. Architectural design by Board & Vellum. Photo by John G. Wilbanks.
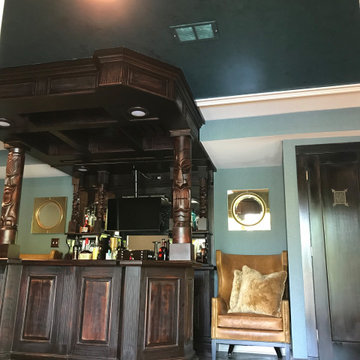
In this picture you can see the bar with the totems and a part of the speakeasy doors we added. Also, on the ceiling, we added a wallcovering that looks like water. This photo doesnt do it justice, but the intent was to draw your eye up and make the low ceilings in the basement seem higher and also to echo the pool water just outside this area. We used a textured blue wallpaper that adds a masculine touch and texture to the walls.
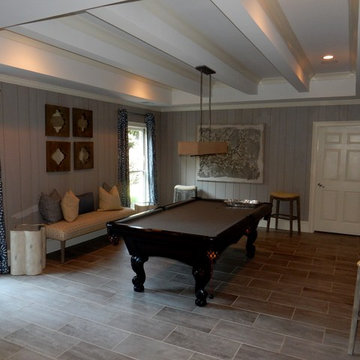
New pool table room with floor to ceiling vertical stained cypress.
Idées déco pour un grand sous-sol classique semi-enterré avec un mur gris, un sol en carrelage de céramique et aucune cheminée.
Idées déco pour un grand sous-sol classique semi-enterré avec un mur gris, un sol en carrelage de céramique et aucune cheminée.
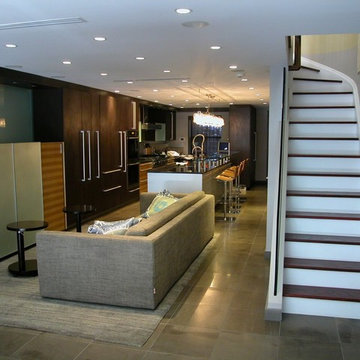
Cette image montre un sous-sol design avec un mur gris, un sol en carrelage de céramique et un sol gris.
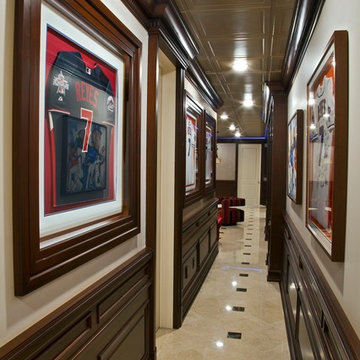
Cette image montre un grand sous-sol traditionnel enterré avec un sol en carrelage de céramique, aucune cheminée et un mur beige.
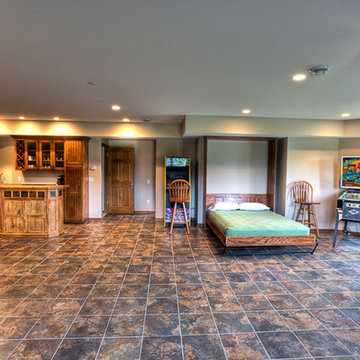
http://www.FreyConstruction.com
Inspiration pour un grand sous-sol traditionnel avec un mur beige et un sol en carrelage de céramique.
Inspiration pour un grand sous-sol traditionnel avec un mur beige et un sol en carrelage de céramique.
Idées déco de sous-sols avec un sol en calcaire et un sol en carrelage de céramique
8