Idées déco de sous-sols avec un sol en carrelage de céramique et aucune cheminée
Trier par :
Budget
Trier par:Populaires du jour
81 - 100 sur 364 photos
1 sur 3
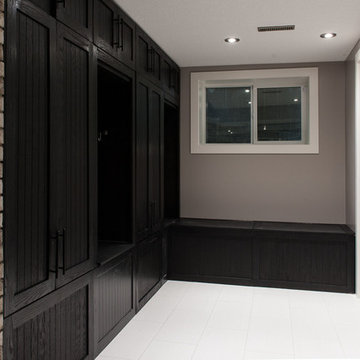
You may be asking. . .why put a mudroom in the basement? This house is unique in a sense that it has a garage entry to the basement. It was built in the 70's, so it was really fun to re-invent. In this room we cut in a large window to bring more light in and the custom cabinetry doubles as a mudroom and extra storage. Cabinets up top for misc things like bug spray, shoe polish.... large cabinets for sport storage, tall custom shoe rack, extra jacket storage. The bench opens to add even more spots to declutter with.
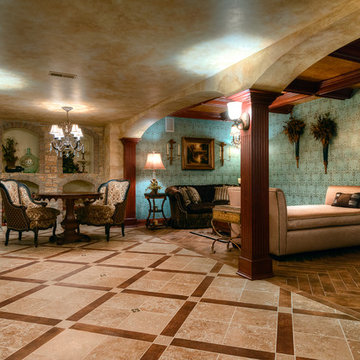
Dennis Jourdan
Inspiration pour un très grand sous-sol traditionnel enterré avec un mur bleu, un sol en carrelage de céramique et aucune cheminée.
Inspiration pour un très grand sous-sol traditionnel enterré avec un mur bleu, un sol en carrelage de céramique et aucune cheminée.
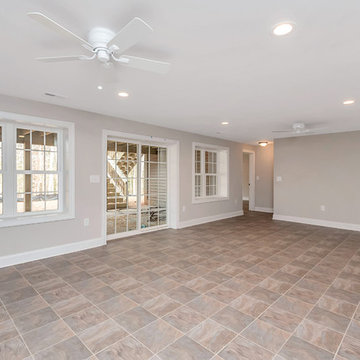
Idées déco pour un grand sous-sol classique donnant sur l'extérieur avec un mur gris, un sol en carrelage de céramique, aucune cheminée et un sol marron.
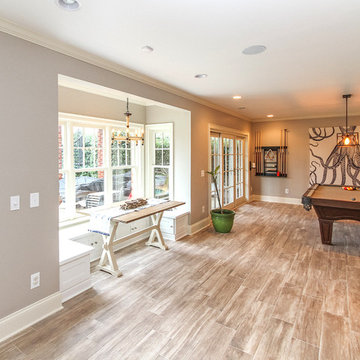
Game room and dinette window seating in a walkout basement with lake front views. Photos by Frick Fotos
Cette image montre un sous-sol traditionnel donnant sur l'extérieur et de taille moyenne avec un mur gris, un sol en carrelage de céramique et aucune cheminée.
Cette image montre un sous-sol traditionnel donnant sur l'extérieur et de taille moyenne avec un mur gris, un sol en carrelage de céramique et aucune cheminée.
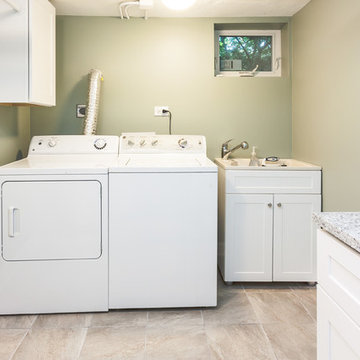
Peter Bradica
Cette image montre un sous-sol traditionnel de taille moyenne et semi-enterré avec un mur vert, un sol en carrelage de céramique et aucune cheminée.
Cette image montre un sous-sol traditionnel de taille moyenne et semi-enterré avec un mur vert, un sol en carrelage de céramique et aucune cheminée.
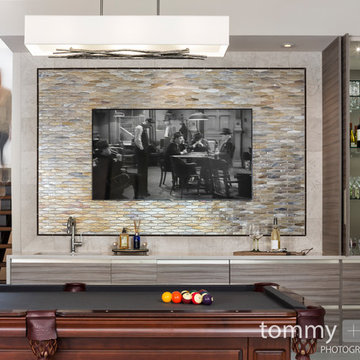
Tommy Daspit Photographer
Aménagement d'un grand sous-sol classique donnant sur l'extérieur avec un mur beige, un sol en carrelage de céramique, aucune cheminée et un sol beige.
Aménagement d'un grand sous-sol classique donnant sur l'extérieur avec un mur beige, un sol en carrelage de céramique, aucune cheminée et un sol beige.
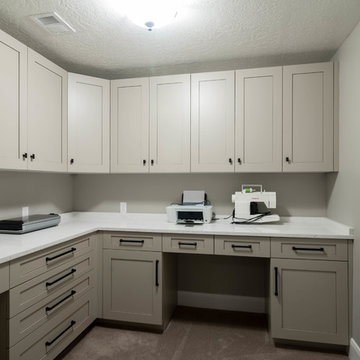
Idée de décoration pour un sous-sol tradition enterré et de taille moyenne avec un mur beige, un sol en carrelage de céramique, aucune cheminée et un sol beige.
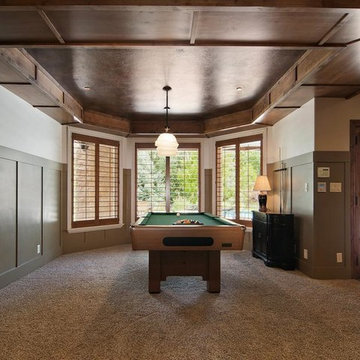
Cette photo montre un grand sous-sol chic donnant sur l'extérieur avec un mur beige, un sol en carrelage de céramique et aucune cheminée.
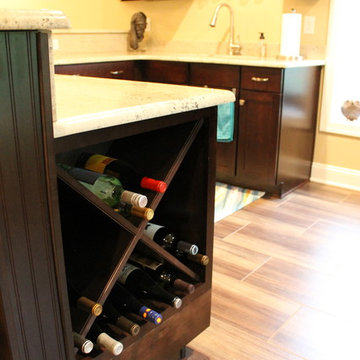
Idées déco pour un grand sous-sol classique donnant sur l'extérieur avec un mur beige, un sol en carrelage de céramique et aucune cheminée.
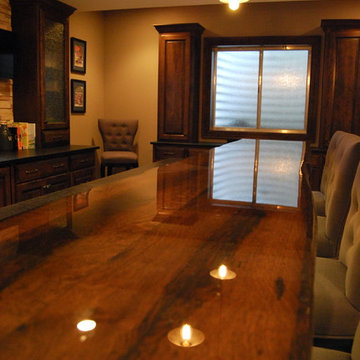
Cette photo montre un sous-sol chic semi-enterré et de taille moyenne avec un mur beige, un sol en carrelage de céramique et aucune cheminée.
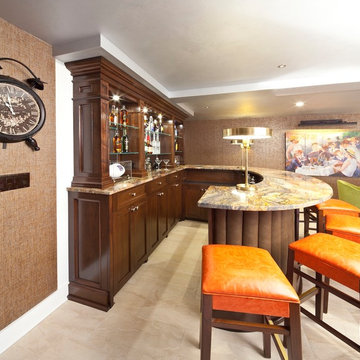
Réalisation d'un sous-sol minimaliste enterré et de taille moyenne avec un mur marron, un sol en carrelage de céramique, aucune cheminée et un sol beige.
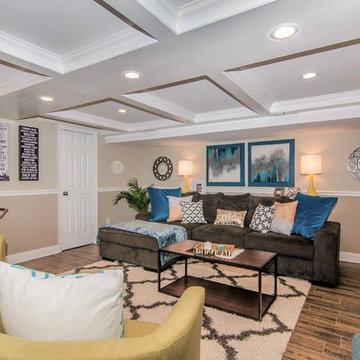
These clients had recently renovated the basement but had no idea how to make it look 'done.' They came to us for the finishing touches and a basic color palette. We took it over the finish line, applying the finishing touches and gave them a space they can be proud of and enjoy for years to come!
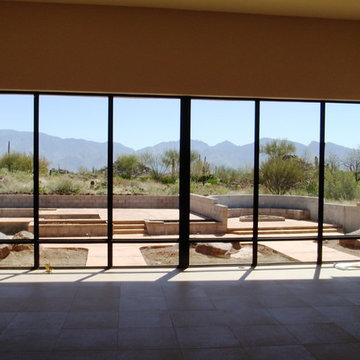
Exemple d'un sous-sol tendance donnant sur l'extérieur et de taille moyenne avec un mur beige, un sol en carrelage de céramique, aucune cheminée et un sol beige.
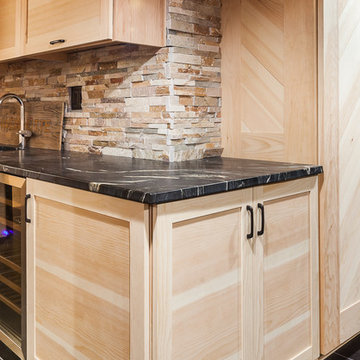
Elizabeth Steiner Photography
Exemple d'un grand sous-sol scandinave semi-enterré avec un sol en carrelage de céramique, aucune cheminée et un sol noir.
Exemple d'un grand sous-sol scandinave semi-enterré avec un sol en carrelage de céramique, aucune cheminée et un sol noir.
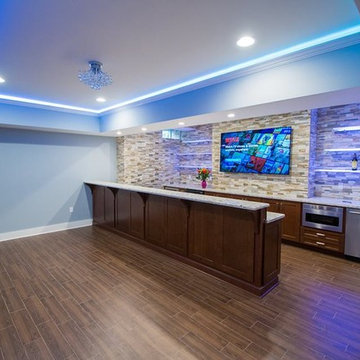
the jaw-dropping bathroom in the remodeled basement
Idée de décoration pour un grand sous-sol tradition enterré avec un mur beige, un sol en carrelage de céramique et aucune cheminée.
Idée de décoration pour un grand sous-sol tradition enterré avec un mur beige, un sol en carrelage de céramique et aucune cheminée.
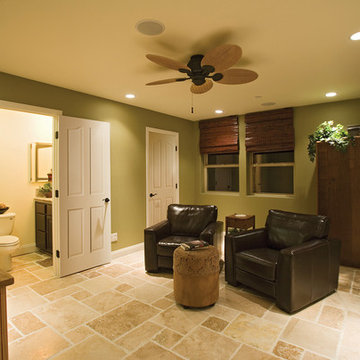
Visit Our Showroom
8000 Locust Mill St.
Ellicott City, MD 21043
Masonite Bathroom Interior Door - 4 panels, Arch, Arch-top, Bathroom, Cabinet, Ceiling fan, Chair, Club chair, Contemporary, Design arts, Domestic scenes, Door, Doorway, Easy chair, Electric fan, Everyday scenes, Floor, Furniture, Interior, Interior design, Light, Light fixture, Molded Panel, Molded Panel Series, MPS, Nobody, Recessed lighting, Room, Seating furniture, Side table, Sitting room, Slab, Table, Tiled floor, Toilet, Window, Window shade
Elevations Design Solutions by Myers is the go-to inspirational, high-end showroom for the best in cabinetry, flooring, window and door design. Visit our showroom with your architect, contractor or designer to explore the brands and products that best reflects your personal style. We can assist in product selection, in-home measurements, estimating and design, as well as providing referrals to professional remodelers and designers.
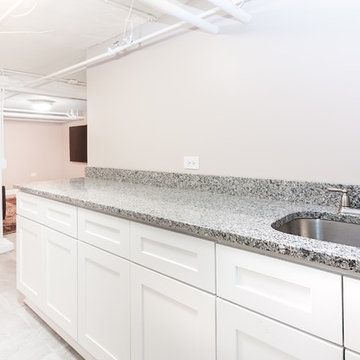
Peter Bradica
Réalisation d'un sous-sol tradition de taille moyenne et semi-enterré avec un mur beige, un sol en carrelage de céramique et aucune cheminée.
Réalisation d'un sous-sol tradition de taille moyenne et semi-enterré avec un mur beige, un sol en carrelage de céramique et aucune cheminée.
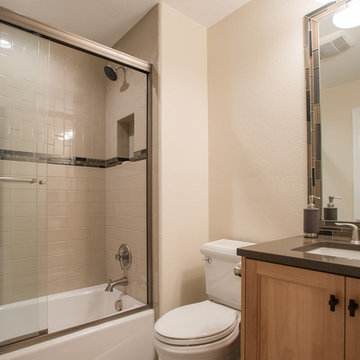
Photos courtesy of Libbie Holmes Photography
Cette photo montre un grand sous-sol chic donnant sur l'extérieur avec un mur beige, un sol en carrelage de céramique et aucune cheminée.
Cette photo montre un grand sous-sol chic donnant sur l'extérieur avec un mur beige, un sol en carrelage de céramique et aucune cheminée.
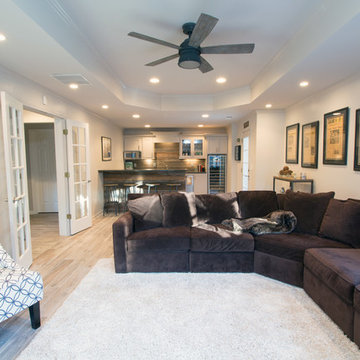
Wide shot of the entire room facing the custom-built bar constructed with reclaimed wood.
Cette image montre un sous-sol traditionnel donnant sur l'extérieur et de taille moyenne avec un mur blanc, un sol en carrelage de céramique et aucune cheminée.
Cette image montre un sous-sol traditionnel donnant sur l'extérieur et de taille moyenne avec un mur blanc, un sol en carrelage de céramique et aucune cheminée.
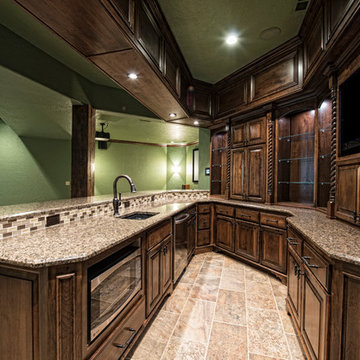
Idées déco pour un grand sous-sol classique enterré avec un mur vert, un sol en carrelage de céramique et aucune cheminée.
Idées déco de sous-sols avec un sol en carrelage de céramique et aucune cheminée
5