Idées déco de sous-sols avec un sol en carrelage de céramique et tous types de manteaux de cheminée
Trier par :
Budget
Trier par:Populaires du jour
41 - 60 sur 226 photos
1 sur 3
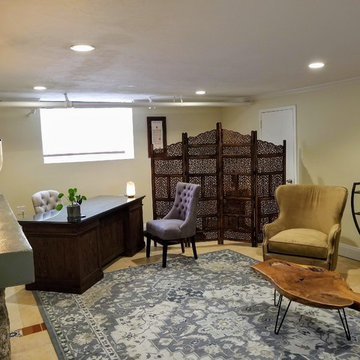
Creating a home based office by converting the basement into an eclectic layout for seeing clients and guests. Photo by True Identity Concepts
Réalisation d'un sous-sol bohème semi-enterré et de taille moyenne avec un mur jaune, un sol en carrelage de céramique, une cheminée standard, un manteau de cheminée en pierre et un sol jaune.
Réalisation d'un sous-sol bohème semi-enterré et de taille moyenne avec un mur jaune, un sol en carrelage de céramique, une cheminée standard, un manteau de cheminée en pierre et un sol jaune.
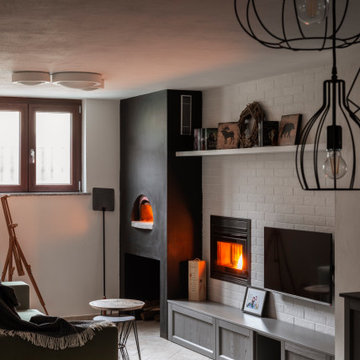
Interior re-looking di spazio taverna. L’intervento ha previsto la realizzazione di una contro parete in cartongesso con inserimento di forno pizza modello Cupolino di Alfa Pizza e termo camino a pellet modello Pellkamin di Edilkamin. La parete è stata in parte finita con vernice effetto lavagna ed in parte con piastrelle in ceramica modello Bricco di Marazzi. In primo piano sospensioni in metallo modello Ampolla di Ideal Lux. Fotografia by Giacomo Introzzi
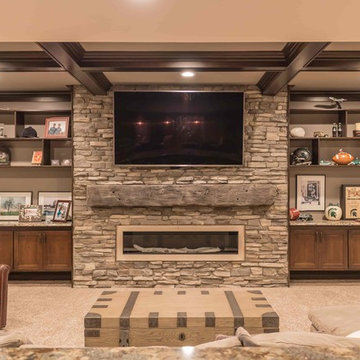
Idées déco pour un grand sous-sol montagne enterré avec un mur beige, un sol en carrelage de céramique, une cheminée standard, un manteau de cheminée en pierre et un sol gris.
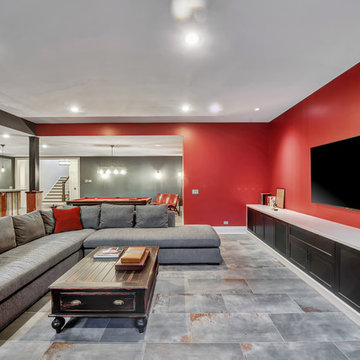
Rustic basement with red accent decor
Inspiration pour un grand sous-sol traditionnel semi-enterré avec un mur rouge, un sol en carrelage de céramique, une cheminée standard, un manteau de cheminée en pierre et un sol gris.
Inspiration pour un grand sous-sol traditionnel semi-enterré avec un mur rouge, un sol en carrelage de céramique, une cheminée standard, un manteau de cheminée en pierre et un sol gris.
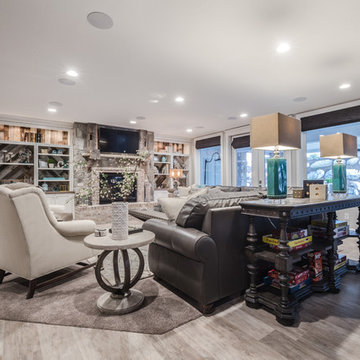
Cette photo montre un sous-sol craftsman donnant sur l'extérieur et de taille moyenne avec un mur gris, un sol en carrelage de céramique, une cheminée standard, un manteau de cheminée en pierre et un sol beige.
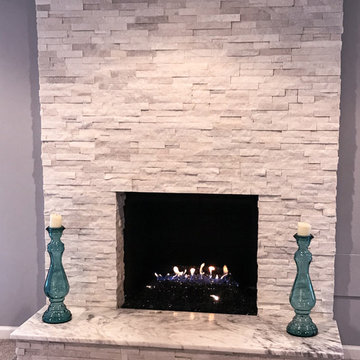
Aménagement d'un grand sous-sol classique donnant sur l'extérieur avec un mur gris, un sol en carrelage de céramique, une cheminée standard, un manteau de cheminée en brique et un sol gris.
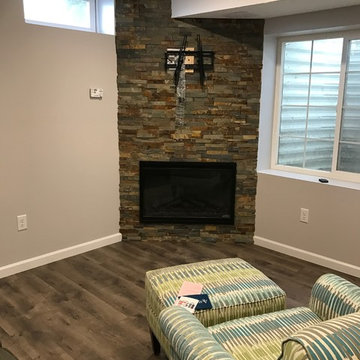
Cette photo montre un sous-sol chic avec un sol en carrelage de céramique, une cheminée d'angle et un manteau de cheminée en pierre.
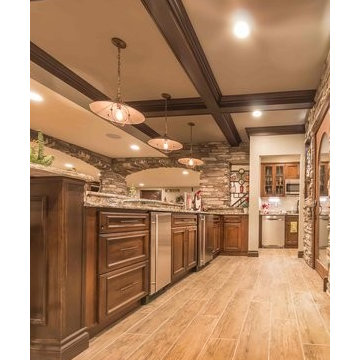
This craftsman-transitional style basement brings together elements of wood and stone to create a warm living space complete with full bar and prep kitchen.
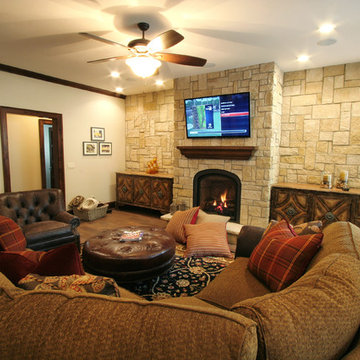
NSPJ Architects / Cathy Kudelko
Aménagement d'un sous-sol montagne donnant sur l'extérieur avec un mur beige, un sol en carrelage de céramique, une cheminée standard et un manteau de cheminée en pierre.
Aménagement d'un sous-sol montagne donnant sur l'extérieur avec un mur beige, un sol en carrelage de céramique, une cheminée standard et un manteau de cheminée en pierre.
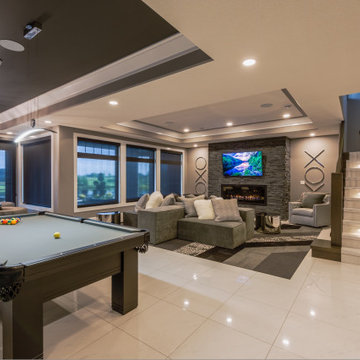
Photos by JamenRhodes.com
Aménagement d'un très grand sous-sol classique donnant sur l'extérieur avec un mur beige, un sol en carrelage de céramique, une cheminée ribbon, un manteau de cheminée en pierre et un sol blanc.
Aménagement d'un très grand sous-sol classique donnant sur l'extérieur avec un mur beige, un sol en carrelage de céramique, une cheminée ribbon, un manteau de cheminée en pierre et un sol blanc.
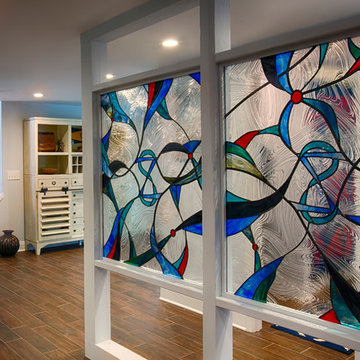
http://www.sherioneal.com/
Idées déco pour un grand sous-sol contemporain donnant sur l'extérieur avec un mur bleu, un sol en carrelage de céramique, une cheminée standard, un manteau de cheminée en pierre et un sol marron.
Idées déco pour un grand sous-sol contemporain donnant sur l'extérieur avec un mur bleu, un sol en carrelage de céramique, une cheminée standard, un manteau de cheminée en pierre et un sol marron.
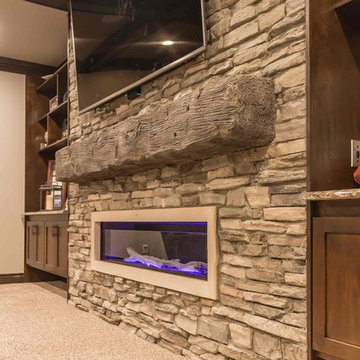
Idées déco pour un grand sous-sol montagne enterré avec un mur beige, un sol en carrelage de céramique, une cheminée standard, un manteau de cheminée en pierre et un sol gris.

The homeowners wanted a comfortable family room and entertaining space to highlight their collection of Western art and collectibles from their travels. The large family room is centered around the brick fireplace with simple wood mantel, and has an open and adjacent bar and eating area. The sliding barn doors hide the large storage area, while their small office area also displays their many collectibles. A full bath, utility room, train room, and storage area are just outside of view.
Photography by the homeowner.
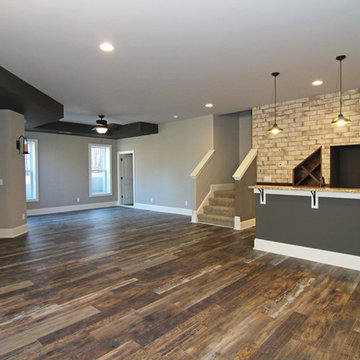
The Grand Lodge has a walk out basement with a full wet bar, wine rack, refrigerator, and stone fireplace.
Idée de décoration pour un très grand sous-sol tradition donnant sur l'extérieur avec un mur gris, un sol en carrelage de céramique, une cheminée standard et un manteau de cheminée en pierre.
Idée de décoration pour un très grand sous-sol tradition donnant sur l'extérieur avec un mur gris, un sol en carrelage de céramique, une cheminée standard et un manteau de cheminée en pierre.
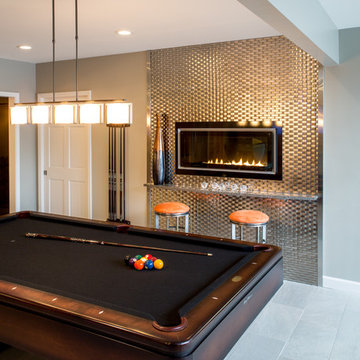
The billiards area of the recreational basement has Stone Peak ceramic tile from the Quartzite collection in Lime. The wall is Cuirassier Brushed Silver steel tile. The counter is Cambria quartz in Minera. The light above the pool table is Exos Wave by Hubbardton Forge. The fireplace is a Cosmo EcoSmart Torch.

The recreation room features a ribbon gas fireplace (1 of 6 fireplaces in the home), a custom wet bar with pendant lighting, wine room and walk-up exit to the rear yard.
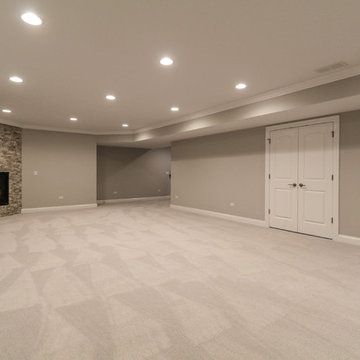
DJK Custom Homes
Cette photo montre un sous-sol tendance enterré et de taille moyenne avec un mur blanc, un sol en carrelage de céramique, une cheminée d'angle, un manteau de cheminée en pierre et un sol beige.
Cette photo montre un sous-sol tendance enterré et de taille moyenne avec un mur blanc, un sol en carrelage de céramique, une cheminée d'angle, un manteau de cheminée en pierre et un sol beige.
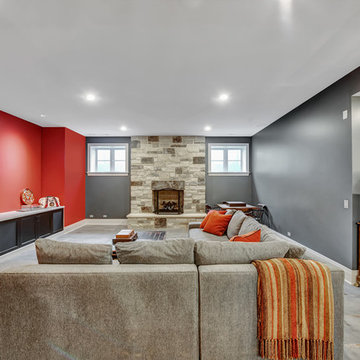
Rustic basement with red accent decor
Idée de décoration pour un grand sous-sol tradition semi-enterré avec un mur rouge, un sol en carrelage de céramique, une cheminée standard, un manteau de cheminée en pierre et un sol gris.
Idée de décoration pour un grand sous-sol tradition semi-enterré avec un mur rouge, un sol en carrelage de céramique, une cheminée standard, un manteau de cheminée en pierre et un sol gris.
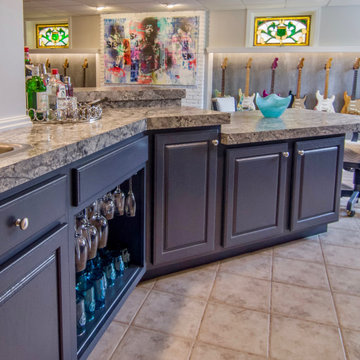
Idée de décoration pour un grand sous-sol bohème donnant sur l'extérieur avec un mur gris, un sol en carrelage de céramique, une cheminée double-face, un manteau de cheminée en brique et un sol gris.
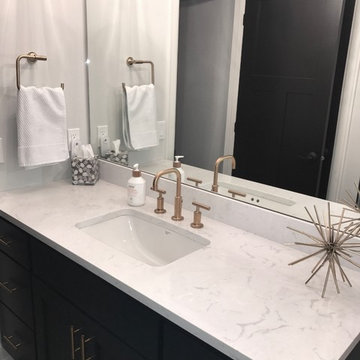
This beautiful home in Brandon recently completed the basement. The husband loves to golf, hence they put a golf simulator in the basement, two bedrooms, guest bathroom and an awesome wet bar with walk-in wine cellar. Our design team helped this homeowner select Cambria Roxwell quartz countertops for the wet bar and Cambria Swanbridge for the guest bathroom vanity. Even the stainless steel pegs that hold the wine bottles and LED changing lights in the wine cellar we provided.
Idées déco de sous-sols avec un sol en carrelage de céramique et tous types de manteaux de cheminée
3