Idées déco de sous-sols avec un sol en carrelage de céramique et un sol beige
Trier par:Populaires du jour
21 - 40 sur 211 photos
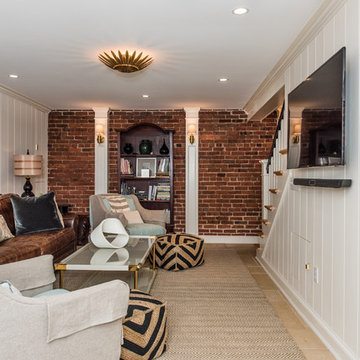
Location: Bethesda, MD, USA
This total revamp turned out better than anticipated leaving the clients thrilled with the outcome.
Finecraft Contractors, Inc.
Interior Designer: Anna Cave
Susie Soleimani Photography
Blog: http://graciousinteriors.blogspot.com/2016/07/from-cellar-to-stellar-lower-level.html
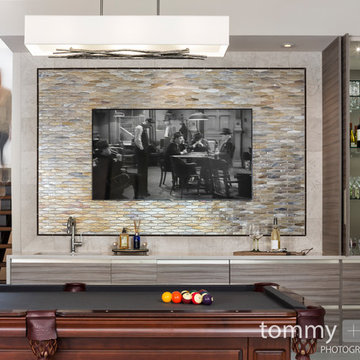
Tommy Daspit Photographer
Aménagement d'un grand sous-sol classique donnant sur l'extérieur avec un mur beige, un sol en carrelage de céramique, aucune cheminée et un sol beige.
Aménagement d'un grand sous-sol classique donnant sur l'extérieur avec un mur beige, un sol en carrelage de céramique, aucune cheminée et un sol beige.
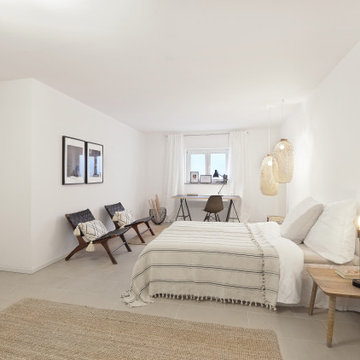
Was vorher ein dunklet Keller war, wird nun zu einem gemütlichen Gästezimmer mit Schreibplatz , Schrank und Bett
Réalisation d'un petit sous-sol design enterré avec un mur blanc, un sol en carrelage de céramique et un sol beige.
Réalisation d'un petit sous-sol design enterré avec un mur blanc, un sol en carrelage de céramique et un sol beige.
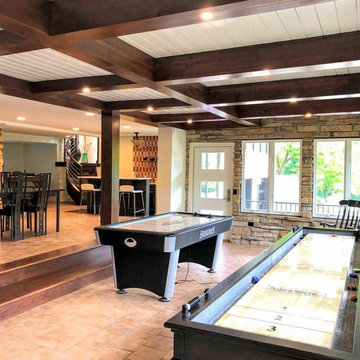
Contemporary basement with a stone wall from floor to ceiling. Coffered ceiling with stained wood beams and shiplap.
Architect: Meyer Design
Photos: 716 Media
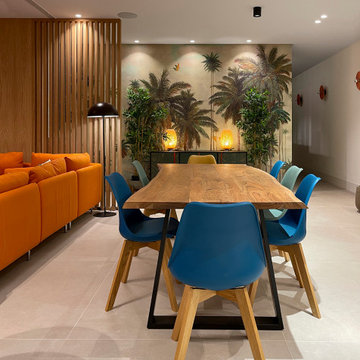
Este inmenso sótano cobró calidez forrando con madera de roble natural las paredes. De esta manera se absorve mejor el sonido de la pantalla de cine oculta en el techo. Al fondo, pusimos una cocina de apoyo para la sala de cine.
This huge basement gained warmth by lining the walls with natural oak wood. In this way, the sound of the hidden cinema screen in the ceiling is better absorbed. In the background, we put a support kitchen for the movie theater.
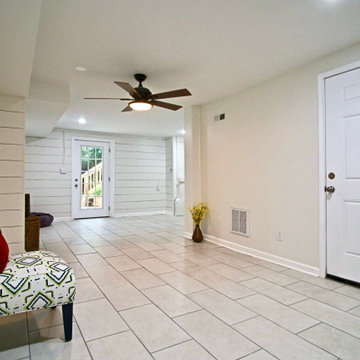
Cette image montre un grand sous-sol chalet donnant sur l'extérieur avec un mur blanc, un sol en carrelage de céramique, aucune cheminée, un sol beige et du lambris de bois.
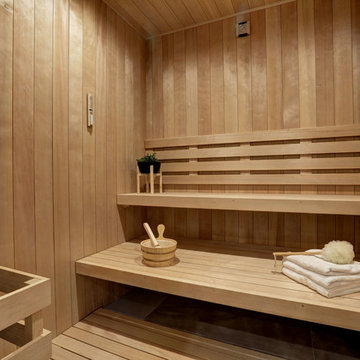
Exemple d'un grand sous-sol tendance enterré avec un mur blanc, un sol en carrelage de céramique, aucune cheminée et un sol beige.
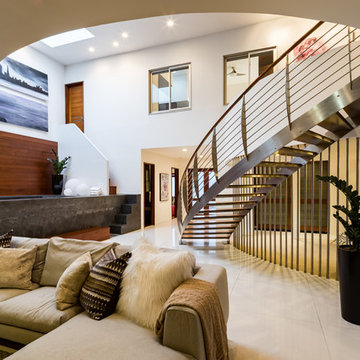
A basement with luxury! A curved ceiling on top, from where one can overlook all the activities happening in the lounge downstairs. A grand fireplace to cozy around with a warm rug and comfortable seating, perfect for those long conversations by the fire. The black tiles of the fireplace and the swimming pool wall are a great off-set against the white walls and flooring.
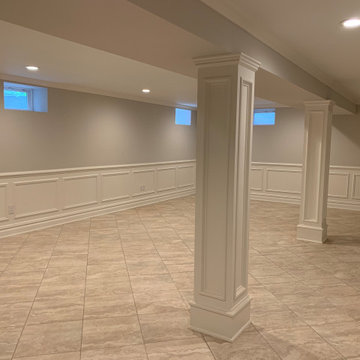
Idée de décoration pour un grand sous-sol tradition avec un mur gris, un sol en carrelage de céramique et un sol beige.
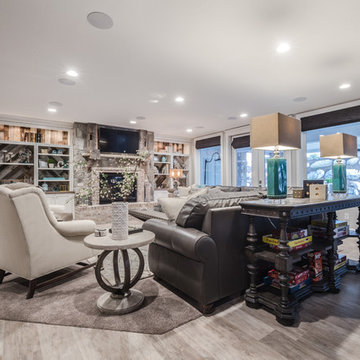
Cette photo montre un sous-sol craftsman donnant sur l'extérieur et de taille moyenne avec un mur gris, un sol en carrelage de céramique, une cheminée standard, un manteau de cheminée en pierre et un sol beige.
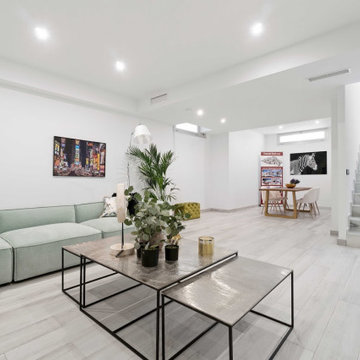
Exemple d'un sous-sol tendance de taille moyenne avec un mur blanc, un sol en carrelage de céramique et un sol beige.
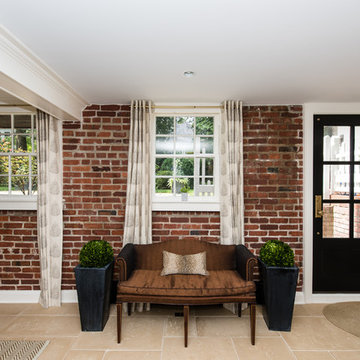
Location: Bethesda, MD, USA
This total revamp turned out better than anticipated leaving the clients thrilled with the outcome.
Finecraft Contractors, Inc.
Interior Designer: Anna Cave
Susie Soleimani Photography
Blog: http://graciousinteriors.blogspot.com/2016/07/from-cellar-to-stellar-lower-level.html
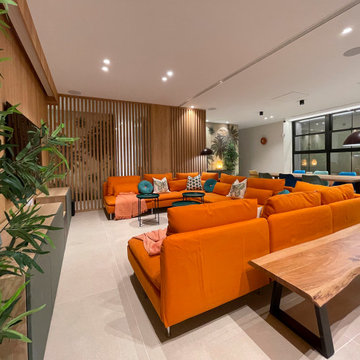
Este inmenso sótano cobró calidez forrando con madera de roble natural las paredes. De esta manera se absorve mejor el sonido de la pantalla de cine oculta en el techo. Al fondo, pusimos una cocina de apoyo para la sala de cine.
This huge basement gained warmth by lining the walls with natural oak wood. In this way, the sound of the hidden cinema screen in the ceiling is better absorbed. In the background, we put a support kitchen for the movie theater.
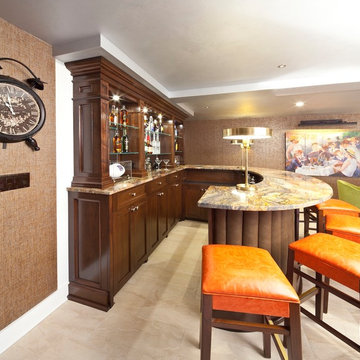
Réalisation d'un sous-sol minimaliste enterré et de taille moyenne avec un mur marron, un sol en carrelage de céramique, aucune cheminée et un sol beige.
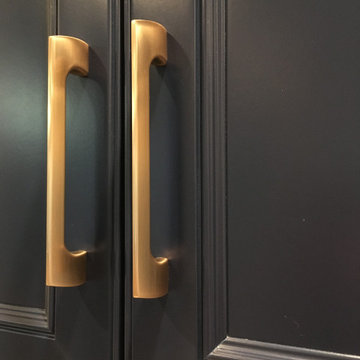
Idées déco pour un grand sous-sol classique donnant sur l'extérieur avec un sol en carrelage de céramique et un sol beige.
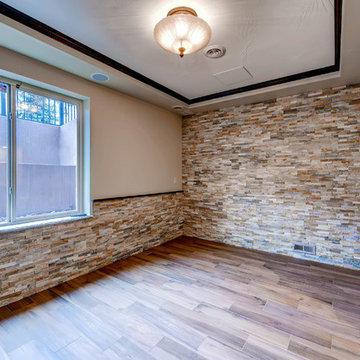
Idée de décoration pour un sous-sol design donnant sur l'extérieur et de taille moyenne avec un mur beige, un sol en carrelage de céramique, aucune cheminée et un sol beige.
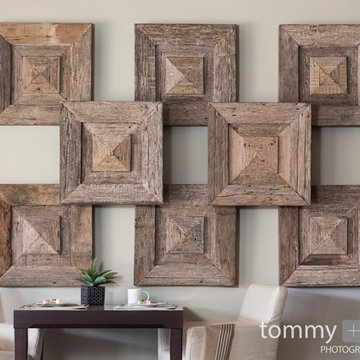
Tommy Daspit Photographer
Exemple d'un grand sous-sol chic donnant sur l'extérieur avec un mur beige, un sol en carrelage de céramique, aucune cheminée et un sol beige.
Exemple d'un grand sous-sol chic donnant sur l'extérieur avec un mur beige, un sol en carrelage de céramique, aucune cheminée et un sol beige.
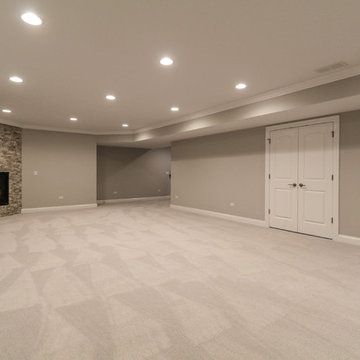
DJK Custom Homes
Cette photo montre un sous-sol tendance enterré et de taille moyenne avec un mur blanc, un sol en carrelage de céramique, une cheminée d'angle, un manteau de cheminée en pierre et un sol beige.
Cette photo montre un sous-sol tendance enterré et de taille moyenne avec un mur blanc, un sol en carrelage de céramique, une cheminée d'angle, un manteau de cheminée en pierre et un sol beige.
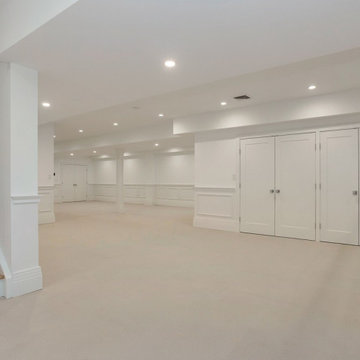
The sprawling basement is over 2000sf of additional living space, and is finely finished to match the quality level of this superior home. Featuring everything you have already come to expect, triple stepped molding and millwork, LED lighting, and Porcelonosa textured floor tiles and high-end full bathroom. Custom entertainment unit with quartz counters in the open recreation area with a closet system of drawers and hanging baskets, perfect for toys or crafts. Additional storage includes a fully-lined cedar closet and linen closet. An outside entrance door and stairway gives access to the backyard and two large, egress wells let the light shine in. A large, walk-in mechanical rooms provide easy access and low maintenance. The basement is finished with a spacious bedroom, laundry and a beautiful etched glass-enclosed room with custom cabinetry, perfect for a gym or office.
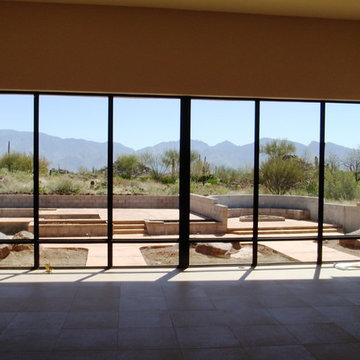
Exemple d'un sous-sol tendance donnant sur l'extérieur et de taille moyenne avec un mur beige, un sol en carrelage de céramique, aucune cheminée et un sol beige.
Idées déco de sous-sols avec un sol en carrelage de céramique et un sol beige
2