Idées déco de sous-sols avec un sol en carrelage de céramique et un sol marron
Trier par :
Budget
Trier par:Populaires du jour
81 - 100 sur 120 photos
1 sur 3
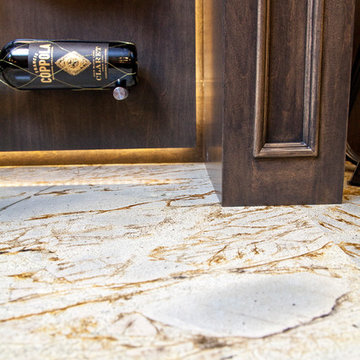
Idée de décoration pour un sous-sol enterré avec un mur gris, un sol en carrelage de céramique et un sol marron.
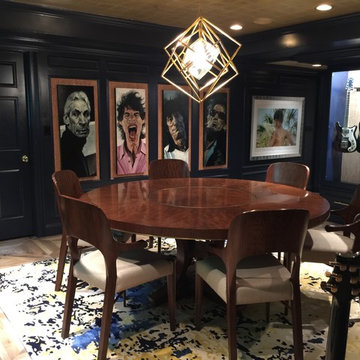
Inspiration pour un sous-sol enterré et de taille moyenne avec un mur bleu, un sol en carrelage de céramique et un sol marron.
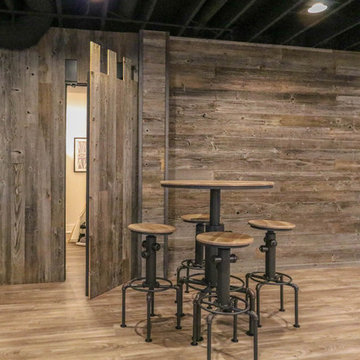
This photo was taken at DJK Custom Homes new Parker IV Eco-Smart model home in Stewart Ridge of Plainfield, Illinois.
Inspiration pour un grand sous-sol rustique enterré avec un mur blanc, un sol en carrelage de céramique et un sol marron.
Inspiration pour un grand sous-sol rustique enterré avec un mur blanc, un sol en carrelage de céramique et un sol marron.
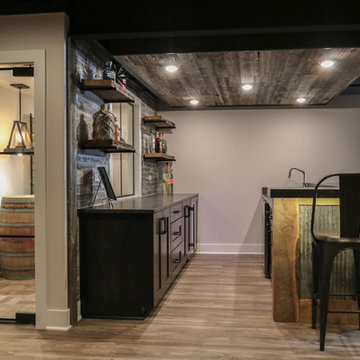
This photo was taken at DJK Custom Homes new Parker IV Eco-Smart model home in Stewart Ridge of Plainfield, Illinois.
Cette photo montre un grand sous-sol nature enterré avec un mur blanc, un sol en carrelage de céramique et un sol marron.
Cette photo montre un grand sous-sol nature enterré avec un mur blanc, un sol en carrelage de céramique et un sol marron.
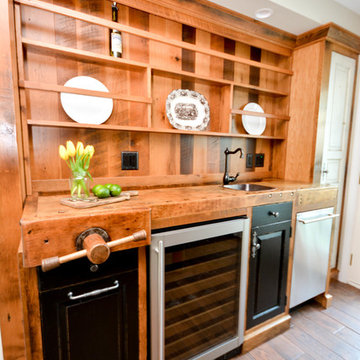
Cette image montre un sous-sol chalet donnant sur l'extérieur et de taille moyenne avec un mur beige, un sol en carrelage de céramique, une cheminée standard, un manteau de cheminée en pierre et un sol marron.
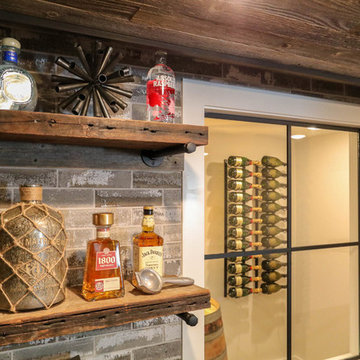
This photo was taken at DJK Custom Homes new Parker IV Eco-Smart model home in Stewart Ridge of Plainfield, Illinois.
Cette photo montre un grand sous-sol nature enterré avec un mur blanc, un sol en carrelage de céramique et un sol marron.
Cette photo montre un grand sous-sol nature enterré avec un mur blanc, un sol en carrelage de céramique et un sol marron.
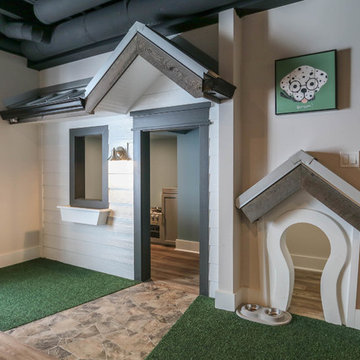
This photo was taken at DJK Custom Homes new Parker IV Eco-Smart model home in Stewart Ridge of Plainfield, Illinois.
Cette photo montre un grand sous-sol nature enterré avec un mur blanc, un sol en carrelage de céramique et un sol marron.
Cette photo montre un grand sous-sol nature enterré avec un mur blanc, un sol en carrelage de céramique et un sol marron.
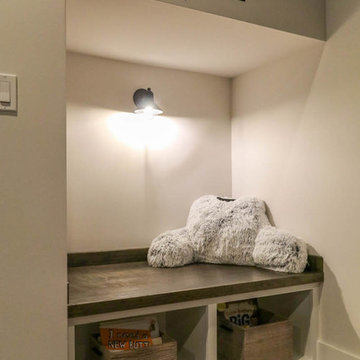
This photo was taken at DJK Custom Homes new Parker IV Eco-Smart model home in Stewart Ridge of Plainfield, Illinois.
Cette photo montre un grand sous-sol nature enterré avec un mur blanc, un sol en carrelage de céramique et un sol marron.
Cette photo montre un grand sous-sol nature enterré avec un mur blanc, un sol en carrelage de céramique et un sol marron.
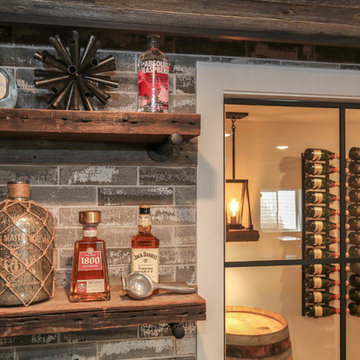
This photo was taken at DJK Custom Homes new Parker IV Eco-Smart model home in Stewart Ridge of Plainfield, Illinois.
Idée de décoration pour un grand sous-sol champêtre enterré avec un mur blanc, un sol en carrelage de céramique et un sol marron.
Idée de décoration pour un grand sous-sol champêtre enterré avec un mur blanc, un sol en carrelage de céramique et un sol marron.
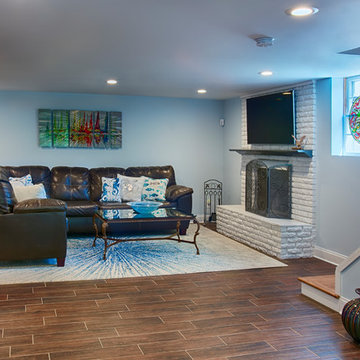
http://www.sherioneal.com/
Idée de décoration pour un grand sous-sol design donnant sur l'extérieur avec un mur bleu, un sol en carrelage de céramique, une cheminée standard, un manteau de cheminée en pierre et un sol marron.
Idée de décoration pour un grand sous-sol design donnant sur l'extérieur avec un mur bleu, un sol en carrelage de céramique, une cheminée standard, un manteau de cheminée en pierre et un sol marron.
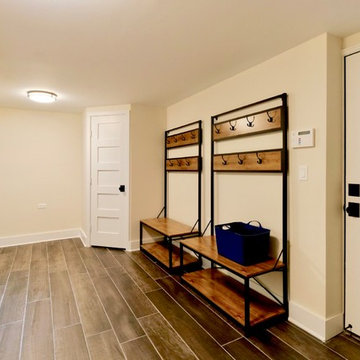
Complete gut renovation and redesign of existing storage and mechanical room.
Architecture and photography by Omar Gutiérrez, Architect
Exemple d'un sous-sol chic de taille moyenne avec un mur beige, un sol en carrelage de céramique et un sol marron.
Exemple d'un sous-sol chic de taille moyenne avec un mur beige, un sol en carrelage de céramique et un sol marron.
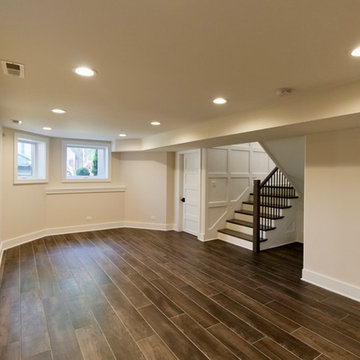
Complete gut renovation and redesign of basement.
Architecture and photography by Omar Gutiérrez, Architect
Exemple d'un sous-sol chic de taille moyenne avec un mur beige, un sol en carrelage de céramique et un sol marron.
Exemple d'un sous-sol chic de taille moyenne avec un mur beige, un sol en carrelage de céramique et un sol marron.
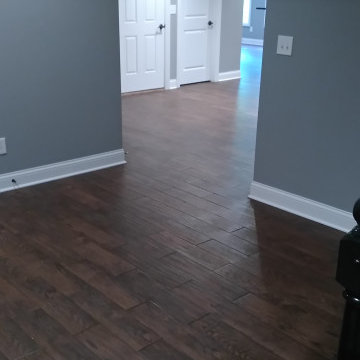
Cette photo montre un très grand sous-sol tendance donnant sur l'extérieur avec salle de cinéma, un mur beige, un sol en carrelage de céramique, une cheminée standard, un manteau de cheminée en pierre de parement, un sol marron et un plafond à caissons.
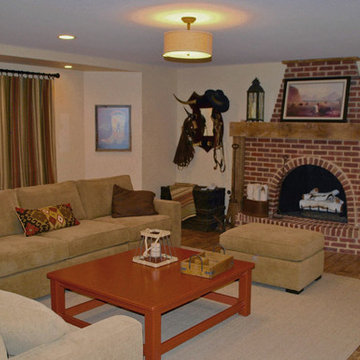
The homeowners wanted a comfortable family room and entertaining space to highlight their collection of Western art and collectibles from their travels. The large family room is centered around the brick fireplace with simple wood mantel, and has an open and adjacent bar and eating area. The sliding barn doors hide the large storage area, while their small office area also displays their many collectibles. A full bath, utility room, train room, and storage area are just outside of view.
Photography by the homeowner.
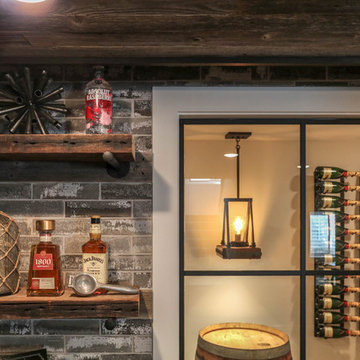
This photo was taken at DJK Custom Homes new Parker IV Eco-Smart model home in Stewart Ridge of Plainfield, Illinois.
Exemple d'un grand sous-sol nature enterré avec un mur blanc, un sol en carrelage de céramique et un sol marron.
Exemple d'un grand sous-sol nature enterré avec un mur blanc, un sol en carrelage de céramique et un sol marron.
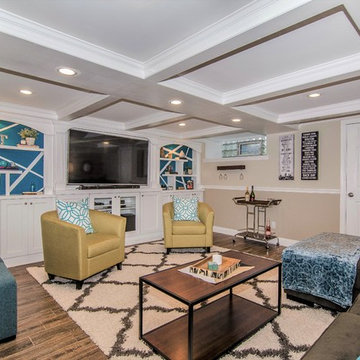
These clients had recently renovated the basement but had no idea how to make it look 'done.' They came to us for the finishing touches and a basic color palette. We took it over the finish line, applying the finishing touches and gave them a space they can be proud of and enjoy for years to come!
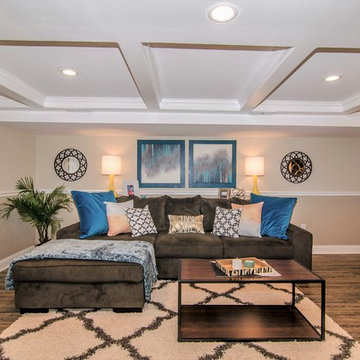
These clients had recently renovated the basement but had no idea how to make it look 'done.' They came to us for the finishing touches and a basic color palette. We took it over the finish line, applying the finishing touches and gave them a space they can be proud of and enjoy for years to come!
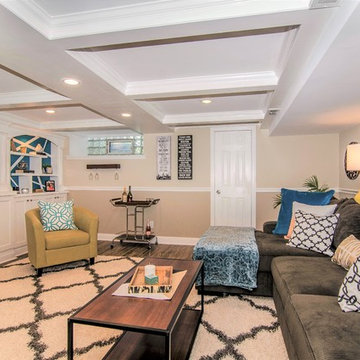
These clients had recently renovated the basement but had no idea how to make it look 'done.' They came to us for the finishing touches and a basic color palette. We took it over the finish line, applying the finishing touches and gave them a space they can be proud of and enjoy for years to come!
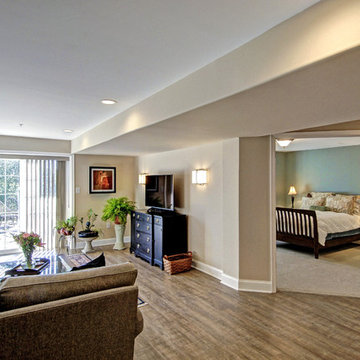
A basement metamorphosis in Norristown. Living area with walk-out sliding door. View into guest bedroom. This basement renovation created the perfect guest suite.
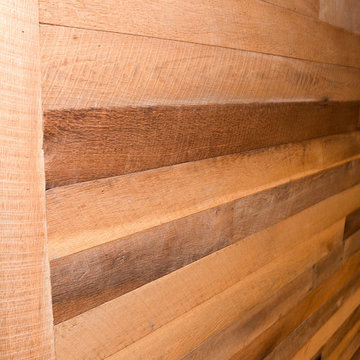
Réalisation d'un sous-sol chalet donnant sur l'extérieur et de taille moyenne avec un mur beige, un sol en carrelage de céramique, une cheminée standard, un manteau de cheminée en pierre et un sol marron.
Idées déco de sous-sols avec un sol en carrelage de céramique et un sol marron
5