Idées déco de sous-sols avec un sol en carrelage de céramique et un sol multicolore
Trier par :
Budget
Trier par:Populaires du jour
21 - 40 sur 64 photos
1 sur 3
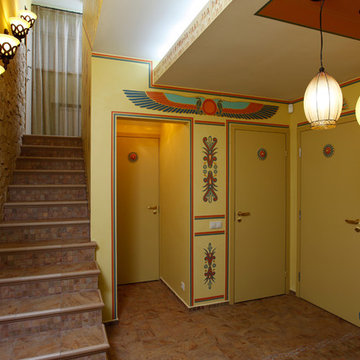
Евгений Кулибаба
Cette image montre un sous-sol asiatique enterré et de taille moyenne avec un mur multicolore, un sol en carrelage de céramique et un sol multicolore.
Cette image montre un sous-sol asiatique enterré et de taille moyenne avec un mur multicolore, un sol en carrelage de céramique et un sol multicolore.
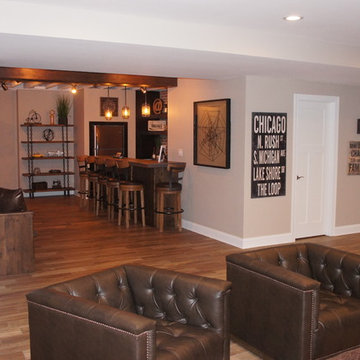
rustic/reclaimed finish woodworking combined with White painted trim work, gray walls and wood finish ceramic tile; recessed LED can lights
Idée de décoration pour un grand sous-sol chalet semi-enterré avec un mur gris, un sol en carrelage de céramique, une cheminée standard, un manteau de cheminée en bois et un sol multicolore.
Idée de décoration pour un grand sous-sol chalet semi-enterré avec un mur gris, un sol en carrelage de céramique, une cheminée standard, un manteau de cheminée en bois et un sol multicolore.
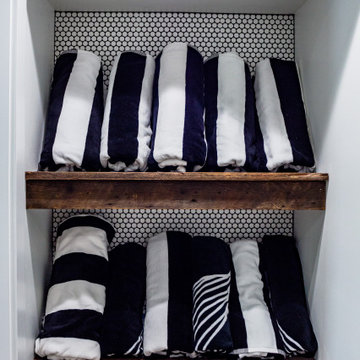
Bathroom attached to basement
Cette image montre un grand sous-sol minimaliste donnant sur l'extérieur avec un mur blanc, un sol en carrelage de céramique et un sol multicolore.
Cette image montre un grand sous-sol minimaliste donnant sur l'extérieur avec un mur blanc, un sol en carrelage de céramique et un sol multicolore.
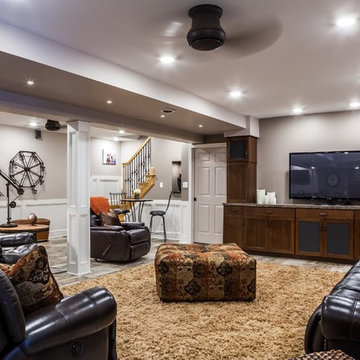
HDTV viewing area with an open and airy with room for a large family gathering.
Cette image montre un grand sous-sol chalet donnant sur l'extérieur avec un mur gris, un sol en carrelage de céramique et un sol multicolore.
Cette image montre un grand sous-sol chalet donnant sur l'extérieur avec un mur gris, un sol en carrelage de céramique et un sol multicolore.
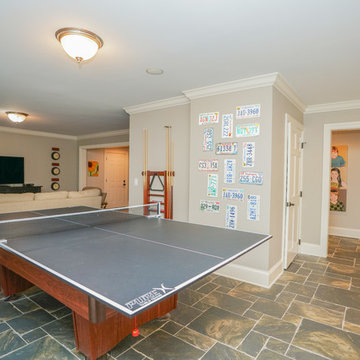
Renovated existing finished basement which adds a large amount of square footage into a usable kitchen and game room.
Photos: Christian Stewart Photography
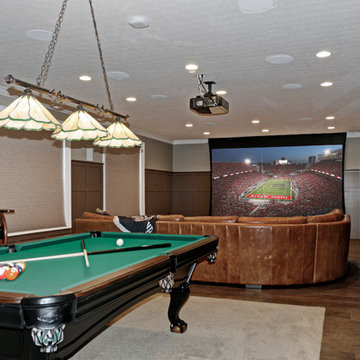
Basement Design - hardwood floors, brown, leather, pool table, home theather
Idée de décoration pour un grand sous-sol tradition avec un sol en carrelage de céramique et un sol multicolore.
Idée de décoration pour un grand sous-sol tradition avec un sol en carrelage de céramique et un sol multicolore.
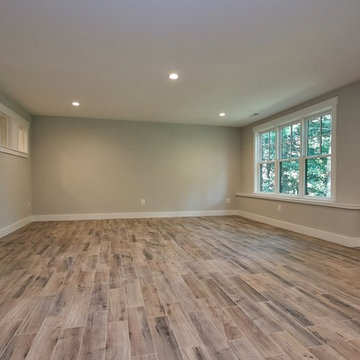
The basement living space has a wood-looking tile floor throughout, and a full walk-out.
Idée de décoration pour un grand sous-sol tradition donnant sur l'extérieur avec un mur gris, un sol en carrelage de céramique, aucune cheminée et un sol multicolore.
Idée de décoration pour un grand sous-sol tradition donnant sur l'extérieur avec un mur gris, un sol en carrelage de céramique, aucune cheminée et un sol multicolore.
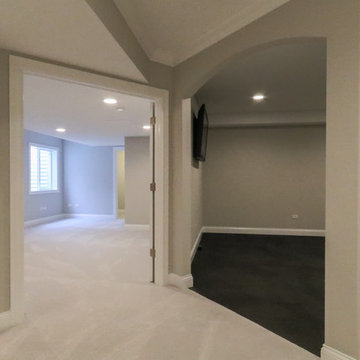
DJK Custom Homes
Cette photo montre un sous-sol tendance enterré et de taille moyenne avec un mur blanc, un sol en carrelage de céramique et un sol multicolore.
Cette photo montre un sous-sol tendance enterré et de taille moyenne avec un mur blanc, un sol en carrelage de céramique et un sol multicolore.
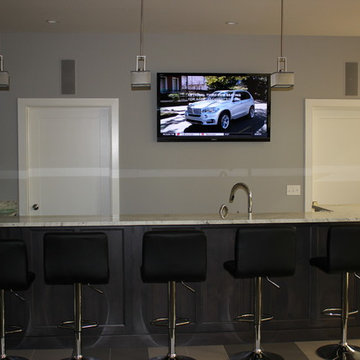
Bar TV that is part of a Whole house AV System.
Exemple d'un grand sous-sol tendance enterré avec un sol en carrelage de céramique, une cheminée standard, un manteau de cheminée en brique, un mur gris et un sol multicolore.
Exemple d'un grand sous-sol tendance enterré avec un sol en carrelage de céramique, une cheminée standard, un manteau de cheminée en brique, un mur gris et un sol multicolore.
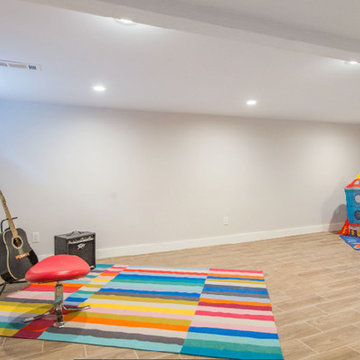
To give more living space we designed and renovated this basement. The high ceilings made this space feel even bigger, the open space is modern and will be a fantastic family room. The ceramic tiles imitate hard wood floors but are easy to clean, the staircase connecting the 2 floors was completely re-built with a contemporary look that compliments the space.
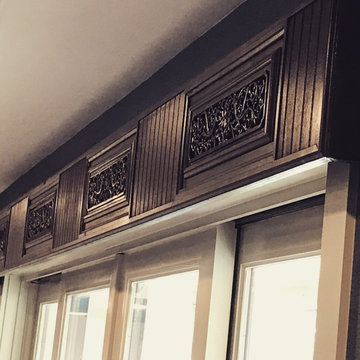
I designed this custom made valance built by Lakeside Woodworks, to echo the fine woodcarving found in Kona Panels revered in Hawaiian architecture and artwork. Opposite this valance is a Bar that was taken out of an old distillery and then modernized and accented with custom carved totems from Hawaii. This piece complements the bar opposite both in color and style. I found the carved panels at a local consignment shop and had them built into this valance.
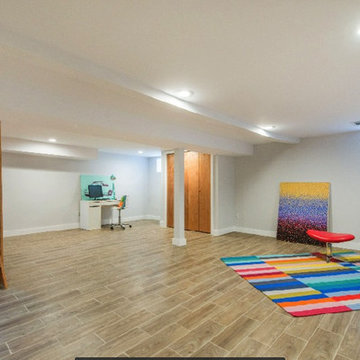
To give more living space we designed and renovated this basement. The high ceilings made this space feel even bigger, the open space is modern and will be a fantastic family room. The ceramic tiles imitate hard wood floors but are easy to clean, the staircase connecting the 2 floors was completely re-built with a contemporary look that compliments the space.
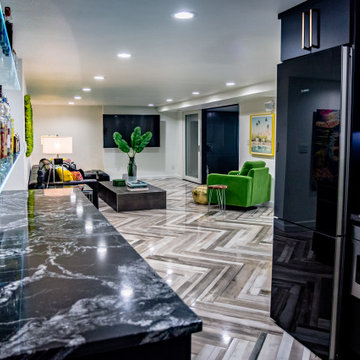
Attached to patio
Aménagement d'un grand sous-sol moderne donnant sur l'extérieur avec un mur blanc, un sol en carrelage de céramique et un sol multicolore.
Aménagement d'un grand sous-sol moderne donnant sur l'extérieur avec un mur blanc, un sol en carrelage de céramique et un sol multicolore.
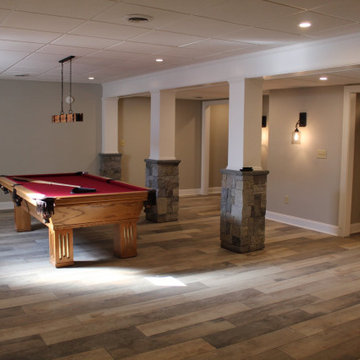
complete remodel design by heather
Idées déco pour un grand sous-sol craftsman enterré avec un mur gris, un sol en carrelage de céramique et un sol multicolore.
Idées déco pour un grand sous-sol craftsman enterré avec un mur gris, un sol en carrelage de céramique et un sol multicolore.
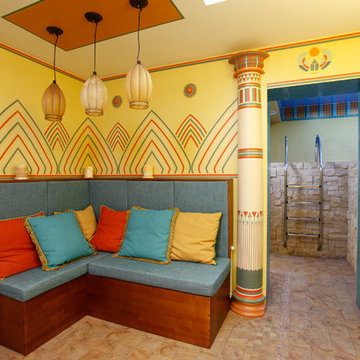
Евгений Кулибаба
Inspiration pour un petit sous-sol enterré avec un mur multicolore, un sol en carrelage de céramique et un sol multicolore.
Inspiration pour un petit sous-sol enterré avec un mur multicolore, un sol en carrelage de céramique et un sol multicolore.
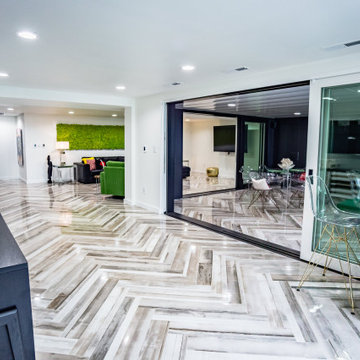
Attached to patio
Inspiration pour un grand sous-sol minimaliste donnant sur l'extérieur avec un mur blanc, un sol en carrelage de céramique et un sol multicolore.
Inspiration pour un grand sous-sol minimaliste donnant sur l'extérieur avec un mur blanc, un sol en carrelage de céramique et un sol multicolore.
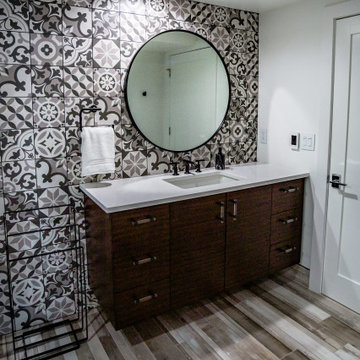
Bathroom attached to basement
Cette photo montre un grand sous-sol moderne donnant sur l'extérieur avec un mur blanc, un sol en carrelage de céramique et un sol multicolore.
Cette photo montre un grand sous-sol moderne donnant sur l'extérieur avec un mur blanc, un sol en carrelage de céramique et un sol multicolore.
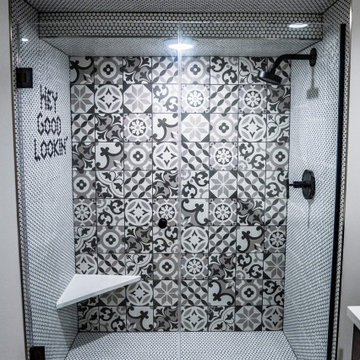
Bathroom attached to basement
Cette image montre un grand sous-sol minimaliste donnant sur l'extérieur avec un mur blanc, un sol en carrelage de céramique et un sol multicolore.
Cette image montre un grand sous-sol minimaliste donnant sur l'extérieur avec un mur blanc, un sol en carrelage de céramique et un sol multicolore.
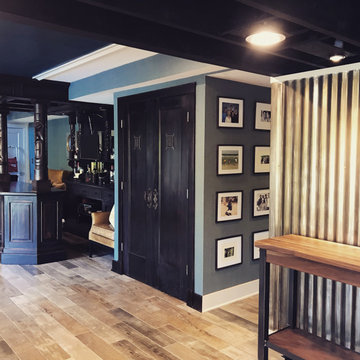
the speakeasy doors were a must for this basement and even though they only enter into a mechanical closet, their location in the center of the basement made them a great focal point when coming in from the pool.
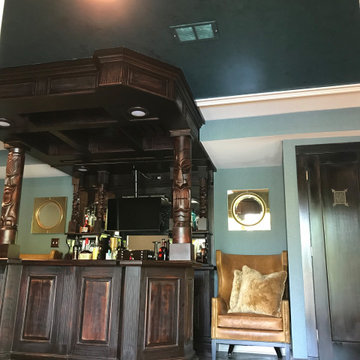
In this picture you can see the bar with the totems and a part of the speakeasy doors we added. Also, on the ceiling, we added a wallcovering that looks like water. This photo doesnt do it justice, but the intent was to draw your eye up and make the low ceilings in the basement seem higher and also to echo the pool water just outside this area. We used a textured blue wallpaper that adds a masculine touch and texture to the walls.
Idées déco de sous-sols avec un sol en carrelage de céramique et un sol multicolore
2