Idées déco de sous-sols avec un sol en carrelage de céramique
Trier par :
Budget
Trier par:Populaires du jour
161 - 180 sur 438 photos
1 sur 3
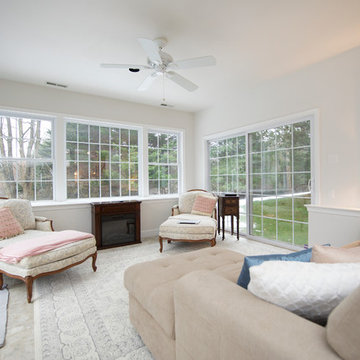
Jordan Bush Photography
Exemple d'un sous-sol chic donnant sur l'extérieur et de taille moyenne avec un mur blanc, un sol en carrelage de céramique et aucune cheminée.
Exemple d'un sous-sol chic donnant sur l'extérieur et de taille moyenne avec un mur blanc, un sol en carrelage de céramique et aucune cheminée.
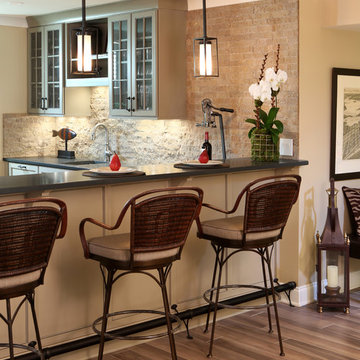
A spacious bar-kitchen is a gathering point. The rough stone backsplash and Caesarstone quartz countertops, molding detail and iron footrail are beautiful finishing details.
Deborah Leamann Interiors
Tom Grimes Photography
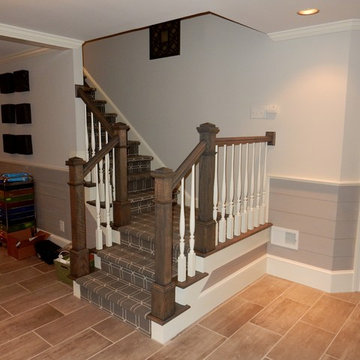
The stairs used to come straight down so we removed the wall and turned it to enter into the newly renovated space
Exemple d'un sous-sol chic de taille moyenne avec un sol en carrelage de céramique, aucune cheminée et un mur gris.
Exemple d'un sous-sol chic de taille moyenne avec un sol en carrelage de céramique, aucune cheminée et un mur gris.
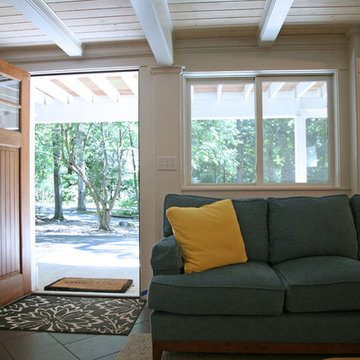
Welcome to the summer cottage where the 42" wide door is open and inviting you in!
Idée de décoration pour un sous-sol marin donnant sur l'extérieur et de taille moyenne avec un mur blanc et un sol en carrelage de céramique.
Idée de décoration pour un sous-sol marin donnant sur l'extérieur et de taille moyenne avec un mur blanc et un sol en carrelage de céramique.
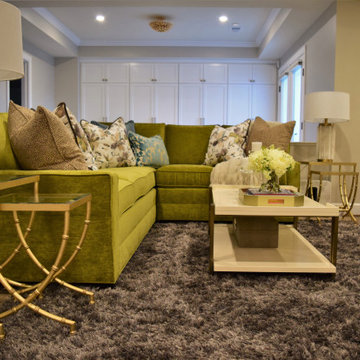
When my long-time clients were ready to start their full basement remodel project, they came to me with a clear vision of what the finished design would look like. Rich textures, dramatic colors, and luxe finishes create a modern yet elegant entertaining space.
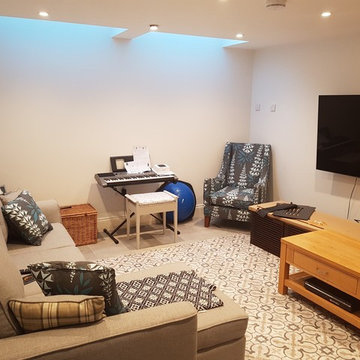
Basement provided with natural daylight via the walk on glass within the kitchen.
Inspiration pour un sous-sol minimaliste enterré et de taille moyenne avec un mur blanc, un sol en carrelage de céramique et un sol beige.
Inspiration pour un sous-sol minimaliste enterré et de taille moyenne avec un mur blanc, un sol en carrelage de céramique et un sol beige.
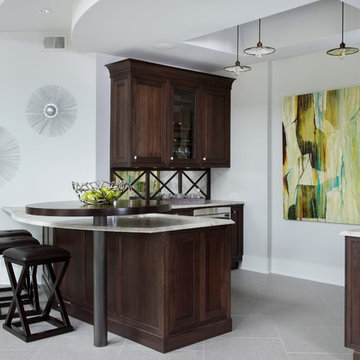
Dark Lyptus wood Crystal Cabinetry with custom designed backsplash, Wenge wood bar top with custom stainless leg.
Réalisation d'un sous-sol tradition donnant sur l'extérieur et de taille moyenne avec un mur blanc, un sol en carrelage de céramique et aucune cheminée.
Réalisation d'un sous-sol tradition donnant sur l'extérieur et de taille moyenne avec un mur blanc, un sol en carrelage de céramique et aucune cheminée.
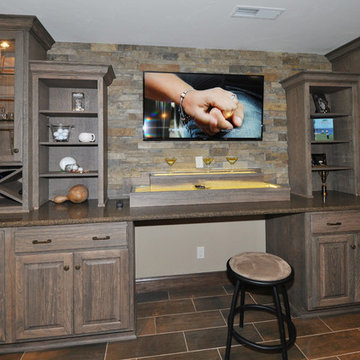
Detour Marketing, LLC
Réalisation d'un grand sous-sol tradition donnant sur l'extérieur avec un mur beige et un sol en carrelage de céramique.
Réalisation d'un grand sous-sol tradition donnant sur l'extérieur avec un mur beige et un sol en carrelage de céramique.
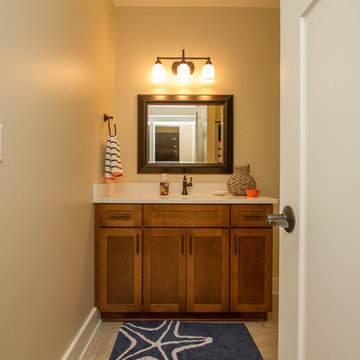
Photography By K
Idées déco pour un grand sous-sol classique donnant sur l'extérieur avec un mur beige, un sol en carrelage de céramique et aucune cheminée.
Idées déco pour un grand sous-sol classique donnant sur l'extérieur avec un mur beige, un sol en carrelage de céramique et aucune cheminée.
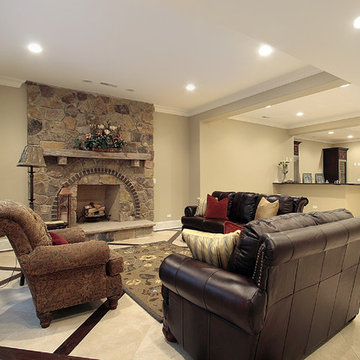
Based in New York, with over 50 years in the industry our business is built on a foundation of steadfast commitment to client satisfaction.
Idée de décoration pour un grand sous-sol tradition donnant sur l'extérieur avec un mur beige, un sol en carrelage de céramique, une cheminée standard, un manteau de cheminée en pierre et un sol beige.
Idée de décoration pour un grand sous-sol tradition donnant sur l'extérieur avec un mur beige, un sol en carrelage de céramique, une cheminée standard, un manteau de cheminée en pierre et un sol beige.
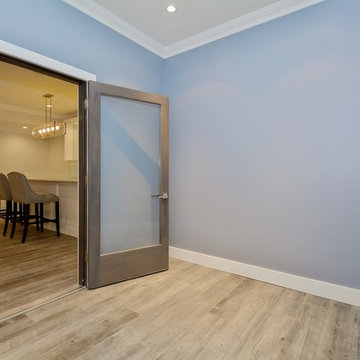
Simple luxurious open concept living spaces and Clean Contemporary Coastal Design Styles for your apartment, home, vacation home or office. We showcase a lot of nature as our Coastal Design accents with ocean blue, white and beige sand color palettes.
FOLLOW US ON HOUZZ to see all our future completed projects and Before and After photos.
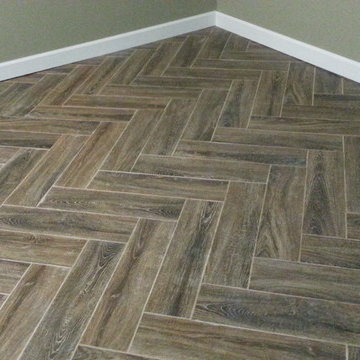
Réalisation d'un grand sous-sol tradition donnant sur l'extérieur avec un mur gris et un sol en carrelage de céramique.
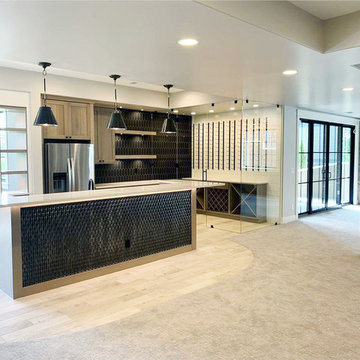
Beautiful home bar complete with industrial black pendants with antique brass accents, custom oak cabinets and white quarts counter tops.
Cette photo montre un sous-sol nature donnant sur l'extérieur avec un mur gris, un sol en carrelage de céramique et un sol beige.
Cette photo montre un sous-sol nature donnant sur l'extérieur avec un mur gris, un sol en carrelage de céramique et un sol beige.
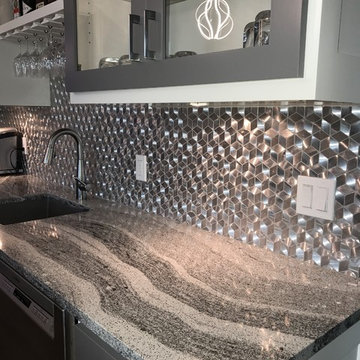
This beautiful home in Brandon recently completed the basement. The husband loves to golf, hence they put a golf simulator in the basement, two bedrooms, guest bathroom and an awesome wet bar with walk-in wine cellar. Our design team helped this homeowner select Cambria Roxwell quartz countertops for the wet bar and Cambria Swanbridge for the guest bathroom vanity. Even the stainless steel pegs that hold the wine bottles and LED changing lights in the wine cellar we provided.
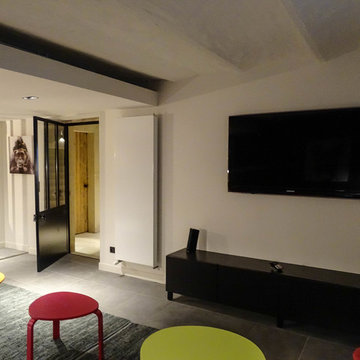
Dinar Romain
Cette image montre un sous-sol bohème semi-enterré et de taille moyenne avec un mur blanc et un sol en carrelage de céramique.
Cette image montre un sous-sol bohème semi-enterré et de taille moyenne avec un mur blanc et un sol en carrelage de céramique.
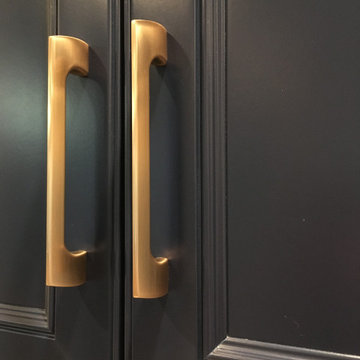
Idées déco pour un grand sous-sol classique donnant sur l'extérieur avec un sol en carrelage de céramique et un sol beige.
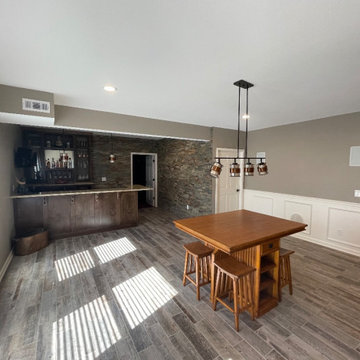
Huge basement finish, put up 6 different walls and added stone work and a very nice floor to make this the perfect basement hangout.
Cette image montre un sous-sol sud-ouest américain donnant sur l'extérieur avec un bar de salon, un mur gris, un sol en carrelage de céramique et un sol gris.
Cette image montre un sous-sol sud-ouest américain donnant sur l'extérieur avec un bar de salon, un mur gris, un sol en carrelage de céramique et un sol gris.
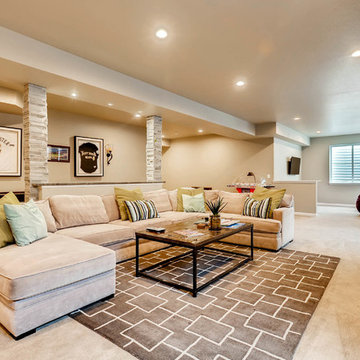
Cette photo montre un sous-sol tendance enterré et de taille moyenne avec un mur beige, un sol en carrelage de céramique, aucune cheminée et un sol gris.
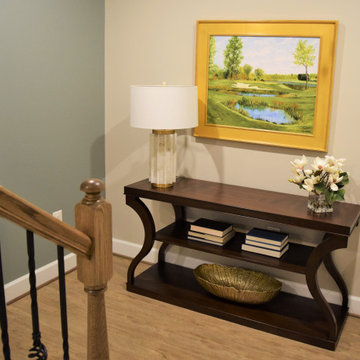
When my long-time clients were ready to start their full basement remodel project, they came to me with a clear vision of what the finished design would look like. Rich textures, dramatic colors, and luxe finishes create a modern yet elegant entertaining space.
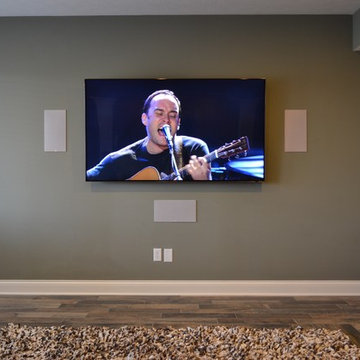
This client wanted to update their basement living room with a new and larger flat panel and in-wall speakers. They ended up going with a 75" LED, 3 in-wall speakers and an in-wall subwoofer. All components are located on the opposite side of this room controlled by a URC RF remote. A Marantz receiver, Marantz Blu-Ray player and Jamo subwoofer amplifier are located in there as well. ----- Products Shown: Samsung UN-75F9000 LED, Jamo IW 625 LCR FG In-Wall Speakers, Jamo IW 1060 SW In-Wall Subwoofer
Idées déco de sous-sols avec un sol en carrelage de céramique
9