Idées déco de sous-sols avec un sol en carrelage de porcelaine
Trier par :
Budget
Trier par:Populaires du jour
101 - 120 sur 660 photos
1 sur 3
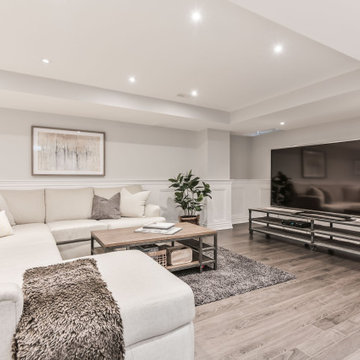
This amazing home in Markham is incredibly spacious and bright!
Réalisation d'un sous-sol tradition semi-enterré et de taille moyenne avec un mur gris, un sol en carrelage de porcelaine et un sol marron.
Réalisation d'un sous-sol tradition semi-enterré et de taille moyenne avec un mur gris, un sol en carrelage de porcelaine et un sol marron.
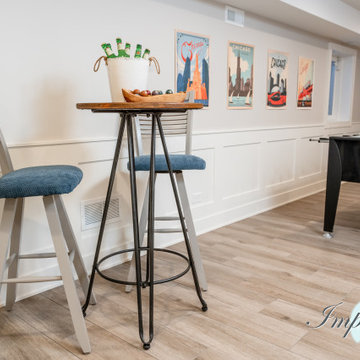
This gaming area in the basement doubles as a guest space with custom murphy bed pull downs. When the murphy beds are up they blend into the custom white wainscoting in the space and serve as a "drink shelf" for entertaining.
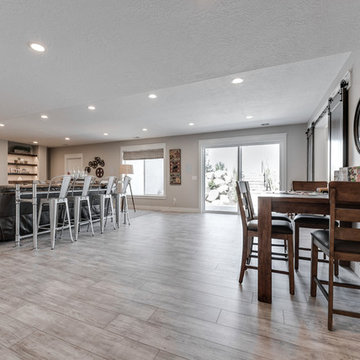
Réalisation d'un grand sous-sol craftsman donnant sur l'extérieur avec aucune cheminée, un mur gris, un sol en carrelage de porcelaine et un sol beige.
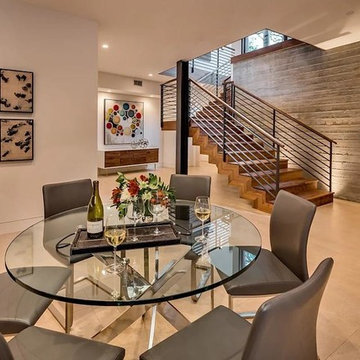
Cette photo montre un grand sous-sol moderne donnant sur l'extérieur avec un mur gris, un sol en carrelage de porcelaine, aucune cheminée et un sol beige.
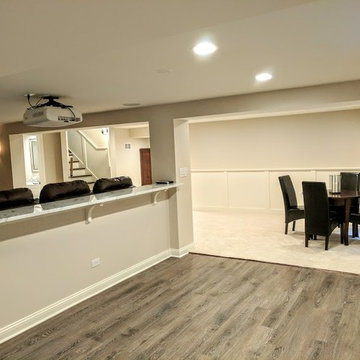
Peak Construction & Remodeling, Inc.
Idées déco pour un grand sous-sol classique enterré avec un mur gris, un sol en carrelage de porcelaine, aucune cheminée et un sol gris.
Idées déco pour un grand sous-sol classique enterré avec un mur gris, un sol en carrelage de porcelaine, aucune cheminée et un sol gris.
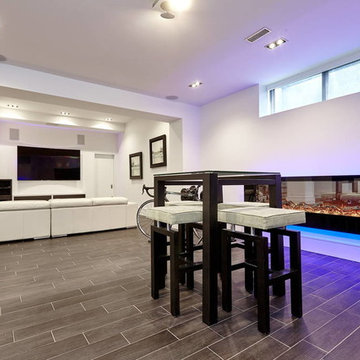
Idée de décoration pour un sous-sol minimaliste semi-enterré et de taille moyenne avec un mur blanc, un sol en carrelage de porcelaine et une cheminée ribbon.
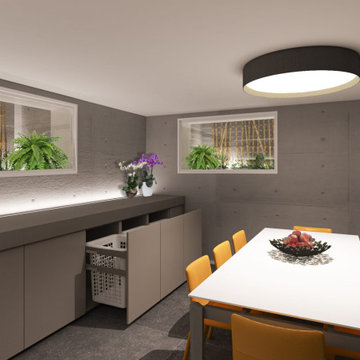
sfruttare la taverna come ambiente polifunzionale può creare uno spazio caotico, se consideriamo che lo stesso ha funzione di cucina, lavanderia e palestra Pertanto cucina e lavanderia sono state accorpate in un unico mobile, totalmente chiuso da piani a ribalta così da lasciare la sensazione di ordine, quando questi non sono usati. le bocche di lupo, sufficientemente grandi, sono state trasformate in piccoli "giardini prensili", sempre visibili anche di notte, grazie anche al gioco di luce ottenuto tramite una strip led. le pareti in cemento saranno pulite e verniciate a trasparente, per dare un tocco industrial style all'ambiente. in questa immagine, i 3 cestelli della zona lavanderia sono rappresentati aperti.
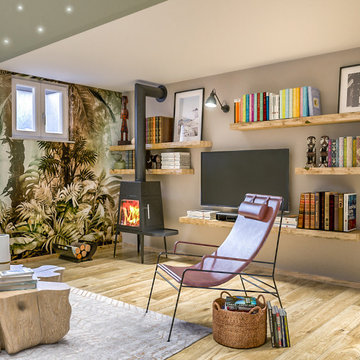
Liadesign
Cette photo montre un grand sous-sol exotique enterré avec un mur multicolore, un sol en carrelage de porcelaine, un poêle à bois, un manteau de cheminée en métal, un plafond décaissé et du papier peint.
Cette photo montre un grand sous-sol exotique enterré avec un mur multicolore, un sol en carrelage de porcelaine, un poêle à bois, un manteau de cheminée en métal, un plafond décaissé et du papier peint.
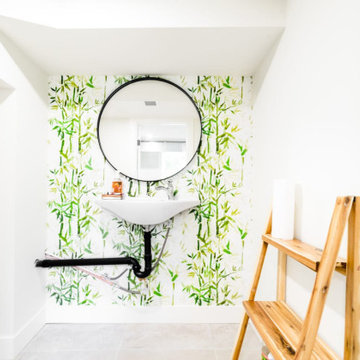
converted a house into commercial space
Idées déco pour un sous-sol asiatique semi-enterré et de taille moyenne avec un mur vert, un sol en carrelage de porcelaine, aucune cheminée, un manteau de cheminée en plâtre et un sol marron.
Idées déco pour un sous-sol asiatique semi-enterré et de taille moyenne avec un mur vert, un sol en carrelage de porcelaine, aucune cheminée, un manteau de cheminée en plâtre et un sol marron.
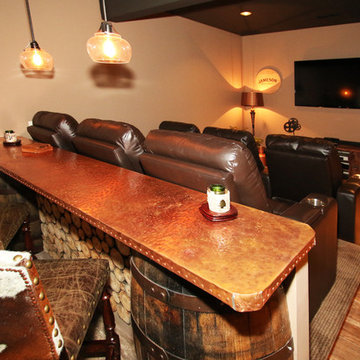
Hutzel
Exemple d'un grand sous-sol montagne enterré avec un mur gris, un sol en carrelage de porcelaine et aucune cheminée.
Exemple d'un grand sous-sol montagne enterré avec un mur gris, un sol en carrelage de porcelaine et aucune cheminée.
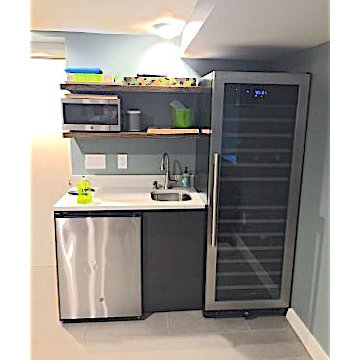
Remodeled basement features wine refrigerator, mini-bar, humidor and entertainment room. Ruth Richard Interiors, Bobby Foster construction.
Idée de décoration pour un grand sous-sol minimaliste donnant sur l'extérieur avec un mur gris, un sol en carrelage de porcelaine, aucune cheminée et un sol gris.
Idée de décoration pour un grand sous-sol minimaliste donnant sur l'extérieur avec un mur gris, un sol en carrelage de porcelaine, aucune cheminée et un sol gris.
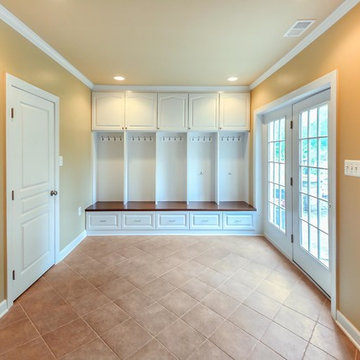
A simple white cabinetry brings a soft touch to this mudroom.
Aménagement d'un sous-sol classique donnant sur l'extérieur et de taille moyenne avec un mur jaune, un sol en carrelage de porcelaine, aucune cheminée et un sol marron.
Aménagement d'un sous-sol classique donnant sur l'extérieur et de taille moyenne avec un mur jaune, un sol en carrelage de porcelaine, aucune cheminée et un sol marron.
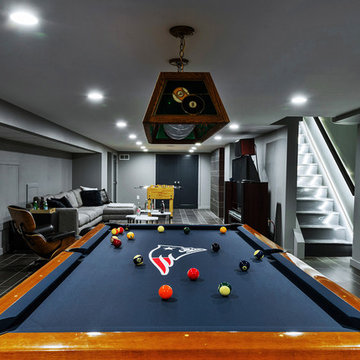
Linda McManus Images
Exemple d'un sous-sol moderne enterré et de taille moyenne avec un mur gris, un sol en carrelage de porcelaine et aucune cheminée.
Exemple d'un sous-sol moderne enterré et de taille moyenne avec un mur gris, un sol en carrelage de porcelaine et aucune cheminée.
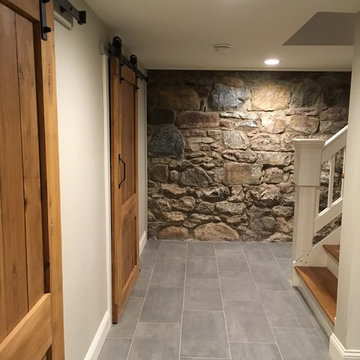
This basement got a total overhaul and we are so happy with the results. We utilized the original foundation rock wall (cleaned and repointed) and added a craftsman style railing and handmade sliding barn doors with beefy bronze hardware.
Photo Credit: N. Leonard
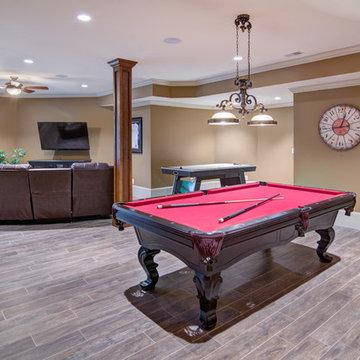
This client wanted their Terrace Level to be comprised of the warm finishes and colors found in a true Tuscan home. Basement was completely unfinished so once we space planned for all necessary areas including pre-teen media area and game room, adult media area, home bar and wine cellar guest suite and bathroom; we started selecting materials that were authentic and yet low maintenance since the entire space opens to an outdoor living area with pool. The wood like porcelain tile used to create interest on floors was complimented by custom distressed beams on the ceilings. Real stucco walls and brick floors lit by a wrought iron lantern create a true wine cellar mood. A sloped fireplace designed with brick, stone and stucco was enhanced with the rustic wood beam mantle to resemble a fireplace seen in Italy while adding a perfect and unexpected rustic charm and coziness to the bar area. Finally decorative finishes were applied to columns for a layered and worn appearance. Tumbled stone backsplash behind the bar was hand painted for another one of a kind focal point. Some other important features are the double sided iron railed staircase designed to make the space feel more unified and open and the barrel ceiling in the wine cellar. Carefully selected furniture and accessories complete the look.
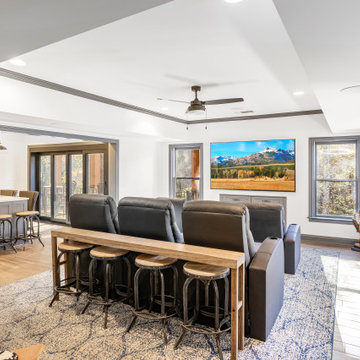
The family/theater room is a beautiful and comfortable space furnished with luxurious gray leather stadium seating, large flat screen TV and a high performing audio system and is a favorite “family” gathering spot for movie nights and socializing.

La cornice, il vetro e le bocchette del camino ed i profili angolari tutti neri come il rivestimento, creano un monolite in marmo nero, che lo fa diventare il "protagonista" dell'ambiente.

Phoenix Photographic
Exemple d'un sous-sol tendance semi-enterré et de taille moyenne avec un mur noir, un sol en carrelage de porcelaine, une cheminée ribbon, un manteau de cheminée en pierre et un sol beige.
Exemple d'un sous-sol tendance semi-enterré et de taille moyenne avec un mur noir, un sol en carrelage de porcelaine, une cheminée ribbon, un manteau de cheminée en pierre et un sol beige.

The family room area in this basement features a whitewashed brick fireplace with custom mantle surround, custom builtins with lots of storage and butcher block tops. Navy blue wallpaper and brass pop-over lights accent the fireplace wall. The elevated bar behind the sofa is perfect for added seating. Behind the elevated bar is an entertaining bar with navy cabinets, open shelving and quartz countertops.
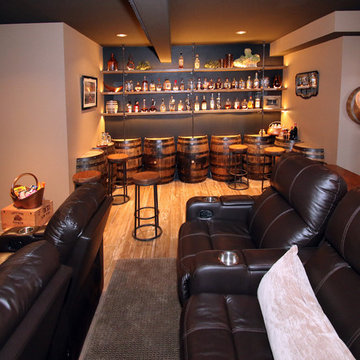
Hutzel
Cette photo montre un grand sous-sol montagne enterré avec un mur gris, aucune cheminée et un sol en carrelage de porcelaine.
Cette photo montre un grand sous-sol montagne enterré avec un mur gris, aucune cheminée et un sol en carrelage de porcelaine.
Idées déco de sous-sols avec un sol en carrelage de porcelaine
6