Idées déco de sous-sols avec un sol en carrelage de porcelaine
Trier par :
Budget
Trier par:Populaires du jour
1 - 20 sur 1 776 photos
1 sur 2

Exemple d'un sous-sol moderne semi-enterré et de taille moyenne avec un mur gris, un sol en carrelage de porcelaine, aucune cheminée et un sol gris.

Phoenix Photographic
Cette photo montre un sous-sol tendance semi-enterré et de taille moyenne avec un mur beige, un sol en carrelage de porcelaine, une cheminée ribbon, un manteau de cheminée en pierre et un sol beige.
Cette photo montre un sous-sol tendance semi-enterré et de taille moyenne avec un mur beige, un sol en carrelage de porcelaine, une cheminée ribbon, un manteau de cheminée en pierre et un sol beige.
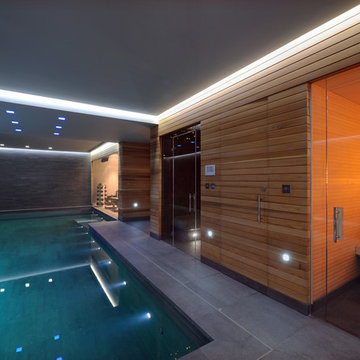
The generous proportions of this Victorian Villa allowed us to create an expansive family home for our clients. We retained and enhanced the traditional features and proportions of the original house then modernised its jumble of rear extensions to create contemporary spaces connected to the garden.
A full basement was formed beneath the property to add luxurious health facilities; a tranquil spa, swimming pool, sauna, steam room and gym. The basement spaces are lit with daylight from generous traditional front light wells and crisp glass floor lights.
The neglected attic was converted and connected to the rest of the home to provide a private master suite with double bathroom, his and hers dressing rooms, lounge and bedroom.
Photography by Jaap Oepkes

This used to be a completely unfinished basement with concrete floors, cinder block walls, and exposed floor joists above. The homeowners wanted to finish the space to include a wet bar, powder room, separate play room for their daughters, bar seating for watching tv and entertaining, as well as a finished living space with a television with hidden surround sound speakers throughout the space. They also requested some unfinished spaces; one for exercise equipment, and one for HVAC, water heater, and extra storage. With those requests in mind, I designed the basement with the above required spaces, while working with the contractor on what components needed to be moved. The homeowner also loved the idea of sliding barn doors, which we were able to use as at the opening to the unfinished storage/HVAC area.

This eclectic space is infused with unique pieces and warm finishes combined to create a welcoming and comfortable space. We used Ikea kitchen cabinets and butcher block counter top for the bar area and built in media center. Custom wood floating shelves to match, maximize storage while maintaining clean lines and minimizing clutter. A custom bar table in the same wood tones is the perfect spot to hang out and play games. Splashes of brass and pewter in the hardware and antique accessories offset bright accents that pop against or white walls and ceiling. Grey floor tiles are an easy to clean solution warmed up by woven area rugs.
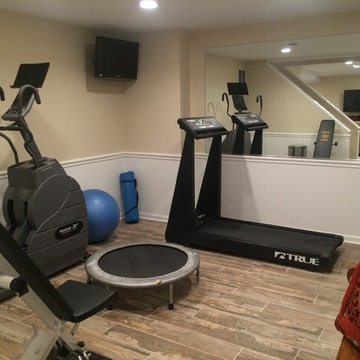
Dana Steinecker Photography, www.danasteineckerphotography.com
Cette image montre un sous-sol rustique semi-enterré et de taille moyenne avec un mur beige, un sol en carrelage de porcelaine et aucune cheminée.
Cette image montre un sous-sol rustique semi-enterré et de taille moyenne avec un mur beige, un sol en carrelage de porcelaine et aucune cheminée.

Linda McManus Images
Aménagement d'un sous-sol moderne enterré et de taille moyenne avec un mur gris, un sol en carrelage de porcelaine, aucune cheminée et un sol gris.
Aménagement d'un sous-sol moderne enterré et de taille moyenne avec un mur gris, un sol en carrelage de porcelaine, aucune cheminée et un sol gris.
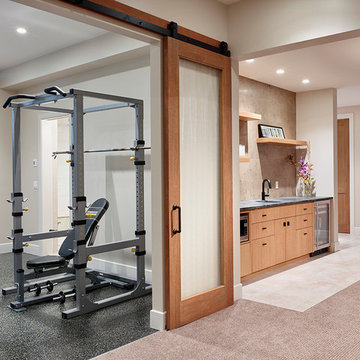
Basement home gym & Basement bar
Home Gym: Rubber flooring
Basement Bar: Porcelain Tile
Basement: Carpet
Done by Floorscapes Inc.
Photography Credit: Ian Grant

Incredible transformation of a basement family room.
Cette photo montre un petit sous-sol rétro donnant sur l'extérieur avec un mur multicolore, un sol en carrelage de porcelaine, un sol beige et du papier peint.
Cette photo montre un petit sous-sol rétro donnant sur l'extérieur avec un mur multicolore, un sol en carrelage de porcelaine, un sol beige et du papier peint.

The old basement was a warren of random rooms with low bulkheads crisscrossing the space. A laundry room was awkwardly located right off the family room and blocked light from one of the windows. We reconfigured/resized the ductwork to minimize the impact on ceiling heights and relocated the laundry in order to expand the family room and allow space for a kid's art corner. The natural wood slat wall keeps the stairway feeling open and is a real statement piece; additional space was captured under the stairs for storage cubbies to keep clutter at bay.
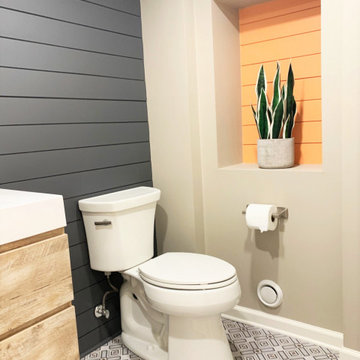
Réalisation d'un grand sous-sol tradition semi-enterré avec un mur gris, un sol en carrelage de porcelaine, un sol multicolore et du lambris de bois.

Exemple d'un sous-sol chic donnant sur l'extérieur et de taille moyenne avec un mur gris, un sol en carrelage de porcelaine, aucune cheminée et un sol marron.

This walkout home is inviting as your enter through eight foot tall doors. The hardwood floor throughout enhances the comfortable spaciousness this home provides with excellent sight lines throughout the main floor. Feel comfortable entertaining both inside and out with a multi-leveled covered patio connected to a game room on the lower level, or run away to your secluded private covered patio off the master bedroom overlooking stunning panoramas of red cliffs and sunsets. You will never be lacking for storage as this home comes fully equipped with two walk-in closets and a storage room in the basement. This beautifully crafted home was built with your family in mind.
Jeremiah Barber
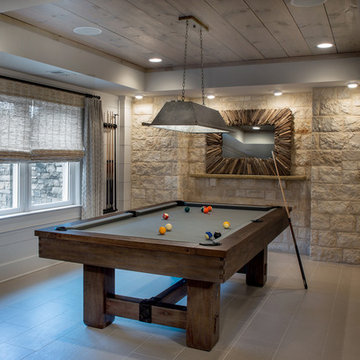
Limestone brackets support a rough-hewn wood drink shelf in the game room niche, which is recessed to accommodate game stools for pool players. The fixture over the pool table is reclaimed tin.
Scott Moore Photography

This used to be a completely unfinished basement with concrete floors, cinder block walls, and exposed floor joists above. The homeowners wanted to finish the space to include a wet bar, powder room, separate play room for their daughters, bar seating for watching tv and entertaining, as well as a finished living space with a television with hidden surround sound speakers throughout the space. They also requested some unfinished spaces; one for exercise equipment, and one for HVAC, water heater, and extra storage. With those requests in mind, I designed the basement with the above required spaces, while working with the contractor on what components needed to be moved. The homeowner also loved the idea of sliding barn doors, which we were able to use as at the opening to the unfinished storage/HVAC area.

The expansive basement entertainment area features a tv room, a kitchenette and a custom bar for entertaining. The custom entertainment center and bar areas feature bright blue cabinets with white oak accents. Lucite and gold cabinet hardware adds a modern touch. The sitting area features a comfortable sectional sofa and geometric accent pillows that mimic the design of the kitchenette backsplash tile. The kitchenette features a beverage fridge, a sink, a dishwasher and an undercounter microwave drawer. The large island is a favorite hangout spot for the clients' teenage children and family friends. The convenient kitchenette is located on the basement level to prevent frequent trips upstairs to the main kitchen. The custom bar features lots of storage for bar ware, glass display cabinets and white oak display shelves. Locking liquor cabinets keep the alcohol out of reach for the younger generation.

The terrace was an unfinished space with load-bearing columns in traffic areas. We add eight “faux” columns and beams to compliment and balance necessary existing ones. The new columns and beams hide structural necessities, and as shown with this bar, they help define different areas. This is needed so they help deliver the needed symmetry. The columns are wrapped in mitered, reclaimed wood and accented with steel collars around their crowns, thus becoming architectural elements.

Cette photo montre un petit sous-sol chic avec un mur beige, un sol en carrelage de porcelaine et un sol gris.

Rob Schwerdt
Aménagement d'un grand sous-sol montagne enterré avec un mur marron, un sol en carrelage de porcelaine, cheminée suspendue, un manteau de cheminée en carrelage et un sol gris.
Aménagement d'un grand sous-sol montagne enterré avec un mur marron, un sol en carrelage de porcelaine, cheminée suspendue, un manteau de cheminée en carrelage et un sol gris.
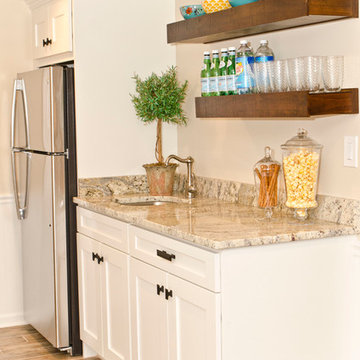
Dana Steinecker Photography, www.danasteineckerphotography.com
Exemple d'un sous-sol nature semi-enterré et de taille moyenne avec un mur beige, un sol en carrelage de porcelaine et aucune cheminée.
Exemple d'un sous-sol nature semi-enterré et de taille moyenne avec un mur beige, un sol en carrelage de porcelaine et aucune cheminée.
Idées déco de sous-sols avec un sol en carrelage de porcelaine
1