Idées déco de petits sous-sols avec un sol en carrelage de porcelaine
Trier par :
Budget
Trier par:Populaires du jour
1 - 20 sur 95 photos
1 sur 3

New lower level wet bar complete with glass backsplash, floating shelving with built-in backlighting, built-in microwave, beveral cooler, 18" dishwasher, wine storage, tile flooring, carpet, lighting, etc.
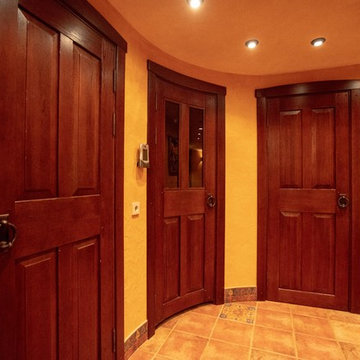
Юлия Быкова
Idées déco pour un petit sous-sol classique enterré avec un mur beige, un sol en carrelage de porcelaine et un sol beige.
Idées déco pour un petit sous-sol classique enterré avec un mur beige, un sol en carrelage de porcelaine et un sol beige.
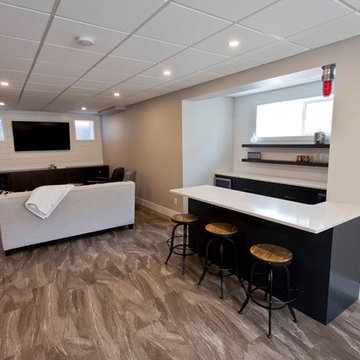
Inspiration pour un petit sous-sol design semi-enterré avec un mur gris, un sol en carrelage de porcelaine, aucune cheminée et un sol marron.

The basement stairway opens into the basement family room. ©Finished Basement Company
Aménagement d'un petit sous-sol classique semi-enterré avec un mur bleu, un sol en carrelage de porcelaine, une cheminée d'angle, un manteau de cheminée en pierre et un sol beige.
Aménagement d'un petit sous-sol classique semi-enterré avec un mur bleu, un sol en carrelage de porcelaine, une cheminée d'angle, un manteau de cheminée en pierre et un sol beige.

Incredible transformation of a basement family room.
Cette photo montre un petit sous-sol rétro donnant sur l'extérieur avec un mur multicolore, un sol en carrelage de porcelaine, un sol beige et du papier peint.
Cette photo montre un petit sous-sol rétro donnant sur l'extérieur avec un mur multicolore, un sol en carrelage de porcelaine, un sol beige et du papier peint.

Cette photo montre un petit sous-sol chic semi-enterré avec un mur multicolore, un sol en carrelage de porcelaine, aucune cheminée et un sol beige.

Larosa Built Homes
Idées déco pour un petit sous-sol classique semi-enterré avec un mur gris, un sol en carrelage de porcelaine et un sol beige.
Idées déco pour un petit sous-sol classique semi-enterré avec un mur gris, un sol en carrelage de porcelaine et un sol beige.
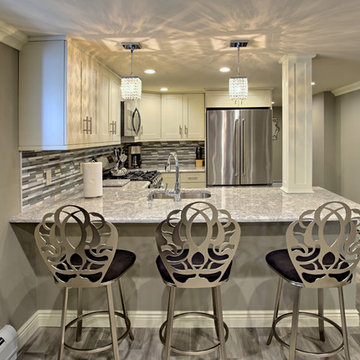
Idées déco pour un petit sous-sol classique donnant sur l'extérieur avec un mur gris, un sol en carrelage de porcelaine et une cheminée standard.
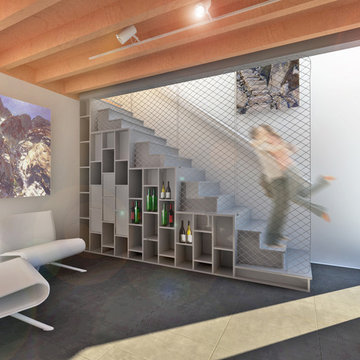
Cette image montre un petit sous-sol donnant sur l'extérieur avec un mur blanc, un sol en carrelage de porcelaine, aucune cheminée et un sol gris.
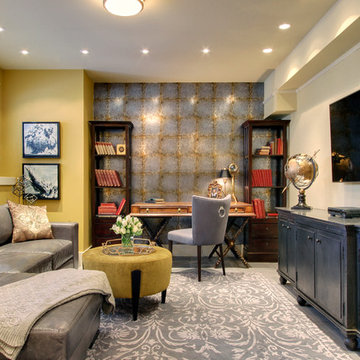
Aménagement d'un petit sous-sol classique semi-enterré avec un mur jaune et un sol en carrelage de porcelaine.
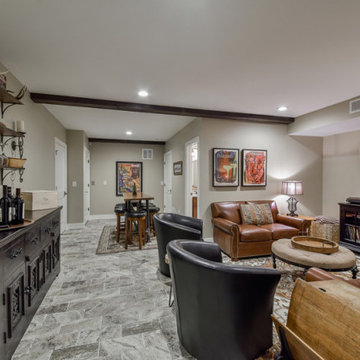
Aménagement d'un petit sous-sol classique enterré avec un mur beige, un sol en carrelage de porcelaine, aucune cheminée et un sol marron.
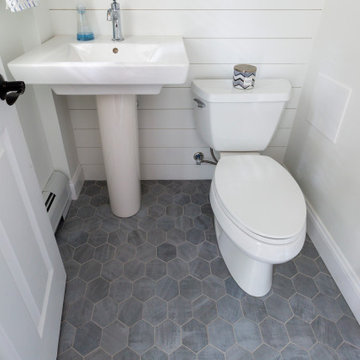
Basement bathroom got a couple small updates to make this space clean and fresh!
Cette image montre un petit sous-sol rustique enterré avec un mur blanc, un sol en carrelage de porcelaine et un sol gris.
Cette image montre un petit sous-sol rustique enterré avec un mur blanc, un sol en carrelage de porcelaine et un sol gris.
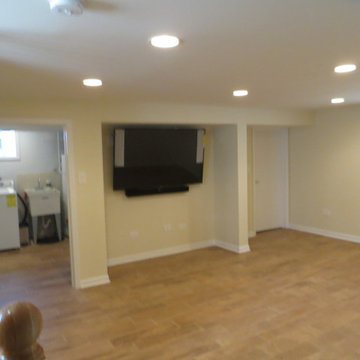
Staircase, painted and cleaned.
Idée de décoration pour un petit sous-sol minimaliste enterré avec un mur jaune, un sol en carrelage de porcelaine et un sol marron.
Idée de décoration pour un petit sous-sol minimaliste enterré avec un mur jaune, un sol en carrelage de porcelaine et un sol marron.

A lovely Brooklyn Townhouse with an underutilized garden floor (walk out basement) gets a full redesign to expand the footprint of the home. The family of four needed a playroom for toddlers that would grow with them, as well as a multifunctional guest room and office space. The modern play room features a calming tree mural background juxtaposed with vibrant wall decor and a beanbag chair.. Plenty of closed and open toy storage, a chalkboard wall, and large craft table foster creativity and provide function. Carpet tiles for easy clean up with tots! The guest room design is sultry and decadent with golds, blacks, and luxurious velvets in the chair and turkish ikat pillows. A large chest and murphy bed, along with a deco style media cabinet plus TV, provide comfortable amenities for guests despite the long narrow space. The glam feel provides the perfect adult hang out for movie night and gaming. Tibetan fur ottomans extend seating as needed.
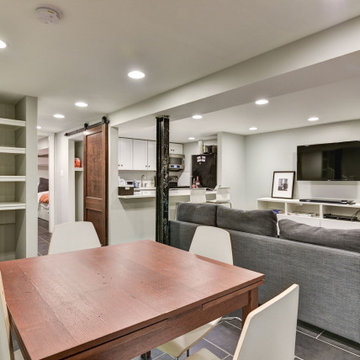
Basement income property
Exemple d'un petit sous-sol chic donnant sur l'extérieur avec un mur gris, un sol en carrelage de porcelaine et un sol noir.
Exemple d'un petit sous-sol chic donnant sur l'extérieur avec un mur gris, un sol en carrelage de porcelaine et un sol noir.
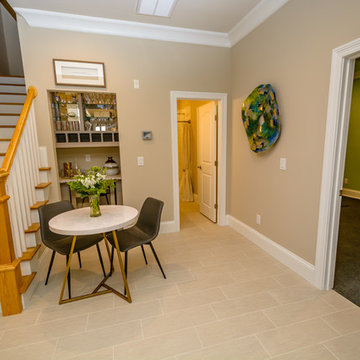
Idée de décoration pour un petit sous-sol tradition semi-enterré avec un mur multicolore, un sol en carrelage de porcelaine, aucune cheminée et un sol beige.
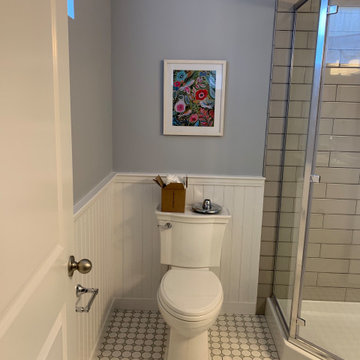
In this basement a full bath, kitchenette, media space and workout room were created giving the family a great area for both kids and adults to entertain.
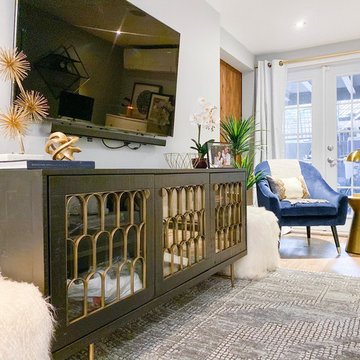
A lovely Brooklyn Townhouse with an underutilized garden floor (walk out basement) gets a full redesign to expand the footprint of the home. The family of four needed a playroom for toddlers that would grow with them, as well as a multifunctional guest room and office space. The modern play room features a calming tree mural background juxtaposed with vibrant wall decor and a beanbag chair.. Plenty of closed and open toy storage, a chalkboard wall, and large craft table foster creativity and provide function. Carpet tiles for easy clean up with tots! The guest room design is sultry and decadent with golds, blacks, and luxurious velvets in the chair and turkish ikat pillows. A large chest and murphy bed, along with a deco style media cabinet plus TV, provide comfortable amenities for guests despite the long narrow space. The glam feel provides the perfect adult hang out for movie night and gaming. Tibetan fur ottomans extend seating as needed.
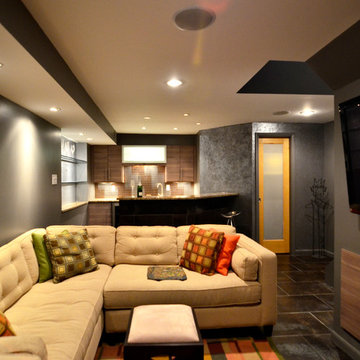
Neutral and warm accents beautifully contrast the dark toned basement.
Inspiration pour un petit sous-sol urbain avec un mur gris, un sol en carrelage de porcelaine et aucune cheminée.
Inspiration pour un petit sous-sol urbain avec un mur gris, un sol en carrelage de porcelaine et aucune cheminée.

Cette photo montre un petit sous-sol chic avec un mur beige, un sol en carrelage de porcelaine et un sol gris.
Idées déco de petits sous-sols avec un sol en carrelage de porcelaine
1