Idées déco de sous-sols avec un sol en carrelage de porcelaine et du papier peint
Trier par :
Budget
Trier par:Populaires du jour
1 - 20 sur 21 photos
1 sur 3

Liadesign
Cette image montre un grand sous-sol ethnique enterré avec un mur multicolore, un sol en carrelage de porcelaine, un poêle à bois, un manteau de cheminée en métal, un plafond décaissé et du papier peint.
Cette image montre un grand sous-sol ethnique enterré avec un mur multicolore, un sol en carrelage de porcelaine, un poêle à bois, un manteau de cheminée en métal, un plafond décaissé et du papier peint.

Incredible transformation of a basement family room.
Cette photo montre un petit sous-sol rétro donnant sur l'extérieur avec un mur multicolore, un sol en carrelage de porcelaine, un sol beige et du papier peint.
Cette photo montre un petit sous-sol rétro donnant sur l'extérieur avec un mur multicolore, un sol en carrelage de porcelaine, un sol beige et du papier peint.
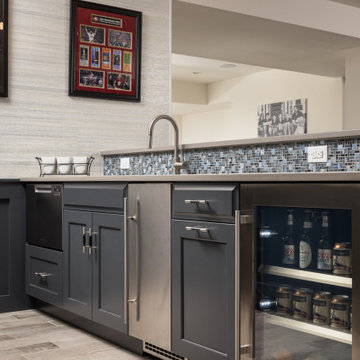
This fun basement space wears many hats. First, it is a large space for this extended family to gather and entertain when the weather brings everyone inside. Surrounding this area is a gaming station, a large screen movie spot. a billiards area, foos ball and poker spots too. Many different activities are being served from this design. Dark Grey cabinets are accented with taupe quartz counters for easy clean up. Glass wear is accessible from the full height wall cabinets so everyone from 6 to 60 can reach. There is a sink, a dishwasher drawer, ice maker and under counter refrigerator to keep the adults supplied with everything they could need. High top tables and comfortable seating makes you want to linger. A secondary cabinet area is for the kids. Serving bowls and platters are easily stored and a designated under counter refrigerator keeps kid friendly drinks chilled. A shimmery wall covering makes the walls glow and a custom light fixture finishes the design.
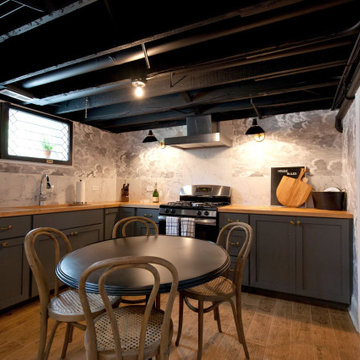
Cette photo montre un sous-sol chic avec un sol en carrelage de porcelaine, poutres apparentes et du papier peint.

This was an additional, unused space our client decided to remodel and turn into a glam room for her and her girlfriends to enjoy! Great place to host, serve some crafty cocktails and play your favorite romantic comedy on the big screen.
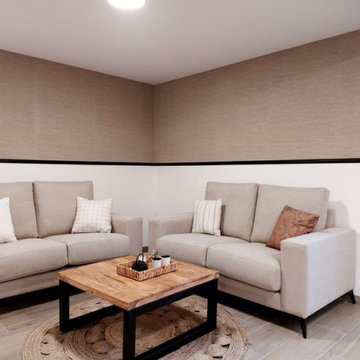
Zona de estar con Sofas de dos plazas de 1,70 m en tejido en tono arena y cojines de difentes estampados con mesa de centro con sobre de madera y patas metalicas negras.Revestimiento de pared con papel textil y modluras pintadas en negro.
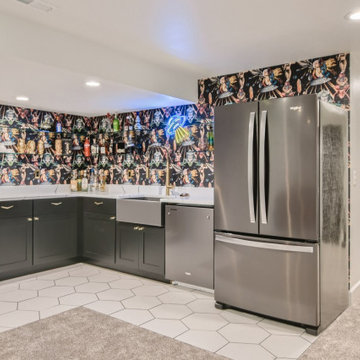
Beautiful modern open concept basement. Custom wet bar with farmhouse sink and floating glass shelves. Crazy fun wallpaper!
Cette image montre un grand sous-sol minimaliste avec un sol en carrelage de porcelaine et du papier peint.
Cette image montre un grand sous-sol minimaliste avec un sol en carrelage de porcelaine et du papier peint.
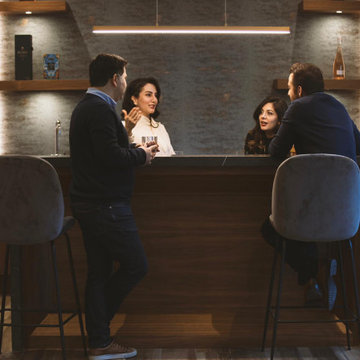
Astaneh Construction is proud to announce the successful completion of one of our most favourite projects to date - a custom-built home in Toronto's Greater Toronto Area (GTA) using only the highest quality materials and the most professional tradespeople available. The project, which spanned an entire year from start to finish, is a testament to our commitment to excellence in every aspect of our work.
As a leading home renovation and kitchen renovation company in Toronto, Astaneh Construction is dedicated to providing our clients with exceptional results that exceed their expectations. Our custom home build in 2020 is a shining example of this commitment, as we spared no expense to ensure that every detail of the project was executed flawlessly.
From the initial planning stages to the final walkthrough, our team worked tirelessly to ensure that every aspect of the project met our strict standards of quality and craftsmanship. We carefully selected the most professional and skilled tradespeople in the GTA to work alongside us, and only used the highest quality materials and finishes available to us.
The total cost of the project was $350 per sqft, which equates to a cost of over 1 million and 200 hundred thousand Canadian dollars for the 3500 sqft custom home. We are confident that this investment was worth every penny, as the final result is a breathtaking masterpiece that will stand the test of time.
We take great pride in our work at Astaneh Construction, and the completion of this project has only reinforced our commitment to excellence. If you are considering a home renovation or kitchen renovation in Toronto, we invite you to experience the Astaneh Construction difference for yourself. Contact us today to learn more about our services and how we can help you turn your dream home into a reality.

This was an additional, unused space our client decided to remodel and turn into a glam room for her and her girlfriends to enjoy! Great place to host, serve some crafty cocktails and play your favorite romantic comedy on the big screen.
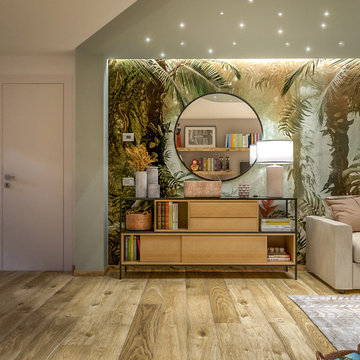
Liadesign
Réalisation d'un grand sous-sol ethnique enterré avec un mur multicolore, un sol en carrelage de porcelaine, un poêle à bois, un manteau de cheminée en métal, un plafond décaissé et du papier peint.
Réalisation d'un grand sous-sol ethnique enterré avec un mur multicolore, un sol en carrelage de porcelaine, un poêle à bois, un manteau de cheminée en métal, un plafond décaissé et du papier peint.
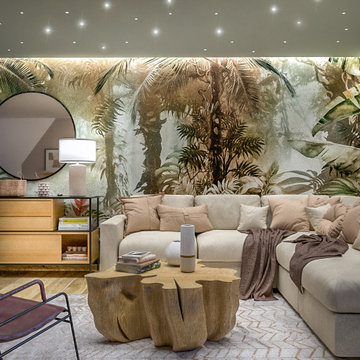
Liadesign
Idée de décoration pour un grand sous-sol ethnique enterré avec un mur multicolore, un sol en carrelage de porcelaine, un poêle à bois, un manteau de cheminée en métal, un plafond décaissé et du papier peint.
Idée de décoration pour un grand sous-sol ethnique enterré avec un mur multicolore, un sol en carrelage de porcelaine, un poêle à bois, un manteau de cheminée en métal, un plafond décaissé et du papier peint.
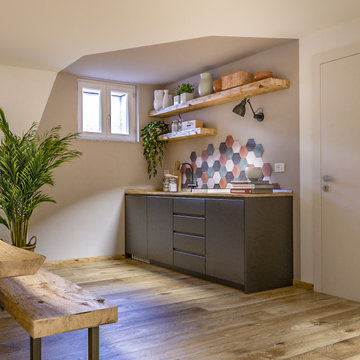
Liadesign
Réalisation d'un grand sous-sol ethnique enterré avec un mur multicolore, un sol en carrelage de porcelaine, un poêle à bois, un manteau de cheminée en métal, un plafond décaissé et du papier peint.
Réalisation d'un grand sous-sol ethnique enterré avec un mur multicolore, un sol en carrelage de porcelaine, un poêle à bois, un manteau de cheminée en métal, un plafond décaissé et du papier peint.
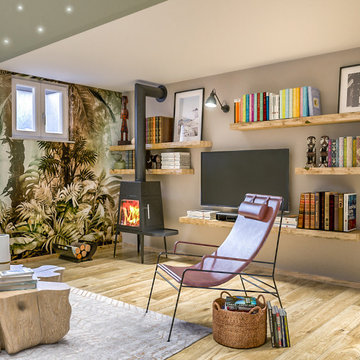
Liadesign
Cette photo montre un grand sous-sol exotique enterré avec un mur multicolore, un sol en carrelage de porcelaine, un poêle à bois, un manteau de cheminée en métal, un plafond décaissé et du papier peint.
Cette photo montre un grand sous-sol exotique enterré avec un mur multicolore, un sol en carrelage de porcelaine, un poêle à bois, un manteau de cheminée en métal, un plafond décaissé et du papier peint.
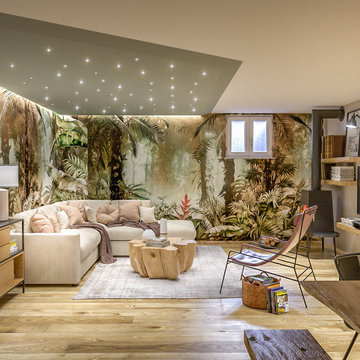
Liadesign
Inspiration pour un grand sous-sol ethnique enterré avec un mur multicolore, un sol en carrelage de porcelaine, un poêle à bois, un manteau de cheminée en métal, un plafond décaissé et du papier peint.
Inspiration pour un grand sous-sol ethnique enterré avec un mur multicolore, un sol en carrelage de porcelaine, un poêle à bois, un manteau de cheminée en métal, un plafond décaissé et du papier peint.
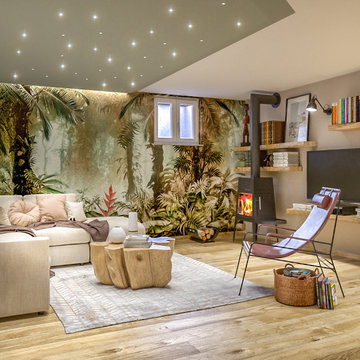
Liadesign
Idée de décoration pour un grand sous-sol ethnique enterré avec un mur multicolore, un sol en carrelage de porcelaine, un poêle à bois, un manteau de cheminée en métal, un plafond décaissé et du papier peint.
Idée de décoration pour un grand sous-sol ethnique enterré avec un mur multicolore, un sol en carrelage de porcelaine, un poêle à bois, un manteau de cheminée en métal, un plafond décaissé et du papier peint.
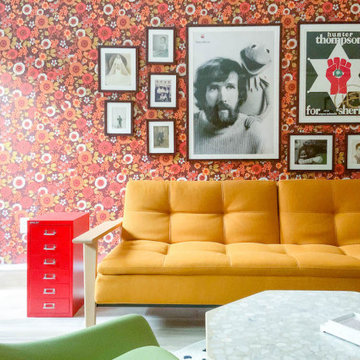
Incredible transformation of a basement family room.
Cette image montre un petit sous-sol vintage donnant sur l'extérieur avec un mur multicolore, un sol en carrelage de porcelaine, un sol beige et du papier peint.
Cette image montre un petit sous-sol vintage donnant sur l'extérieur avec un mur multicolore, un sol en carrelage de porcelaine, un sol beige et du papier peint.
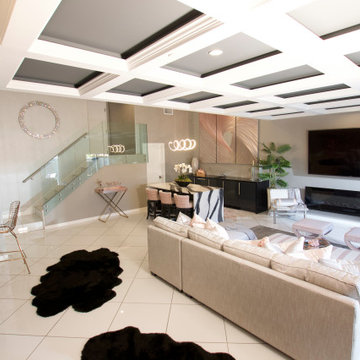
This was an additional, unused space our client decided to remodel and turn into a glam room for her and her girlfriends to enjoy! Great place to host, serve some crafty cocktails and play your favorite romantic comedy on the big screen.
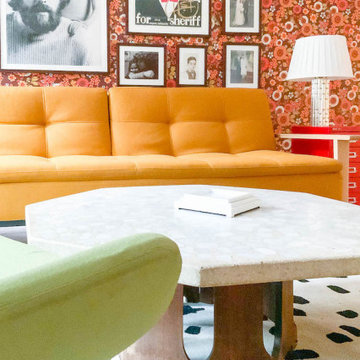
Incredible transformation of a basement family room.
Cette photo montre un petit sous-sol rétro donnant sur l'extérieur avec un mur multicolore, un sol en carrelage de porcelaine, un sol beige et du papier peint.
Cette photo montre un petit sous-sol rétro donnant sur l'extérieur avec un mur multicolore, un sol en carrelage de porcelaine, un sol beige et du papier peint.
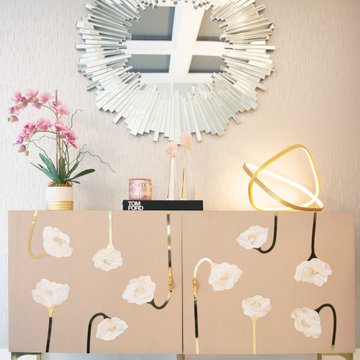
This was an additional, unused space our client decided to remodel and turn into a glam room for her and her girlfriends to enjoy! Great place to host, serve some crafty cocktails and play your favorite romantic comedy on the big screen.
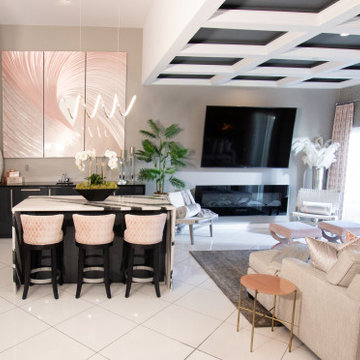
This was an additional, unused space our client decided to remodel and turn into a glam room for her and her girlfriends to enjoy! Great place to host, serve some crafty cocktails and play your favorite romantic comedy on the big screen.
Idées déco de sous-sols avec un sol en carrelage de porcelaine et du papier peint
1