Idées déco de sous-sols gris avec un sol en carrelage de porcelaine
Trier par :
Budget
Trier par:Populaires du jour
1 - 20 sur 154 photos
1 sur 3

The terrace was an unfinished space with load-bearing columns in traffic areas. We add eight “faux” columns and beams to compliment and balance necessary existing ones. The new columns and beams hide structural necessities, and as shown with this bar, they help define different areas. This is needed so they help deliver the needed symmetry. The columns are wrapped in mitered, reclaimed wood and accented with steel collars around their crowns, thus becoming architectural elements.

Inspiration pour un grand sous-sol traditionnel donnant sur l'extérieur avec un mur gris, un sol en carrelage de porcelaine, une cheminée d'angle, un manteau de cheminée en pierre et un sol marron.
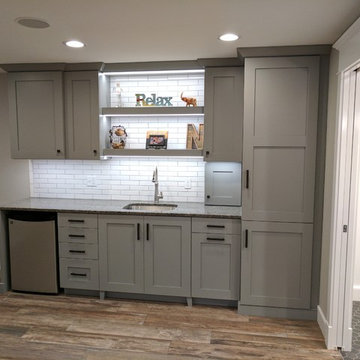
This used to be a completely unfinished basement with concrete floors, cinder block walls, and exposed floor joists above. The homeowners wanted to finish the space to include a wet bar, powder room, separate play room for their daughters, bar seating for watching tv and entertaining, as well as a finished living space with a television with hidden surround sound speakers throughout the space. They also requested some unfinished spaces; one for exercise equipment, and one for HVAC, water heater, and extra storage. With those requests in mind, I designed the basement with the above required spaces, while working with the contractor on what components needed to be moved. The homeowner also loved the idea of sliding barn doors, which we were able to use as at the opening to the unfinished storage/HVAC area.

This walkout home is inviting as your enter through eight foot tall doors. The hardwood floor throughout enhances the comfortable spaciousness this home provides with excellent sight lines throughout the main floor. Feel comfortable entertaining both inside and out with a multi-leveled covered patio connected to a game room on the lower level, or run away to your secluded private covered patio off the master bedroom overlooking stunning panoramas of red cliffs and sunsets. You will never be lacking for storage as this home comes fully equipped with two walk-in closets and a storage room in the basement. This beautifully crafted home was built with your family in mind.
Jeremiah Barber
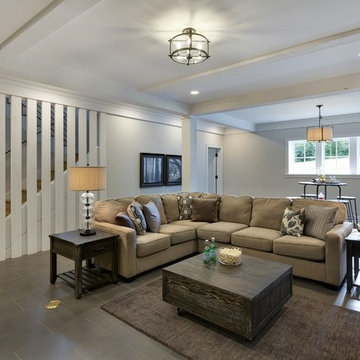
A Modern Farmhouse set in a prairie setting exudes charm and simplicity. Wrap around porches and copious windows make outdoor/indoor living seamless while the interior finishings are extremely high on detail. In floor heating under porcelain tile in the entire lower level, Fond du Lac stone mimicking an original foundation wall and rough hewn wood finishes contrast with the sleek finishes of carrera marble in the master and top of the line appliances and soapstone counters of the kitchen. This home is a study in contrasts, while still providing a completely harmonious aura.
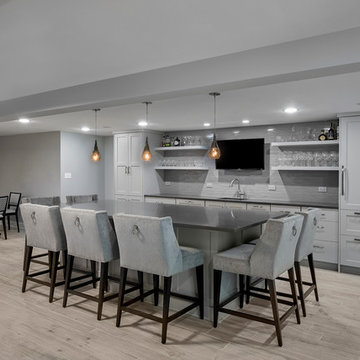
Photographer: Marcel Page Photography; Cabinets by Seville Cabinetry
Aménagement d'un grand sous-sol contemporain donnant sur l'extérieur avec un mur gris et un sol en carrelage de porcelaine.
Aménagement d'un grand sous-sol contemporain donnant sur l'extérieur avec un mur gris et un sol en carrelage de porcelaine.
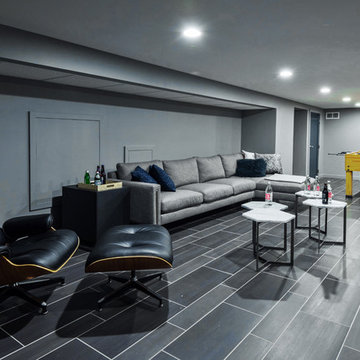
Linda McManus Images
Idées déco pour un sous-sol moderne enterré et de taille moyenne avec un mur gris, un sol en carrelage de porcelaine et aucune cheminée.
Idées déco pour un sous-sol moderne enterré et de taille moyenne avec un mur gris, un sol en carrelage de porcelaine et aucune cheminée.
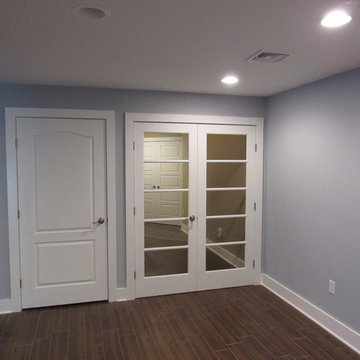
Foyer
Cette image montre un très grand sous-sol design enterré avec un sol en carrelage de porcelaine, aucune cheminée et un mur bleu.
Cette image montre un très grand sous-sol design enterré avec un sol en carrelage de porcelaine, aucune cheminée et un mur bleu.
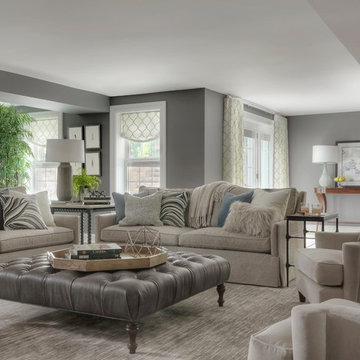
This walkout basement space is entertainment central. Just steps away from the pool, spa and golf course, the family spends a lot of time entertaining here.
alise o'brien photography
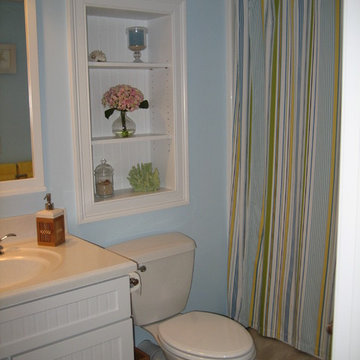
Exemple d'un sous-sol tendance semi-enterré et de taille moyenne avec un mur bleu, un sol en carrelage de porcelaine et aucune cheminée.
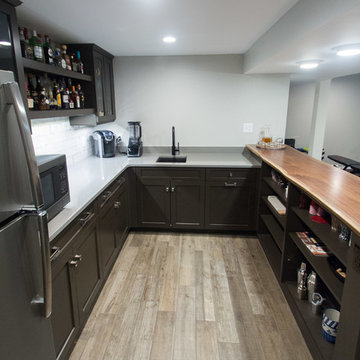
Aménagement d'un sous-sol craftsman enterré et de taille moyenne avec un mur gris, un sol en carrelage de porcelaine et un sol beige.

Idée de décoration pour un très grand sous-sol tradition donnant sur l'extérieur avec un mur beige, un sol en carrelage de porcelaine, aucune cheminée et un sol gris.
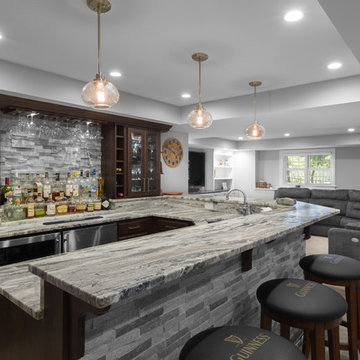
The open space allows for endless entertaining options and gives this basement an open, airy feeling.
Photo credit: Perko Photography
Cette photo montre un très grand sous-sol chic semi-enterré avec un mur gris, un sol en carrelage de porcelaine, aucune cheminée et un sol marron.
Cette photo montre un très grand sous-sol chic semi-enterré avec un mur gris, un sol en carrelage de porcelaine, aucune cheminée et un sol marron.
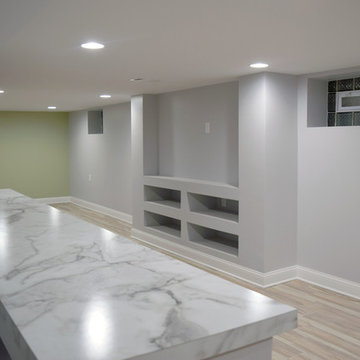
Complete renovation of an unfinished basement. Included waterproofing, tile, building a bathroom, a custom built-in entertainment center, and bar with storage, laundry room and an additional bedroom.
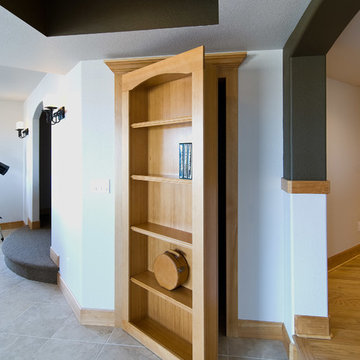
Secret bookcase door hides storage space. ©Finished Basement Company
Exemple d'un grand sous-sol chic semi-enterré avec un mur blanc, un sol en carrelage de porcelaine, aucune cheminée et un sol beige.
Exemple d'un grand sous-sol chic semi-enterré avec un mur blanc, un sol en carrelage de porcelaine, aucune cheminée et un sol beige.
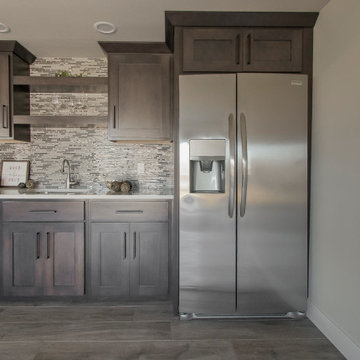
Home Bar Tile Floors by Emser, Legacy in Sand
Cette photo montre un sous-sol nature avec un bar de salon, un sol en carrelage de porcelaine et un sol marron.
Cette photo montre un sous-sol nature avec un bar de salon, un sol en carrelage de porcelaine et un sol marron.
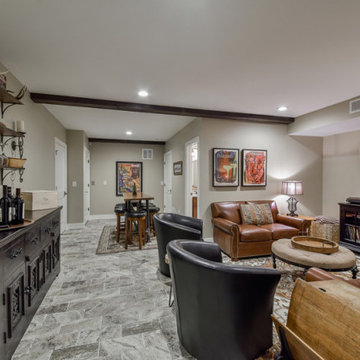
Aménagement d'un petit sous-sol classique enterré avec un mur beige, un sol en carrelage de porcelaine, aucune cheminée et un sol marron.
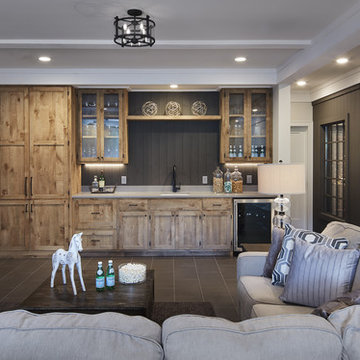
A Modern Farmhouse set in a prairie setting exudes charm and simplicity. Wrap around porches and copious windows make outdoor/indoor living seamless while the interior finishings are extremely high on detail. In floor heating under porcelain tile in the entire lower level, Fond du Lac stone mimicking an original foundation wall and rough hewn wood finishes contrast with the sleek finishes of carrera marble in the master and top of the line appliances and soapstone counters of the kitchen. This home is a study in contrasts, while still providing a completely harmonious aura.
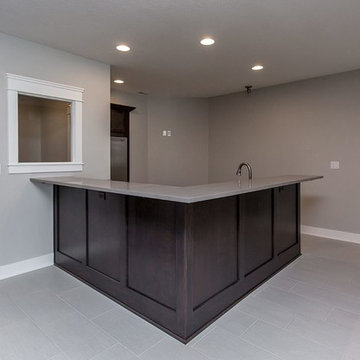
Réalisation d'un sous-sol design donnant sur l'extérieur et de taille moyenne avec un mur gris, un sol en carrelage de porcelaine, aucune cheminée et un sol gris.
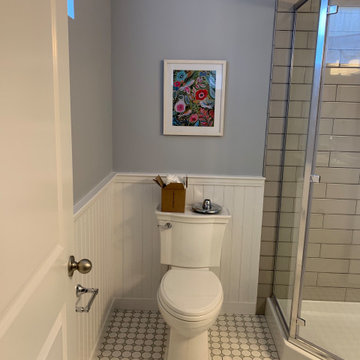
In this basement a full bath, kitchenette, media space and workout room were created giving the family a great area for both kids and adults to entertain.
Idées déco de sous-sols gris avec un sol en carrelage de porcelaine
1