Idées déco de sous-sols gris avec un sol en carrelage de porcelaine
Trier par :
Budget
Trier par:Populaires du jour
121 - 140 sur 154 photos
1 sur 3
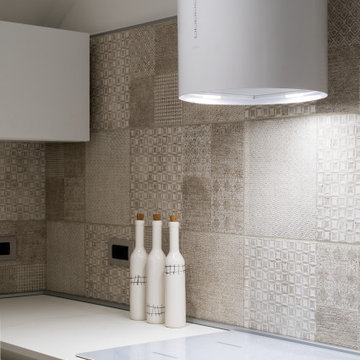
Progetto di ristrutturazione di una tavernetta con accesso ad un giardinetto esterno. Sulla sinistra del prospetto che confina con l'esterno è stato installato un camino rivestito in cartongesso. Sulla destra invece, un mobile su misura con ante tinta unita color kashmere, stesso colore utilizzato per la finitura del cartongesso utilizzato per il rivestimento del camino. Il tutto viene incorniciato da un portale bianco in resina che funge in alto da veletta utile a portare l'illuminazione e per alloggiare il binario della tenda, in basso una panca che funge anche da gradone per accedere all'esterno. Sul prospetto opposto, nel sotto scala, è stata installata una cucina su misura con ante bianco frassianto. Al centro della stanza il tavolo da pranzo in cristallo bianco opaco e il divano affiancato ad una parete rivestita in carta da parati.
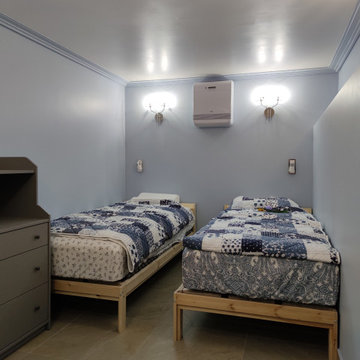
комната отдыха в спа-зоне
Exemple d'un sous-sol enterré avec un mur bleu et un sol en carrelage de porcelaine.
Exemple d'un sous-sol enterré avec un mur bleu et un sol en carrelage de porcelaine.
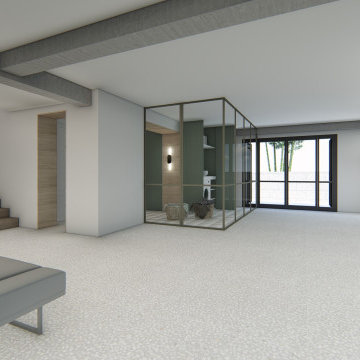
Este es un proyecto que finalmente no se pudo realizar, pero era la reforma de un semi sótano en la que se intentó crear un espacio multifuncional, que tuviera un espacio para lavandería y planchado otro tipo office donde hubiera un pequeño espacio donde tener para hacer un café o un té y otro espacio por si había algún invitado poder tener una habitación independiente.
Se propuso al cliente un suelo de terrazo en tonos grises y blancos para que el espacio fuera más luminoso y más amplio, la zona de lavandería se diseñaron unos muebles a medida en la que, la lavadora y zona de planchado quedaban ocultos y jugamos con una gama de colores en verdes y madera que daba una sensación cálida con unos apliques de linestras que dan una luz espectacular, los pilares los integramos en el espacio revistiéndolos con madera al igual que la embocadura del distribuidor.
Finalmente cerramos en el espacio con unas puertas de cerrajería lacadas en el mismo tono de los muebles.
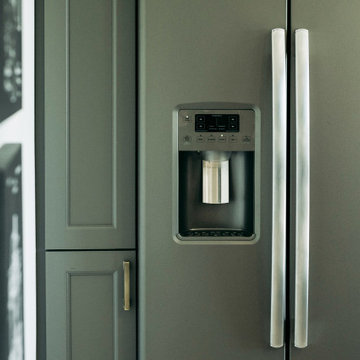
Our clients needed a space to wow their guests and this is what we gave them! Pool table, Gathering Island, Card Table, Piano and much more!
Idées déco pour un sous-sol classique donnant sur l'extérieur et de taille moyenne avec un mur blanc, un sol en carrelage de porcelaine, aucune cheminée et un sol gris.
Idées déco pour un sous-sol classique donnant sur l'extérieur et de taille moyenne avec un mur blanc, un sol en carrelage de porcelaine, aucune cheminée et un sol gris.
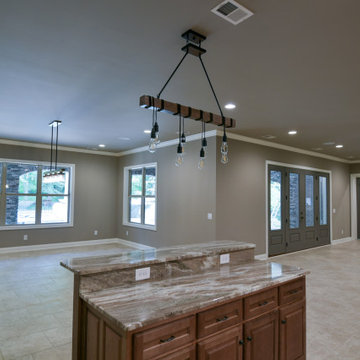
Inspiration pour un grand sous-sol donnant sur l'extérieur avec un mur beige, un sol en carrelage de porcelaine et un sol beige.
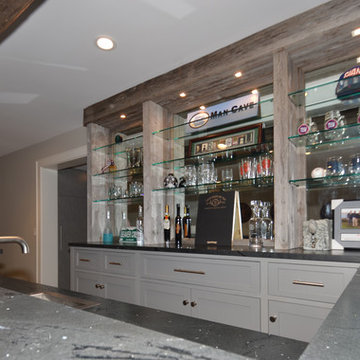
In this basement redesign, the primary goal was to create a livable space for each member of the family... transitioning what was unorganized storage into a beautiful and functional living area. My goal was create easy access storage, as well as closet space for everyone in the family’s athletic gear. We also wanted a space that could accommodate a great theatre, home gym, pool table area, and wine cellar.
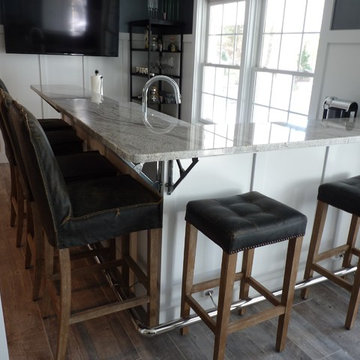
Aménagement d'un sous-sol classique donnant sur l'extérieur et de taille moyenne avec un mur gris et un sol en carrelage de porcelaine.
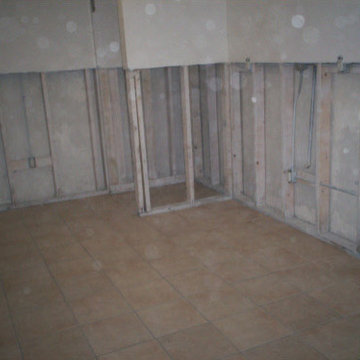
Here is the finished product of the basement. What we had to do is remove the contaminated areas, apply concealer so that the mold will never return, re insulate the area. Now the homeowner can sell their house mold free. The mold removal process only took 1 day.
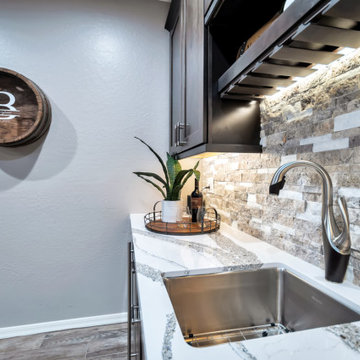
Idée de décoration pour un sous-sol chalet de taille moyenne avec un sol en carrelage de porcelaine.
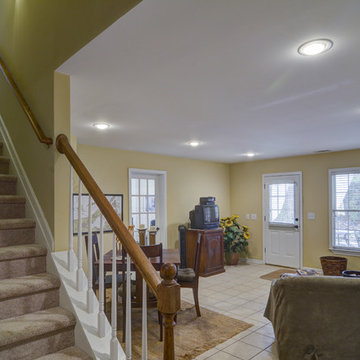
http://fotografikarts.com/
Réalisation d'un sous-sol tradition donnant sur l'extérieur et de taille moyenne avec un mur jaune, un sol en carrelage de porcelaine et aucune cheminée.
Réalisation d'un sous-sol tradition donnant sur l'extérieur et de taille moyenne avec un mur jaune, un sol en carrelage de porcelaine et aucune cheminée.
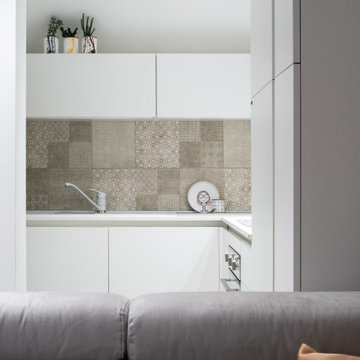
Progetto di ristrutturazione di una tavernetta con accesso ad un giardinetto esterno. Sulla sinistra del prospetto che confina con l'esterno è stato installato un camino rivestito in cartongesso. Sulla destra invece, un mobile su misura con ante tinta unita color kashmere, stesso colore utilizzato per la finitura del cartongesso utilizzato per il rivestimento del camino. Il tutto viene incorniciato da un portale bianco in resina che funge in alto da veletta utile a portare l'illuminazione e per alloggiare il binario della tenda, in basso una panca che funge anche da gradone per accedere all'esterno. Sul prospetto opposto, nel sotto scala, è stata installata una cucina su misura con ante bianco frassianto. Al centro della stanza il tavolo da pranzo in cristallo bianco opaco e il divano affiancato ad una parete rivestita in carta da parati.

The basement was block walls with concrete floors and open floor joists before we showed up
Idées déco pour un grand sous-sol moderne semi-enterré avec un mur gris, un sol en carrelage de porcelaine, une cheminée d'angle et un sol gris.
Idées déco pour un grand sous-sol moderne semi-enterré avec un mur gris, un sol en carrelage de porcelaine, une cheminée d'angle et un sol gris.
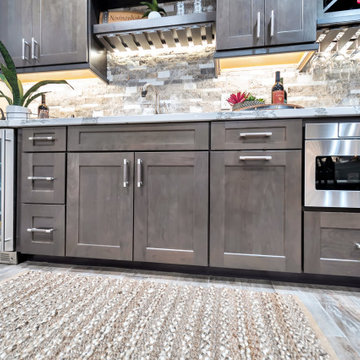
Cette image montre un grand sous-sol traditionnel avec un sol en carrelage de porcelaine et un sol multicolore.
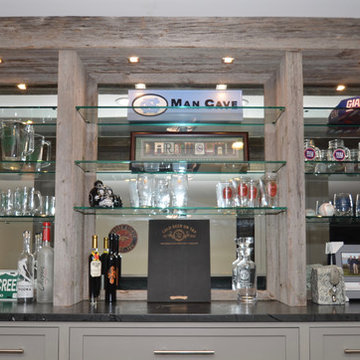
In this basement redesign, the primary goal was to create a livable space for each member of the family... transitioning what was unorganized storage into a beautiful and functional living area. My goal was create easy access storage, as well as closet space for everyone in the family’s athletic gear. We also wanted a space that could accommodate a great theatre, home gym, pool table area, and wine cellar.
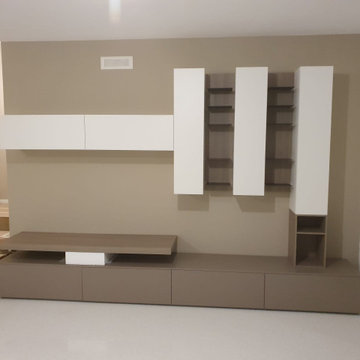
Idée de décoration pour un sous-sol minimaliste enterré et de taille moyenne avec un mur beige, un sol en carrelage de porcelaine, aucune cheminée et un sol blanc.
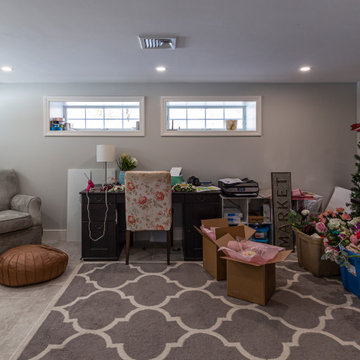
Raising the floor in the family room allowed for a full walk in craft/floral business for the homeowner in the basement below, where only a crawl space existed before.
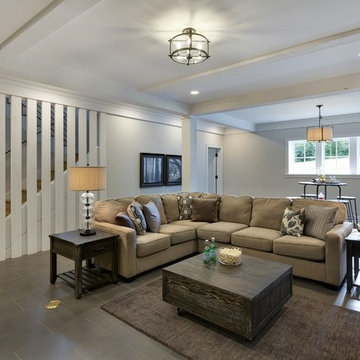
A Modern Farmhouse set in a prairie setting exudes charm and simplicity. Wrap around porches and copious windows make outdoor/indoor living seamless while the interior finishings are extremely high on detail. In floor heating under porcelain tile in the entire lower level, Fond du Lac stone mimicking an original foundation wall and rough hewn wood finishes contrast with the sleek finishes of carrera marble in the master and top of the line appliances and soapstone counters of the kitchen. This home is a study in contrasts, while still providing a completely harmonious aura.

This used to be a completely unfinished basement with concrete floors, cinder block walls, and exposed floor joists above. The homeowners wanted to finish the space to include a wet bar, powder room, separate play room for their daughters, bar seating for watching tv and entertaining, as well as a finished living space with a television with hidden surround sound speakers throughout the space. They also requested some unfinished spaces; one for exercise equipment, and one for HVAC, water heater, and extra storage. With those requests in mind, I designed the basement with the above required spaces, while working with the contractor on what components needed to be moved. The homeowner also loved the idea of sliding barn doors, which we were able to use as at the opening to the unfinished storage/HVAC area.

Foyer
Inspiration pour un très grand sous-sol design enterré avec un sol en carrelage de porcelaine, aucune cheminée et un mur bleu.
Inspiration pour un très grand sous-sol design enterré avec un sol en carrelage de porcelaine, aucune cheminée et un mur bleu.
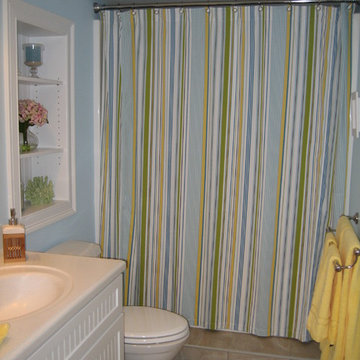
Aménagement d'un sous-sol contemporain semi-enterré et de taille moyenne avec un mur bleu, un sol en carrelage de porcelaine et aucune cheminée.
Idées déco de sous-sols gris avec un sol en carrelage de porcelaine
7