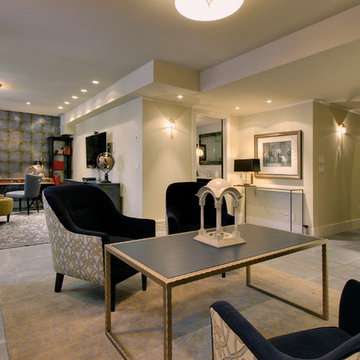Idées déco de sous-sols gris avec un sol en carrelage de porcelaine
Trier par :
Budget
Trier par:Populaires du jour
61 - 80 sur 153 photos
1 sur 3
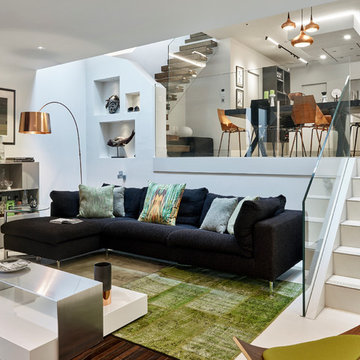
Basement living room and open plan kitchen and dining room.
Nick Smith www.nsphotography.co.uk
Exemple d'un grand sous-sol tendance enterré avec un mur blanc, un sol en carrelage de porcelaine et aucune cheminée.
Exemple d'un grand sous-sol tendance enterré avec un mur blanc, un sol en carrelage de porcelaine et aucune cheminée.
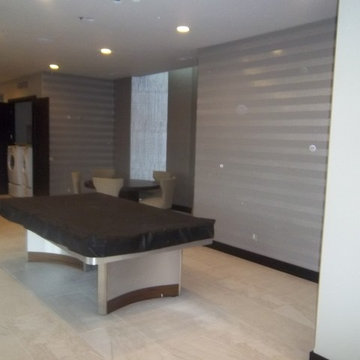
Idée de décoration pour un grand sous-sol design donnant sur l'extérieur avec un mur gris et un sol en carrelage de porcelaine.
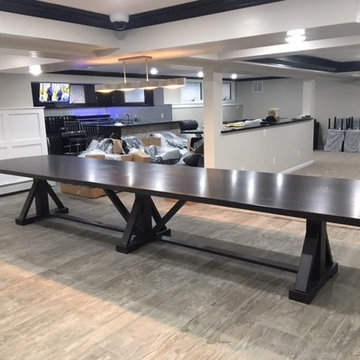
This custom dining table was designed by TL Interiors, LLC and fabricated by Creative Woodworks. It seats 18 people comfortably and fits the space perfectly!
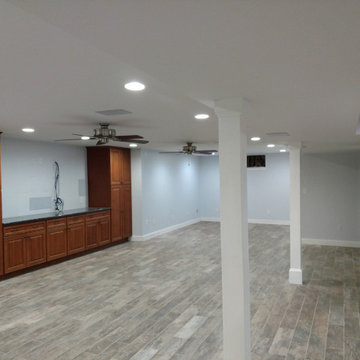
The basement was block walls with concrete floors and open floor joists before we showed up
Aménagement d'un grand sous-sol moderne semi-enterré avec un mur gris, un sol en carrelage de porcelaine, une cheminée d'angle et un sol gris.
Aménagement d'un grand sous-sol moderne semi-enterré avec un mur gris, un sol en carrelage de porcelaine, une cheminée d'angle et un sol gris.
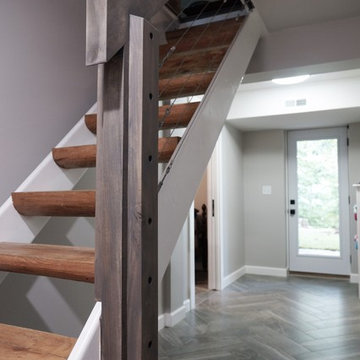
Stairs to Basement Level
Flooring - Hudson 7x24 - Silver (Herringbone Pattern Installation)
Inspiration pour un sous-sol chalet avec un sol en carrelage de porcelaine.
Inspiration pour un sous-sol chalet avec un sol en carrelage de porcelaine.
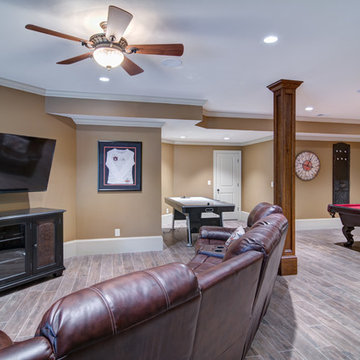
This client wanted their Terrace Level to be comprised of the warm finishes and colors found in a true Tuscan home. Basement was completely unfinished so once we space planned for all necessary areas including pre-teen media area and game room, adult media area, home bar and wine cellar guest suite and bathroom; we started selecting materials that were authentic and yet low maintenance since the entire space opens to an outdoor living area with pool. The wood like porcelain tile used to create interest on floors was complimented by custom distressed beams on the ceilings. Real stucco walls and brick floors lit by a wrought iron lantern create a true wine cellar mood. A sloped fireplace designed with brick, stone and stucco was enhanced with the rustic wood beam mantle to resemble a fireplace seen in Italy while adding a perfect and unexpected rustic charm and coziness to the bar area. Finally decorative finishes were applied to columns for a layered and worn appearance. Tumbled stone backsplash behind the bar was hand painted for another one of a kind focal point. Some other important features are the double sided iron railed staircase designed to make the space feel more unified and open and the barrel ceiling in the wine cellar. Carefully selected furniture and accessories complete the look.
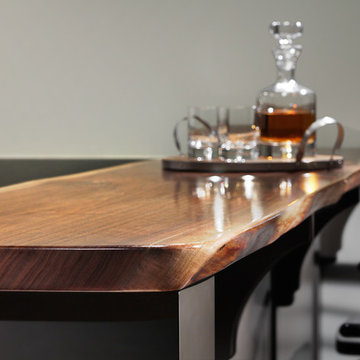
Aménagement d'un sous-sol craftsman enterré et de taille moyenne avec un mur gris, un sol en carrelage de porcelaine et un sol beige.
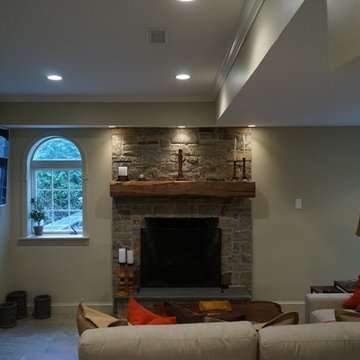
The fireplace and seating area.
Evan G, WineArchitect
Exemple d'un sous-sol chic donnant sur l'extérieur et de taille moyenne avec un mur vert, un sol en carrelage de porcelaine, une cheminée standard et un manteau de cheminée en pierre.
Exemple d'un sous-sol chic donnant sur l'extérieur et de taille moyenne avec un mur vert, un sol en carrelage de porcelaine, une cheminée standard et un manteau de cheminée en pierre.
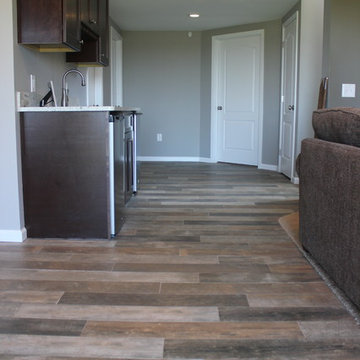
DeRisio Construction
Aménagement d'un sous-sol avec un mur vert et un sol en carrelage de porcelaine.
Aménagement d'un sous-sol avec un mur vert et un sol en carrelage de porcelaine.
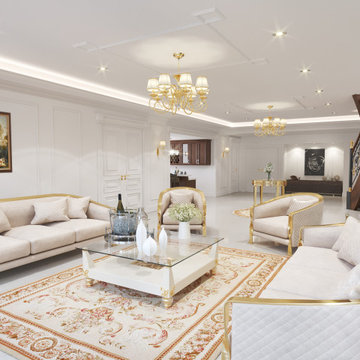
Exemple d'un grand sous-sol victorien donnant sur l'extérieur avec un mur blanc, un sol en carrelage de porcelaine, un sol blanc et aucune cheminée.
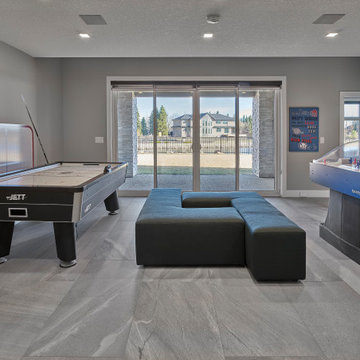
Rec room
Exemple d'un sous-sol moderne donnant sur l'extérieur avec un mur gris, un sol en carrelage de porcelaine et un sol gris.
Exemple d'un sous-sol moderne donnant sur l'extérieur avec un mur gris, un sol en carrelage de porcelaine et un sol gris.
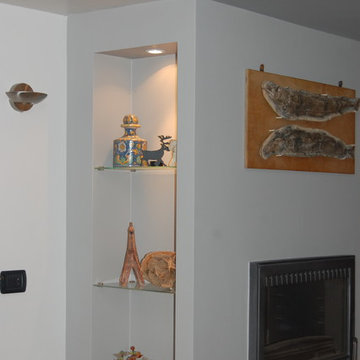
Idée de décoration pour un petit sous-sol minimaliste enterré avec un mur gris, un sol en carrelage de porcelaine, une cheminée standard et un sol gris.
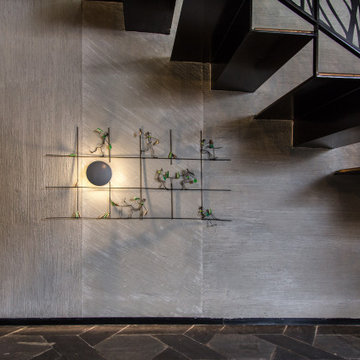
The basement's concept was Irish pubs vibes with dark Irish green as the main color, and carbon-like LED bulbs covering the low ceiling with a variety of multicolored cables to match the upholstery fabrics of the sitting arrangements. Across the basement, wall surface mounted green fixtures with a combined uplight and downlight effects emphasize the unique wallpaper and plaster.
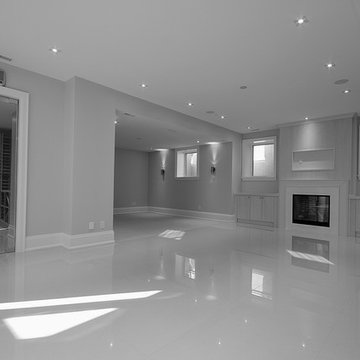
Cette image montre un grand sous-sol traditionnel donnant sur l'extérieur avec un mur blanc, un sol en carrelage de porcelaine et une cheminée standard.
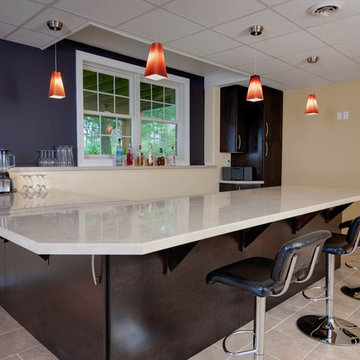
Nick Marx http://nickmarx.com/
Cette image montre un sous-sol design avec un sol en carrelage de porcelaine.
Cette image montre un sous-sol design avec un sol en carrelage de porcelaine.
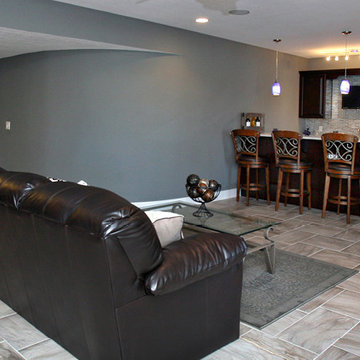
Inspiration pour un grand sous-sol traditionnel donnant sur l'extérieur avec un mur gris, aucune cheminée, un sol en carrelage de porcelaine et un sol beige.
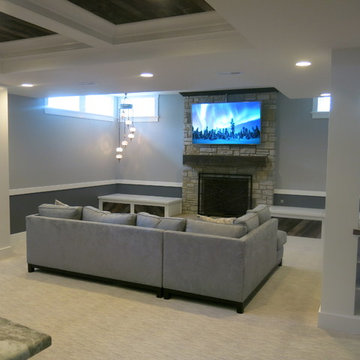
Function Basement Design
Idée de décoration pour un sous-sol tradition semi-enterré et de taille moyenne avec un sol en carrelage de porcelaine et un manteau de cheminée en pierre.
Idée de décoration pour un sous-sol tradition semi-enterré et de taille moyenne avec un sol en carrelage de porcelaine et un manteau de cheminée en pierre.
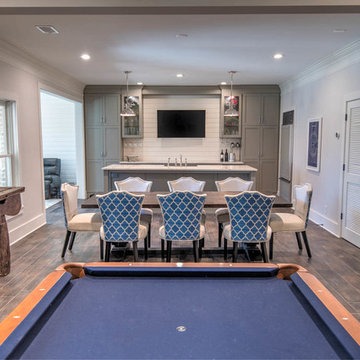
James Harris Photography
Idées déco pour un sous-sol campagne donnant sur l'extérieur et de taille moyenne avec un mur gris, un sol en carrelage de porcelaine, une cheminée standard, un manteau de cheminée en pierre et un sol marron.
Idées déco pour un sous-sol campagne donnant sur l'extérieur et de taille moyenne avec un mur gris, un sol en carrelage de porcelaine, une cheminée standard, un manteau de cheminée en pierre et un sol marron.
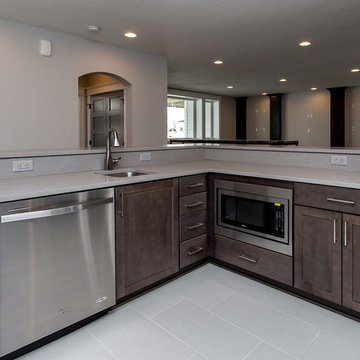
Idée de décoration pour un sous-sol design donnant sur l'extérieur et de taille moyenne avec un mur gris, un sol en carrelage de porcelaine, aucune cheminée et un sol gris.
Idées déco de sous-sols gris avec un sol en carrelage de porcelaine
4
