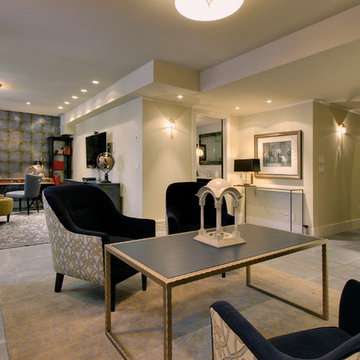Idées déco de sous-sols gris avec un sol en carrelage de porcelaine
Trier par :
Budget
Trier par:Populaires du jour
21 - 40 sur 153 photos
1 sur 3
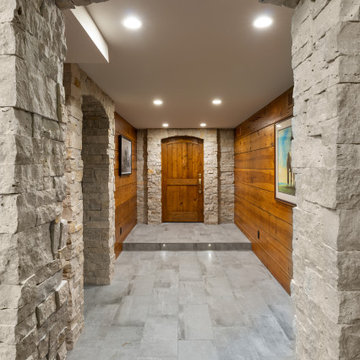
Rustic basement with stacked stone columns and arches, warm stained shiplap and door, and a Mayfair Calacatta Oro rectified porcelain tile floor.
Idée de décoration pour un sous-sol chalet avec un sol en carrelage de porcelaine.
Idée de décoration pour un sous-sol chalet avec un sol en carrelage de porcelaine.
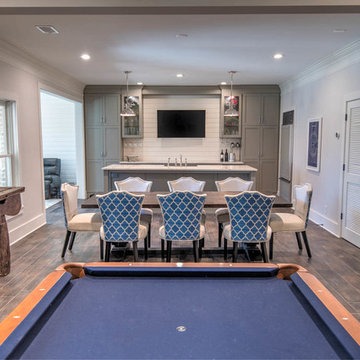
James Harris Photography
Idées déco pour un sous-sol campagne donnant sur l'extérieur et de taille moyenne avec un mur gris, un sol en carrelage de porcelaine, une cheminée standard, un manteau de cheminée en pierre et un sol marron.
Idées déco pour un sous-sol campagne donnant sur l'extérieur et de taille moyenne avec un mur gris, un sol en carrelage de porcelaine, une cheminée standard, un manteau de cheminée en pierre et un sol marron.
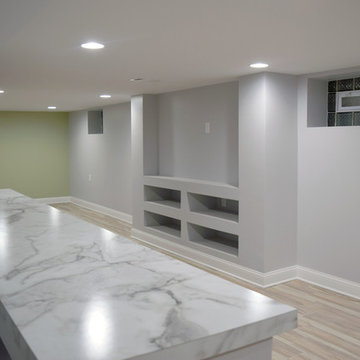
Complete renovation of an unfinished basement. Included waterproofing, tile, building a bathroom, a custom built-in entertainment center, and bar with storage, laundry room and an additional bedroom.
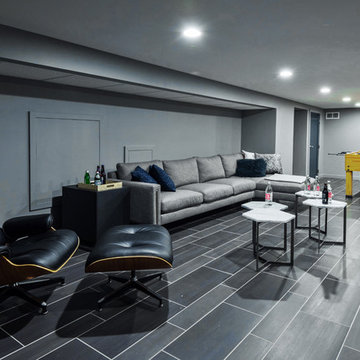
Linda McManus Images
Idées déco pour un sous-sol moderne enterré et de taille moyenne avec un mur gris, un sol en carrelage de porcelaine et aucune cheminée.
Idées déco pour un sous-sol moderne enterré et de taille moyenne avec un mur gris, un sol en carrelage de porcelaine et aucune cheminée.
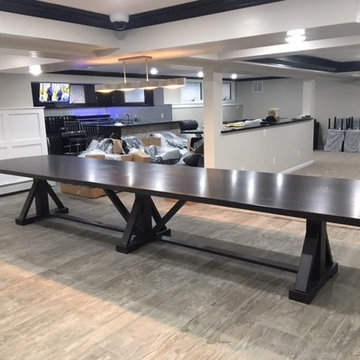
This custom dining table was designed by TL Interiors, LLC and fabricated by Creative Woodworks. It seats 18 people comfortably and fits the space perfectly!
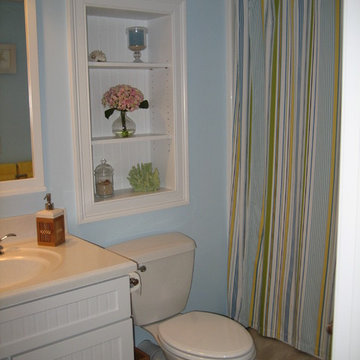
Exemple d'un sous-sol tendance semi-enterré et de taille moyenne avec un mur bleu, un sol en carrelage de porcelaine et aucune cheminée.
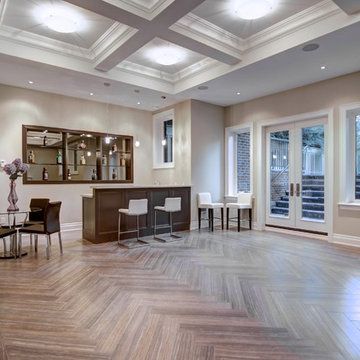
Exemple d'un grand sous-sol chic donnant sur l'extérieur avec un mur beige, un sol en carrelage de porcelaine et un sol marron.
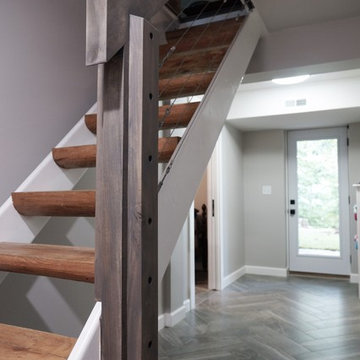
Stairs to Basement Level
Flooring - Hudson 7x24 - Silver (Herringbone Pattern Installation)
Inspiration pour un sous-sol chalet avec un sol en carrelage de porcelaine.
Inspiration pour un sous-sol chalet avec un sol en carrelage de porcelaine.
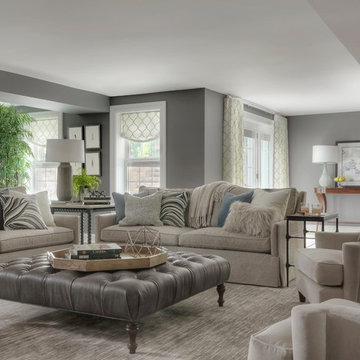
This walkout basement space is entertainment central. Just steps away from the pool, spa and golf course, the family spends a lot of time entertaining here.
alise o'brien photography
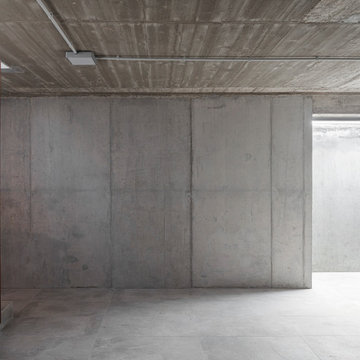
Idées déco pour un sous-sol contemporain avec un sol en carrelage de porcelaine.
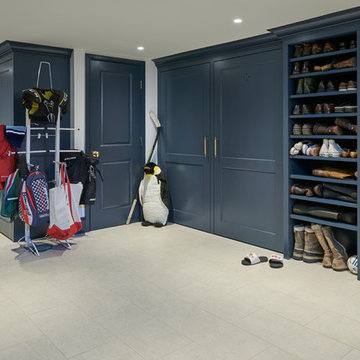
Aménagement d'un sous-sol classique avec un sol en carrelage de porcelaine.
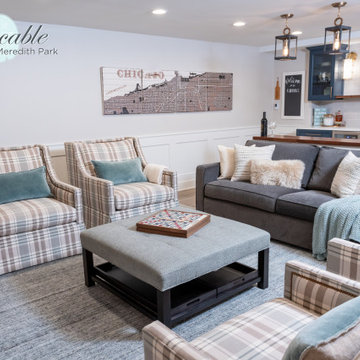
The family room area in this basement features a whitewashed brick fireplace with custom mantle surround, custom builtins with lots of storage and butcher block tops. Navy blue wallpaper and brass pop-over lights accent the fireplace wall. The elevated bar behind the sofa is perfect for added seating. Behind the elevated bar is an entertaining bar with navy cabinets, open shelving and quartz countertops.
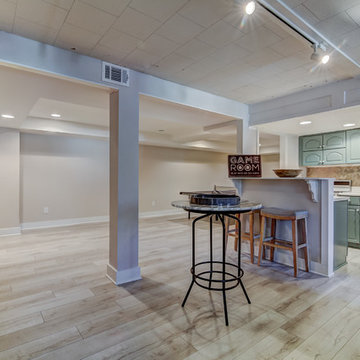
Réalisation d'un sous-sol tradition de taille moyenne avec un mur beige, un sol en carrelage de porcelaine, aucune cheminée et un sol beige.
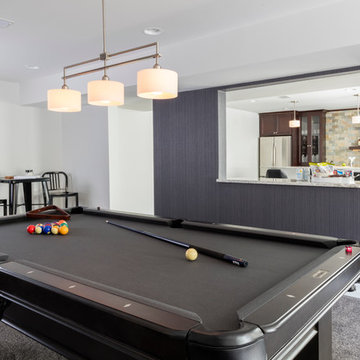
Matt Wittmeyer Photography
Inspiration pour un sous-sol design donnant sur l'extérieur avec un mur blanc et un sol en carrelage de porcelaine.
Inspiration pour un sous-sol design donnant sur l'extérieur avec un mur blanc et un sol en carrelage de porcelaine.
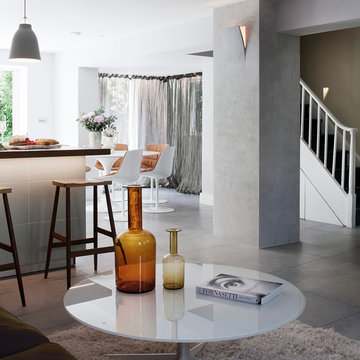
Exemple d'un sous-sol tendance donnant sur l'extérieur et de taille moyenne avec un sol en carrelage de porcelaine.
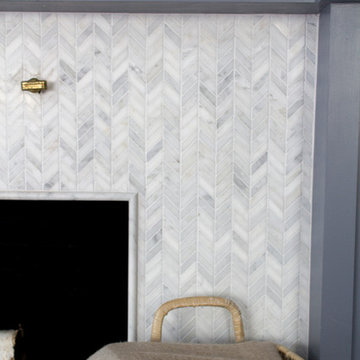
mackenzieannphoto
Aménagement d'un sous-sol classique avec un mur beige, un sol en carrelage de porcelaine, un poêle à bois et un manteau de cheminée en carrelage.
Aménagement d'un sous-sol classique avec un mur beige, un sol en carrelage de porcelaine, un poêle à bois et un manteau de cheminée en carrelage.
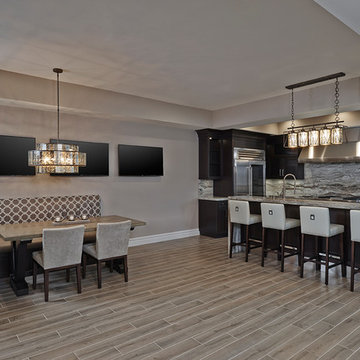
Full design of all Architectural details and finishes with turn-key furnishings and styling throughout this lower level custom designed Kitchen with a granite bar waterfall edge and custom build Banquette.
Photography by Carlson Productions, LLC
Carlson Productions LLC
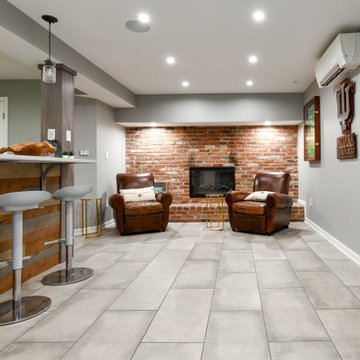
Idées déco pour un grand sous-sol classique avec un bar de salon, un mur gris, un sol en carrelage de porcelaine, une cheminée standard, un manteau de cheminée en brique et un sol gris.
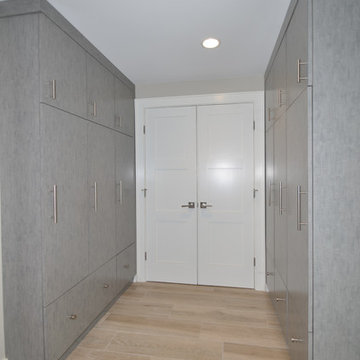
In this basement redesign, the primary goal was to create a livable space for each member of the family... transitioning what was unorganized storage into a beautiful and functional living area. My goal was create easy access storage, as well as closet space for everyone in the family’s athletic gear. We also wanted a space that could accommodate a great theatre, home gym, pool table area, and wine cellar.
Idées déco de sous-sols gris avec un sol en carrelage de porcelaine
2
